Idées déco de façades de maison en planches et couvre-joints
Trier par :
Budget
Trier par:Populaires du jour
181 - 200 sur 7 217 photos
1 sur 3

Exterior Front Elevation
Idée de décoration pour une grande façade de maison blanche marine en bois et planches et couvre-joints à niveaux décalés avec un toit en métal et un toit gris.
Idée de décoration pour une grande façade de maison blanche marine en bois et planches et couvre-joints à niveaux décalés avec un toit en métal et un toit gris.
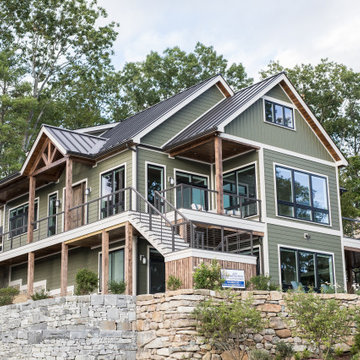
Cette photo montre une grande façade de maison verte bord de mer en planches et couvre-joints à un étage avec un revêtement en vinyle, un toit à deux pans, un toit en métal et un toit marron.
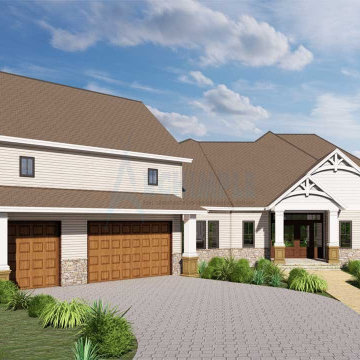
Craftsman-style single-family residence with abundant natural light and a cozy fireplace. This two-bedroom, two-bath house plan features a spacious living area, well-organized dining space, and kitchen with seating bars and walk-in pantry. Bedrooms include walk-in closets and large bathrooms, fostering emotional well-being.
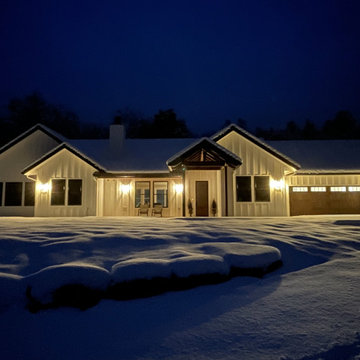
Réalisation d'une façade de maison blanche tradition en panneau de béton fibré et planches et couvre-joints de taille moyenne et de plain-pied avec un toit à deux pans, un toit en shingle et un toit gris.
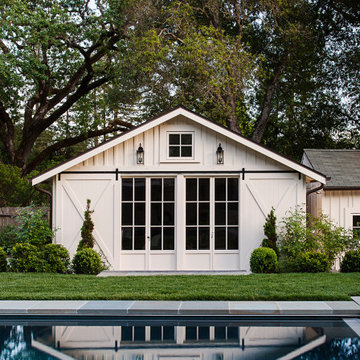
A beautifully remodeled Sears Kit house. Pool, planting, synthetic turf and veggie garden boxes.
Idée de décoration pour une façade de maison blanche tradition en bois et planches et couvre-joints de taille moyenne et de plain-pied avec un toit à deux pans, un toit en shingle et un toit gris.
Idée de décoration pour une façade de maison blanche tradition en bois et planches et couvre-joints de taille moyenne et de plain-pied avec un toit à deux pans, un toit en shingle et un toit gris.

This rural retreat along the shores of the St. Joe River embraces the many voices of a close-knit extended family. While contemporary in form - a nod to the older generation’s leanings - the house is built from traditional, rustic, and resilient elements such as a rough-hewn cedar shake roof, locally mined granite, and old-growth fir beams. The house’s east footprint parallels the bluff edge. The low ceilings of a pair of sitting areas help frame views downward to the waterline thirty feet below. These spaces also lend a welcome intimacy since oftentimes the house is only occupied by two. Larger groups are drawn to the vaulted ceilings of the kitchen and living room which open onto a broad meadow to the west that slopes up to a fruit orchard. The importance of group dinners is reflected in the bridge-like form of the dining room that links the two wings of the house.

Board and Batten Single level family home with great indoor / outdoor entertaining with a large decked area
Aménagement d'une façade de maison grise bord de mer en planches et couvre-joints de taille moyenne et de plain-pied avec un revêtement mixte, un toit à deux pans, un toit en métal et un toit noir.
Aménagement d'une façade de maison grise bord de mer en planches et couvre-joints de taille moyenne et de plain-pied avec un revêtement mixte, un toit à deux pans, un toit en métal et un toit noir.
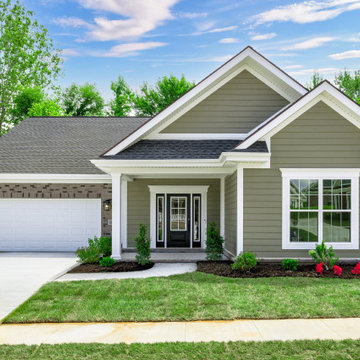
Idée de décoration pour une grande façade de maison verte craftsman en planches et couvre-joints de plain-pied avec un revêtement mixte, un toit à deux pans, un toit en shingle et un toit noir.
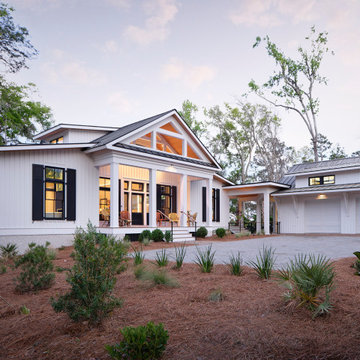
Idées déco pour une façade de maison blanche bord de mer en bois et planches et couvre-joints de plain-pied avec un toit à deux pans, un toit en métal et un toit gris.

Modern Farmhouse Custom Home Design
Idées déco pour une façade de maison blanche campagne en bois et planches et couvre-joints de taille moyenne et de plain-pied avec un toit à deux pans, un toit en métal et un toit gris.
Idées déco pour une façade de maison blanche campagne en bois et planches et couvre-joints de taille moyenne et de plain-pied avec un toit à deux pans, un toit en métal et un toit gris.
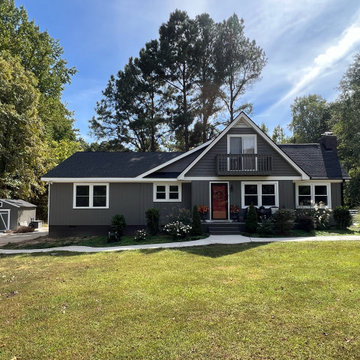
Aménagement d'une façade de maison grise campagne en panneau de béton fibré et planches et couvre-joints de taille moyenne et à un étage avec un toit en shingle et un toit noir.
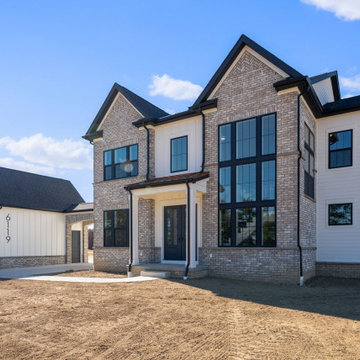
View from the front
Inspiration pour une façade de maison blanche traditionnelle en panneau de béton fibré et planches et couvre-joints à un étage avec un toit à deux pans, un toit en shingle et un toit noir.
Inspiration pour une façade de maison blanche traditionnelle en panneau de béton fibré et planches et couvre-joints à un étage avec un toit à deux pans, un toit en shingle et un toit noir.
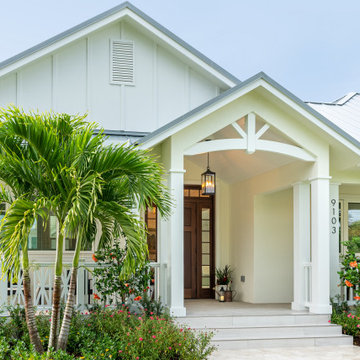
Réalisation d'une façade de maison blanche ethnique en stuc et planches et couvre-joints de plain-pied avec un toit à deux pans, un toit en métal et un toit gris.
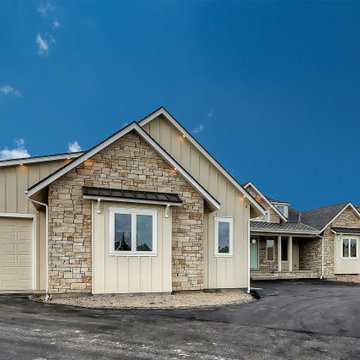
Front of side boat garage
Cette photo montre une grande façade de maison beige nature en bois et planches et couvre-joints de plain-pied avec un toit à deux pans, un toit mixte et un toit noir.
Cette photo montre une grande façade de maison beige nature en bois et planches et couvre-joints de plain-pied avec un toit à deux pans, un toit mixte et un toit noir.
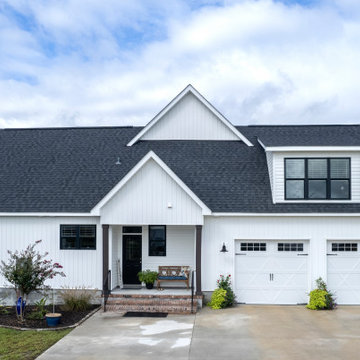
The Sloan is overflowing with modern farmhouse curb-appeal, from the decorative wooden brackets adorning the gables to the metal accent roof. The floor plan is equally impressive with a gourmet island kitchen, spacious dining room and ample outdoor living. Just inside the garage entry, a pantry is available for easy grocery drop-off and the utility room accesses a side porch and features a laundry sink. The master bedroom is a luxury retreat and two additional bedrooms complete the first floor. Upstairs, a bonus room with full bathroom functions as a guest suite or media room.
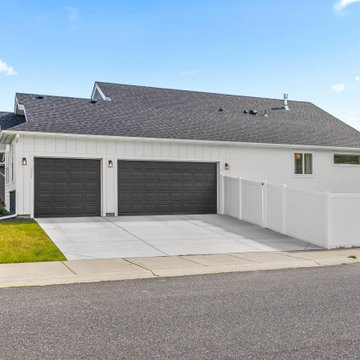
White exterior with black stone and a side entry 3 car garage
Idées déco pour une façade de maison blanche campagne en planches et couvre-joints de taille moyenne et de plain-pied avec un revêtement mixte, un toit à deux pans, un toit en shingle et un toit noir.
Idées déco pour une façade de maison blanche campagne en planches et couvre-joints de taille moyenne et de plain-pied avec un revêtement mixte, un toit à deux pans, un toit en shingle et un toit noir.

Réalisation d'une grande façade de maison blanche champêtre en panneau de béton fibré et planches et couvre-joints à deux étages et plus avec un toit à deux pans, un toit en shingle et un toit noir.
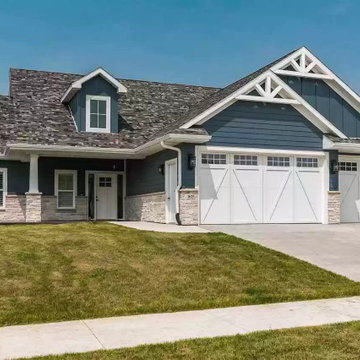
Unleash the Beauty of Your Home's Facade with Our Exterior Painting Expertise! At Henry's Painting & Contracting, we specialize in transforming houses into stunning works of art. Our skilled team of exterior painters offers a spectrum of services, from updating your home's color palette to restoring its original charm. We understand that your home's exterior is the first thing visitors see, and we're committed to enhancing its curb appeal with top-notch craftsmanship. Let us bring vibrancy, protection, and lasting beauty to your property with our professional exterior painting services.
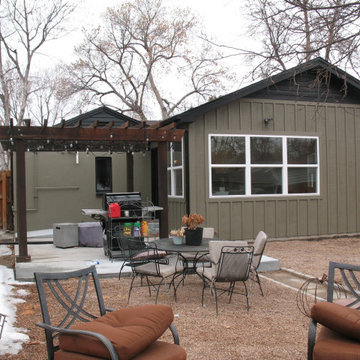
Inspiration pour une petite façade de maison traditionnelle en bois et planches et couvre-joints de plain-pied avec un toit à deux pans et un toit en shingle.

Large Waterfront Home
Inspiration pour une grande façade de maison blanche minimaliste en brique et planches et couvre-joints à un étage avec un toit plat, un toit en métal et un toit blanc.
Inspiration pour une grande façade de maison blanche minimaliste en brique et planches et couvre-joints à un étage avec un toit plat, un toit en métal et un toit blanc.
Idées déco de façades de maison en planches et couvre-joints
10