Idées déco de façades de maison en planches et couvre-joints
Trier par :
Budget
Trier par:Populaires du jour
161 - 180 sur 7 128 photos
1 sur 3

Aménagement d'une grande façade de maison beige campagne en stuc et planches et couvre-joints à un étage avec un toit à deux pans, un toit en tuile et un toit gris.
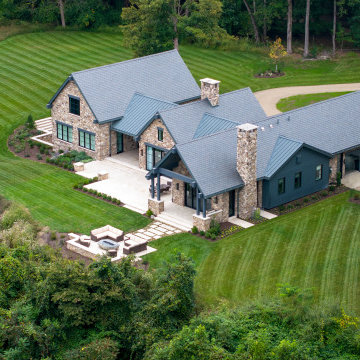
Cette image montre une grande façade de maison grise traditionnelle en pierre et planches et couvre-joints à un étage avec un toit à deux pans, un toit en métal et un toit gris.

Welcome to Dream Coast Builders, your premier destination for comprehensive home remodeling services in Clearwater, FL, and the Tampa area. Specializing in custom homes and large-scale renovations, we bring your remodeling ideas to life with expertise and precision.
Whether you envision a complete home makeover, adding luxurious home additions, or transforming your exterior, we have the skills and resources to exceed your expectations. From design to construction, our team is dedicated to delivering exceptional results tailored to your unique vision.
Explore our extensive remodeling services, including kitchen and bathroom remodeling, flooring installation, and exterior renovations. With a focus on quality craftsmanship and attention to detail, we'll ensure your double-story home reflects your style and meets your needs.
Enhance the exterior of your large home with durable wood siding, featuring board and batten design for a timeless aesthetic. Complementing the gray siding, our gable roof boasts shingle material in matching gray, providing both durability and visual appeal.
Elevate your interiors with elegant wood paneling, creating a warm and inviting atmosphere. Maximize natural light and views with strategically placed kitchen windows, while our kitchen remodeling services offer functionality and beauty in equal measure.
Step outside to your outdoor garden and Outdoor Living Spaces, meticulously designed to enhance your outdoor experience and complement your home's architecture. From landscaping to hardscaping, we'll create outdoor retreats seamlessly blending with your lifestyle.
Dream Coast Builders is your trusted partner for all your home remodeling needs in Clearwater, FL, and beyond. Contact us today to bring your remodeling dreams to life and experience the difference of working with a team dedicated to excellence.
Contact Us Today to Embark on the Journey of Transforming Your Space Into a True Masterpiece.
https://dreamcoastbuilders.com

Form and function meld in this smaller footprint ranch home perfect for empty nesters or young families.
Idées déco pour une petite façade de maison marron moderne en planches et couvre-joints de plain-pied avec un revêtement mixte, un toit papillon, un toit mixte et un toit marron.
Idées déco pour une petite façade de maison marron moderne en planches et couvre-joints de plain-pied avec un revêtement mixte, un toit papillon, un toit mixte et un toit marron.

Brief: Extend what was originally a small bungalow into a large family home, with feature glazing at the front.
Challenge: Overcoming the Town Planning constraints for the ambitious proposal.
Goal: Create a far larger house than the original bungalow. The house is three times larger.
Unique Solution: There is a small side lane, which effectively makes it a corner plot. The L-shape plan ‘turns the corner’.
Sustainability: Keeping the original bungalow retained the embodied energy and saved on new materials, as in a complete new rebuild.
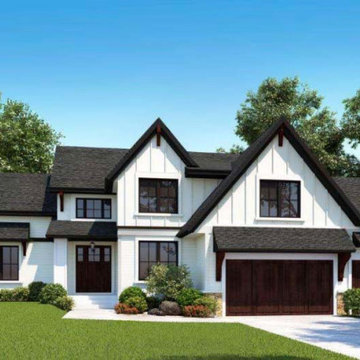
Inspiration pour une très grande façade de maison traditionnelle en panneau de béton fibré et planches et couvre-joints à un étage avec un toit en shingle et un toit noir.

Idées déco pour une façade de maison noire campagne en planches et couvre-joints de taille moyenne et à un étage avec un revêtement mixte, un toit papillon, un toit en shingle et un toit gris.
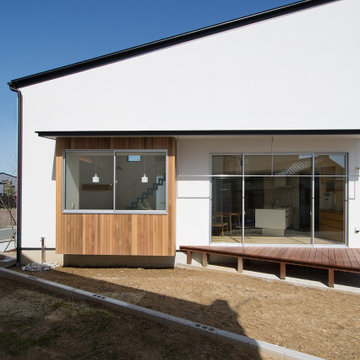
建物南側の外観。レッドシダーの羽目板で仕上げた出窓部分。敷地形状に沿って三角に組まれたウッドデッキの上にはステンレスで製作したオリジナルの物干し金物を設置しました。ウッドデッキは腰かけて庭を眺めることもできますが、内部の床を延長することにより内部空間を広く見せる効果もあります。
Exemple d'une façade de maison blanche scandinave en planches et couvre-joints de taille moyenne et à un étage avec un revêtement mixte, un toit en appentis, un toit en métal et un toit noir.
Exemple d'une façade de maison blanche scandinave en planches et couvre-joints de taille moyenne et à un étage avec un revêtement mixte, un toit en appentis, un toit en métal et un toit noir.

This project is a substantial remodel and refurbishment of an existing dormer bungalow. The existing building suffers from a dated aesthetic as well as disjointed layout, making it unsuited to modern day family living.
The scheme is a carefully considered modernisation within a sensitive greenbelt location. Despite tight planning rules given where it is situated, the scheme represents a dramatic departure from the existing property.
Group D has navigated the scheme through an extensive planning process, successfully achieving planning approval and has since been appointed to take the project through to construction.
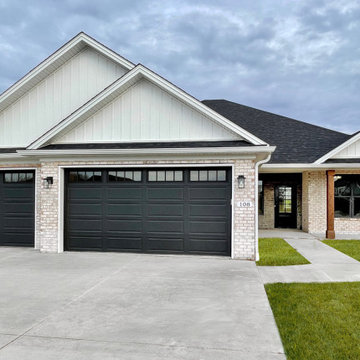
Bloomfield - Craftsman Exterior - Dave Hobba Builder - Custom Home Builder in Kentucky
Check out our virtual tour for this plan here: https://bit.ly/3REposM
Start building your dream home today in the Lexington metro. Contact us today at (859)-699-8895 to see what your next steps are!
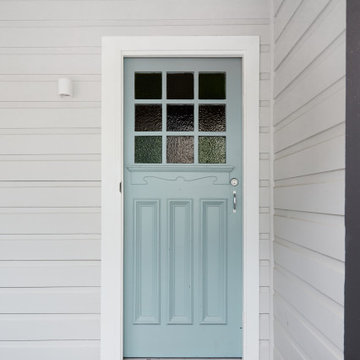
Old meets new in our colourful design for this original worker’s cottage. Our clients were extending the cottage and engaged us before the build to perfect their interior design. We focused on every interior detail, from colours to finishes, fixtures, lighting and joinery design.
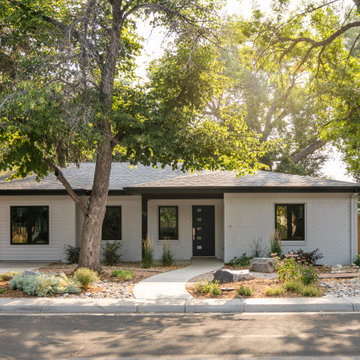
A fun full house remodel of a home originally built in 1946. We opted for a crisp, black and white exterior to flow with the modern, minimalistic vibe on the interior.

Exemple d'une façade de maison blanche nature en panneau de béton fibré et planches et couvre-joints de taille moyenne et de plain-pied avec un toit à deux pans, un toit en métal et un toit noir.
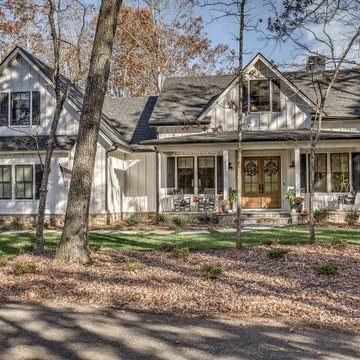
This gorgeous farmhouse style home features the classic white exterior, black windows, and a touch of rustic accents.
Cette image montre une grande façade de maison blanche rustique en panneau de béton fibré et planches et couvre-joints à un étage avec un toit à deux pans, un toit en shingle et un toit noir.
Cette image montre une grande façade de maison blanche rustique en panneau de béton fibré et planches et couvre-joints à un étage avec un toit à deux pans, un toit en shingle et un toit noir.
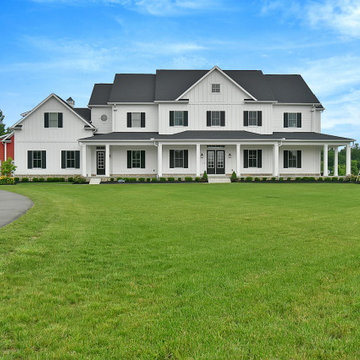
Idées déco pour une façade de maison blanche campagne en panneau de béton fibré et planches et couvre-joints à un étage avec un toit en shingle et un toit noir.
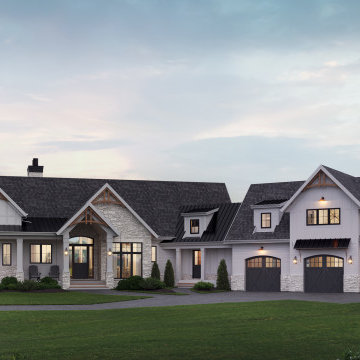
This traditional two-story luxury home is spacious yet cozy with a welcoming exterior featuring stone, decorative panelling, and an impressive covered entry. A simple roofline allows the details, including cedar accents and beautiful columns, to stand out. Dark doors and window frames contrast beautifully with white exterior cladding and light-coloured stone. Each window has a unique view of the stunning surrounding property. Two balconies, a huge back deck for entertaining, and a patio all overlook a lovely pond to the rear of the house. The large, three-bay garage features a dedicated workspace, and above the garage is a one-bedroom guest suite
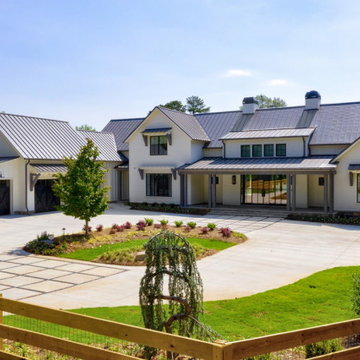
Exemple d'une façade de maison blanche moderne en brique et planches et couvre-joints à deux étages et plus avec un toit en métal et un toit noir.
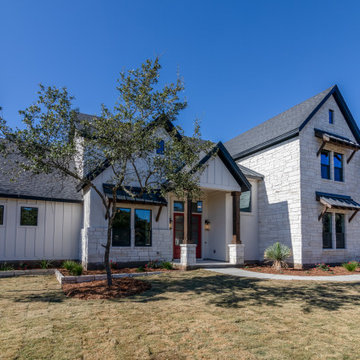
Front Elevation
Idées déco pour une grande façade de maison blanche campagne en planches et couvre-joints à un étage avec un revêtement mixte, un toit à deux pans, un toit mixte et un toit noir.
Idées déco pour une grande façade de maison blanche campagne en planches et couvre-joints à un étage avec un revêtement mixte, un toit à deux pans, un toit mixte et un toit noir.
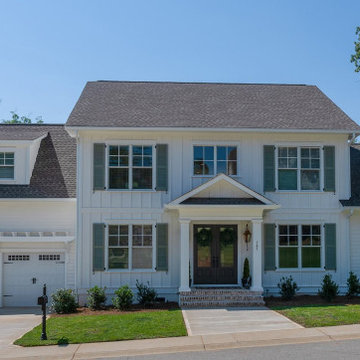
This two-story Craftsman-style home charms family and visitors with white Hardiplank siding, board and batten accents, functioning shutters, double-hung windows, and wide trim. A trellis adorns the area above the garage doors for the extra-deep two-car garage. An extra-wide sidewalk leads up to custom masonry steps and a welcoming front porch. Copper gas lanterns flank the front entryway.

Arlington Cape Cod completely gutted, renovated, and added on to.
Aménagement d'une façade de maison noire contemporaine en planches et couvre-joints de taille moyenne et à un étage avec un revêtement mixte, un toit à deux pans, un toit mixte et un toit noir.
Aménagement d'une façade de maison noire contemporaine en planches et couvre-joints de taille moyenne et à un étage avec un revêtement mixte, un toit à deux pans, un toit mixte et un toit noir.
Idées déco de façades de maison en planches et couvre-joints
9