Idées déco de façades de maisons à deux étages et plus et à trois étages et plus
Trier par :
Budget
Trier par:Populaires du jour
61 - 80 sur 66 089 photos
1 sur 3

Immaculate Lake Norman, North Carolina home built by Passarelli Custom Homes. Tons of details and superb craftsmanship put into this waterfront home. All images by Nedoff Fotography

Modern living with ocean breezes
__
This is another development project EdenLA assisted the client to finish quickly and for top dollar. The fun challenge of more contemporary spaces is how to make them warm and inviting while still maintaining the overall masculine appeal of their architecture. Water features, playful custom abstract art, unique furniture layouts, and warm stone and cabinetry decisions all helped to achieve that in this space. Beach Life Construction implemented the architect's indoor-outdoor flow on the top floor beautifully as well.
__
Kim Pritchard Photography

Builder: Boone Construction
Photographer: M-Buck Studio
This lakefront farmhouse skillfully fits four bedrooms and three and a half bathrooms in this carefully planned open plan. The symmetrical front façade sets the tone by contrasting the earthy textures of shake and stone with a collection of crisp white trim that run throughout the home. Wrapping around the rear of this cottage is an expansive covered porch designed for entertaining and enjoying shaded Summer breezes. A pair of sliding doors allow the interior entertaining spaces to open up on the covered porch for a seamless indoor to outdoor transition.
The openness of this compact plan still manages to provide plenty of storage in the form of a separate butlers pantry off from the kitchen, and a lakeside mudroom. The living room is centrally located and connects the master quite to the home’s common spaces. The master suite is given spectacular vistas on three sides with direct access to the rear patio and features two separate closets and a private spa style bath to create a luxurious master suite. Upstairs, you will find three additional bedrooms, one of which a private bath. The other two bedrooms share a bath that thoughtfully provides privacy between the shower and vanity.
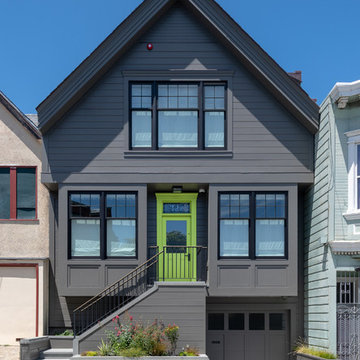
Ed Ritger Photography
Inspiration pour une façade de maison grise traditionnelle à deux étages et plus avec un toit à deux pans.
Inspiration pour une façade de maison grise traditionnelle à deux étages et plus avec un toit à deux pans.
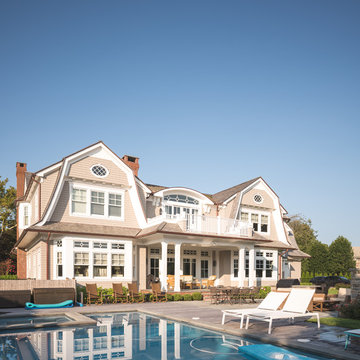
Exemple d'une très grande façade de maison grise bord de mer en bois à deux étages et plus avec un toit de Gambrel et un toit en shingle.
![W. J. FORBES HOUSE c.1900 | N SPRING ST [reno].](https://st.hzcdn.com/fimgs/pictures/exteriors/w-j-forbes-house-c-1900-n-spring-st-reno-omega-construction-and-design-inc-img~c3811f520b8f6c77_8401-1-236d110-w360-h360-b0-p0.jpg)
Aménagement d'une très grande façade de maison bleue victorienne en bois à deux étages et plus avec un toit à deux pans et un toit en shingle.
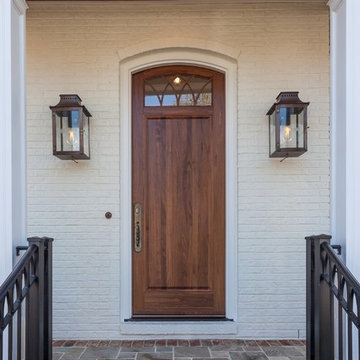
Exemple d'une façade de maison blanche chic en brique à deux étages et plus avec un toit en shingle.

Bernard Andre
Cette photo montre une façade de maison marron tendance à deux étages et plus et de taille moyenne avec un revêtement mixte, un toit en appentis et un toit en métal.
Cette photo montre une façade de maison marron tendance à deux étages et plus et de taille moyenne avec un revêtement mixte, un toit en appentis et un toit en métal.

Exterior Front
Réalisation d'une grande façade de maison multicolore minimaliste à deux étages et plus avec un revêtement mixte, un toit plat et un toit mixte.
Réalisation d'une grande façade de maison multicolore minimaliste à deux étages et plus avec un revêtement mixte, un toit plat et un toit mixte.
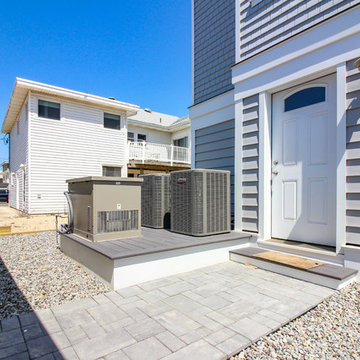
New Jersey Home in Seaside Park built by Baine Contracting.
Aménagement d'une grande façade de maison grise bord de mer à deux étages et plus avec un revêtement en vinyle.
Aménagement d'une grande façade de maison grise bord de mer à deux étages et plus avec un revêtement en vinyle.
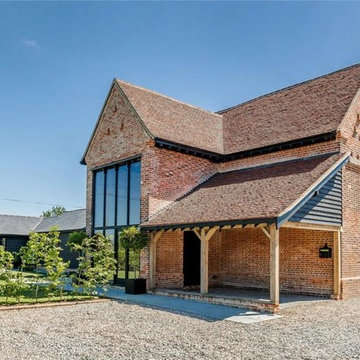
Extensive renovation has transformed Brick Barn into a luxury modern property worth upwards of £1,000,000. The interior is light and airy throughout with beautiful views of the surrounding countryside. This coupled with unique details such as vintage industrial lighting, exposed timbers and underfloor heating makes Brick Barn a truly desirable family home.

Exterior, Brooklyn brownstone
Rosie McCobb Photography
Réalisation d'une façade de maison de ville blanche victorienne en pierre à deux étages et plus avec un toit plat, un toit mixte et un toit noir.
Réalisation d'une façade de maison de ville blanche victorienne en pierre à deux étages et plus avec un toit plat, un toit mixte et un toit noir.
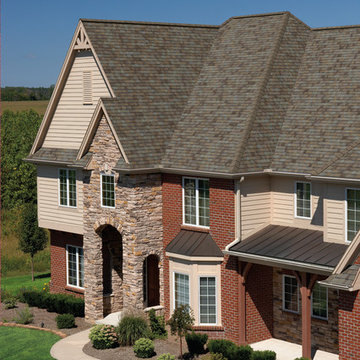
Idée de décoration pour une grande façade de maison beige tradition à deux étages et plus avec un revêtement mixte, un toit à deux pans et un toit en shingle.
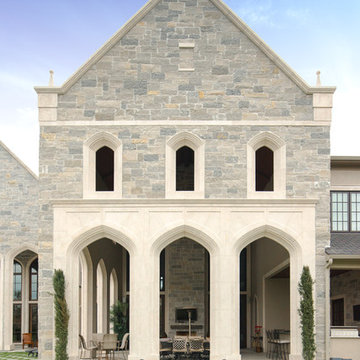
Idées déco pour une grande façade de maison beige méditerranéenne en pierre à deux étages et plus avec un toit à deux pans.
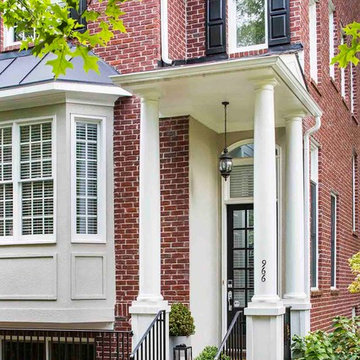
Jeff Herr
Idée de décoration pour une façade de maison de ville tradition à deux étages et plus.
Idée de décoration pour une façade de maison de ville tradition à deux étages et plus.
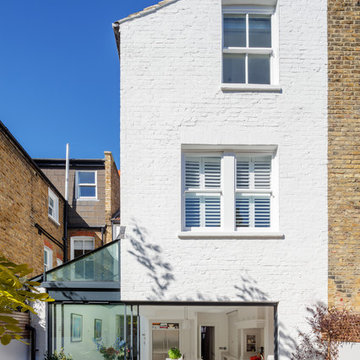
Andrew Beasley
Idée de décoration pour une façade de maison de ville blanche design en brique de taille moyenne et à deux étages et plus avec un toit à deux pans et un toit en tuile.
Idée de décoration pour une façade de maison de ville blanche design en brique de taille moyenne et à deux étages et plus avec un toit à deux pans et un toit en tuile.
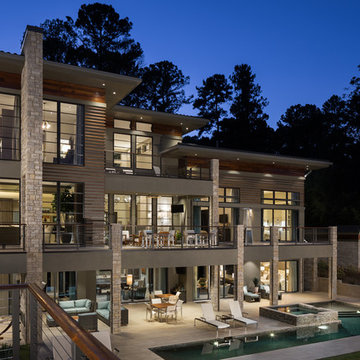
Twilight exterior of Modern Home by Alexander Modern Homes in Muscle Shoals Alabama, and Phil Kean Design by Birmingham Alabama based architectural and interiors photographer Tommy Daspit. See more of his work at http://tommydaspit.com

Gut renovation of 1880's townhouse. New vertical circulation and dramatic rooftop skylight bring light deep in to the middle of the house. A new stair to roof and roof deck complete the light-filled vertical volume. Programmatically, the house was flipped: private spaces and bedrooms are on lower floors, and the open plan Living Room, Dining Room, and Kitchen is located on the 3rd floor to take advantage of the high ceiling and beautiful views. A new oversized front window on 3rd floor provides stunning views across New York Harbor to Lower Manhattan.
The renovation also included many sustainable and resilient features, such as the mechanical systems were moved to the roof, radiant floor heating, triple glazed windows, reclaimed timber framing, and lots of daylighting.
All photos: Lesley Unruh http://www.unruhphoto.com/
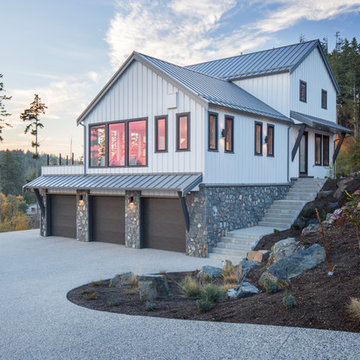
Réalisation d'une grande façade de maison métallique et blanche design à deux étages et plus avec un toit à deux pans et un toit en métal.
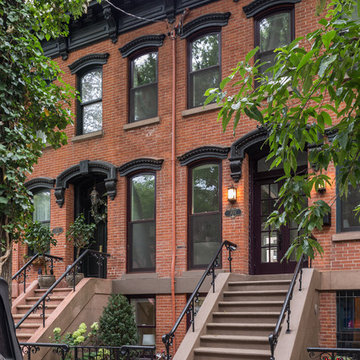
A stunning and quaint home just a stone's throw from Hamilton Park sits in a beautiful Historic District in Jersey City.
Aménagement d'une façade de maison de ville rouge classique en brique de taille moyenne et à deux étages et plus avec un toit plat et un toit mixte.
Aménagement d'une façade de maison de ville rouge classique en brique de taille moyenne et à deux étages et plus avec un toit plat et un toit mixte.
Idées déco de façades de maisons à deux étages et plus et à trois étages et plus
4