Idées déco de façades de maisons à deux étages et plus et à trois étages et plus
Trier par :
Budget
Trier par:Populaires du jour
81 - 100 sur 66 089 photos
1 sur 3
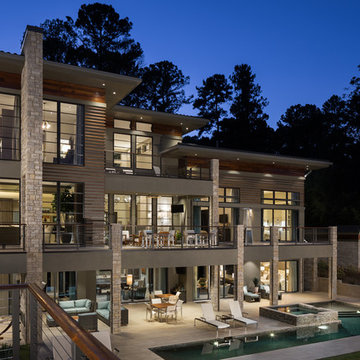
Twilight exterior of Modern Home by Alexander Modern Homes in Muscle Shoals Alabama, and Phil Kean Design by Birmingham Alabama based architectural and interiors photographer Tommy Daspit. See more of his work at http://tommydaspit.com

Gut renovation of 1880's townhouse. New vertical circulation and dramatic rooftop skylight bring light deep in to the middle of the house. A new stair to roof and roof deck complete the light-filled vertical volume. Programmatically, the house was flipped: private spaces and bedrooms are on lower floors, and the open plan Living Room, Dining Room, and Kitchen is located on the 3rd floor to take advantage of the high ceiling and beautiful views. A new oversized front window on 3rd floor provides stunning views across New York Harbor to Lower Manhattan.
The renovation also included many sustainable and resilient features, such as the mechanical systems were moved to the roof, radiant floor heating, triple glazed windows, reclaimed timber framing, and lots of daylighting.
All photos: Lesley Unruh http://www.unruhphoto.com/
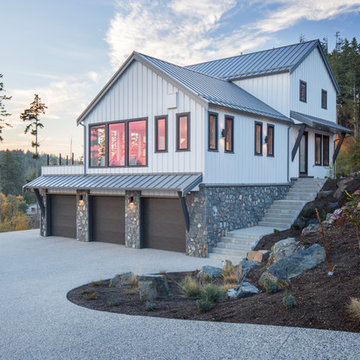
Réalisation d'une grande façade de maison métallique et blanche design à deux étages et plus avec un toit à deux pans et un toit en métal.
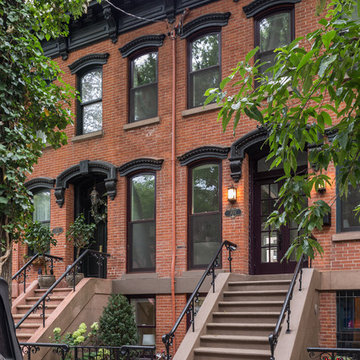
A stunning and quaint home just a stone's throw from Hamilton Park sits in a beautiful Historic District in Jersey City.
Aménagement d'une façade de maison de ville rouge classique en brique de taille moyenne et à deux étages et plus avec un toit plat et un toit mixte.
Aménagement d'une façade de maison de ville rouge classique en brique de taille moyenne et à deux étages et plus avec un toit plat et un toit mixte.

Michele Lee Wilson
Idées déco pour une grande façade de maison marron craftsman en bois à deux étages et plus avec un toit à deux pans.
Idées déco pour une grande façade de maison marron craftsman en bois à deux étages et plus avec un toit à deux pans.
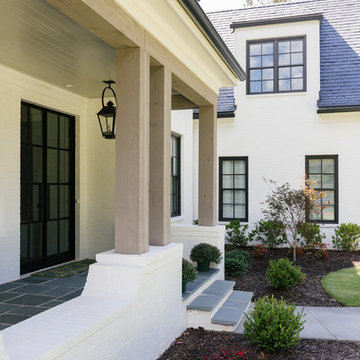
Willet Photography
Aménagement d'une façade de maison blanche classique en brique à deux étages et plus et de taille moyenne avec un toit à deux pans et un toit mixte.
Aménagement d'une façade de maison blanche classique en brique à deux étages et plus et de taille moyenne avec un toit à deux pans et un toit mixte.
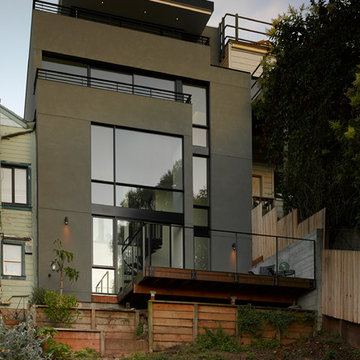
Featured in the 2013 AIA San Francisco Home Tour, this Bernal Heights residence was transformed from a drab stucco box to an architectural gem prominently positioned to take in bridge to bridge views. Scope of work consisted of a complete gut of the existing house and adding a third story to capture kitchen, dining and living room functions. An exterior Skatelite rainscreen system provides street side privacy while modest materials and simple glass box bring in the views without distraction.

Réalisation d'une grande façade de maison blanche minimaliste à deux étages et plus avec un revêtement mixte, un toit plat et un toit en métal.
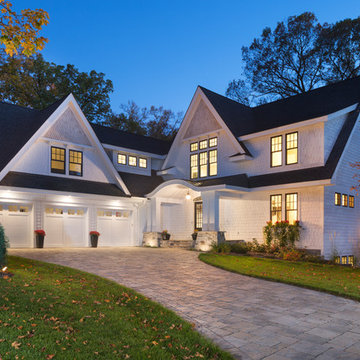
A unique L shape designed home which features a 3 car garage with bonus area above the garage, steep gables and mix of shed roof pitches make this house simply remarkable - Photo by Landmark Photography
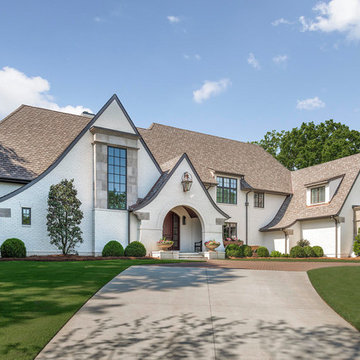
Photo courtesy of Joe Purvis Photos
Aménagement d'une grande façade de maison blanche campagne en brique à deux étages et plus avec un toit en shingle.
Aménagement d'une grande façade de maison blanche campagne en brique à deux étages et plus avec un toit en shingle.
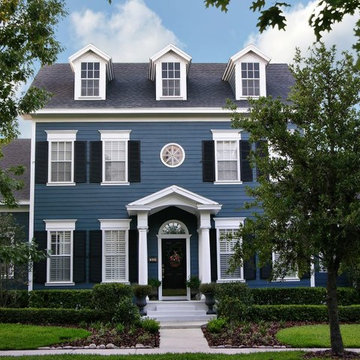
This home has a traditional colonial feel. And the bright blue siding contrasts beautifully against the dark shutters and white entry columns.
Cette image montre une grande façade de maison bleue traditionnelle à deux étages et plus avec un toit en shingle et un revêtement en vinyle.
Cette image montre une grande façade de maison bleue traditionnelle à deux étages et plus avec un toit en shingle et un revêtement en vinyle.
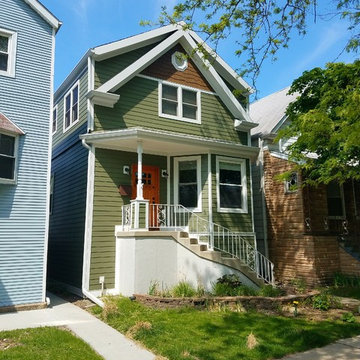
Chicago, IL 60625 Victorian Exterior Siding Contractor Remodel James Hardie Siding Plank in Heathered Moss and Staggered Edge Siding and HardieTrim and HardieSoffit in Arctic White.

Builder: Artisan Custom Homes
Photography by: Jim Schmid Photography
Interior Design by: Homestyles Interior Design
Idée de décoration pour une grande façade de maison grise marine en panneau de béton fibré à deux étages et plus avec un toit à deux pans et un toit mixte.
Idée de décoration pour une grande façade de maison grise marine en panneau de béton fibré à deux étages et plus avec un toit à deux pans et un toit mixte.
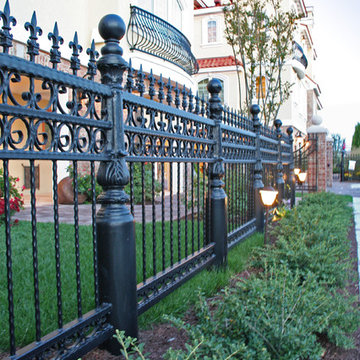
Idées déco pour une grande façade de maison jaune méditerranéenne en brique à deux étages et plus.
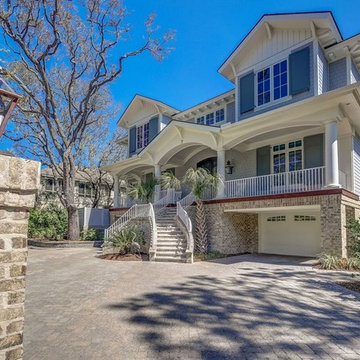
Inspiration pour une grande façade de maison grise traditionnelle à deux étages et plus avec un revêtement mixte et un toit à deux pans.
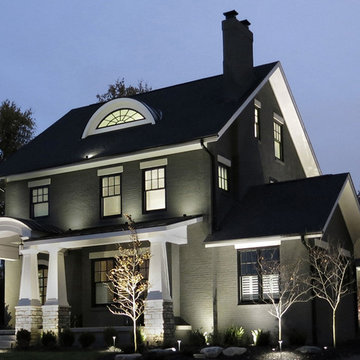
Exemple d'une grande façade de maison grise chic en brique à deux étages et plus avec un toit à deux pans et un toit en shingle.
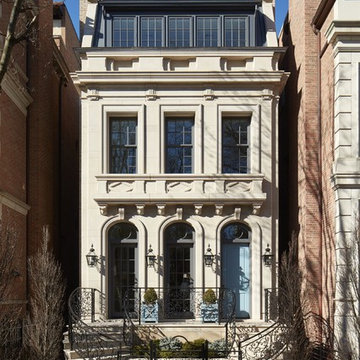
Nathan Kirkman
Idées déco pour une très grande façade de maison beige classique en pierre à deux étages et plus avec un toit plat.
Idées déco pour une très grande façade de maison beige classique en pierre à deux étages et plus avec un toit plat.
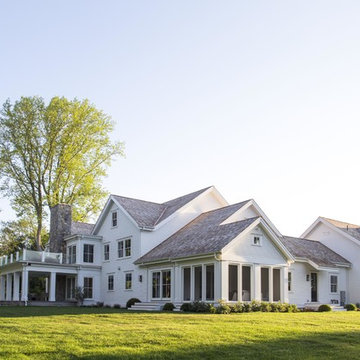
Idée de décoration pour une très grande façade de maison blanche tradition en bois à deux étages et plus avec un toit à deux pans et un toit en shingle.
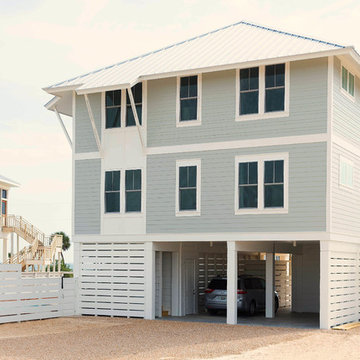
Street side view of beach house on St. George Island, Florida. This contemporary beach house is built on pilings with parking for two vehicles underneath with an inside covered stairwell and elevator to the first floor living space. Deep overhangs on the metal roof provide protection from the blazing Florida sun and two stacked, covered balconies provide beautiful views of the Gulf of Mexico on the view side. The photo is showing "grey", but the house is actually a pinkish paint color on James Hardie Board.
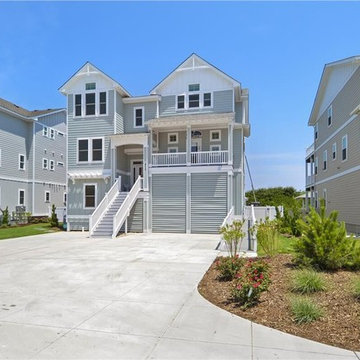
Idée de décoration pour une façade de maison grise marine de taille moyenne et à deux étages et plus avec un revêtement en vinyle et un toit à deux pans.
Idées déco de façades de maisons à deux étages et plus et à trois étages et plus
5