Idées déco de façades de maisons en panneau de béton fibré à trois étages et plus
Trier par :
Budget
Trier par:Populaires du jour
1 - 20 sur 107 photos
1 sur 3

Front Elevation from road
Cette photo montre une très grande façade de maison blanche chic en panneau de béton fibré à trois étages et plus avec un toit à deux pans et un toit en métal.
Cette photo montre une très grande façade de maison blanche chic en panneau de béton fibré à trois étages et plus avec un toit à deux pans et un toit en métal.
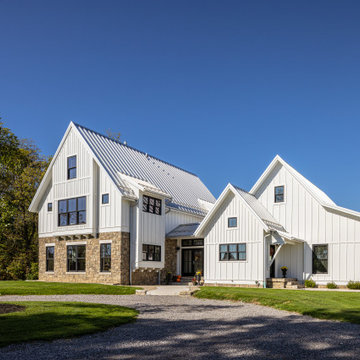
This modern farmhouse is a custom home in Findlay, Ohio.
Cette image montre une grande façade de maison blanche rustique en panneau de béton fibré et planches et couvre-joints à trois étages et plus avec un toit à deux pans, un toit en métal et un toit gris.
Cette image montre une grande façade de maison blanche rustique en panneau de béton fibré et planches et couvre-joints à trois étages et plus avec un toit à deux pans, un toit en métal et un toit gris.
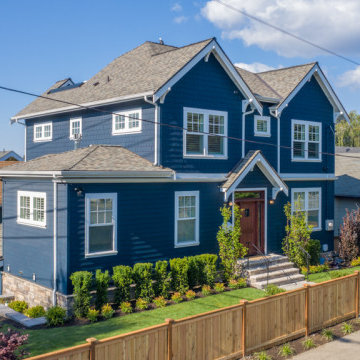
Completed in 2019, this is a home we completed for client who initially engaged us to remodeled their 100 year old classic craftsman bungalow on Seattle’s Queen Anne Hill. During our initial conversation, it became readily apparent that their program was much larger than a remodel could accomplish and the conversation quickly turned toward the design of a new structure that could accommodate a growing family, a live-in Nanny, a variety of entertainment options and an enclosed garage – all squeezed onto a compact urban corner lot.
Project entitlement took almost a year as the house size dictated that we take advantage of several exceptions in Seattle’s complex zoning code. After several meetings with city planning officials, we finally prevailed in our arguments and ultimately designed a 4 story, 3800 sf house on a 2700 sf lot. The finished product is light and airy with a large, open plan and exposed beams on the main level, 5 bedrooms, 4 full bathrooms, 2 powder rooms, 2 fireplaces, 4 climate zones, a huge basement with a home theatre, guest suite, climbing gym, and an underground tavern/wine cellar/man cave. The kitchen has a large island, a walk-in pantry, a small breakfast area and access to a large deck. All of this program is capped by a rooftop deck with expansive views of Seattle’s urban landscape and Lake Union.
Unfortunately for our clients, a job relocation to Southern California forced a sale of their dream home a little more than a year after they settled in after a year project. The good news is that in Seattle’s tight housing market, in less than a week they received several full price offers with escalator clauses which allowed them to turn a nice profit on the deal.

Having some fun with the back side of this townhouse by creating a pattern for the Hardie Board panels. Large windows lets lots of light in and yes, let the neighbors see inside. Light filtering shade are usually drawn down somewhat for privacy. Solar was added to the roof top where the HVAC units also live. Deep yellowy orange wall sconces from Barn Light Electric add some whimsy to the rear deck. The front of the home builds upon the vernacular of the area while the back pushes the envelope a bit, but not too much.

Stylish retirement living spaces
Idée de décoration pour un façade d'immeuble design en panneau de béton fibré avec un toit plat.
Idée de décoration pour un façade d'immeuble design en panneau de béton fibré avec un toit plat.

Balancing coziness with this impressive fiber cement exterior design in mustard color.
Idées déco pour un très grande façade d'immeuble moderne en panneau de béton fibré et planches et couvre-joints avec un toit plat, un toit mixte et un toit blanc.
Idées déco pour un très grande façade d'immeuble moderne en panneau de béton fibré et planches et couvre-joints avec un toit plat, un toit mixte et un toit blanc.
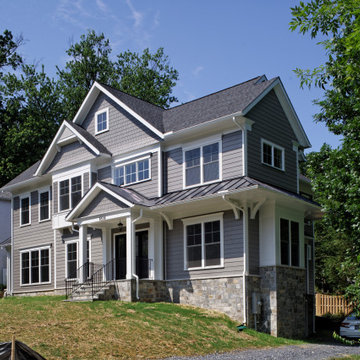
Exemple d'une grande façade de maison grise chic en bardage à clin et panneau de béton fibré à trois étages et plus avec un toit à deux pans, un toit mixte et un toit noir.
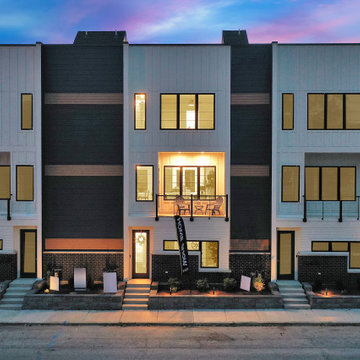
Idée de décoration pour une façade de maison de ville bleue minimaliste en panneau de béton fibré et planches et couvre-joints à trois étages et plus avec un toit plat.

Cette image montre un façade d'immeuble minimaliste en panneau de béton fibré de taille moyenne avec un toit plat, un toit mixte et un toit gris.
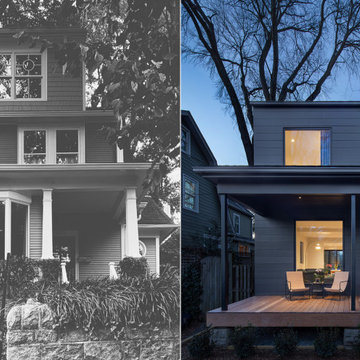
Cette photo montre une façade de maison noire chic en panneau de béton fibré et bardage à clin de taille moyenne et à trois étages et plus avec un toit à deux pans, un toit en shingle et un toit noir.
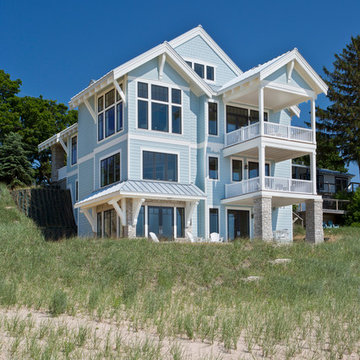
This four-story cottage bungalow is designed to perch on a steep shoreline, allowing homeowners to get the most out of their space. The main level of the home accommodates gatherings with easy flow between the living room, dining area, kitchen, and outdoor deck. The midlevel offers a lounge, bedroom suite, and the master bedroom, complete with access to a private deck. The family room, kitchenette, and beach bath on the lower level open to an expansive backyard patio and pool area. At the top of the nest is the loft area, which provides a bunk room and extra guest bedroom suite.
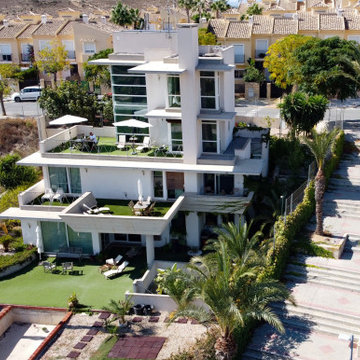
Idée de décoration pour une façade de maison blanche minimaliste en panneau de béton fibré à trois étages et plus avec un toit plat et un toit mixte.
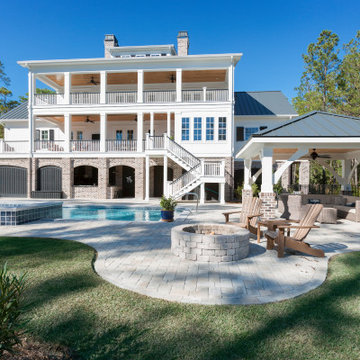
Back yard outdoor space
Réalisation d'une très grande façade de maison blanche tradition en panneau de béton fibré à trois étages et plus avec un toit à deux pans et un toit en métal.
Réalisation d'une très grande façade de maison blanche tradition en panneau de béton fibré à trois étages et plus avec un toit à deux pans et un toit en métal.
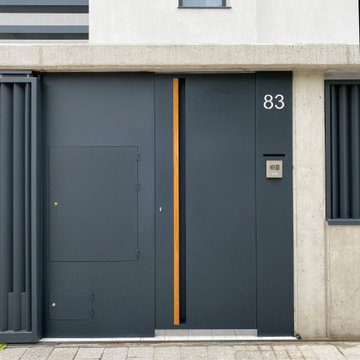
Idée de décoration pour une façade de maison de ville blanche design en panneau de béton fibré de taille moyenne et à trois étages et plus avec un toit plat et un toit mixte.
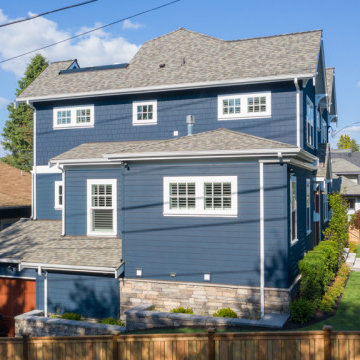
Completed in 2019, this is a home we completed for client who initially engaged us to remodeled their 100 year old classic craftsman bungalow on Seattle’s Queen Anne Hill. During our initial conversation, it became readily apparent that their program was much larger than a remodel could accomplish and the conversation quickly turned toward the design of a new structure that could accommodate a growing family, a live-in Nanny, a variety of entertainment options and an enclosed garage – all squeezed onto a compact urban corner lot.
Project entitlement took almost a year as the house size dictated that we take advantage of several exceptions in Seattle’s complex zoning code. After several meetings with city planning officials, we finally prevailed in our arguments and ultimately designed a 4 story, 3800 sf house on a 2700 sf lot. The finished product is light and airy with a large, open plan and exposed beams on the main level, 5 bedrooms, 4 full bathrooms, 2 powder rooms, 2 fireplaces, 4 climate zones, a huge basement with a home theatre, guest suite, climbing gym, and an underground tavern/wine cellar/man cave. The kitchen has a large island, a walk-in pantry, a small breakfast area and access to a large deck. All of this program is capped by a rooftop deck with expansive views of Seattle’s urban landscape and Lake Union.
Unfortunately for our clients, a job relocation to Southern California forced a sale of their dream home a little more than a year after they settled in after a year project. The good news is that in Seattle’s tight housing market, in less than a week they received several full price offers with escalator clauses which allowed them to turn a nice profit on the deal.
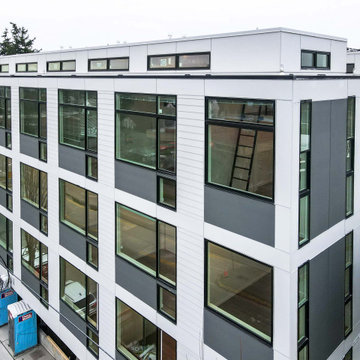
A precise and modernized style designed with James Hardie fiber cement exterior material.
Cette photo montre un très grande façade d'immeuble moderne en panneau de béton fibré et planches et couvre-joints avec un toit plat, un toit mixte et un toit blanc.
Cette photo montre un très grande façade d'immeuble moderne en panneau de béton fibré et planches et couvre-joints avec un toit plat, un toit mixte et un toit blanc.
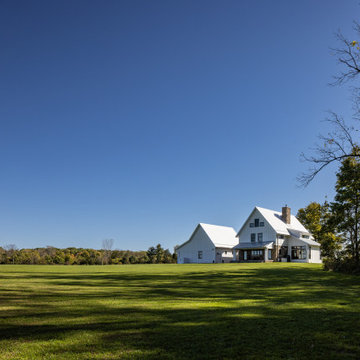
This modern farmhouse is a custom home in Findlay, Ohio.
Réalisation d'une grande façade de maison blanche champêtre en panneau de béton fibré et planches et couvre-joints à trois étages et plus avec un toit à deux pans, un toit en métal et un toit gris.
Réalisation d'une grande façade de maison blanche champêtre en panneau de béton fibré et planches et couvre-joints à trois étages et plus avec un toit à deux pans, un toit en métal et un toit gris.
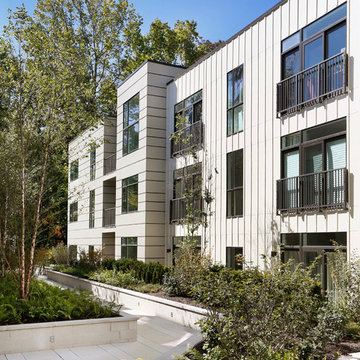
Exemple d'un façade d'immeuble tendance en panneau de béton fibré de taille moyenne avec un toit plat, un toit mixte et un toit gris.
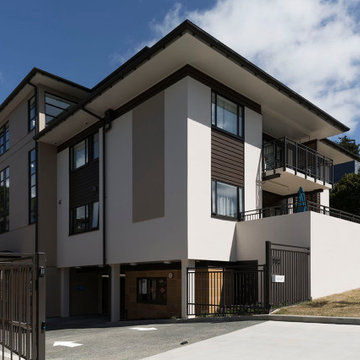
Stylish retirement living spaces
Idée de décoration pour un façade d'immeuble design en panneau de béton fibré avec un toit plat.
Idée de décoration pour un façade d'immeuble design en panneau de béton fibré avec un toit plat.
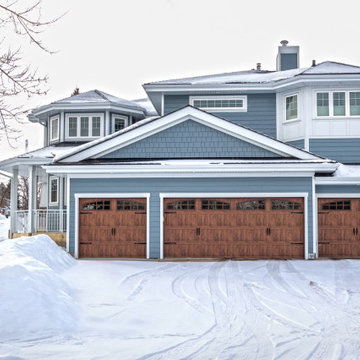
Take a look at the transformation of this 90's era home into a modern craftsman! We did a full interior and exterior renovation down to the studs on all three levels that included re-worked floor plans, new exterior balcony, movement of the front entry to the other street side, a beautiful new front porch, an addition to the back, and an addition to the garage to make it a quad. The inside looks gorgeous! Basically, this is now a new home!
Idées déco de façades de maisons en panneau de béton fibré à trois étages et plus
1