Idées déco de façades de maisons à niveaux décalés et à trois étages et plus
Trier par :
Budget
Trier par:Populaires du jour
1 - 20 sur 7 922 photos
1 sur 3

Paint by Sherwin Williams
Body Color - Anonymous - SW 7046
Accent Color - Urban Bronze - SW 7048
Trim Color - Worldly Gray - SW 7043
Front Door Stain - Northwood Cabinets - Custom Truffle Stain
Exterior Stone by Eldorado Stone
Stone Product Rustic Ledge in Clearwater
Outdoor Fireplace by Heat & Glo
Doors by Western Pacific Building Materials
Windows by Milgard Windows & Doors
Window Product Style Line® Series
Window Supplier Troyco - Window & Door
Lighting by Destination Lighting
Garage Doors by NW Door
Decorative Timber Accents by Arrow Timber
Timber Accent Products Classic Series
LAP Siding by James Hardie USA
Fiber Cement Shakes by Nichiha USA
Construction Supplies via PROBuild
Landscaping by GRO Outdoor Living
Customized & Built by Cascade West Development
Photography by ExposioHDR Portland
Original Plans by Alan Mascord Design Associates
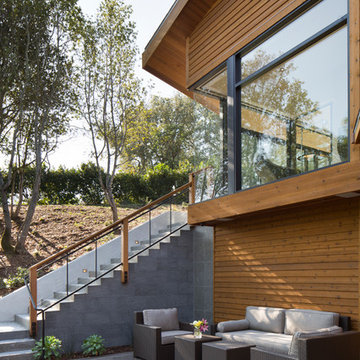
In the hills of San Anselmo in Marin County, this 5,000 square foot existing multi-story home was enlarged to 6,000 square feet with a new dance studio addition with new master bedroom suite and sitting room for evening entertainment and morning coffee. Sited on a steep hillside one acre lot, the back yard was unusable. New concrete retaining walls and planters were designed to create outdoor play and lounging areas with stairs that cascade down the hill forming a wrap-around walkway. The goal was to make the new addition integrate the disparate design elements of the house and calm it down visually. The scope was not to change everything, just the rear façade and some of the side facades.
The new addition is a long rectangular space inserted into the rear of the building with new up-swooping roof that ties everything together. Clad in red cedar, the exterior reflects the relaxed nature of the one acre wooded hillside site. Fleetwood windows and wood patterned tile complete the exterior color material palate.
The sitting room overlooks a new patio area off of the children’s playroom and features a butt glazed corner window providing views filtered through a grove of bay laurel trees. Inside is a television viewing area with wetbar off to the side that can be closed off with a concealed pocket door to the master bedroom. The bedroom was situated to take advantage of these views of the rear yard and the bed faces a stone tile wall with recessed skylight above. The master bath, a driving force for the project, is large enough to allow both of them to occupy and use at the same time.
The new dance studio and gym was inspired for their two daughters and has become a facility for the whole family. All glass, mirrors and space with cushioned wood sports flooring, views to the new level outdoor area and tree covered side yard make for a dramatic turnaround for a home with little play or usable outdoor space previously.
Photo Credit: Paul Dyer Photography.

Graced with character and a history, this grand merchant’s terrace was restored and expanded to suit the demands of a family of five.
Idées déco pour une grande façade de maison grise contemporaine à trois étages et plus.
Idées déco pour une grande façade de maison grise contemporaine à trois étages et plus.

aerial perspective at hillside site
Cette photo montre une façade de maison multicolore rétro en bois de taille moyenne et à niveaux décalés avec un toit plat, un toit mixte et un toit blanc.
Cette photo montre une façade de maison multicolore rétro en bois de taille moyenne et à niveaux décalés avec un toit plat, un toit mixte et un toit blanc.

The two-story house consists of a high ceiling that gives the whole place a lighter feel. The client envisioned a coastal home that complements well to the water view and provides the full potential the slot has to offer.
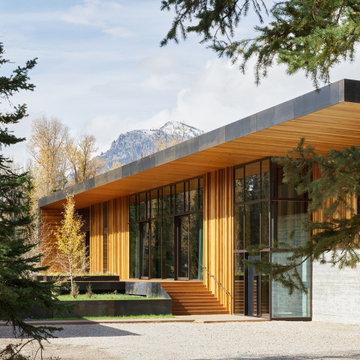
On both sides of the Riverbend residence, echoed in the guest house, ten-foot overhangs run the length of the building. The resulting carved-out spaces, lined with cedar, provide warmth and a natural element, as well as contrast against the metal skin of the building.
Residential architecture by CLB in Jackson, Wyoming – Bozeman, Montana.
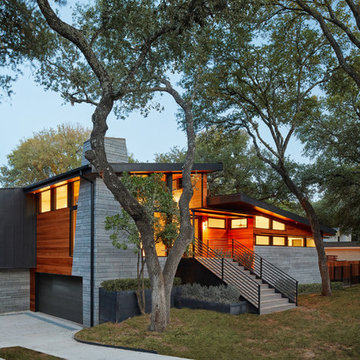
Photo by Leonid Furmansky
Cette photo montre une façade de maison multicolore rétro à niveaux décalés avec un revêtement mixte et un toit en appentis.
Cette photo montre une façade de maison multicolore rétro à niveaux décalés avec un revêtement mixte et un toit en appentis.
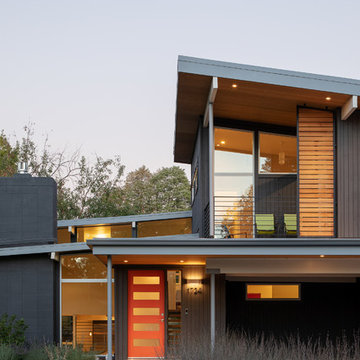
Photo by JC Buck
Idée de décoration pour une façade de maison grise vintage en bois de taille moyenne et à niveaux décalés.
Idée de décoration pour une façade de maison grise vintage en bois de taille moyenne et à niveaux décalés.
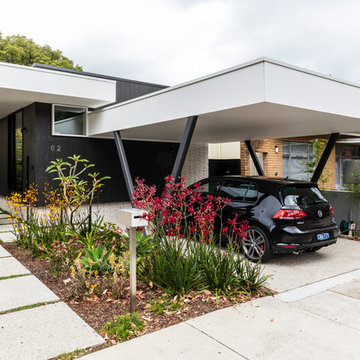
Tom Ferguson
Cette photo montre une façade de maison tendance de taille moyenne et à niveaux décalés.
Cette photo montre une façade de maison tendance de taille moyenne et à niveaux décalés.

Cette image montre une grande façade de maison marron chalet en bois à niveaux décalés avec un toit en appentis et un toit mixte.
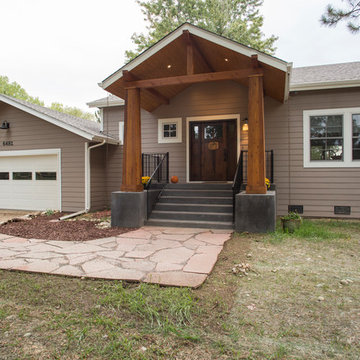
Idées déco pour une façade de maison craftsman à niveaux décalés.
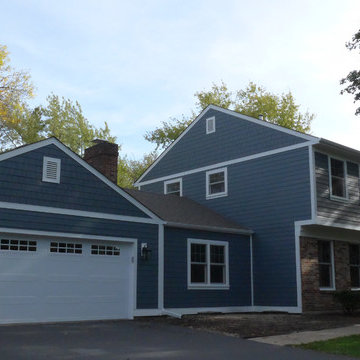
Naperville, IL Exterior Remodel by Siding & Windows Group in James Hardie Siding 6" exposure & HardieShingle Straight Edge in ColorPlus Technology Color Evening Blue and HardieTrim 5/4" Smooth in ColorPlus Technology Color Arctic White.
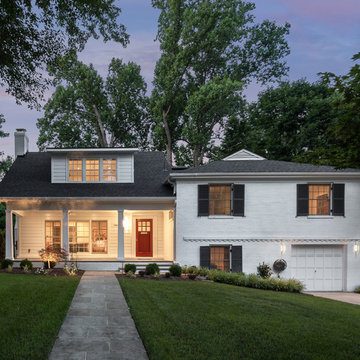
Second-story addition with covered porch on existing split-level home.
Cette image montre une grande façade de maison blanche traditionnelle à niveaux décalés avec un revêtement mixte, un toit à deux pans et un toit en shingle.
Cette image montre une grande façade de maison blanche traditionnelle à niveaux décalés avec un revêtement mixte, un toit à deux pans et un toit en shingle.
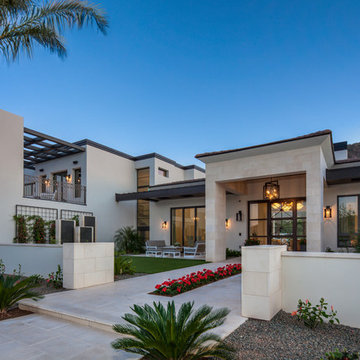
Indy Ferrufino
EIF Images
eifimages@gmail.com
Exemple d'une très grande façade de maison tendance à niveaux décalés avec un toit plat.
Exemple d'une très grande façade de maison tendance à niveaux décalés avec un toit plat.
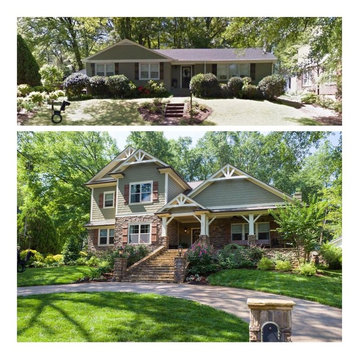
Before and after of the front of the house.
Idées déco pour une grande façade de maison verte craftsman en panneau de béton fibré à niveaux décalés avec un toit à deux pans.
Idées déco pour une grande façade de maison verte craftsman en panneau de béton fibré à niveaux décalés avec un toit à deux pans.
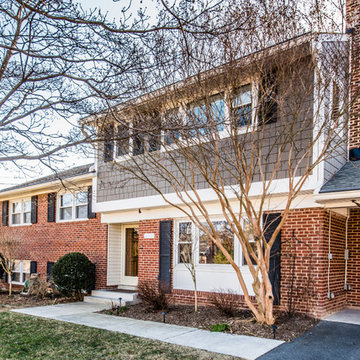
Photo by Susie Soleimani
Réalisation d'une façade de maison multicolore tradition à niveaux décalés et de taille moyenne avec un revêtement mixte, un toit à deux pans et un toit en shingle.
Réalisation d'une façade de maison multicolore tradition à niveaux décalés et de taille moyenne avec un revêtement mixte, un toit à deux pans et un toit en shingle.
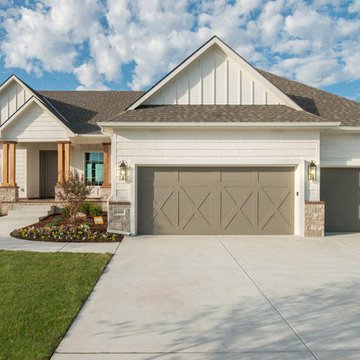
Shane Organ Photo
Inspiration pour une façade de maison blanche rustique en panneau de béton fibré de taille moyenne et à niveaux décalés avec un toit à quatre pans.
Inspiration pour une façade de maison blanche rustique en panneau de béton fibré de taille moyenne et à niveaux décalés avec un toit à quatre pans.
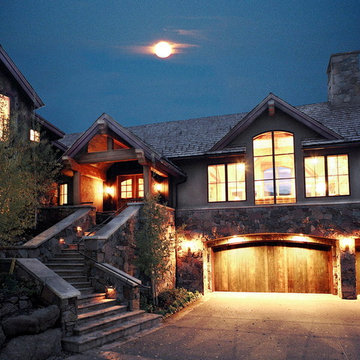
John Clarke Photography, Fort Collins, CO
Réalisation d'une très grande façade de maison marron chalet à niveaux décalés avec un revêtement mixte, un toit à deux pans et un toit en shingle.
Réalisation d'une très grande façade de maison marron chalet à niveaux décalés avec un revêtement mixte, un toit à deux pans et un toit en shingle.
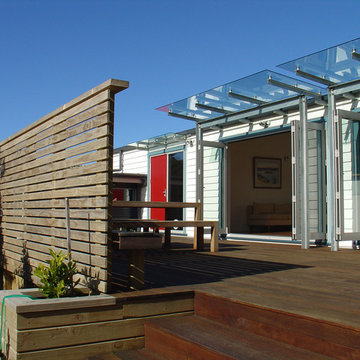
Cette image montre une façade de maison blanche vintage en bois de taille moyenne et à niveaux décalés.
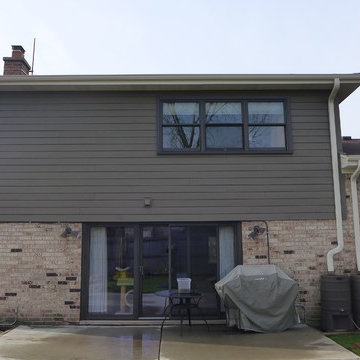
James Hardie 6 Inch Reveal Siding in Timber Bark, James Hardie Trim in Timber Bark and Arctic White
Inspiration pour une façade de maison beige traditionnelle en panneau de béton fibré de taille moyenne et à niveaux décalés.
Inspiration pour une façade de maison beige traditionnelle en panneau de béton fibré de taille moyenne et à niveaux décalés.
Idées déco de façades de maisons à niveaux décalés et à trois étages et plus
1