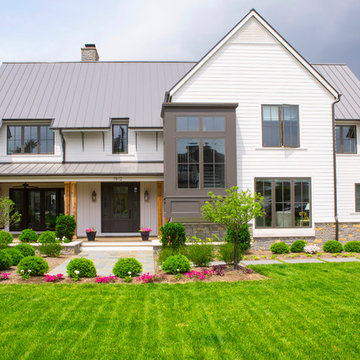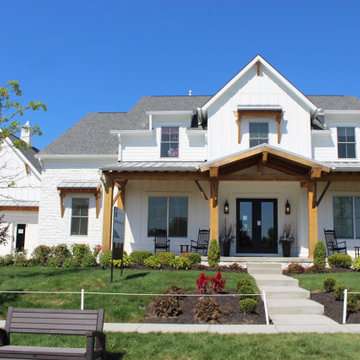Idées déco de façades de maisons en panneau de béton fibré avec un toit à deux pans
Trier par :
Budget
Trier par:Populaires du jour
1 - 20 sur 13 145 photos
1 sur 3

Gorgeous Craftsman mountain home with medium gray exterior paint, Structures Walnut wood stain on the rustic front door with sidelites. Cultured stone is Bucks County Ledgestone & Flagstone

Our take on the Modern Farmhouse!
Cette image montre une grande façade de maison blanche rustique en panneau de béton fibré à un étage avec un toit à deux pans.
Cette image montre une grande façade de maison blanche rustique en panneau de béton fibré à un étage avec un toit à deux pans.

Cette photo montre une grande façade de maison beige industrielle en panneau de béton fibré et planches et couvre-joints à un étage avec un toit à deux pans, un toit en métal et un toit gris.

Lake Home with modern timber and steel elements.
Exemple d'une façade de maison grise bord de mer en panneau de béton fibré et bardage à clin de taille moyenne et à un étage avec un toit à deux pans, un toit en shingle et un toit noir.
Exemple d'une façade de maison grise bord de mer en panneau de béton fibré et bardage à clin de taille moyenne et à un étage avec un toit à deux pans, un toit en shingle et un toit noir.

DAVID CANNON
Idées déco pour une façade de maison blanche campagne en panneau de béton fibré à un étage avec un toit à deux pans et un toit en shingle.
Idées déco pour une façade de maison blanche campagne en panneau de béton fibré à un étage avec un toit à deux pans et un toit en shingle.

Kristopher Gerner
Aménagement d'une façade de maison verte craftsman en panneau de béton fibré de taille moyenne et de plain-pied avec un toit à deux pans.
Aménagement d'une façade de maison verte craftsman en panneau de béton fibré de taille moyenne et de plain-pied avec un toit à deux pans.

Interior Designer: Allard & Roberts, Architect: Retro + Fit Design, Builder: Osada Construction, Photographer: Shonie Kuykendall
Idées déco pour une façade de maison grise montagne en panneau de béton fibré de taille moyenne et à deux étages et plus avec un toit à deux pans.
Idées déco pour une façade de maison grise montagne en panneau de béton fibré de taille moyenne et à deux étages et plus avec un toit à deux pans.

RVP Photography
Réalisation d'une façade de maison blanche champêtre en panneau de béton fibré à un étage avec un toit à deux pans.
Réalisation d'une façade de maison blanche champêtre en panneau de béton fibré à un étage avec un toit à deux pans.

Idée de décoration pour une grande façade de maison noire design en panneau de béton fibré de plain-pied avec un toit à deux pans, un toit en métal et un toit noir.

Full exterior remodel in Spokane with James Hardie ColorPlus Board and Batten and Lap siding in Iron Grey. All windows were replaced with Milgard Trinsic series in Black for a contemporary look. We also installed a natural stone in 3 spots with new porch posts and pre-finished tongue and groove pine on the porch ceiling.

Modern Farmhouse Exterior: matte black 4 lite windows, stained wood 6 lite entry door, stained wood porch columns, board/batten siding, brick wainscoting, metal porch roof, exposed rafters

Réalisation d'une façade de maison blanche champêtre en panneau de béton fibré et planches et couvre-joints de taille moyenne et de plain-pied avec un toit à deux pans, un toit en métal et un toit noir.

The Estate by Build Prestige Homes is a grand acreage property featuring a magnificent, impressively built main residence, pool house, guest house and tennis pavilion all custom designed and quality constructed by Build Prestige Homes, specifically for our wonderful client.
Set on 14 acres of private countryside, the result is an impressive, palatial, classic American style estate that is expansive in space, rich in detailing and features glamourous, traditional interior fittings. All of the finishes, selections, features and design detail was specified and carefully selected by Build Prestige Homes in consultation with our client to curate a timeless, relaxed elegance throughout this home and property.
Build Prestige Homes oriented and designed the home to ensure the main living area, kitchen, covered alfresco areas and master bedroom benefitted from the warm, beautiful morning sun and ideal aspects of the property. Build Prestige Homes detailed and specified expansive, high quality timber bi-fold doors and windows to take advantage of the property including the views across the manicured grass and gardens facing towards the resort sized pool, guest house and pool house. The guest and pool house are easily accessible by the main residence via a covered walkway, but far enough away to provide privacy.
All of the internal and external finishes were selected by Build Prestige Homes to compliment the classic American aesthetic of the home. Natural, granite stone walls was used throughout the landscape design and to external feature walls of the home, pool house fireplace and chimney, property boundary gates and outdoor living areas. Natural limestone floor tiles in a subtle caramel tone were laid in a modular pattern and professionally sealed for a durable, classic, timeless appeal. Clay roof tiles with a flat profile were selected for their simplicity and elegance in a modern slate colour. Linea fibre cement cladding weather board combined with fibre cement accent trims was used on the external walls and around the windows and doors as it provides distinctive charm from the deep shadow of the linea.
Custom designed and hand carved arbours with beautiful, classic curved rafters ends was installed off the formal living area and guest house. The quality timber windows and doors have all been painted white and feature traditional style glazing bars to suit the style of home.
The Estate has been planned and designed to meet the needs of a growing family across multiple generations who regularly host great family gatherings. As the overall design, liveability, orientation, accessibility, innovative technology and timeless appeal have been considered and maximised, the Estate will be a place for this family to call home for decades to come.

This home in Lafayette that was hit with hail, has a new CertainTeed Northgate Class IV Impact Resistant roof in the color Heather Blend.
Aménagement d'une petite façade de maison jaune classique en panneau de béton fibré à un étage avec un toit à deux pans, un toit en shingle et un toit marron.
Aménagement d'une petite façade de maison jaune classique en panneau de béton fibré à un étage avec un toit à deux pans, un toit en shingle et un toit marron.

Cette photo montre une façade de maison grise nature en panneau de béton fibré et planches et couvre-joints à un étage avec un toit à deux pans, un toit en shingle et un toit noir.

Réalisation d'une grande façade de maison blanche champêtre en panneau de béton fibré et planches et couvre-joints de plain-pied avec un toit à deux pans, un toit en shingle et un toit noir.

This 1970s ranch home in South East Denver was roasting in the summer and freezing in the winter. It was also time to replace the wood composite siding throughout the home. Since Colorado Siding Repair was planning to remove and replace all the siding, we proposed that we install OSB underlayment and insulation under the new siding to improve it’s heating and cooling throughout the year.
After we addressed the insulation of their home, we installed James Hardie ColorPlus® fiber cement siding in Grey Slate with Arctic White trim. James Hardie offers ColorPlus® Board & Batten. We installed Board & Batten in the front of the home and Cedarmill HardiPlank® in the back of the home. Fiber cement siding also helps improve the insulative value of any home because of the quality of the product and how durable it is against Colorado’s harsh climate.
We also installed James Hardie beaded porch panel for the ceiling above the front porch to complete this home exterior make over. We think that this 1970s ranch home looks like a dream now with the full exterior remodel. What do you think?

Expanded wrap around porch with dual columns. Bronze metal shed roof accents the rock exterior.
Idées déco pour une très grande façade de maison beige bord de mer en panneau de béton fibré à un étage avec un toit à deux pans et un toit en shingle.
Idées déco pour une très grande façade de maison beige bord de mer en panneau de béton fibré à un étage avec un toit à deux pans et un toit en shingle.

Modern farmhouse with cedar accents. All white exterior. Large porch with 8' double, full glass doors.
Inspiration pour une grande façade de maison blanche rustique en panneau de béton fibré à un étage avec un toit à deux pans et un toit en shingle.
Inspiration pour une grande façade de maison blanche rustique en panneau de béton fibré à un étage avec un toit à deux pans et un toit en shingle.

Photos: Jody Kmetz
Réalisation d'une grande façade de maison blanche minimaliste en panneau de béton fibré à un étage avec un toit à deux pans et un toit mixte.
Réalisation d'une grande façade de maison blanche minimaliste en panneau de béton fibré à un étage avec un toit à deux pans et un toit mixte.
Idées déco de façades de maisons en panneau de béton fibré avec un toit à deux pans
1