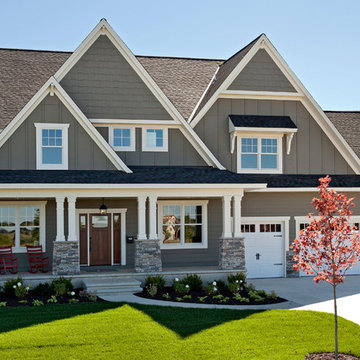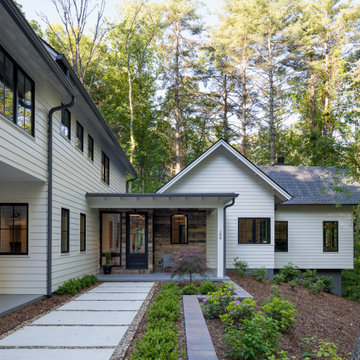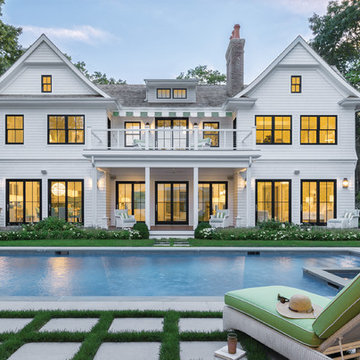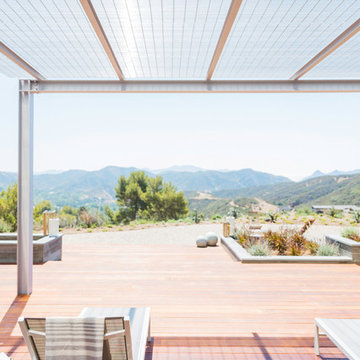Idées déco de façades de maisons en panneau de béton fibré avec différents matériaux de revêtement
Trier par :
Budget
Trier par:Populaires du jour
1 - 20 sur 30 478 photos
1 sur 3

Design & Build Team: Anchor Builders,
Photographer: Andrea Rugg Photography
Réalisation d'une façade de maison grise tradition en panneau de béton fibré à un étage et de taille moyenne avec un toit à deux pans.
Réalisation d'une façade de maison grise tradition en panneau de béton fibré à un étage et de taille moyenne avec un toit à deux pans.

After building their first home this Bloomfield couple didn't have any immediate plans on building another until they saw this perfect property for sale. It didn't take them long to make the decision on purchasing it and moving forward with another building project. With the wife working from home it allowed them to become the general contractor for this project. It was a lot of work and a lot of decision making but they are absolutely in love with their new home. It is a dream come true for them and I am happy they chose me and Dillman & Upton to help them make it a reality.
Photo By: Kate Benjamin

Mike Procyk,
Cette image montre une façade de maison verte craftsman en panneau de béton fibré de taille moyenne et à un étage.
Cette image montre une façade de maison verte craftsman en panneau de béton fibré de taille moyenne et à un étage.

Shultz Photo Design
Réalisation d'une façade de maison grise craftsman en panneau de béton fibré à un étage avec un toit à deux pans.
Réalisation d'une façade de maison grise craftsman en panneau de béton fibré à un étage avec un toit à deux pans.

Exemple d'une façade de maison blanche nature en panneau de béton fibré de taille moyenne et à un étage avec un toit à deux pans et un toit mixte.

This Scandinavian look shows off beauty in simplicity. The clean lines of the roof allow for very dramatic interiors. Tall windows and clerestories throughout bring in great natural light!
Meyer Design
Lakewest Custom Homes

Aménagement d'une grande façade de maison blanche campagne en panneau de béton fibré à deux étages et plus avec un toit en métal et un toit à deux pans.

Bold and beautiful colors accentuate this traditional Charleston style Lowcountry home. Warm and inviting.
Réalisation d'une petite façade de maison rouge tradition en panneau de béton fibré à un étage avec un toit à deux pans.
Réalisation d'une petite façade de maison rouge tradition en panneau de béton fibré à un étage avec un toit à deux pans.

Cette photo montre une façade de maison blanche nature en panneau de béton fibré de plain-pied avec un toit en shingle, un toit à quatre pans et un toit gris.

Exemple d'une grande façade de maison grise nature en panneau de béton fibré et planches et couvre-joints à un étage avec un toit à deux pans, un toit en métal et un toit gris.

Idées déco pour une façade de maison blanche campagne en panneau de béton fibré de taille moyenne et à un étage avec un toit en métal.

Modern Farmhouse situated in the beautiful woods of North Asheville.
Inspiration pour une grande façade de maison blanche rustique en panneau de béton fibré à un étage avec un toit à deux pans et un toit en shingle.
Inspiration pour une grande façade de maison blanche rustique en panneau de béton fibré à un étage avec un toit à deux pans et un toit en shingle.

The front porch of the existing house remained. It made a good proportional guide for expanding the 2nd floor. The master bathroom bumps out to the side. And, hand sawn wood brackets hold up the traditional flying-rafter eaves.
Max Sall Photography

Réalisation d'une petite façade de maison blanche en panneau de béton fibré à un étage avec un toit à deux pans et un toit en métal.

This gorgeous modern farmhouse features hardie board board and batten siding with stunning black framed Pella windows. The soffit lighting accents each gable perfectly and creates the perfect farmhouse.

Amazing front porch of a modern farmhouse built by Steve Powell Homes (www.stevepowellhomes.com). Photo Credit: David Cannon Photography (www.davidcannonphotography.com)

Aménagement d'une grande façade de maison blanche classique en panneau de béton fibré à un étage avec un toit à deux pans.

The shape of the angled porch-roof, sets the tone for a truly modern entryway. This protective covering makes a dramatic statement, as it hovers over the front door. The blue-stone terrace conveys even more interest, as it gradually moves upward, morphing into steps, until it reaches the porch.
Porch Detail
The multicolored tan stone, used for the risers and retaining walls, is proportionally carried around the base of the house. Horizontal sustainable-fiber cement board replaces the original vertical wood siding, and widens the appearance of the facade. The color scheme — blue-grey siding, cherry-wood door and roof underside, and varied shades of tan and blue stone — is complimented by the crisp-contrasting black accents of the thin-round metal columns, railing, window sashes, and the roof fascia board and gutters.
This project is a stunning example of an exterior, that is both asymmetrical and symmetrical. Prior to the renovation, the house had a bland 1970s exterior. Now, it is interesting, unique, and inviting.
Photography Credit: Tom Holdsworth Photography
Contractor: Owings Brothers Contracting

Take a seat outdoors at the Blu Homes Breezehouse. Michael Kelley
Aménagement d'une grande façade de maison grise contemporaine en panneau de béton fibré de plain-pied.
Aménagement d'une grande façade de maison grise contemporaine en panneau de béton fibré de plain-pied.
Idées déco de façades de maisons en panneau de béton fibré avec différents matériaux de revêtement
1
