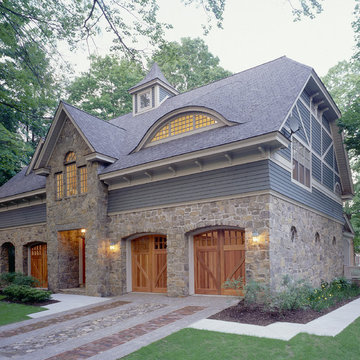Idées déco de façades de maisons avec différents matériaux de revêtement et un toit à croupette
Trier par :
Budget
Trier par:Populaires du jour
1 - 20 sur 7 107 photos
1 sur 3

Craftsman renovation and extension
Idée de décoration pour une façade de maison bleue craftsman en bois et bardeaux de taille moyenne et à un étage avec un toit à croupette, un toit en shingle et un toit gris.
Idée de décoration pour une façade de maison bleue craftsman en bois et bardeaux de taille moyenne et à un étage avec un toit à croupette, un toit en shingle et un toit gris.

Cul-de-sac single story on a hill soaking in some of the best views in NPK! Hidden gem boasts a romantic wood rear porch, ideal for al fresco meals while soaking in the breathtaking views! Lounge around in the organically added den w/ a spacious n’ airy feel, lrg windows, a classic stone wood burning fireplace and hearth, and adjacent to the open concept kitchen! Enjoy cooking in the kitchen w/ gorgeous views from the picturesque window. Kitchen equipped w/large island w/ prep sink, walkin pantry, generous cabinetry, stovetop, dual sinks, built in BBQ Grill, dishwasher. Also enjoy the charming curb appeal complete w/ picket fence, mature and drought tolerant landscape, brick ribbon hardscape, and a sumptuous side yard. LR w/ optional dining area is strategically placed w/ large window to soak in the mountains beyond. Three well proportioned bdrms! M.Bdrm w/quaint master bath and plethora of closet space. Master features sweeping views capturing the very heart of country living in NPK! M.bath features walk-in shower, neutral tile + chrome fixtures. Hall bath is turnkey with travertine tile flooring and tub/shower surround. Flowing floorplan w/vaulted ceilings and loads of natural light, Slow down and enjoy a new pace of life!
Réalisation d'une façade de maison bleue tradition de taille moyenne et à un étage avec un revêtement en vinyle, un toit à croupette et un toit mixte.
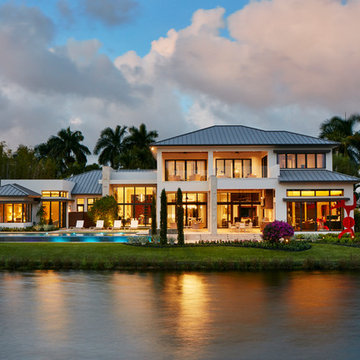
Idée de décoration pour une très grande façade de maison blanche design en stuc à un étage avec un toit à croupette.
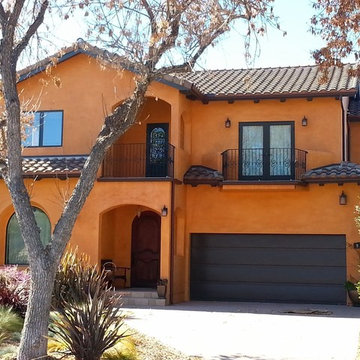
Aménagement d'une façade de maison orange méditerranéenne en stuc de taille moyenne et à un étage avec un toit à croupette.
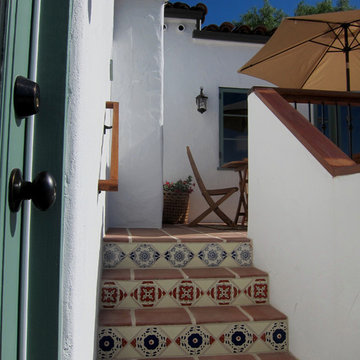
Design Consultant Jeff Doubét is the author of Creating Spanish Style Homes: Before & After – Techniques – Designs – Insights. The 240 page “Design Consultation in a Book” is now available. Please visit SantaBarbaraHomeDesigner.com for more info.
Jeff Doubét specializes in Santa Barbara style home and landscape designs. To learn more info about the variety of custom design services I offer, please visit SantaBarbaraHomeDesigner.com
Jeff Doubét is the Founder of Santa Barbara Home Design - a design studio based in Santa Barbara, California USA.
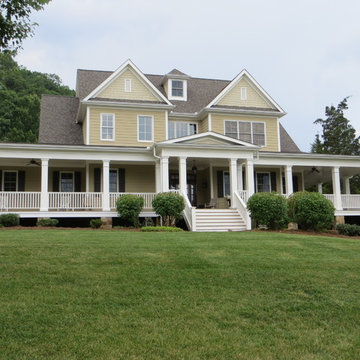
Wrap around Porch with Lapboard and Shake Siding Repaint, Repair, Re-roof
Inspiration pour une grande façade de maison beige rustique en panneau de béton fibré à un étage avec un toit à croupette et un toit en shingle.
Inspiration pour une grande façade de maison beige rustique en panneau de béton fibré à un étage avec un toit à croupette et un toit en shingle.
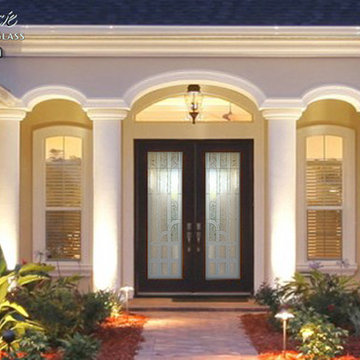
Glass Front Doors, Entry Doors that Make a Statement! Your front door is your home's initial focal point and glass doors by Sans Soucie with frosted, etched glass designs create a unique, custom effect while providing privacy AND light thru exquisite, quality designs! Available any size, all glass front doors are custom made to order and ship worldwide at reasonable prices. Exterior entry door glass will be tempered, dual pane (an equally efficient single 1/2" thick pane is used in our fiberglass doors). Selling both the glass inserts for front doors as well as entry doors with glass, Sans Soucie art glass doors are available in 8 woods and Plastpro fiberglass in both smooth surface or a grain texture, as a slab door or prehung in the jamb - any size. From simple frosted glass effects to our more extravagant 3D sculpture carved, painted and stained glass .. and everything in between, Sans Soucie designs are sandblasted different ways creating not only different effects, but different price levels. The "same design, done different" - with no limit to design, there's something for every decor, any style. The privacy you need is created without sacrificing sunlight! Price will vary by design complexity and type of effect: Specialty Glass and Frosted Glass. Inside our fun, easy to use online Glass and Entry Door Designer, you'll get instant pricing on everything as YOU customize your door and glass! When you're all finished designing, you can place your order online! We're here to answer any questions you have so please call (877) 331-339 to speak to a knowledgeable representative! Doors ship worldwide at reasonable prices from Palm Desert, California with delivery time ranges between 3-8 weeks depending on door material and glass effect selected. (Doug Fir or Fiberglass in Frosted Effects allow 3 weeks, Specialty Woods and Glass [2D, 3D, Leaded] will require approx. 8 weeks).
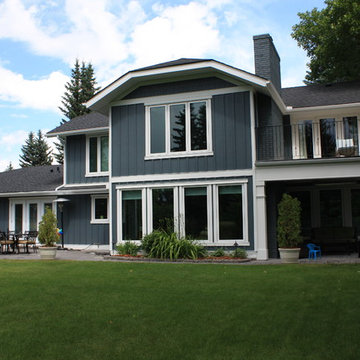
S.I.S. Supply Install Services Ltd.
Idée de décoration pour une grande façade de maison bleue tradition en panneau de béton fibré à un étage avec un toit à croupette et un toit en shingle.
Idée de décoration pour une grande façade de maison bleue tradition en panneau de béton fibré à un étage avec un toit à croupette et un toit en shingle.

Exterior view of Maple Avenue Home at Kings Springs Village in Smyrna, GA
Idée de décoration pour une façade de maison verte craftsman en bois à deux étages et plus et de taille moyenne avec un toit à croupette et un toit en shingle.
Idée de décoration pour une façade de maison verte craftsman en bois à deux étages et plus et de taille moyenne avec un toit à croupette et un toit en shingle.

Our Aspen studio designed this classy and sophisticated home with a stunning polished wooden ceiling, statement lighting, and sophisticated furnishing that give the home a luxe feel. We used a lot of wooden tones and furniture to create an organic texture that reflects the beautiful nature outside. The three bedrooms are unique and distinct from each other. The primary bedroom has a magnificent bed with gorgeous furnishings, the guest bedroom has beautiful twin beds with colorful decor, and the kids' room has a playful bunk bed with plenty of storage facilities. We also added a stylish home gym for our clients who love to work out and a library with floor-to-ceiling shelves holding their treasured book collection.
---
Joe McGuire Design is an Aspen and Boulder interior design firm bringing a uniquely holistic approach to home interiors since 2005.
For more about Joe McGuire Design, see here: https://www.joemcguiredesign.com/
To learn more about this project, see here:
https://www.joemcguiredesign.com/willoughby

HardiePlank and HardieShingle siding provide a durable exterior against the elements for this custom modern farmhouse rancher. The wood details add a touch of west-coast.

The rear elevation showcase the full walkout basement, stone patio, and firepit.
Cette image montre une grande façade de maison grise traditionnelle en pierre à un étage avec un toit à croupette et un toit en shingle.
Cette image montre une grande façade de maison grise traditionnelle en pierre à un étage avec un toit à croupette et un toit en shingle.
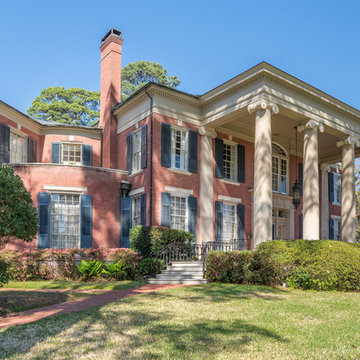
Réalisation d'une très grande façade de maison rouge tradition en brique à un étage avec un toit à croupette.
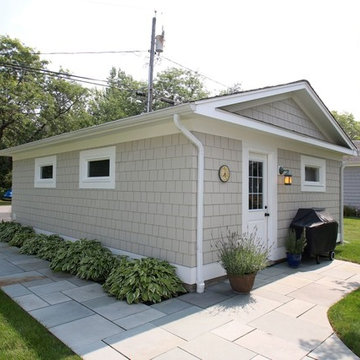
Idée de décoration pour une façade de maison beige marine en bois de taille moyenne et à un étage avec un toit à croupette et un toit en shingle.

Inspiration pour une grande façade de maison grise rustique en panneau de béton fibré à deux étages et plus avec un toit à croupette.
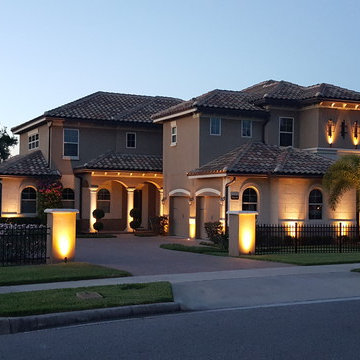
Inspiration pour une grande façade de maison beige marine à un étage avec un revêtement mixte et un toit à croupette.

Idées déco pour une très grande façade de maison marron craftsman en pierre à niveaux décalés avec un toit à croupette et un toit en shingle.
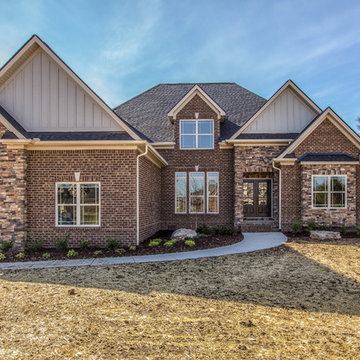
Speculative Build - Designed and Built by Jensen Quality Homes
Inspiration pour une grande façade de maison marron craftsman en brique à un étage avec un toit à croupette.
Inspiration pour une grande façade de maison marron craftsman en brique à un étage avec un toit à croupette.
Idées déco de façades de maisons avec différents matériaux de revêtement et un toit à croupette
1
