Idées déco de façades de maisons avec un toit en appentis et un toit en shingle
Trier par :
Budget
Trier par:Populaires du jour
1 - 20 sur 1 751 photos
1 sur 3
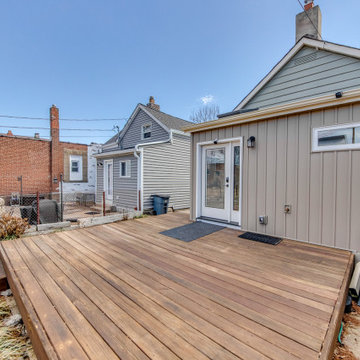
Home makeover on the Hill. An adorable home on the Hill was calling for an updated kitchen and bathroom. Working with the homeowner we redesigned the new spaces to offer functional space for both storage and entertaining. When renovating the existing addition on the back of the home, we noticed the current addition was falling off. We jumped right in and redesigned and delivered a safe new addition to become home to the new bathroom, extending the mudroom for more spacious space and was even able to install a stackable washer drawer cabinet for first floor access. The hardwood flooring was extended into the space so it looks as though it had always been there.
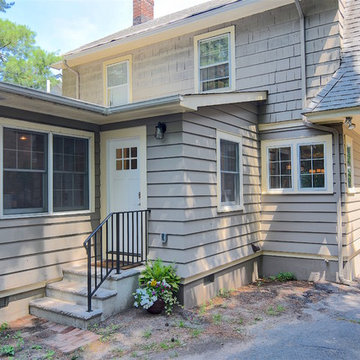
This first floor remodel and addition made use of an underutilized front room to create a larger dining room open to the kitchen. A small rear addition was built to provide a new entry and mudroom as well as a relocated powder room. AMA Contracting, Tom Iapicco Cabinets, In House photography.
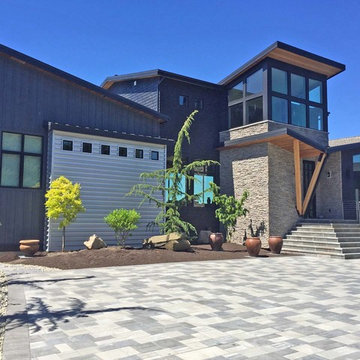
Réalisation d'une grande façade de maison métallique et bleue design à un étage avec un toit en appentis et un toit en shingle.

Picture Perfect, LLC
Cette photo montre une façade de maison grise tendance à un étage et de taille moyenne avec un revêtement en vinyle, un toit en appentis et un toit en shingle.
Cette photo montre une façade de maison grise tendance à un étage et de taille moyenne avec un revêtement en vinyle, un toit en appentis et un toit en shingle.

Hill Country Contemporary House | Exterior | Paula Ables Interiors | Heated pool and spa with electric cover to protect from the fall out of nearby trees | Natural stone | Mixed materials | Photo by Coles Hairston | Architecture by James D. LaRue Architects

Réalisation d'une façade de maison bleue minimaliste en planches et couvre-joints de taille moyenne et de plain-pied avec un revêtement mixte, un toit en appentis, un toit en shingle et un toit noir.
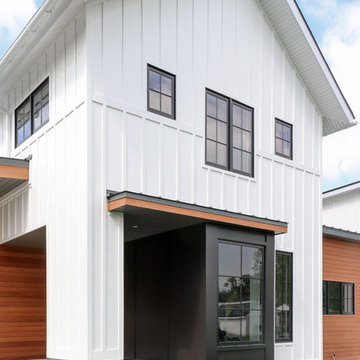
Aménagement d'une façade de maison blanche campagne de taille moyenne et à un étage avec un toit en appentis, un toit en shingle et un revêtement mixte.
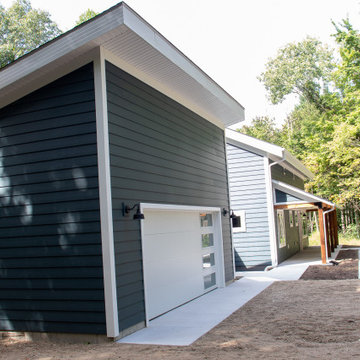
Exemple d'une façade de maison bleue moderne en bardage à clin de taille moyenne et à niveaux décalés avec un revêtement en vinyle, un toit en appentis, un toit en shingle et un toit noir.
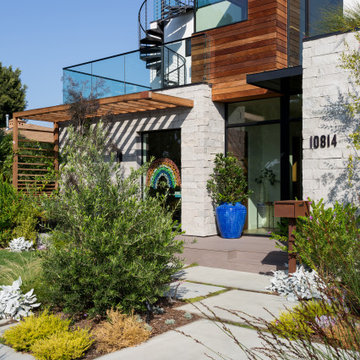
Front facade design
Cette image montre une façade de maison blanche design de taille moyenne et à un étage avec un revêtement mixte, un toit en appentis, un toit en shingle et un toit gris.
Cette image montre une façade de maison blanche design de taille moyenne et à un étage avec un revêtement mixte, un toit en appentis, un toit en shingle et un toit gris.
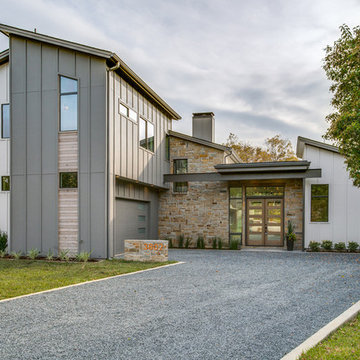
Shoot2Sell Real Estate Photography
Idées déco pour une façade de maison grise classique à un étage avec un revêtement mixte, un toit en appentis et un toit en shingle.
Idées déco pour une façade de maison grise classique à un étage avec un revêtement mixte, un toit en appentis et un toit en shingle.
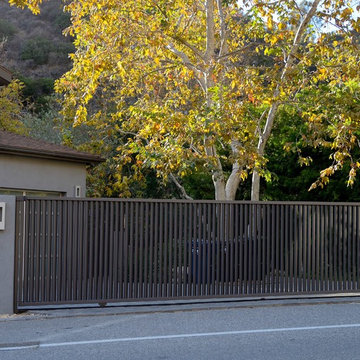
Pacific Garage Doors & Gates
Burbank & Glendale's Highly Preferred Garage Door & Gate Services
Location: North Hollywood, CA 91606
Idées déco pour une grande façade de maison grise contemporaine en stuc à un étage avec un toit en appentis et un toit en shingle.
Idées déco pour une grande façade de maison grise contemporaine en stuc à un étage avec un toit en appentis et un toit en shingle.
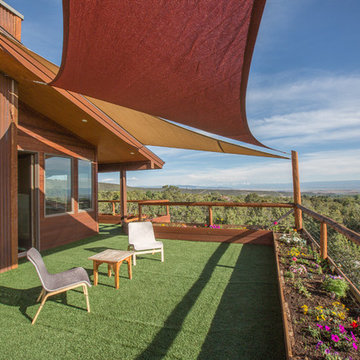
Cette photo montre une grande façade de maison marron montagne en bois à deux étages et plus avec un toit en appentis et un toit en shingle.
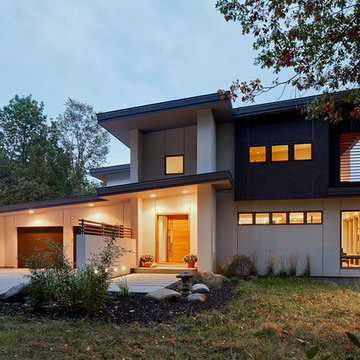
This custom home was designed and built by Meadowlark Design+Build in Ann Arbor, Michigan.
Photography by Dana Hoff Photography
Cette image montre une façade de maison multicolore design en stuc à un étage et de taille moyenne avec un toit en appentis et un toit en shingle.
Cette image montre une façade de maison multicolore design en stuc à un étage et de taille moyenne avec un toit en appentis et un toit en shingle.

Ken & Erin Loechner
Cette image montre une petite façade de maison grise vintage de plain-pied avec un toit en appentis et un toit en shingle.
Cette image montre une petite façade de maison grise vintage de plain-pied avec un toit en appentis et un toit en shingle.
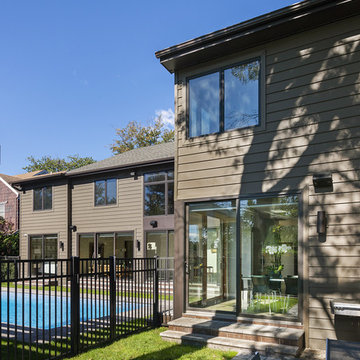
Rear view of house is shown. Photo is taken from the rear terrace off the kitchen looking toward the pool
Photo: Bjorg Magnea
Idées déco pour une façade de maison marron contemporaine à un étage avec un revêtement en vinyle, un toit en appentis et un toit en shingle.
Idées déco pour une façade de maison marron contemporaine à un étage avec un revêtement en vinyle, un toit en appentis et un toit en shingle.
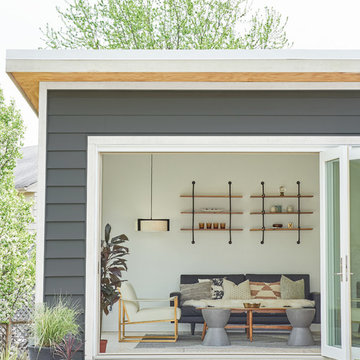
Ken & Erin Loechner
Exemple d'une petite façade de maison grise rétro de plain-pied avec un toit en appentis et un toit en shingle.
Exemple d'une petite façade de maison grise rétro de plain-pied avec un toit en appentis et un toit en shingle.

Perched on a steep ravine edge among the trees.
photos by Chris Kendall
Cette image montre une grande façade de maison marron design en bois à deux étages et plus avec un toit en appentis et un toit en shingle.
Cette image montre une grande façade de maison marron design en bois à deux étages et plus avec un toit en appentis et un toit en shingle.

Designed around the sunset downtown views from the living room with open-concept living, the split-level layout provides gracious spaces for entertaining, and privacy for family members to pursue distinct pursuits.

Front facade design
Aménagement d'une façade de maison blanche contemporaine de taille moyenne et à un étage avec un revêtement mixte, un toit en appentis, un toit en shingle et un toit gris.
Aménagement d'une façade de maison blanche contemporaine de taille moyenne et à un étage avec un revêtement mixte, un toit en appentis, un toit en shingle et un toit gris.

Cette image montre une petite façade de maison grise vintage en panneau de béton fibré de plain-pied avec un toit en appentis et un toit en shingle.
Idées déco de façades de maisons avec un toit en appentis et un toit en shingle
1