Idées déco de façades de maisons avec un toit en métal
Trier par :
Budget
Trier par:Populaires du jour
1 - 8 sur 8 photos
1 sur 3

Inspiration pour une petite façade de maison blanche design de plain-pied avec un revêtement mixte, un toit à deux pans et un toit en métal.

Réalisation d'une petite façade de maison verte chalet en bois de plain-pied avec un toit à deux pans et un toit en métal.
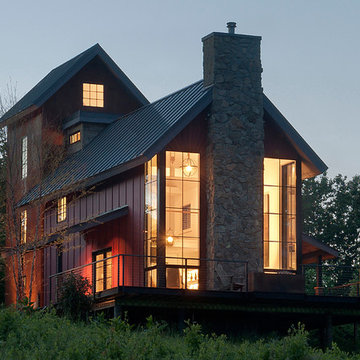
The house's corner windows create a soft glow and welcome view for visitors and residents. For information about our work, please contact info@studiombdc.com
Photo: Paul Burk
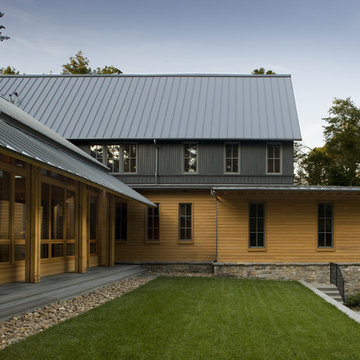
Won 2013 AIANC Design Award
Cette image montre une façade de maison marron traditionnelle en bois et bardage à clin à un étage avec un toit en métal.
Cette image montre une façade de maison marron traditionnelle en bois et bardage à clin à un étage avec un toit en métal.
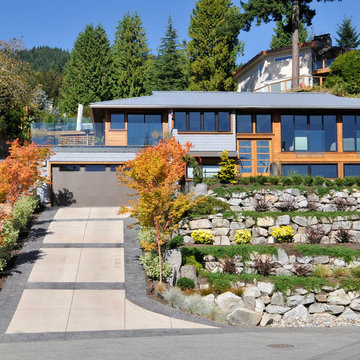
Ina VanTonder
Aménagement d'une grande façade de maison bleue contemporaine en bois à un étage avec un toit à quatre pans et un toit en métal.
Aménagement d'une grande façade de maison bleue contemporaine en bois à un étage avec un toit à quatre pans et un toit en métal.
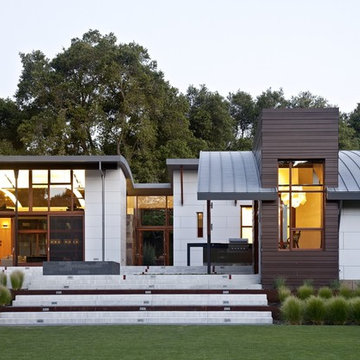
Photo credit: WA design
Aménagement d'une grande façade de maison grise contemporaine en béton de plain-pied avec un toit plat et un toit en métal.
Aménagement d'une grande façade de maison grise contemporaine en béton de plain-pied avec un toit plat et un toit en métal.
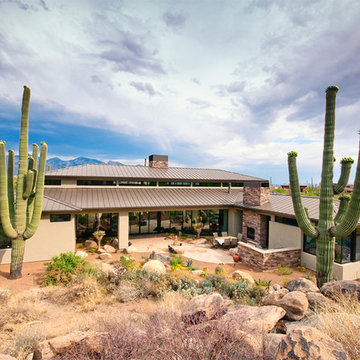
Cette image montre une façade de maison sud-ouest américain en stuc avec un toit en métal.
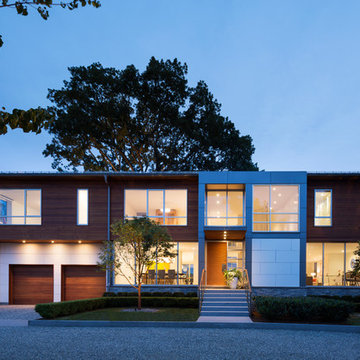
Michael Moran/OTTO photography.
The objective of this award-winning gut renovation was to create a spatially dynamic, light-filled, and energy-efficient home with a strong connection to Long Island Sound. The design strategy is straightforward: a gabled roof covers a central “spine” corridor that terminates with cathedral ceilinged spaces at both ends. The relocated approach and entry deposit visitors into the front hall with its curvilinear, cantilevered stair. A two-story, windowed family gathering space lies ahead – a straight shot to the water beyond.
The design challenge was to utilize the existing house footprint and structure, while raising the top of foundation walls to exceed new flood regulations, reconfiguring the spatial organization, and using innovative materials to produce a tight thermal envelope and contemporary yet contextually appropriate facades.
Idées déco de façades de maisons avec un toit en métal
1