Idées déco de façades de maisons avec un toit en tuile et un toit en métal
Trier par :
Budget
Trier par:Populaires du jour
221 - 240 sur 70 191 photos
1 sur 3
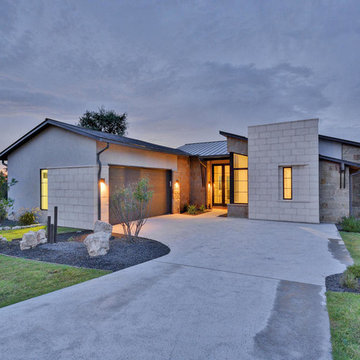
This contemporary small but spacious home has mixed stone and stucco siding and a metal roof. It rests at 2000 square feet and provides many windows for views and natural lighting, all of which are energy efficient with two-color frames (black exterior and white interior). There are wood floors throughout the house and wood beam accents inside. Xeriscape landscaping, large rear porch and fire pit are essential for outdoor living along with the aesthetic steal beam accents on both the rear and front porch. Inside the home is equipped with a large walk in closet, energy star appliances and quartz countertops.
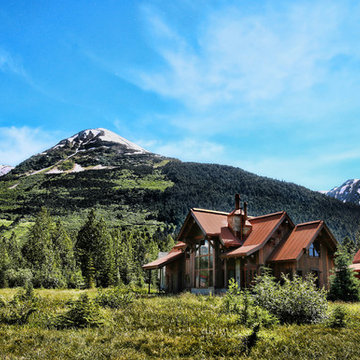
Mountain Mining Aesthetic. Blue Iris Photograohy
Réalisation d'une grande façade de maison marron chalet en bois à un étage avec un toit à deux pans et un toit en métal.
Réalisation d'une grande façade de maison marron chalet en bois à un étage avec un toit à deux pans et un toit en métal.
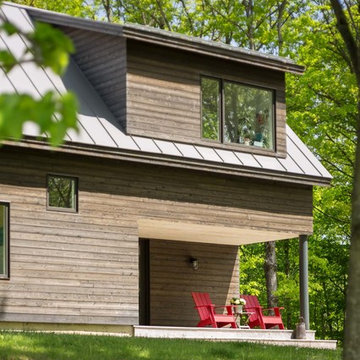
Jim Westphalen
Inspiration pour une façade de maison marron design en bois de taille moyenne et de plain-pied avec un toit à deux pans et un toit en métal.
Inspiration pour une façade de maison marron design en bois de taille moyenne et de plain-pied avec un toit à deux pans et un toit en métal.
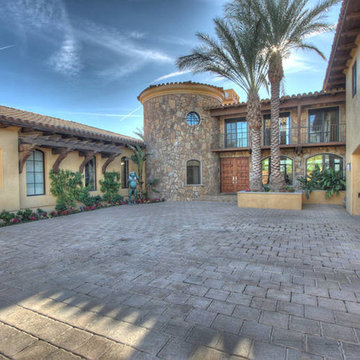
Idées déco pour une grande façade de maison jaune sud-ouest américain en stuc à un étage avec un toit à quatre pans et un toit en tuile.
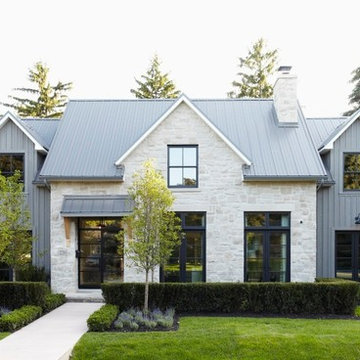
At Murakami Design Inc., we are in the business of creating and building residences that bring comfort and delight to the lives of their owners.
Murakami provides the full range of services involved in designing and building new homes, or in thoroughly reconstructing and updating existing dwellings.
From historical research and initial sketches to construction drawings and on-site supervision, we work with clients every step of the way to achieve their vision and ensure their satisfaction.
We collaborate closely with such professionals as landscape architects and interior designers, as well as structural, mechanical and electrical engineers, respecting their expertise in helping us develop fully integrated design solutions.
Finally, our team stays abreast of all the latest developments in construction materials and techniques.
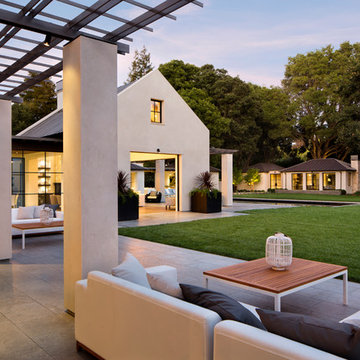
Bernard Andre Photography
Exemple d'une grande façade de maison beige moderne en stuc à un étage avec un toit en métal.
Exemple d'une grande façade de maison beige moderne en stuc à un étage avec un toit en métal.
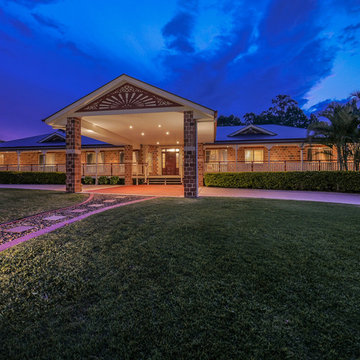
Inspired and designed by one of Queensland’s master builders this exquisite residence has a relaxing lifestyle and a luxurious finish that will surely exceed all of your expectations. Located in a prestigious address this home is set on an acre and a quarter of manicured landscaped grounds that combines an opulence home, detached second home, large sheds and an extensive alfresco overlooking a spectacular pool.
Entering the house you straight away admire the craftsmanship, featuring sleek lines, high ceilings, 4 bedrooms and the easy flow between 4 living areas all refined by the quality fittings and stand out grand kitchen. The perfect marriage between inside and out suits our warmer climate with the alfresco and pool being a central center piece between both dwellings. Entering the second dwelling you notice a modern style with two separate large open planed living spaces, 2 x bedrooms and a chic bathroom.
This uniquely L shaped house has the space to fit many buyers requirements with the expansive floor plan that will easily cater for the dual living, home business or executive family.
Main House:
• 4 x Spacious Bedrooms + 4 x Contemporary Bathrooms
• Master bedroom with open planed ensuite and walk-in
• Kitchen with Blue Pearl Granite Benchtops 40mm, walk in pantry & American Oak cabinetry
• 4 x Living areas with the kids retreat, formal dining & lounge, family area combining with the kitchen & massive rumpus room with wet bar + pool table
• Double Lock up garage with storage room
2nd House:
• 2 x Big Bedrooms + 1 x chic bathroom with double vanity/shower
• Huge open planed main living area combining kitchen with stage area and sound proofing
• Multi-purpose 2nd living area perfect for a retreat or work from home office.
Outdoor:
• Extensive pool and alfresco area with lush landscaped gardens and soothing water features + pool area bathroom (4th)
• Double gated remote entry with brick feature fence, visitor gate with intercom + concrete drive way to the rear sheds & side garage
• Shed 7.5m x 12m with 4 roller doors and 3m x 12m awning – fluro lighting, 3 phase power, security, and power points
• Carport 7.5m x 8m – sensor fluro lighting, flood lighting, and power points
• 4 x 5000L rain water tanks + 2 rain water pumps + 5KW solar system
• Complete garden automatic sprinkler system + 2 x 500W feature flood lights in front garden
• Shade sails over entertainment areas
Inclusions:
• Security screens to all doors and windows + wall vacumaid system + Fully integrated intercom system in all rooms – including music and gate control + 2 x 250L Rheem electric hot water systems + Cedar blinds and sliding louver doors
• RUMPUS: Built in wet bar with feature glass overhead display cabinets and wine rack + Tasmanian Oak cabinetry + Projector and automatic wall mounted media screen + Wall mounted television integrated with projector screen + Cinema ceiling speakers + Pool table and wall mounted cue rack
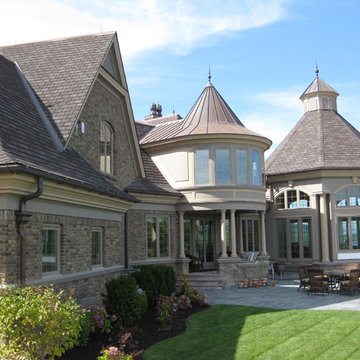
Réalisation d'une très grande façade de maison marron craftsman en pierre à deux étages et plus avec un toit à deux pans et un toit en tuile.
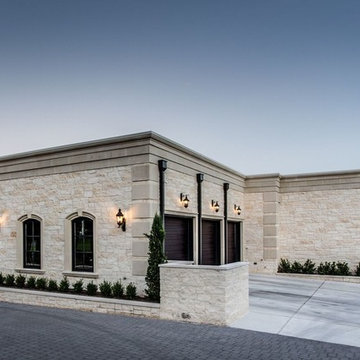
Fourwalls Photography.com, Lynne Sargent, President & CEO of Lynne Sargent Design Solution, LLC
Réalisation d'une grande façade de maison beige méditerranéenne en pierre à un étage avec un toit à quatre pans et un toit en métal.
Réalisation d'une grande façade de maison beige méditerranéenne en pierre à un étage avec un toit à quatre pans et un toit en métal.
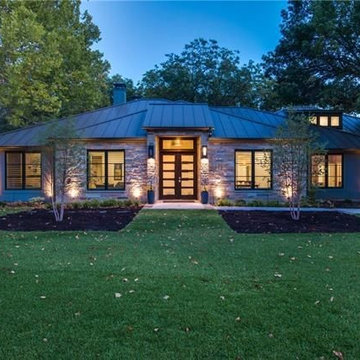
Quality Craftsman Inc is an award-winning Dallas remodeling contractor specializing in kitchen remodeling, bathroom remodeling, room additions and complete home renovations integrating contemporary stylings and features into existing homes in neighborhoods throughout North Dallas. How can we help improve your living space?
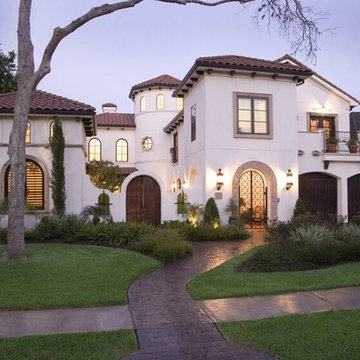
Réalisation d'une grande façade de maison blanche méditerranéenne en stuc à un étage avec un toit à quatre pans et un toit en tuile.
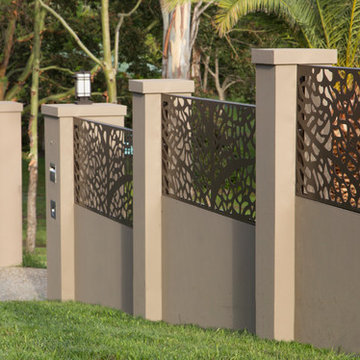
Col Gibbs
Aménagement d'une grande façade de maison multicolore campagne à un étage avec un revêtement mixte, un toit à quatre pans et un toit en tuile.
Aménagement d'une grande façade de maison multicolore campagne à un étage avec un revêtement mixte, un toit à quatre pans et un toit en tuile.
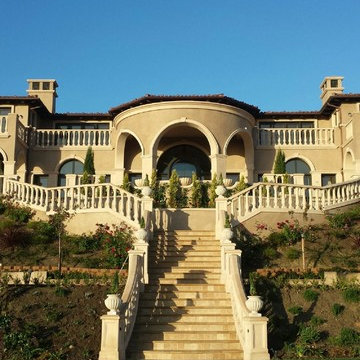
Cette photo montre une très grande façade de maison beige méditerranéenne en stuc à un étage avec un toit à quatre pans et un toit en tuile.
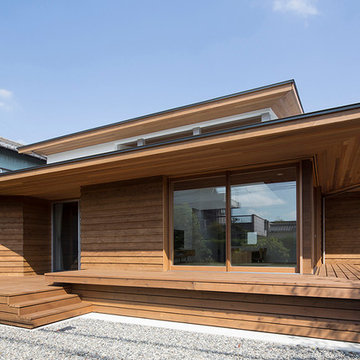
写真 | 堀 隆之
Exemple d'une façade de maison marron en bois et bardage à clin à un étage et de taille moyenne avec un toit en appentis, un toit en métal et un toit gris.
Exemple d'une façade de maison marron en bois et bardage à clin à un étage et de taille moyenne avec un toit en appentis, un toit en métal et un toit gris.

Réalisation d'une grande façade de maison blanche tradition à un étage avec un toit à deux pans et un toit en métal.
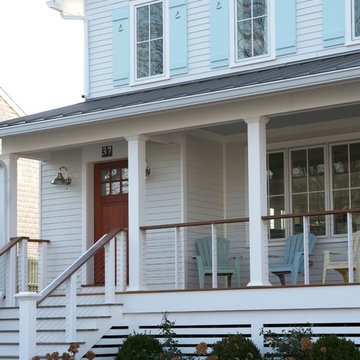
Stacy Bass Photography
Aménagement d'une façade de maison blanche bord de mer en bois de taille moyenne et à un étage avec un toit à deux pans et un toit en métal.
Aménagement d'une façade de maison blanche bord de mer en bois de taille moyenne et à un étage avec un toit à deux pans et un toit en métal.
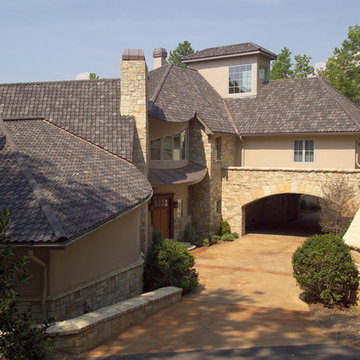
Residence in Sunset SC
Designed & built by Studio Kunstwerke, who unfortunately is no long is business
Roof installed by a group of university student as a holiday project
Tile: Pantile in Weathered Grey blend
This was the second project we worked on with the designer and it certainly provided a number of challenges with curved eaves, raking gables and ridge tiles that were not parallel to the eaves. Northern met up with the installers who had zero experience of roofing or the installation of tiles, which it turned out was a huge advantage because they followed our instructions to the letter. The fact that one of the crew was a calculus major also helped when it came time to calculate the gauge for the battening.
All in all they did an amazing job and it is only unfortunate that very few people who see the roof actually realize just how complicated some of the detailing was!
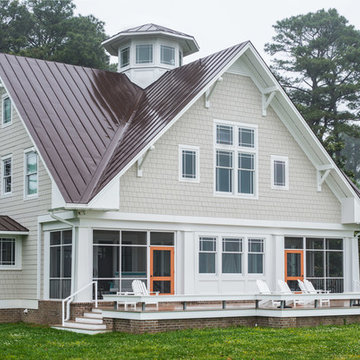
Tony Giammarino
Idées déco pour une grande façade de maison beige bord de mer en bois à un étage avec un toit à croupette et un toit en métal.
Idées déco pour une grande façade de maison beige bord de mer en bois à un étage avec un toit à croupette et un toit en métal.
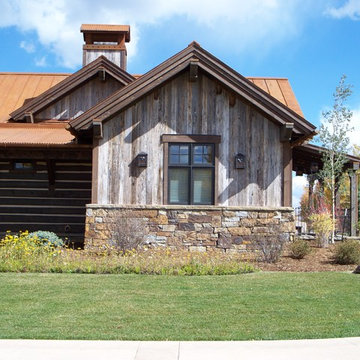
Inspiration pour une grande façade de maison grise chalet en bois de plain-pied avec un toit à quatre pans et un toit en métal.
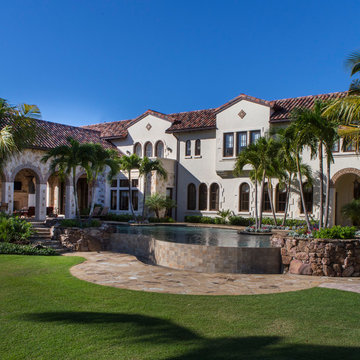
Exemple d'une grande façade de maison beige méditerranéenne en stuc à un étage avec un toit à deux pans et un toit en tuile.
Idées déco de façades de maisons avec un toit en tuile et un toit en métal
12