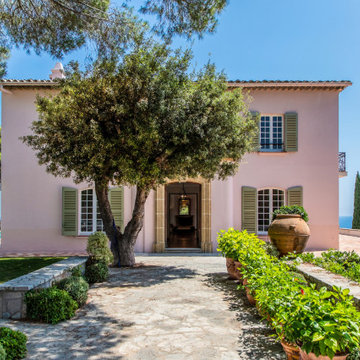Idées déco de façades de maisons avec un toit en tuile
Trier par :
Budget
Trier par:Populaires du jour
1 - 20 sur 24 031 photos
1 sur 2
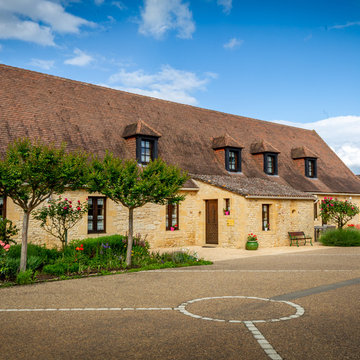
Cyril Caballero
Réalisation d'une façade de maison beige champêtre en pierre à un étage avec un toit à quatre pans et un toit en tuile.
Réalisation d'une façade de maison beige champêtre en pierre à un étage avec un toit à quatre pans et un toit en tuile.
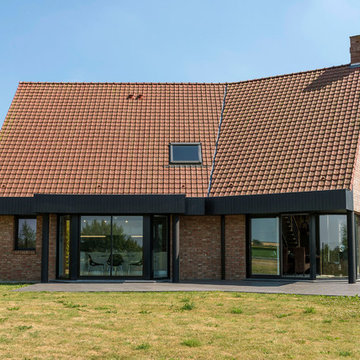
Maison contemporaine des Constructions Piraino à Strazeele
Aménagement d'une grande façade de maison rouge contemporaine en brique à un étage avec un toit à deux pans et un toit en tuile.
Aménagement d'une grande façade de maison rouge contemporaine en brique à un étage avec un toit à deux pans et un toit en tuile.
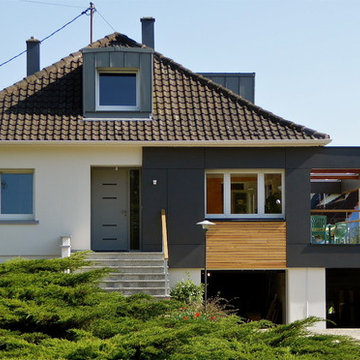
Exemple d'une façade de maison multicolore tendance à un étage avec un revêtement mixte, un toit à quatre pans et un toit en tuile.
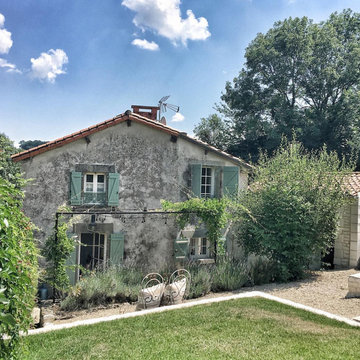
Aménagement d'une façade de maison grise campagne à un étage avec un toit à deux pans et un toit en tuile.
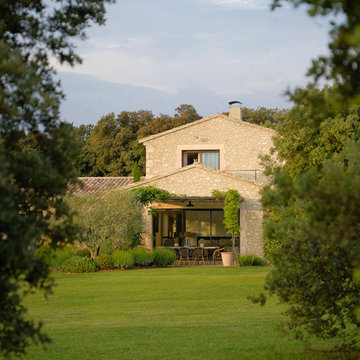
Pascal Otlinghaus
Aménagement d'une façade de maison beige méditerranéenne en pierre à un étage avec un toit à deux pans et un toit en tuile.
Aménagement d'une façade de maison beige méditerranéenne en pierre à un étage avec un toit à deux pans et un toit en tuile.

Cette image montre une grande façade de maison multicolore méditerranéenne en stuc à un étage avec un toit en tuile et un toit à quatre pans.
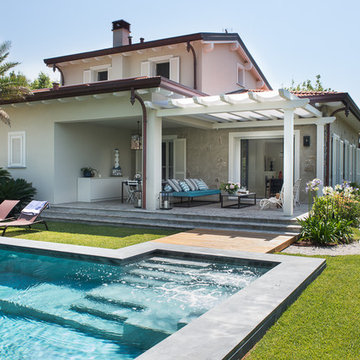
Francesca Pagliai
Exemple d'une façade de maison beige bord de mer de taille moyenne et à un étage avec un revêtement mixte, un toit à deux pans et un toit en tuile.
Exemple d'une façade de maison beige bord de mer de taille moyenne et à un étage avec un revêtement mixte, un toit à deux pans et un toit en tuile.

Approach to Mediterranean-style dramatic arch front entry with dark painted front door and tile roof.
Réalisation d'une façade de maison blanche méditerranéenne à un étage avec un toit à quatre pans, un toit en tuile et un toit noir.
Réalisation d'une façade de maison blanche méditerranéenne à un étage avec un toit à quatre pans, un toit en tuile et un toit noir.
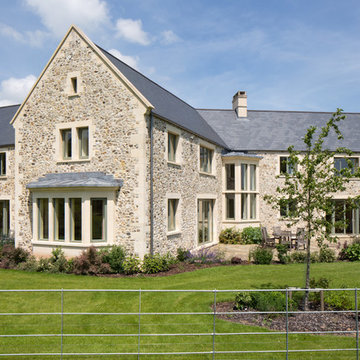
Simon Doling
Cette photo montre une grande façade de maison beige chic en pierre à un étage avec un toit à deux pans et un toit en tuile.
Cette photo montre une grande façade de maison beige chic en pierre à un étage avec un toit à deux pans et un toit en tuile.

Twilight exterior of Modern Home by Alexander Modern Homes in Muscle Shoals Alabama, and Phil Kean Design by Birmingham Alabama based architectural and interiors photographer Tommy Daspit. See more of his work at http://tommydaspit.com
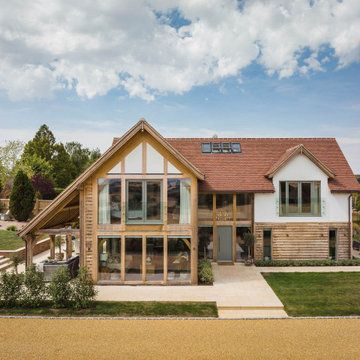
Idées déco pour une façade de maison blanche campagne en planches et couvre-joints à deux étages et plus avec un revêtement mixte, un toit en tuile et un toit rouge.
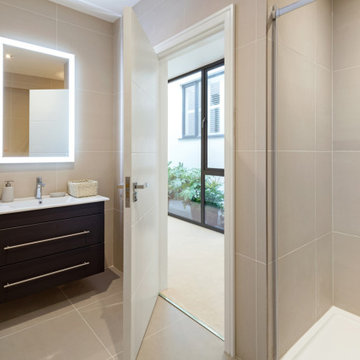
Our client purchased a group of derelict workshops in a cul-de-sac in Kennington. The site was purchased with planning permission to create 6 residential townhouses overlooking a communal courtyard. Granit was appointed to discharge a number of planning conditions and to prepare a builder’s works package for the contractor.
In addition to this, Granit was able to add value to the development by reconfiguring the scheme under non-material amendment. The basements were extended beneath the entire courtyard increasing the overall GIA by over 50sqm.
This required the clever integration of a water attenuation system within courtyard to accommodate 12 cubic metres of rainwater. The surface treatment of both the elevations and courtyard were also addressed and decorative brickwork introduced to unify and improve the overall aesthetics of the scheme as a whole. Internally, the units themselves were also re-configured. This allowed for the creation of large vaulted open plan living/dining area on the 1st floor.
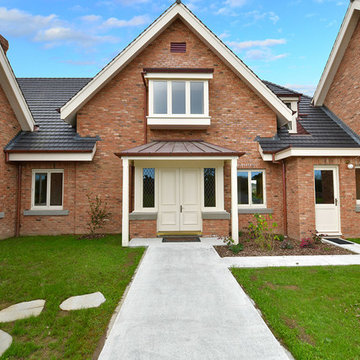
Réalisation d'une grande façade de maison orange chalet en brique à un étage avec un toit à quatre pans et un toit en tuile.
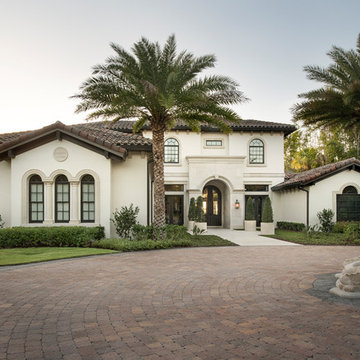
Stephen Allen Photography
Idée de décoration pour une façade de maison beige méditerranéenne à un étage avec un toit à deux pans et un toit en tuile.
Idée de décoration pour une façade de maison beige méditerranéenne à un étage avec un toit à deux pans et un toit en tuile.
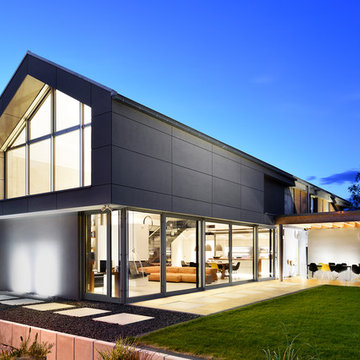
Wohnhaus mit großzügiger Glasfassade, offenem Wohnbereich mit Kamin und Bibliothek. Fließender Übergang zwischen Innen und Außenbereich und überdachte Terrasse.
Fotograf: Ralf Dieter Bischoff
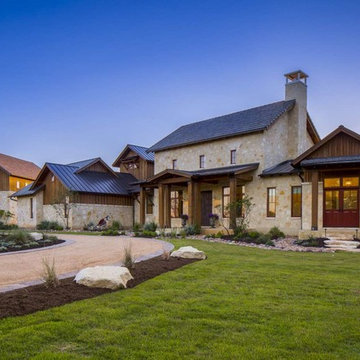
Austin's custom home builder John Siemering presents this contemporary twist on the traditional Texas Farmhouse located in Dripping Springs. This expansive home features a mixed exterior design showcasing limestone paired together with board and batten cedar siding, Douglas fir columns and a metal and concrete tile roof. The custom pine double front door opens into the breathtaking great room featuring a vaulted ceiling with decorative fir trusses, white shiplap walls and dark wood floors. The large limestone fireplace is the focal point of this impressive space.
The use of custom fir ceiling/header beams and unique wood doors continues throughout nearly every room in the home to enhance the contemporary rustic farmhouse feel. The stunning open kitchen steals the show with an artisan hammered metal vent hood juxtaposed next to a full subway tile backsplash. The kitchen also features a wood paneled ceiling, marble countertops, white cabinetry, a Lacanche range and a double refrigerator enclosed behind custom wood panels.
The luxurious master bedroom and bathroom exude traditional upscale style with large custom ceiling beams to tie into the farmhouse theme. His and her white vanities, a free standing tub, large walk in shower and plenty of marble tile throughout turn the master bathroom into a high end spa-like retreat. An additional game room space contains a full wet bar with granite countertop, shiplap walls, custom pastel sliding barn doors and french exterior doors leading to the rear of the home. The rear courtyard is highlighted with an outdoor kitchen, bar and grill area overlooking the pool. The outdoor dining and living space has multiple zones thanks to a large outdoor see through fireplace with seating on either side. Last but not least, this home also comes with a large free standing 3 car garage structure with half of an indoor basketball court on the upper level.
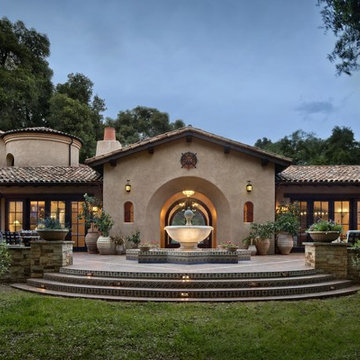
David Wakely
Inspiration pour une grande façade de maison beige méditerranéenne en stuc à un étage avec un toit à deux pans et un toit en tuile.
Inspiration pour une grande façade de maison beige méditerranéenne en stuc à un étage avec un toit à deux pans et un toit en tuile.

Design Consultant Jeff Doubét is the author of Creating Spanish Style Homes: Before & After – Techniques – Designs – Insights. The 240 page “Design Consultation in a Book” is now available. Please visit SantaBarbaraHomeDesigner.com for more info.
Jeff Doubét specializes in Santa Barbara style home and landscape designs. To learn more info about the variety of custom design services I offer, please visit SantaBarbaraHomeDesigner.com
Jeff Doubét is the Founder of Santa Barbara Home Design - a design studio based in Santa Barbara, California USA.
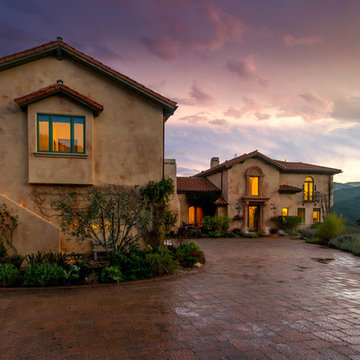
Clarified Studios
Cette photo montre une très grande façade de maison beige méditerranéenne en stuc à un étage avec un toit à quatre pans et un toit en tuile.
Cette photo montre une très grande façade de maison beige méditerranéenne en stuc à un étage avec un toit à quatre pans et un toit en tuile.
Idées déco de façades de maisons avec un toit en tuile
1
