Idées déco de façades de maisons avec un toit en tuile
Trier par :
Budget
Trier par:Populaires du jour
141 - 160 sur 23 730 photos
1 sur 3
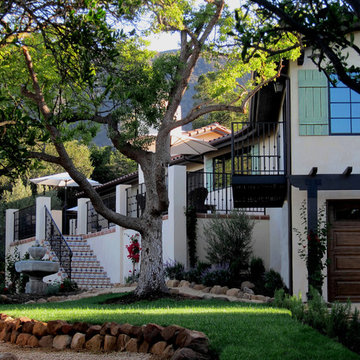
Design Consultant Jeff Doubét is the author of Creating Spanish Style Homes: Before & After – Techniques – Designs – Insights. The 240 page “Design Consultation in a Book” is now available. Please visit SantaBarbaraHomeDesigner.com for more info.
Jeff Doubét specializes in Santa Barbara style home and landscape designs. To learn more info about the variety of custom design services I offer, please visit SantaBarbaraHomeDesigner.com
Jeff Doubét is the Founder of Santa Barbara Home Design - a design studio based in Santa Barbara, California USA.
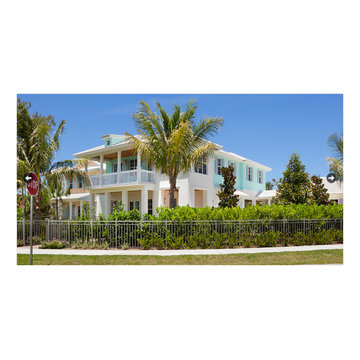
Idées déco pour une très grande façade de maison multicolore exotique en béton à deux étages et plus avec un toit à quatre pans et un toit en tuile.
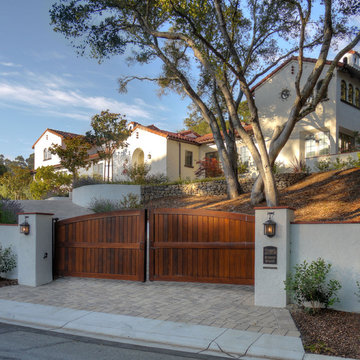
Driveway gates
Image: Ellis A. Schoichet AIA
Aménagement d'une grande façade de maison blanche méditerranéenne en stuc à un étage avec un toit à deux pans et un toit en tuile.
Aménagement d'une grande façade de maison blanche méditerranéenne en stuc à un étage avec un toit à deux pans et un toit en tuile.
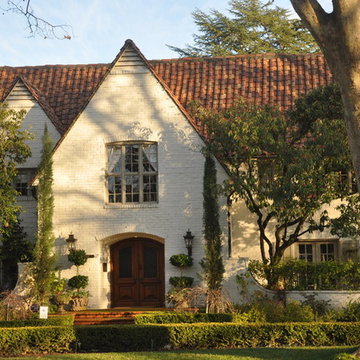
Idée de décoration pour une façade de maison tradition en brique à un étage avec un toit à deux pans et un toit en tuile.
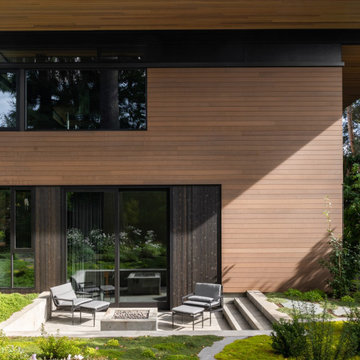
Cette photo montre une façade de maison tendance en bois à deux étages et plus avec un toit plat, un toit en tuile et un toit noir.
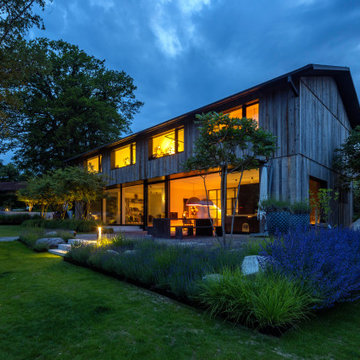
Idée de décoration pour une grande façade de maison grise design en bois et bardage à clin à un étage avec un toit à deux pans, un toit en tuile et un toit gris.
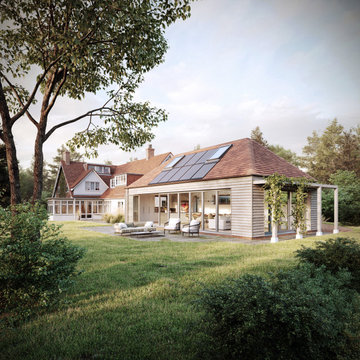
This early Edwardian 'Arts & Crafts' style house is located in the Western Escarpment Conservation Area near Ringwood.
The 86m2 extension lightly connects to the south of the existing non-designated heritage asset house by means of a glazed link.
The main hipped roof volume contains the kitchen, dining room and living room with nine metre wide biparting, bifolding doors to the west creating a strong connection with the 3 acre site.
A 'fabric first' approach to the extension and upgrades to insulation and heating / hot water system in the existing house have seen the EPC improve from 'F' to 'B'.

The Estate by Build Prestige Homes is a grand acreage property featuring a magnificent, impressively built main residence, pool house, guest house and tennis pavilion all custom designed and quality constructed by Build Prestige Homes, specifically for our wonderful client.
Set on 14 acres of private countryside, the result is an impressive, palatial, classic American style estate that is expansive in space, rich in detailing and features glamourous, traditional interior fittings. All of the finishes, selections, features and design detail was specified and carefully selected by Build Prestige Homes in consultation with our client to curate a timeless, relaxed elegance throughout this home and property.
Build Prestige Homes oriented and designed the home to ensure the main living area, kitchen, covered alfresco areas and master bedroom benefitted from the warm, beautiful morning sun and ideal aspects of the property. Build Prestige Homes detailed and specified expansive, high quality timber bi-fold doors and windows to take advantage of the property including the views across the manicured grass and gardens facing towards the resort sized pool, guest house and pool house. The guest and pool house are easily accessible by the main residence via a covered walkway, but far enough away to provide privacy.
All of the internal and external finishes were selected by Build Prestige Homes to compliment the classic American aesthetic of the home. Natural, granite stone walls was used throughout the landscape design and to external feature walls of the home, pool house fireplace and chimney, property boundary gates and outdoor living areas. Natural limestone floor tiles in a subtle caramel tone were laid in a modular pattern and professionally sealed for a durable, classic, timeless appeal. Clay roof tiles with a flat profile were selected for their simplicity and elegance in a modern slate colour. Linea fibre cement cladding weather board combined with fibre cement accent trims was used on the external walls and around the windows and doors as it provides distinctive charm from the deep shadow of the linea.
Custom designed and hand carved arbours with beautiful, classic curved rafters ends was installed off the formal living area and guest house. The quality timber windows and doors have all been painted white and feature traditional style glazing bars to suit the style of home.
The Estate has been planned and designed to meet the needs of a growing family across multiple generations who regularly host great family gatherings. As the overall design, liveability, orientation, accessibility, innovative technology and timeless appeal have been considered and maximised, the Estate will be a place for this family to call home for decades to come.
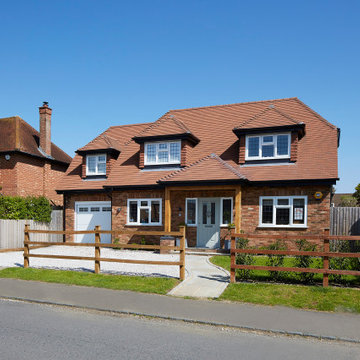
Cette photo montre une façade de maison orange chic en brique de taille moyenne et à un étage avec un toit à quatre pans, un toit en tuile et un toit marron.

House exterior of 1920's Spanish style 2 -story family home.
Réalisation d'une façade de maison rose sud-ouest américain en stuc de taille moyenne et à un étage avec un toit plat, un toit en tuile et un toit marron.
Réalisation d'une façade de maison rose sud-ouest américain en stuc de taille moyenne et à un étage avec un toit plat, un toit en tuile et un toit marron.

FineCraft Contractors, Inc.
Idée de décoration pour une façade de maison blanche design en brique de taille moyenne et à un étage avec un toit à croupette, un toit en tuile et un toit gris.
Idée de décoration pour une façade de maison blanche design en brique de taille moyenne et à un étage avec un toit à croupette, un toit en tuile et un toit gris.
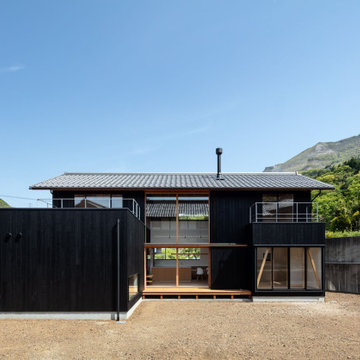
Exemple d'une façade de maison noire à un étage avec un toit à deux pans et un toit en tuile.

Réalisation d'une grande façade de maison blanche méditerranéenne à un étage avec un toit à deux pans, un toit en tuile et un toit marron.
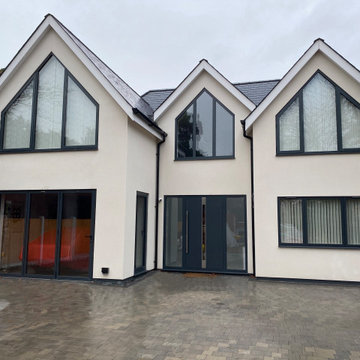
Large 6-bedroom Detached House with 5 bathrooms, Downstairs Wc, 2x Kitchens, Custom Showroom Style internal Garage, Floating steel stairs with Oak Steps, Vaulted ceilings in grand lobby and front 2 bedrooms, fully refurbished and extended with underfloor heating and home smart systems.

Exemple d'une petite façade de Tiny House verte chic en stuc de plain-pied avec un toit à quatre pans, un toit en tuile et un toit marron.
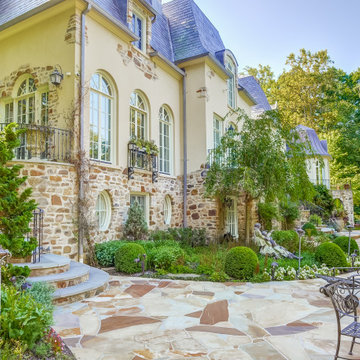
Cette photo montre une grande façade de maison beige à un étage avec un revêtement mixte, un toit à quatre pans et un toit en tuile.
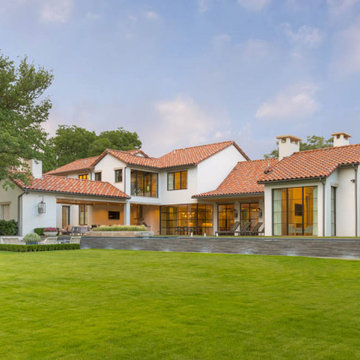
Idée de décoration pour une façade de maison blanche méditerranéenne en stuc à un étage avec un toit en tuile.
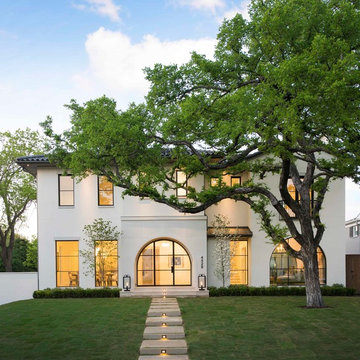
Exemple d'une façade de maison blanche méditerranéenne en stuc à un étage avec un toit en tuile et un toit à quatre pans.

The modern white home was completed using LP SmartSide White siding. The main siding is 7" wood grain with LP Shingle and Board and Batten used as an accent. this home has industrial modern touches throughout!
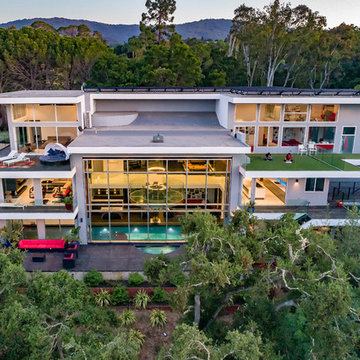
The award-winning exterior of the modern estate in the Los Altos Hills showing the glass cantilevered dining area as the centerpiece, the expansive balconies with glass railings set in the middle of nature
Idées déco de façades de maisons avec un toit en tuile
8