Idées déco de façades de maisons craftsman avec un toit en tuile
Trier par :
Budget
Trier par:Populaires du jour
1 - 20 sur 523 photos
1 sur 3
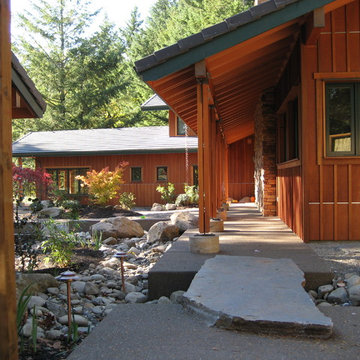
Exterior entry sequence through semi-private garden space and then to entry door at end of covered walk
Inspiration pour une petite façade de maison rouge craftsman en bois à un étage avec un toit à deux pans et un toit en tuile.
Inspiration pour une petite façade de maison rouge craftsman en bois à un étage avec un toit à deux pans et un toit en tuile.
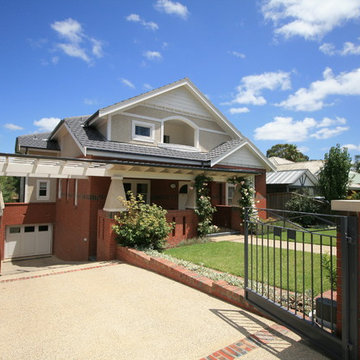
Californian Bungalow with basement garage, balcony, bay window, verandah, pergola, and driveway gate.
Exemple d'une façade de maison craftsman en brique à deux étages et plus avec un toit à deux pans et un toit en tuile.
Exemple d'une façade de maison craftsman en brique à deux étages et plus avec un toit à deux pans et un toit en tuile.
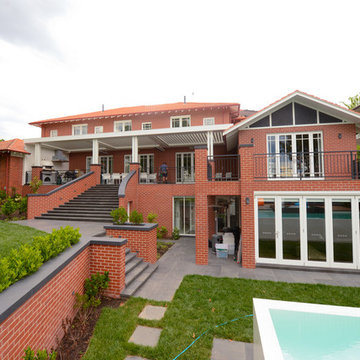
The house was originally a single story 2 bedroom Californian bungalow. It had been extended in the 80's to include a second story. Further internal renovation had been done in the early 2000's. The previous renovation had left odd areas of the house that didn't really function very well. This renovation was designed to tie all of the areas together and create a whole house that was unified from front to back.
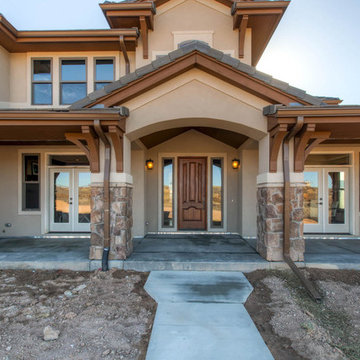
This is the exterior of a custom home with amazing mountain views in Sedalia, CO.
Idées déco pour une façade de maison marron craftsman en stuc à un étage avec un toit à deux pans et un toit en tuile.
Idées déco pour une façade de maison marron craftsman en stuc à un étage avec un toit à deux pans et un toit en tuile.
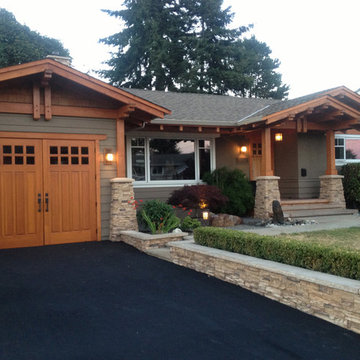
Cette photo montre une façade de maison grise craftsman de taille moyenne et de plain-pied avec un revêtement mixte, un toit à deux pans et un toit en tuile.

Copyright Ben Quinton
Cette image montre une grande façade de maison mitoyenne craftsman en brique à deux étages et plus avec un toit à deux pans, un toit en tuile et un toit gris.
Cette image montre une grande façade de maison mitoyenne craftsman en brique à deux étages et plus avec un toit à deux pans, un toit en tuile et un toit gris.
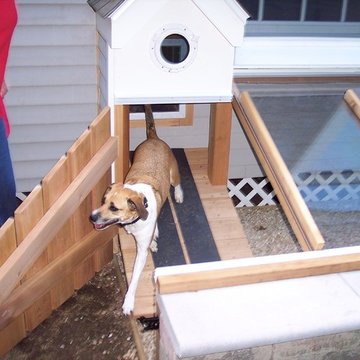
Ramp and doggie door from house to indoor-outdoor dog run
Exemple d'une façade de maison grise craftsman en pierre de taille moyenne et de plain-pied avec un toit en appentis et un toit en tuile.
Exemple d'une façade de maison grise craftsman en pierre de taille moyenne et de plain-pied avec un toit en appentis et un toit en tuile.
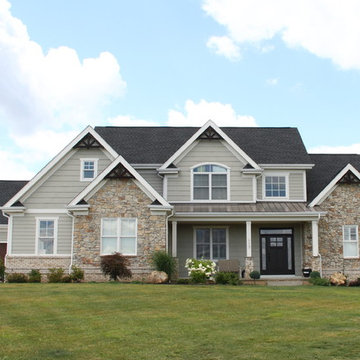
Aménagement d'une grande façade de maison grise craftsman à un étage avec un revêtement mixte, un toit à deux pans et un toit en tuile.
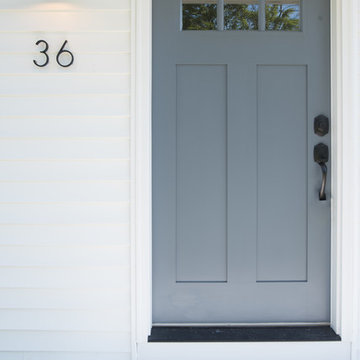
Inspiration pour une façade de maison blanche craftsman en panneau de béton fibré de taille moyenne et de plain-pied avec un toit à quatre pans et un toit en tuile.
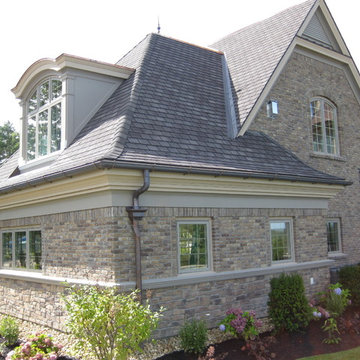
Réalisation d'une très grande façade de maison marron craftsman en pierre à deux étages et plus avec un toit à deux pans et un toit en tuile.
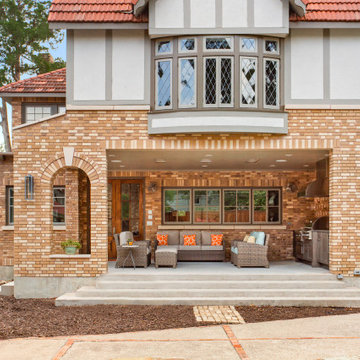
Part of an addition on the back of the home, this outdoor kitchen space is brand new to a pair of homeowners who love to entertain, cook, and most important to this space - grill. A new covered back porch makes space for an outdoor living area along with a highly functioning kitchen.
Cabinets are from NatureKast and are Weatherproof outdoor cabinets. The appliances are mostly from Blaze including a 34" Pro Grill, 30" Griddle, and 42" vent hood. The 30" Warming Drawer under the griddle is from Dacor. The sink is a Blanco Quatrus single-bowl undermount.
The other major focal point is the brick work in the outdoor kitchen and entire exterior addition. The original brick from ACME is still made today, but only in 4 of the 6 colors in that palette. We carefully demo'ed brick from the existing exterior wall to utilize on the side to blend into the existing brick, and then used new brick only on the columns and on the back face of the home. The brick screen wall behind the cooking surface was custom laid to create a special cross pattern. This allows for better air flow and lets the evening west sun come into the space.
The exterior of this 3000 sf home features a low pitch roof with triangular columns on a stone base, adding interest to the expansive porch. The use of natural materials and bountiful windows gives this modern interpretation of craftsman style home an organic feel. Inside the rooms flow into one another, providing a timeless feel to the home.
The high level of detailing throughout this home is designed to increase functionality with useful features such as built in cabinetry, coffered ceilings and custom mill work. Examples can be seen everywhere, including upstairs in the large master suite which includes a soaking tub that has a two-sided fireplace which can be seen from both the bedroom and bathroom and provides both beauty and purpose.
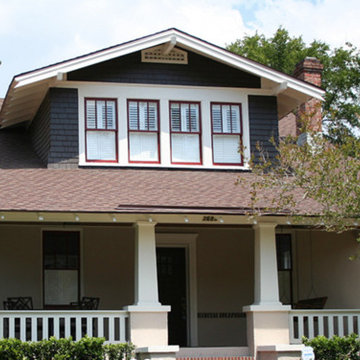
Aménagement d'une façade de maison multicolore craftsman de taille moyenne et à un étage avec un revêtement mixte, un toit à deux pans et un toit en tuile.
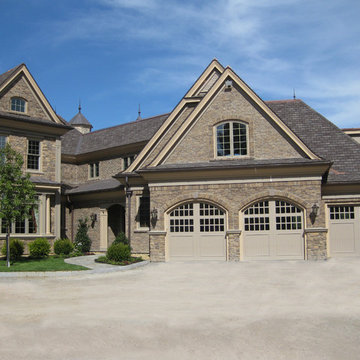
Cette image montre une très grande façade de maison marron craftsman en pierre à deux étages et plus avec un toit à deux pans et un toit en tuile.
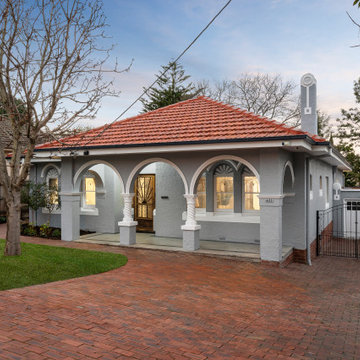
Exemple d'une grande façade de maison craftsman en stuc de plain-pied avec un toit à quatre pans, un toit en tuile et un toit rouge.
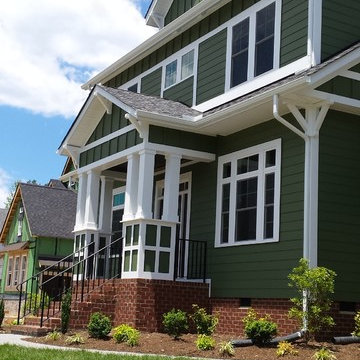
Exemple d'une façade de maison bleue craftsman de taille moyenne et à un étage avec un revêtement mixte, un toit à deux pans et un toit en tuile.
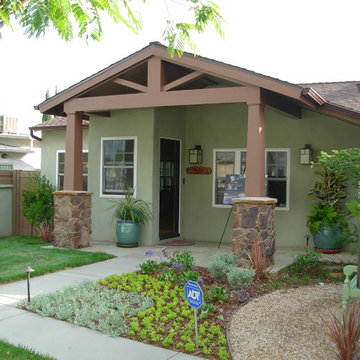
Aménagement d'une façade de maison verte craftsman en stuc de taille moyenne et de plain-pied avec un toit à deux pans et un toit en tuile.
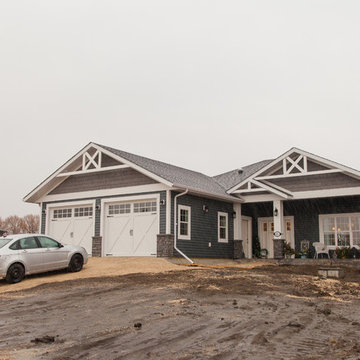
Tristan Fast Photography
Idées déco pour une grande façade de maison bleue craftsman à un étage avec un revêtement mixte, un toit à deux pans et un toit en tuile.
Idées déco pour une grande façade de maison bleue craftsman à un étage avec un revêtement mixte, un toit à deux pans et un toit en tuile.
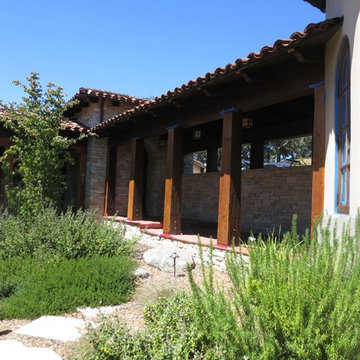
Idée de décoration pour une grande façade de maison blanche craftsman en pierre de plain-pied avec un toit à deux pans et un toit en tuile.
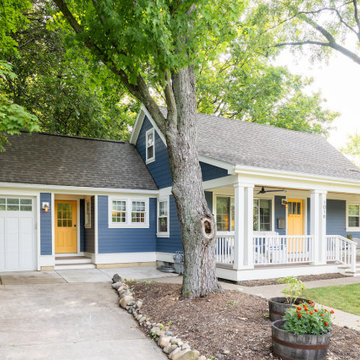
The porch and exterior face-lift was part of the phase I remodel while the connection between the home and the garage was part of the phase II remodel/addition.
Design and Build by Meadowlark Design+Build in Ann Arbor, Michigan. Photography by Sean Carter, Ann Arbor, Michigan.
Idées déco de façades de maisons craftsman avec un toit en tuile
1