Idées déco de façades de maisons avec un toit noir et un toit gris
Trier par :
Budget
Trier par:Populaires du jour
1 - 20 sur 29 220 photos
1 sur 3

Rénovation de toutes les menuiseries extérieures ( fenêtres et portes) d'une maison tourangelle.
Idée de décoration pour une façade de maison beige tradition de taille moyenne et à deux étages et plus avec un toit gris.
Idée de décoration pour une façade de maison beige tradition de taille moyenne et à deux étages et plus avec un toit gris.

Exemple d'une grande façade de maison blanche chic en bois et bardeaux à un étage avec un toit à deux pans, un toit en shingle et un toit gris.

Exemple d'une façade de maison blanche nature en bois à un étage avec un toit à deux pans, un toit mixte et un toit noir.

Cette image montre une façade de maison blanche rustique en bois et planches et couvre-joints de taille moyenne et de plain-pied avec un toit en appentis, un toit en métal et un toit noir.

Approach to Mediterranean-style dramatic arch front entry with dark painted front door and tile roof.
Réalisation d'une façade de maison blanche méditerranéenne à un étage avec un toit à quatre pans, un toit en tuile et un toit noir.
Réalisation d'une façade de maison blanche méditerranéenne à un étage avec un toit à quatre pans, un toit en tuile et un toit noir.

Modern European exterior pool house
Idée de décoration pour une façade de maison blanche minimaliste de taille moyenne et de plain-pied avec un toit gris.
Idée de décoration pour une façade de maison blanche minimaliste de taille moyenne et de plain-pied avec un toit gris.

Idée de décoration pour une façade de maison jaune tradition en stuc à un étage avec un toit en métal et un toit noir.

A thoughtful, well designed 5 bed, 6 bath custom ranch home with open living, a main level master bedroom and extensive outdoor living space.
This home’s main level finish includes +/-2700 sf, a farmhouse design with modern architecture, 15’ ceilings through the great room and foyer, wood beams, a sliding glass wall to outdoor living, hearth dining off the kitchen, a second main level bedroom with on-suite bath, a main level study and a three car garage.
A nice plan that can customize to your lifestyle needs. Build this home on your property or ours.

Courtesy of Amy J Photography
Cette photo montre une façade de maison blanche chic de plain-pied et de taille moyenne avec un toit à deux pans, un toit en métal et un toit gris.
Cette photo montre une façade de maison blanche chic de plain-pied et de taille moyenne avec un toit à deux pans, un toit en métal et un toit gris.

Nathan Schroder Photography
BK Design Studio
Robert Elliott Custom Homes
Cette image montre une façade de maison beige traditionnelle en stuc à un étage avec un toit en shingle et un toit gris.
Cette image montre une façade de maison beige traditionnelle en stuc à un étage avec un toit en shingle et un toit gris.
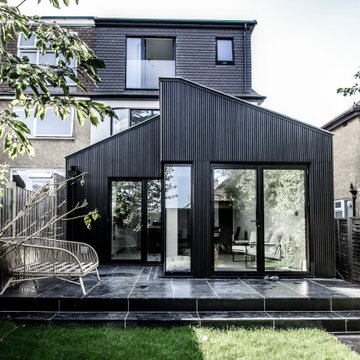
The unsual setting of the property on a hill in Kingston, along with tricky planning considerations, meant that we had to achieve a space split into different floor levels and with an irregular shape. This allowed us to create diverse spaces inside and out maximizing the natural light ingress on the east and south whilst optimizing the connection between internal and external areas. Vaulted ceilings, crisp finishes, minimalistic lines, modern windows and doors, and a sharp composite cladding resulted in an elegant, airy, and well-lighted dream home.
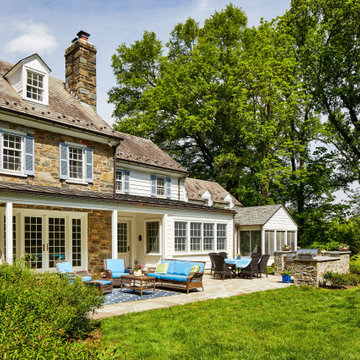
Historic porch, family room, and screened porch addition with patio and outdoor kitchen.
Aménagement d'une façade de maison marron classique en pierre et bardage à clin à un étage avec un toit à deux pans, un toit en shingle et un toit gris.
Aménagement d'une façade de maison marron classique en pierre et bardage à clin à un étage avec un toit à deux pans, un toit en shingle et un toit gris.
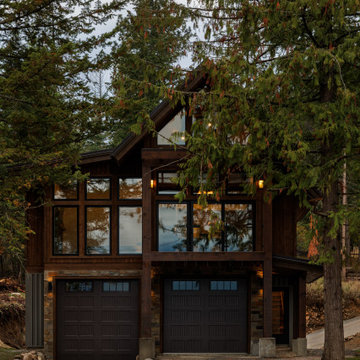
Inspiration pour une façade de maison marron chalet en bois à deux étages et plus avec un toit à deux pans, un toit en shingle et un toit gris.
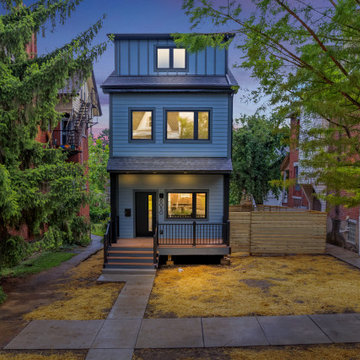
Brind'Amour Design served as Architect of Record on this Modular Home in Pittsburgh PA. This project was a collaboration between Brind'Amour Design, Designer/Developer Module and General Contractor Blockhouse.

Inspiration pour une petite façade de Tiny House grise traditionnelle en bois avec un toit en métal et un toit gris.
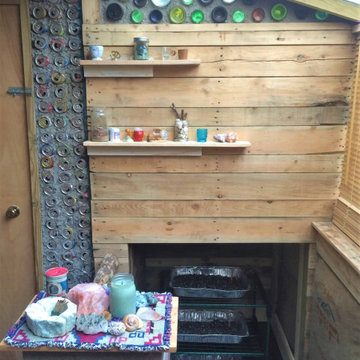
Exploring passive solar design and thermal temperature control, a small shack was built using wood pallets and
re-purposed materials obtained for free. The goal was to create a prototype to see what works and what doesn't, firsthand. The journey was rough and many valuable lessons were learned.

Aménagement d'une grande façade de maison métallique et noire contemporaine en bardage à clin à un étage avec un toit à deux pans, un toit en métal et un toit noir.
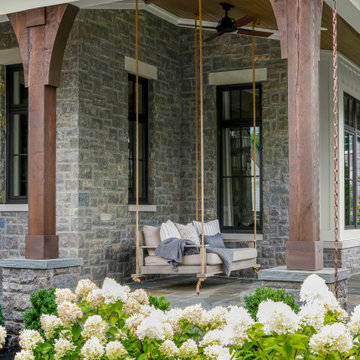
Aménagement d'une grande façade de maison campagne en planches et couvre-joints à un étage avec un revêtement mixte, un toit mixte et un toit gris.
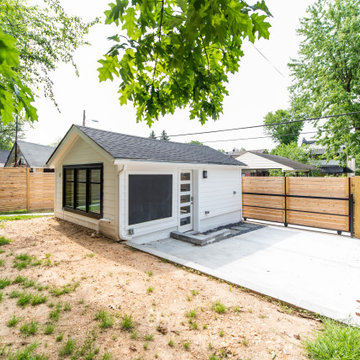
Conversion of a 1 car garage into an studio Additional Dwelling Unit
Aménagement d'une petite façade de Tiny House blanche contemporaine de plain-pied avec un revêtement mixte, un toit en appentis, un toit en shingle et un toit noir.
Aménagement d'une petite façade de Tiny House blanche contemporaine de plain-pied avec un revêtement mixte, un toit en appentis, un toit en shingle et un toit noir.
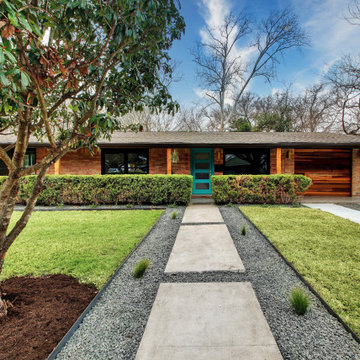
Exterior of a mid-century bungalow with water-wise landscaping in Austin, Texas
Inspiration pour une grande façade de maison multicolore vintage en brique et planches et couvre-joints de plain-pied avec un toit à deux pans, un toit en shingle et un toit gris.
Inspiration pour une grande façade de maison multicolore vintage en brique et planches et couvre-joints de plain-pied avec un toit à deux pans, un toit en shingle et un toit gris.
Idées déco de façades de maisons avec un toit noir et un toit gris
1