Idées déco de façades de maisons avec un toit à croupette et un toit marron
Trier par :
Budget
Trier par:Populaires du jour
1 - 20 sur 129 photos
1 sur 3
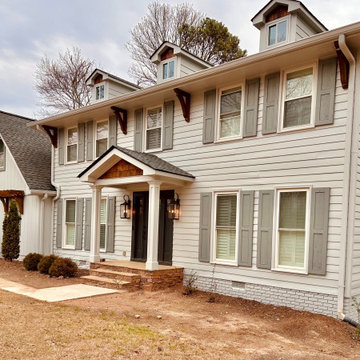
Indian Hills Makeover Exterior Renovation by Atlanta Curb Appeal. Cedar accents added. New front doorway.
Idée de décoration pour une grande façade de maison blanche tradition en planches et couvre-joints à un étage avec un revêtement mixte, un toit à croupette, un toit en shingle et un toit marron.
Idée de décoration pour une grande façade de maison blanche tradition en planches et couvre-joints à un étage avec un revêtement mixte, un toit à croupette, un toit en shingle et un toit marron.

This smart home was designed by our Oakland studio with bright color, striking artwork, and sleek furniture.
---
Designed by Oakland interior design studio Joy Street Design. Serving Alameda, Berkeley, Orinda, Walnut Creek, Piedmont, and San Francisco.
For more about Joy Street Design, click here:
https://www.joystreetdesign.com/
To learn more about this project, click here:
https://www.joystreetdesign.com/portfolio/oakland-urban-tree-house
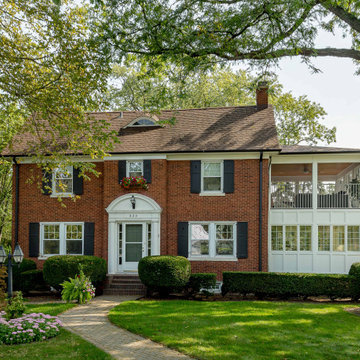
Exemple d'une façade de maison marron chic en brique et bardeaux de taille moyenne et à deux étages et plus avec un toit à croupette, un toit en tuile et un toit marron.

Cul-de-sac single story on a hill soaking in some of the best views in NPK! Hidden gem boasts a romantic wood rear porch, ideal for al fresco meals while soaking in the breathtaking views! Lounge around in the organically added den w/ a spacious n’ airy feel, lrg windows, a classic stone wood burning fireplace and hearth, and adjacent to the open concept kitchen! Enjoy cooking in the kitchen w/ gorgeous views from the picturesque window. Kitchen equipped w/large island w/ prep sink, walkin pantry, generous cabinetry, stovetop, dual sinks, built in BBQ Grill, dishwasher. Also enjoy the charming curb appeal complete w/ picket fence, mature and drought tolerant landscape, brick ribbon hardscape, and a sumptuous side yard. LR w/ optional dining area is strategically placed w/ large window to soak in the mountains beyond. Three well proportioned bdrms! M.Bdrm w/quaint master bath and plethora of closet space. Master features sweeping views capturing the very heart of country living in NPK! M.bath features walk-in shower, neutral tile + chrome fixtures. Hall bath is turnkey with travertine tile flooring and tub/shower surround. Flowing floorplan w/vaulted ceilings and loads of natural light, Slow down and enjoy a new pace of life!

The house sits at the edge of a small bluff that overlooks the St. Joe River
Cette photo montre une façade de maison marron montagne en bois et planches et couvre-joints de taille moyenne et de plain-pied avec un toit à croupette, un toit en shingle et un toit marron.
Cette photo montre une façade de maison marron montagne en bois et planches et couvre-joints de taille moyenne et de plain-pied avec un toit à croupette, un toit en shingle et un toit marron.
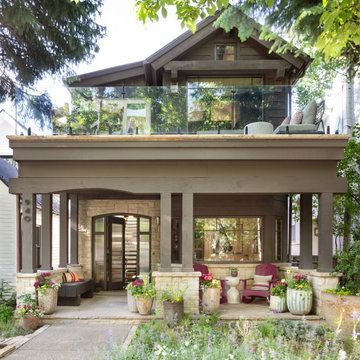
In transforming their Aspen retreat, our clients sought a departure from typical mountain decor. With an eclectic aesthetic, we lightened walls and refreshed furnishings, creating a stylish and cosmopolitan yet family-friendly and down-to-earth haven.
The exterior of this elegant home exudes an inviting charm with lush greenery and a balcony featuring sleek glass railings.
---Joe McGuire Design is an Aspen and Boulder interior design firm bringing a uniquely holistic approach to home interiors since 2005.
For more about Joe McGuire Design, see here: https://www.joemcguiredesign.com/
To learn more about this project, see here:
https://www.joemcguiredesign.com/earthy-mountain-modern
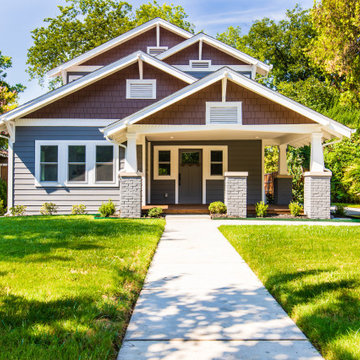
We added a second story addition in the Belmont Addition Dallas Conservation District when we remodeled this Craftsman home.
Cette image montre une façade de maison grise craftsman de taille moyenne et à un étage avec un toit à croupette, un toit en shingle et un toit marron.
Cette image montre une façade de maison grise craftsman de taille moyenne et à un étage avec un toit à croupette, un toit en shingle et un toit marron.

A new 800 square foot cabin on existing cabin footprint on cliff above Deception Pass Washington
Idée de décoration pour une petite façade de Tiny House bleue marine en bois et bardage à clin de plain-pied avec un toit à croupette, un toit en métal et un toit marron.
Idée de décoration pour une petite façade de Tiny House bleue marine en bois et bardage à clin de plain-pied avec un toit à croupette, un toit en métal et un toit marron.
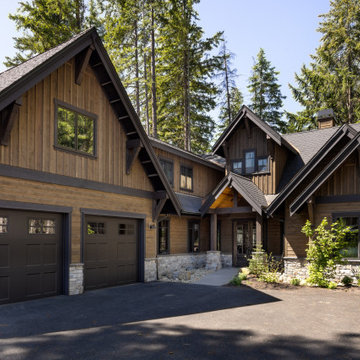
This Pacific Northwest home was designed with a modern aesthetic. We gathered inspiration from nature with elements like beautiful wood cabinets and architectural details, a stone fireplace, and natural quartzite countertops.
---
Project designed by Michelle Yorke Interior Design Firm in Bellevue. Serving Redmond, Sammamish, Issaquah, Mercer Island, Kirkland, Medina, Clyde Hill, and Seattle.
For more about Michelle Yorke, see here: https://michelleyorkedesign.com/
To learn more about this project, see here: https://michelleyorkedesign.com/project/interior-designer-cle-elum-wa/
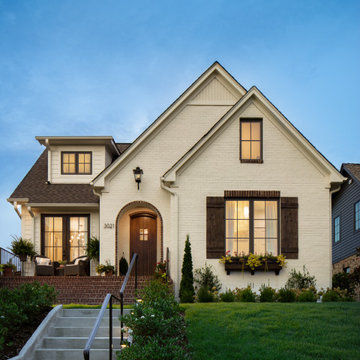
Idée de décoration pour une façade de maison blanche tradition en brique de taille moyenne et à un étage avec un toit à croupette, un toit en shingle et un toit marron.

Exemple d'une grande façade de maison marron tendance en planches et couvre-joints à un étage avec un revêtement mixte, un toit à croupette, un toit mixte et un toit marron.
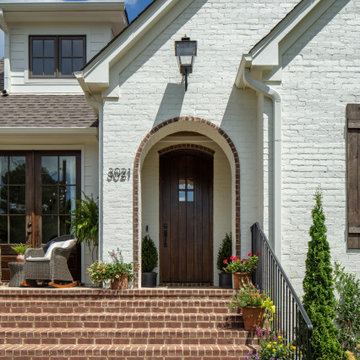
Inspiration pour une façade de maison blanche traditionnelle en brique de taille moyenne et à un étage avec un toit à croupette, un toit en shingle et un toit marron.
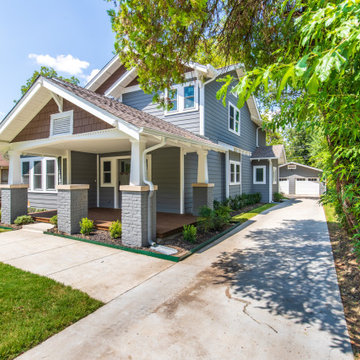
We added a second story addition in the Belmont Addition Dallas Conservation District when we remodeled this Craftsman home.
Réalisation d'une façade de maison grise craftsman de taille moyenne et à un étage avec un toit à croupette, un toit en shingle et un toit marron.
Réalisation d'une façade de maison grise craftsman de taille moyenne et à un étage avec un toit à croupette, un toit en shingle et un toit marron.
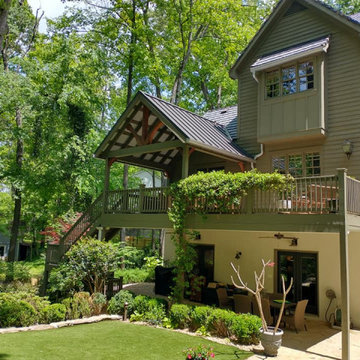
Davinci Shaker Style Roof and Metal Roof
Aménagement d'une grande façade de maison marron contemporaine en bardeaux à deux étages et plus avec un revêtement mixte, un toit à croupette, un toit en métal et un toit marron.
Aménagement d'une grande façade de maison marron contemporaine en bardeaux à deux étages et plus avec un revêtement mixte, un toit à croupette, un toit en métal et un toit marron.

Five Star Contractors, Inc., Malvern, Pennsylvania, 2021 Regional CotY Award Winner Residential Exterior Over $200,000
Idées déco pour une grande façade de maison beige classique en panneau de béton fibré et bardage à clin à un étage avec un toit à croupette, un toit en shingle et un toit marron.
Idées déco pour une grande façade de maison beige classique en panneau de béton fibré et bardage à clin à un étage avec un toit à croupette, un toit en shingle et un toit marron.
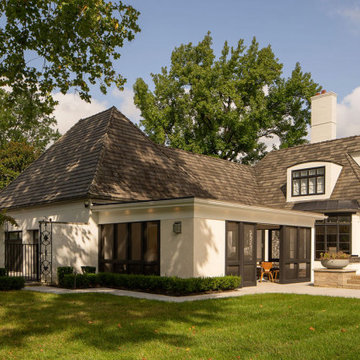
Past clients hired us to Design and build a new backyard screened porch that compliments their home’s French style architecture. The addition is attached to the existing garage and accessed thru mudroom. The new covered outdoor space is perfect for the family of four to spend time relaxing, entertaining, and enjoying the gorgeous views of the adjacent and newly constructed back yard patio and pool. Features include full height screens with sliding doors, beam and shiplap ceiling, gas fireplace, beverage bar with 2 mini fridges and storage, seating space and separate dining area, including a simple but functional outdoor grilling area with countertop and storage.
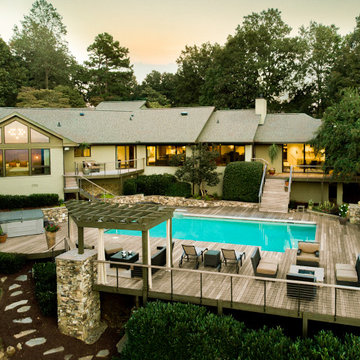
Réalisation d'une grande façade de maison verte vintage de plain-pied avec un toit à croupette, un toit en shingle et un toit marron.
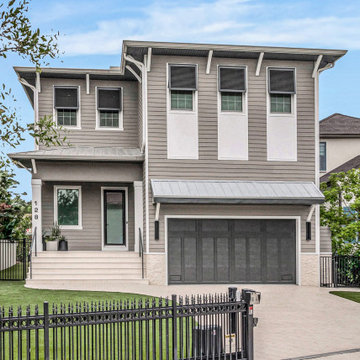
Exemple d'une façade de maison marron moderne de taille moyenne et à un étage avec un revêtement en vinyle, un toit à croupette, un toit en shingle et un toit marron.
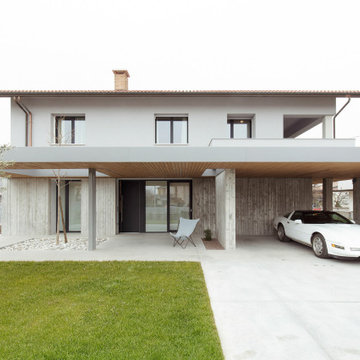
restauro, ampliamento, portico, garage, cemento, legno, acciaio, verde, albero,
Cette image montre une façade de maison grise design de taille moyenne et à un étage avec un toit en tuile, un toit marron et un toit à croupette.
Cette image montre une façade de maison grise design de taille moyenne et à un étage avec un toit en tuile, un toit marron et un toit à croupette.
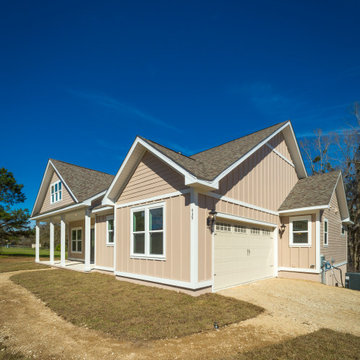
Custom home with board and batten siding and single hung windows.
Idées déco pour une façade de maison beige classique en planches et couvre-joints de taille moyenne et de plain-pied avec un revêtement mixte, un toit à croupette, un toit en shingle et un toit marron.
Idées déco pour une façade de maison beige classique en planches et couvre-joints de taille moyenne et de plain-pied avec un revêtement mixte, un toit à croupette, un toit en shingle et un toit marron.
Idées déco de façades de maisons avec un toit à croupette et un toit marron
1