Façade
Trier par :
Budget
Trier par:Populaires du jour
61 - 80 sur 56 028 photos
1 sur 3

Rear elevation with patio, pool, and deck. The modern design terminates this narrow lot into a full width primary suite balcony and transitional living room to the pool patio.
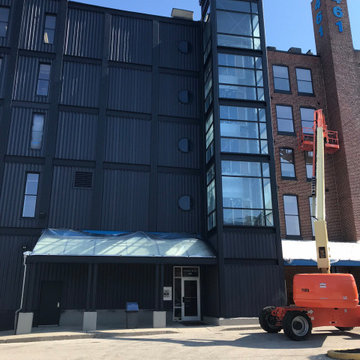
Idée de décoration pour un grande façade d'immeuble métallique tradition avec un toit plat.

This Lincoln Park renovation transformed a conventionally built Chicago two-flat into a custom single-family residence with a modern, open floor plan. The white masonry exterior paired with new black windows brings a contemporary edge to this city home.
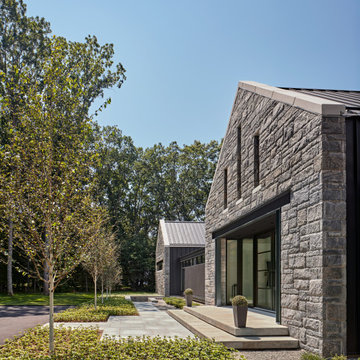
Photo Credit: Michael Elsden
New construction on the Connecticut River in New England featuring custom in ground infinity pool and hot tub located en centre. Pool is flanked by newly constructed pool house featuring sliding glass doors and custom built in interior.

Inspiration pour une grande façade de maison beige vintage en planches et couvre-joints de plain-pied avec un revêtement mixte, un toit plat, un toit en métal et un toit noir.

Nearing completion of the additional 1,000 sqft that we Studio MSL DESIGNED & BUILT for this family.
Cette image montre une grande façade de maison noire vintage en panneau de béton fibré et planches et couvre-joints de plain-pied avec un toit plat et un toit blanc.
Cette image montre une grande façade de maison noire vintage en panneau de béton fibré et planches et couvre-joints de plain-pied avec un toit plat et un toit blanc.

House exterior of 1920's Spanish style 2 -story family home.
Réalisation d'une façade de maison rose sud-ouest américain en stuc de taille moyenne et à un étage avec un toit plat, un toit en tuile et un toit marron.
Réalisation d'une façade de maison rose sud-ouest américain en stuc de taille moyenne et à un étage avec un toit plat, un toit en tuile et un toit marron.
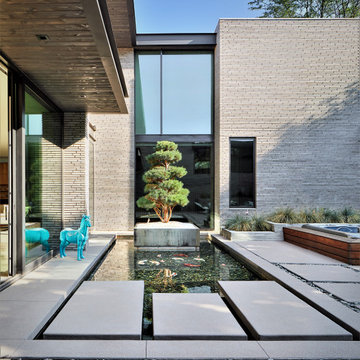
Beautiful Modern Home with Steel Fascia, Brick Exterior, Indoor/Outdoor Space, Steel Stair Case, reflecting pond
Exemple d'une très grande façade de maison grise moderne en brique à deux étages et plus avec un toit plat.
Exemple d'une très grande façade de maison grise moderne en brique à deux étages et plus avec un toit plat.
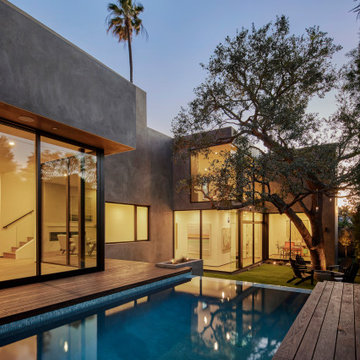
At swimming pool edge with infinity edge waterfall and surrounding raised Thermory wood deck. Lawn retreat below. one can discern the floor level change created by following the natural grade slope of the property: Between the Living Room on left and Gallery / Study on right. Photo by Dan Arnold
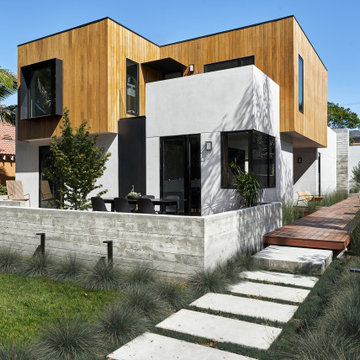
Entry Deck at Custom Residence
Cette photo montre une façade de maison blanche tendance en bois de taille moyenne et à un étage avec un toit plat et un toit mixte.
Cette photo montre une façade de maison blanche tendance en bois de taille moyenne et à un étage avec un toit plat et un toit mixte.
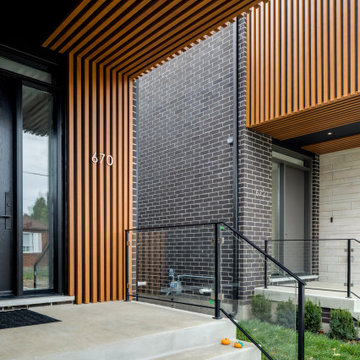
Aménagement d'une petite façade de maison noire moderne en brique et planches et couvre-joints à un étage avec un toit plat.
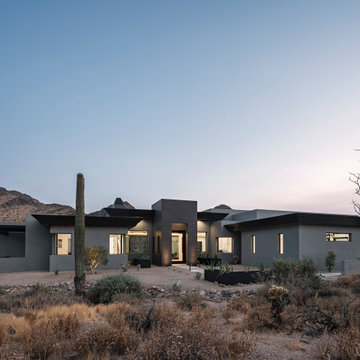
Outdoor living space with amazing views
Cette photo montre une grande façade de maison grise moderne en stuc de plain-pied avec un toit plat, un toit mixte et un toit noir.
Cette photo montre une grande façade de maison grise moderne en stuc de plain-pied avec un toit plat, un toit mixte et un toit noir.
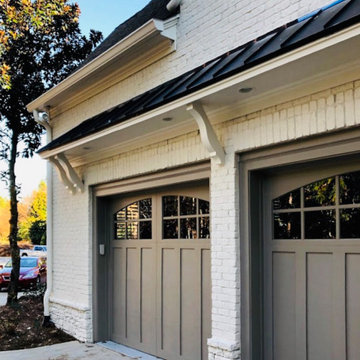
Dated painted brick and greige trim
Réalisation d'une grande façade de maison blanche tradition en brique à deux étages et plus avec un toit de Gambrel et un toit en shingle.
Réalisation d'une grande façade de maison blanche tradition en brique à deux étages et plus avec un toit de Gambrel et un toit en shingle.

Idées déco pour une façade de maison blanche contemporaine à trois étages et plus avec un toit plat.

This tropical modern coastal Tiny Home is built on a trailer and is 8x24x14 feet. The blue exterior paint color is called cabana blue. The large circular window is quite the statement focal point for this how adding a ton of curb appeal. The round window is actually two round half-moon windows stuck together to form a circle. There is an indoor bar between the two windows to make the space more interactive and useful- important in a tiny home. There is also another interactive pass-through bar window on the deck leading to the kitchen making it essentially a wet bar. This window is mirrored with a second on the other side of the kitchen and the are actually repurposed french doors turned sideways. Even the front door is glass allowing for the maximum amount of light to brighten up this tiny home and make it feel spacious and open. This tiny home features a unique architectural design with curved ceiling beams and roofing, high vaulted ceilings, a tiled in shower with a skylight that points out over the tongue of the trailer saving space in the bathroom, and of course, the large bump-out circle window and awning window that provides dining spaces.
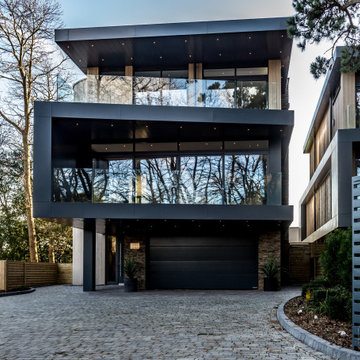
Cette image montre une grande façade de maison multicolore design à deux étages et plus avec un revêtement mixte et un toit plat.
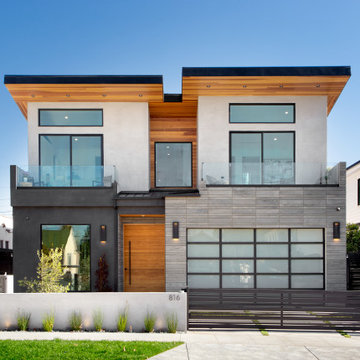
Exemple d'une façade de maison multicolore tendance de taille moyenne et à un étage avec un revêtement mixte et un toit plat.
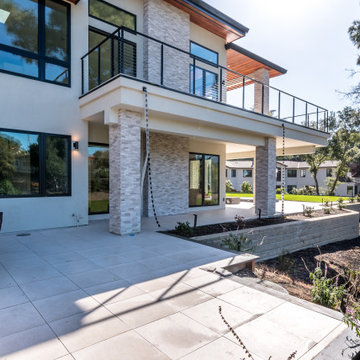
Modern outdoor kitchen - large modern gray and white two-story stucco, siding and stone exterior home, tiled patio, outdoor kitchen, white stucco and black windows, and powder coated stainless steel cable railing in Los Altos.
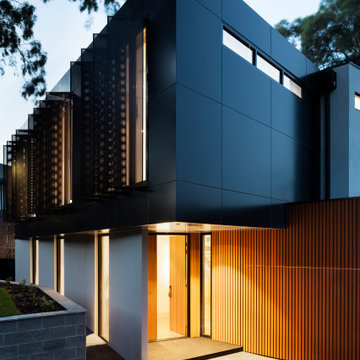
Cette image montre une grande façade de maison métallique et noire design à un étage avec un toit plat et un toit en métal.

Danish modern design showcases spectacular views of the Park City area in this recent project. The interior designer/homeowner and her family worked closely with Park City Design + Build to create what she describes as a “study in transparent, indoor/outdoor mountain living.” Large LiftSlides, a pivot door, glass walls and other units, all in Zola’s Thermo Alu75™ line, frame views and give easy access to the outdoors, while complementing the sleek but warm palette and design.
4