Idées déco de façades de maisons avec un toit plat
Trier par :
Budget
Trier par:Populaires du jour
1 - 10 sur 10 photos
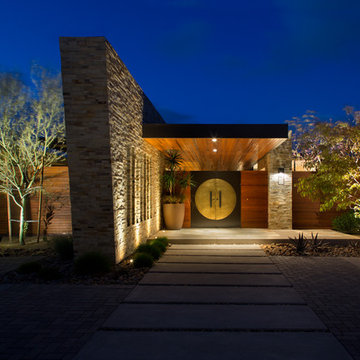
Brady Architectural Photography
Inspiration pour une grande façade de maison multicolore design à un étage avec un revêtement mixte et un toit plat.
Inspiration pour une grande façade de maison multicolore design à un étage avec un revêtement mixte et un toit plat.
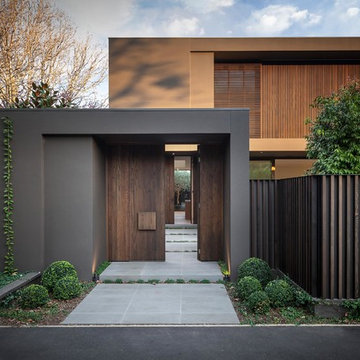
Urban Angles
Idées déco pour une grande façade de maison marron scandinave à un étage avec un toit plat.
Idées déco pour une grande façade de maison marron scandinave à un étage avec un toit plat.
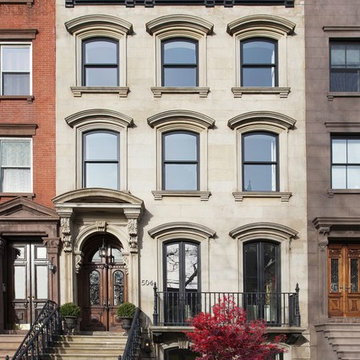
Halstead Property
Réalisation d'une façade de maison de ville beige tradition à deux étages et plus avec un toit plat.
Réalisation d'une façade de maison de ville beige tradition à deux étages et plus avec un toit plat.
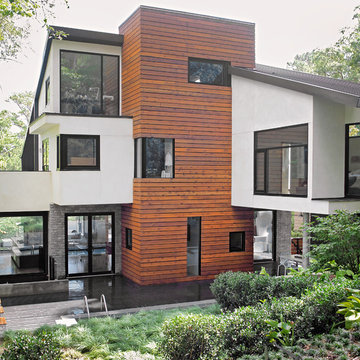
Réalisation d'une grande façade de maison multicolore design en bois et bardage à clin à un étage avec un toit plat, un toit en métal et un toit noir.
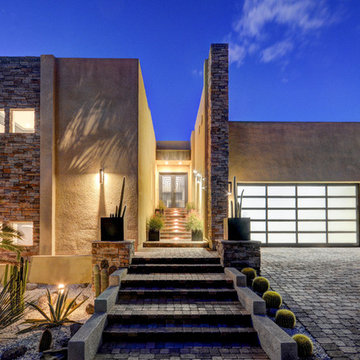
Aménagement d'une grande façade de maison beige sud-ouest américain à un étage avec un revêtement mixte et un toit plat.
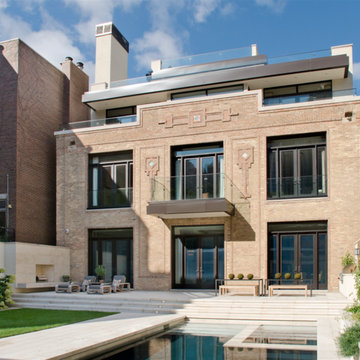
Michael Lipman
Cette photo montre une grande façade de maison tendance en brique à deux étages et plus avec un toit plat.
Cette photo montre une grande façade de maison tendance en brique à deux étages et plus avec un toit plat.
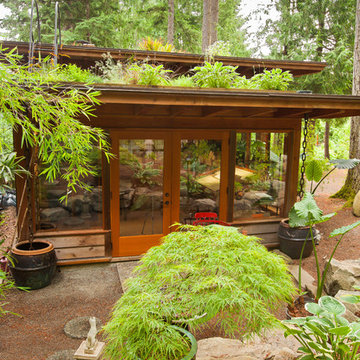
The exterior of the studio shows the green roof, in which many indigenous plant species are grown. The iron ladders lead to a winding iron staircase on the other end of the building.

The Mid Century Modern inspired York Street Residence is located in the semi-urban neighborhood of Denver Colorado's Washington Park. Efficient use of space and strong outdoor connections were controlling factors in this design and build project by West Standard.
Integration of indoor and outdoor living areas, as well as separation of public and private spaces was accomplished by designing the home around a central courtyard. Bordered by both kitchen and living area, the 450sf courtyard blends indoor and outdoor space through a pair of 15' folding doors.
The Energy Star rated home is clad in split-face block and fiber cement board at the front with the remainder clad in Colorado Beetle Kill Pine.
Xeriscape landscaping was selected to complement the homes minimalist design and promote sustainability. The landscape design features indigenous low-maintenance plants that require no irrigation. The design also incorporates artificial turf in the courtyard and backyard.
Photo Credit: John Payne, johnpaynestudios.com
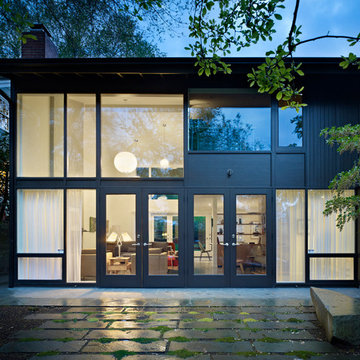
From the street, this house once again appears essentially as it did when first design by Paul Hayden Kirk in 1955. Later modifications to the house were stripped away in this 2010 renovation, restoring the original spare, airy aesthetic. The west wing of the house was expanded, and the internal plan reorganized to provide for a more spacious kitchen and separate media room on the main floor, plus a new master suite above.
photo by Ben Benschneider
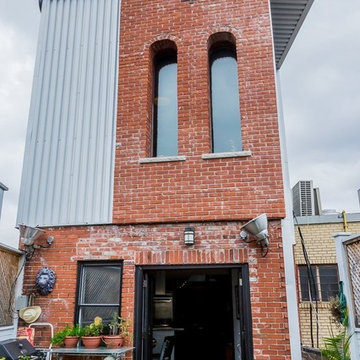
Justice Darragh
Idée de décoration pour une façade de maison urbaine en brique à un étage avec un toit plat.
Idée de décoration pour une façade de maison urbaine en brique à un étage avec un toit plat.
Idées déco de façades de maisons avec un toit plat
1