Façade
Trier par :
Budget
Trier par:Populaires du jour
1 - 20 sur 2 312 photos
1 sur 3
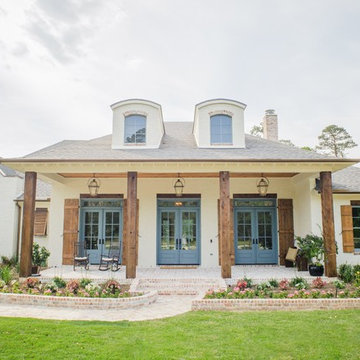
Inspiration pour une grande façade de maison blanche traditionnelle en brique à un étage avec un toit à deux pans et un toit en shingle.

Cette photo montre une façade de maison blanche moderne en bardage à clin de taille moyenne et à un étage avec un revêtement mixte, un toit plat, un toit en shingle et un toit gris.

Exemple d'une façade de maison blanche chic en brique de plain-pied avec un toit à deux pans, un toit en shingle et un toit gris.

Empire real thin stone veneer from the Quarry Mill adds modern elegance to this stunning residential home. Empire natural stone veneer consists of mild shades of gray and a consistent sandstone texture. This stone comes in various sizes of mostly rectangular-shaped stones with squared edges. Empire is a great stone to create a brick wall layout while still creating a natural look and feel. As a result, it works well for large and small projects like accent walls, exterior siding, and features like mailboxes. The light colors will blend well with any décor and provide a neutral backing to any space.
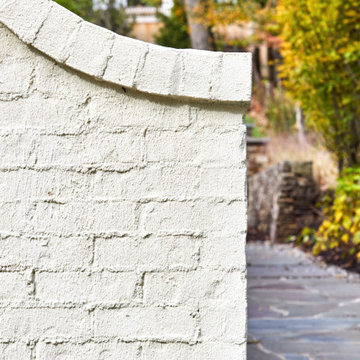
Exemple d'une grande façade de maison blanche en brique à deux étages et plus avec un toit à deux pans et un toit en shingle.

Exemple d'une façade de maison verte chic en panneau de béton fibré de taille moyenne et à un étage avec un toit en shingle.
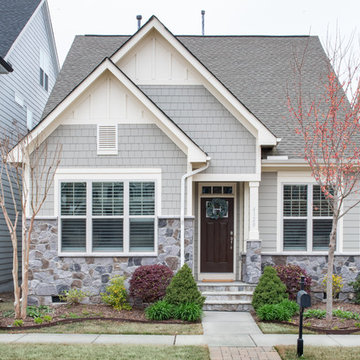
This coastal cottage packs the perfect punch of charm for its growing family in the heart of Cary, North Carolina, by Mary Hannah Interiors.
Idées déco pour une façade de maison grise classique de taille moyenne et à un étage avec un revêtement mixte, un toit en shingle et un toit à deux pans.
Idées déco pour une façade de maison grise classique de taille moyenne et à un étage avec un revêtement mixte, un toit en shingle et un toit à deux pans.
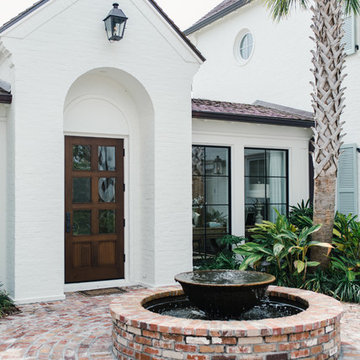
Idées déco pour une grande façade de maison blanche contemporaine en brique à un étage avec un toit à deux pans et un toit en shingle.
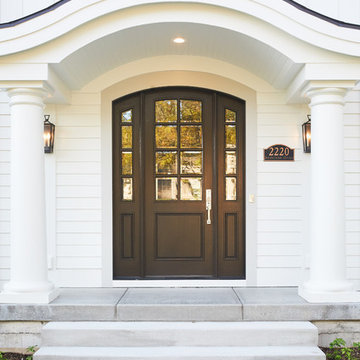
The Plymouth was designed to fit into the existing architecture vernacular featuring round tapered columns and eyebrow window but with an updated flair in a modern farmhouse finish. This home was designed to fit large groups for entertaining while the size of the spaces can make for intimate family gatherings.
The interior pallet is neutral with splashes of blue and green for a classic feel with a modern twist. Off of the foyer you can access the home office wrapped in a two tone grasscloth and a built in bookshelf wall finished in dark brown. Moving through to the main living space are the open concept kitchen, dining and living rooms where the classic pallet is carried through in neutral gray surfaces with splashes of blue as an accent. The plan was designed for a growing family with 4 bedrooms on the upper level, including the master. The Plymouth features an additional bedroom and full bathroom as well as a living room and full bar for entertaining.
Photographer: Ashley Avila Photography
Interior Design: Vision Interiors by Visbeen
Architect: Visbeen Architects
Builder: Joel Peterson Homes
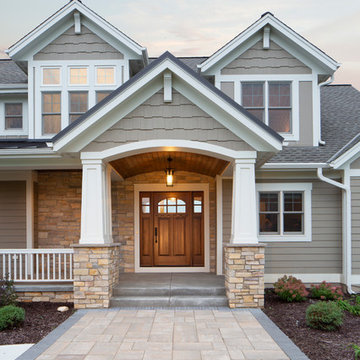
Custom designed 2 story home with first floor Master Suite. A welcoming covered and barrel vaulted porch invites you into this open concept home. Weathered Wood shingles. Pebblestone Clay siding, Jericho stone and white trim combine the look of this Mequon home. (Ryan Hainey)
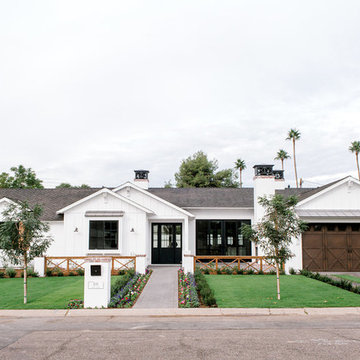
Aménagement d'une façade de maison blanche campagne de plain-pied avec un toit à deux pans et un toit en shingle.
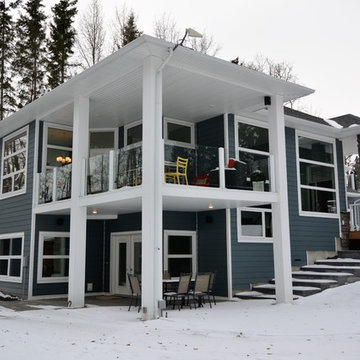
Cette photo montre une façade de maison bleue chic de taille moyenne et de plain-pied avec un revêtement mixte, un toit à quatre pans et un toit en shingle.
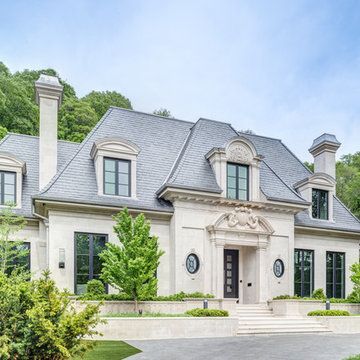
French Transitional Located in Toronto// Makow Architects
Exemple d'une façade de maison beige chic en pierre de plain-pied avec un toit en shingle et un toit à quatre pans.
Exemple d'une façade de maison beige chic en pierre de plain-pied avec un toit en shingle et un toit à quatre pans.
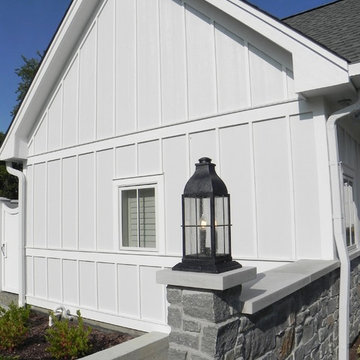
Pool house exterior.
Aménagement d'une façade de maison blanche campagne de plain-pied avec un revêtement mixte, un toit à deux pans et un toit en shingle.
Aménagement d'une façade de maison blanche campagne de plain-pied avec un revêtement mixte, un toit à deux pans et un toit en shingle.
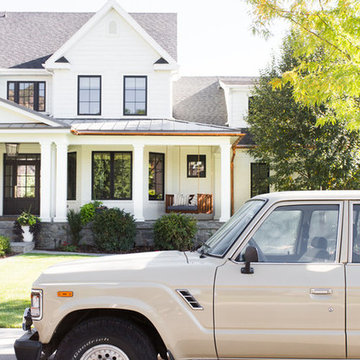
Idée de décoration pour une grande façade de maison blanche marine avec un toit en shingle.
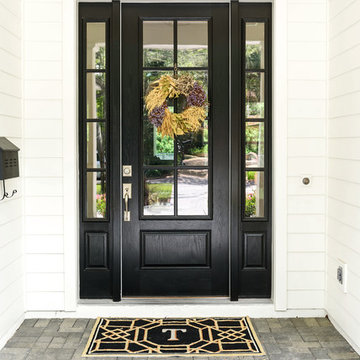
Jeff Westcott
Idée de décoration pour une façade de maison blanche tradition en bois de taille moyenne et à un étage avec un toit à deux pans et un toit en shingle.
Idée de décoration pour une façade de maison blanche tradition en bois de taille moyenne et à un étage avec un toit à deux pans et un toit en shingle.

Photographer: Ashley Avila
For building specifications, please see description on main project page.
For interior images and specifications, please visit: http://www.houzz.com/projects/332182/lake-house.

Yankee Barn Homes - Bennington Carriage House
Réalisation d'une grande façade de maison rouge champêtre en bois à un étage avec un toit à deux pans et un toit en shingle.
Réalisation d'une grande façade de maison rouge champêtre en bois à un étage avec un toit à deux pans et un toit en shingle.
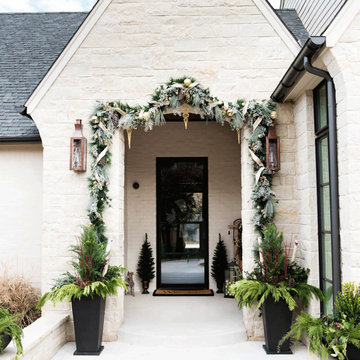
Holiday Garland Entry with Governor Flush Mount Lanterns
The Bevolo Governor® Lantern is inspired by a historic colonial fixture design. The fixture's tall masculine nature complements a number of architectural styles. It is best when used to address vertical architectural elements such as columns and French doors. The Governor® flush mount is available in natural gas, liquid propane, and electric.
Standard Lantern Sizes
Height Width Depth
24.0" 6.0" 6.5"
30.0" 7.5" 8.0"
36.0" 9.0" 9.5"
1
