Idées déco de façades de maisons containers avec un toit à deux pans
Trier par :
Budget
Trier par:Populaires du jour
1 - 11 sur 11 photos
1 sur 3
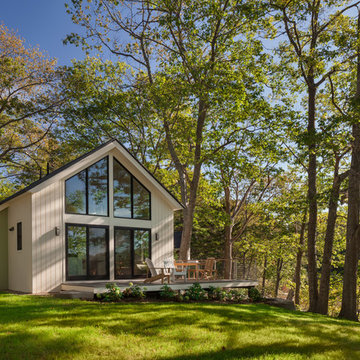
Facing to the South the gable end contains a 2 story wall of glass that brings in light for the entire home. The windows and doors on this house are Marvin Integrity Wood-Ultrex units with a ebony exterior. The siding used on this house is a poly-fly ash material manufactured by Boral. For the vertical siding a channel groove pattern was chosen and at the entry (green) a ship-lap pattern. The decking is a composite product from Fiberon with a cable rail system at one end. All the products on the exterior were chosen in part because of their low maintenance qualities.
Photography by Anthony Crisafulli Photography
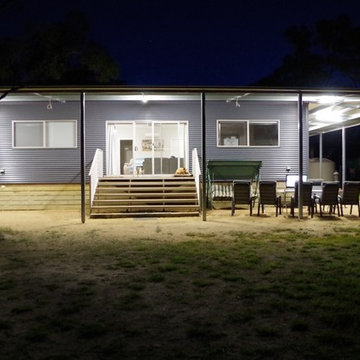
This is the front of our shipping container house exterior at night with lights on under the huge verandah.
Our container house was based on the style of a 'Queenslander style' home which we have always admired. We plan to add a huge deck around the house in the future.
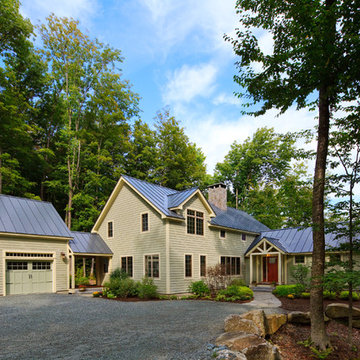
Yankee Barn Homes - The two-bay garage with upper level storage is attached to the main house through the use of a breezeway. Shingle siding, color scheme, lighting and metal roof remain the same as the house for continuity.

Cette photo montre une façade de maison container marron nature de plain-pied avec un revêtement mixte, un toit à deux pans et un toit en métal.
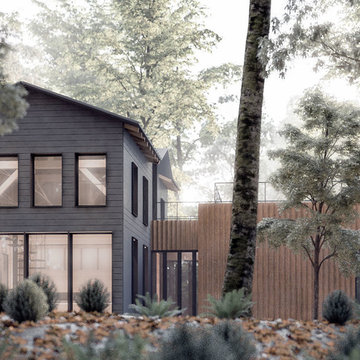
Wisconsin custom adaptive re-use barn structure house, designed by Collective Office & Jeff Klymson, with M. Ciurej.
Inspiration pour une façade de maison container métallique et noire minimaliste de taille moyenne et à un étage avec un toit à deux pans.
Inspiration pour une façade de maison container métallique et noire minimaliste de taille moyenne et à un étage avec un toit à deux pans.

Aménagement d'une façade de maison container grise contemporaine à un étage et de taille moyenne avec un revêtement mixte et un toit à deux pans.
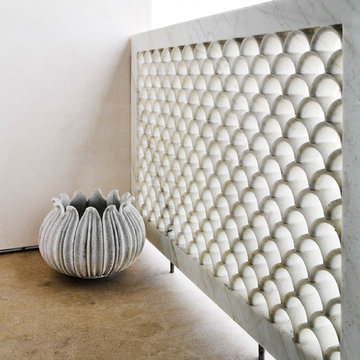
Custom carved single piece of marble railings.
Carved in India and shipped over on container ship
Douglas Friedman photography
Idées déco pour une grande façade de maison container blanche méditerranéenne en stuc à deux étages et plus avec un toit à deux pans et un toit en tuile.
Idées déco pour une grande façade de maison container blanche méditerranéenne en stuc à deux étages et plus avec un toit à deux pans et un toit en tuile.
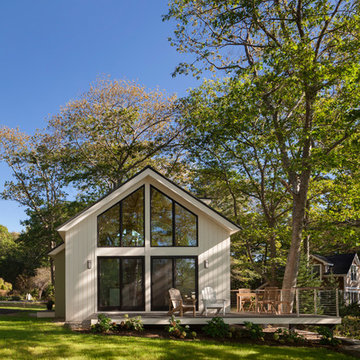
Facing to the South the gable end contains a 2 story wall of glass that brings in light for the entire home. The windows and doors on this house are Marvin Integrity Wood-Ultrex units with a ebony exterior. The siding used on this house is a poly-fly ash material manufactured by Boral. For the vertical siding a channel groove pattern was chosen and at the entry (green) a ship-lap pattern. The decking is a composite product from Fiberon with a cable rail system at one end. All the products on the exterior were chosen in part because of their low maintenance qualities.
Photography by Anthony Crisafulli Photography
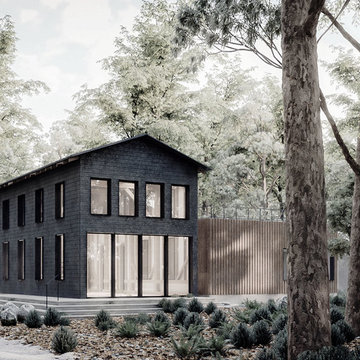
Wisconsin custom adaptive re-use barn structure house, designed by Collective Office & Jeff Klymson, with M. Ciurej.
Inspiration pour une façade de maison container métallique et noire minimaliste de taille moyenne et à un étage avec un toit à deux pans.
Inspiration pour une façade de maison container métallique et noire minimaliste de taille moyenne et à un étage avec un toit à deux pans.
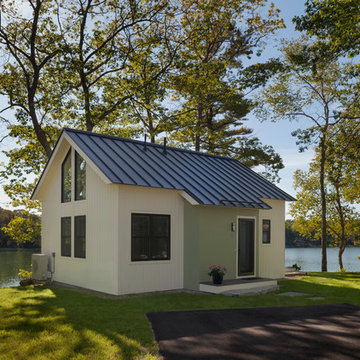
Facing to the South the gable end contains a 2 story wall of glass that brings in light for the entire home. The windows and doors on this house are Marvin Integrity Wood-Ultrex units with a ebony exterior. The siding used on this house is a poly-fly ash material manufactured by Boral. For the vertical siding a channel groove pattern was chosen and at the entry (green) a ship-lap pattern. The decking is a composite product from Fiberon with a cable rail system at one end. All the products on the exterior were chosen in part because of their low maintenance qualities.
Photo by Anthony Crisafulli Photography
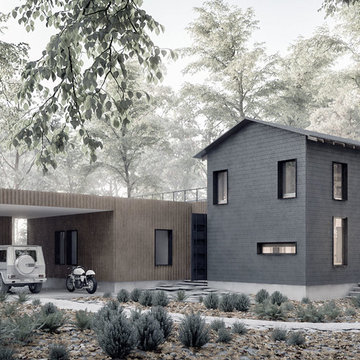
Wisconsin custom adaptive re-use barn structure house, designed by Collective Office & Jeff Klymson, with M. Ciurej.
Cette image montre une façade de maison container noire minimaliste de taille moyenne et à un étage avec un revêtement mixte et un toit à deux pans.
Cette image montre une façade de maison container noire minimaliste de taille moyenne et à un étage avec un revêtement mixte et un toit à deux pans.
Idées déco de façades de maisons containers avec un toit à deux pans
1