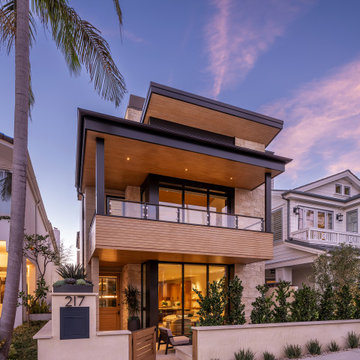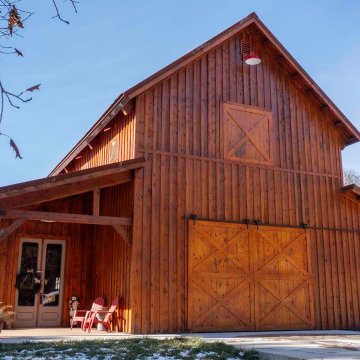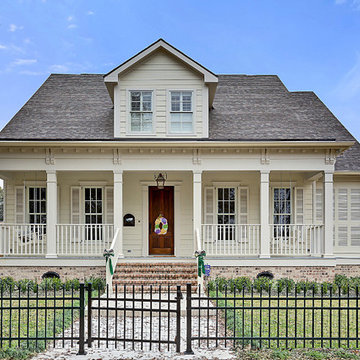Idées déco de façades de maisons violettes, de couleur bois
Trier par :
Budget
Trier par:Populaires du jour
1 - 20 sur 9 222 photos
1 sur 3

Idées déco pour une grande façade de maison noire classique à un étage avec un toit à croupette, un toit en métal et un toit noir.

Réalisation d'une grande façade de maison multicolore chalet à deux étages et plus avec un revêtement mixte, un toit à deux pans, un toit en shingle et un toit gris.
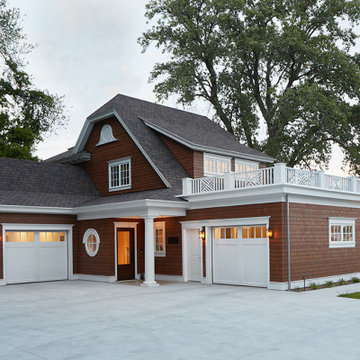
Réalisation d'une façade de maison marron tradition en bois et bardeaux de taille moyenne et à un étage avec un toit en shingle, un toit à quatre pans et un toit marron.

Cette photo montre une grande façade de maison multicolore nature à deux étages et plus avec un revêtement mixte, un toit à deux pans et un toit mixte.

Design Credit: @katemarkerinteriors @leocottage
Photographer: @margaretrajic
Inspiration pour une façade de maison noire marine de plain-pied avec un toit à deux pans.
Inspiration pour une façade de maison noire marine de plain-pied avec un toit à deux pans.
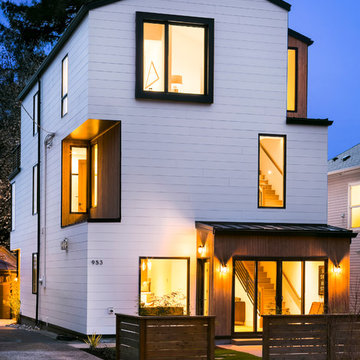
Exterior facade
Inspiration pour une façade de maison blanche design en bois à deux étages et plus avec un toit à deux pans.
Inspiration pour une façade de maison blanche design en bois à deux étages et plus avec un toit à deux pans.

Exemple d'une très grande façade de maison grise chic en béton à deux étages et plus avec un toit à deux pans et un toit en shingle.
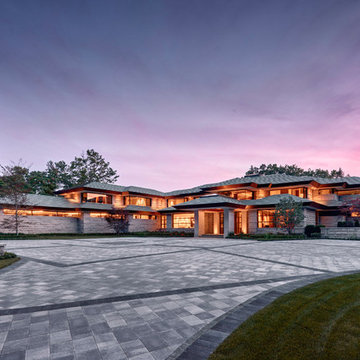
Awarded "Best Smart Home of the Year" by EH.
Spire outfitted this beautiful Michigan home with the best in high quality luxury technology. The homeowners enjoy the complete control of their home, from lighting and shading to entertainment and security, through the Savant Control System.
Homeowners and guests can easily create “scenes” to manage their days and social gatherings. Lutron shades help maintain light, climate and privacy to balance the inside and outside views. Outdoor entertaining is easy with the Sonance Landscape Audio System, Lutron light controls for pools and fountains and Savant control of outdoor fire pits.
The fully managed Whyreboot network allows for uninterrupted system control. To maintain security, Holovision doors and gates are equipped with Doorbird system to notify residents of visitors and to give control to open and close doors and gates. Music lovers can enjoy the highest level in audio from Meridian 7200 speakers in the lower level, as well as, Sonance in wall and in ceiling speakers throughout the home. In order for the homeowners to enjoy different music and entertainment in various rooms, 14 zones of video and 26 zones of audio were necessary.
Spire added many special touches to this amazing home. The master bathroom boasts a MirrorTV so owners can enjoy some entertainment while preparing for the day. A floor lift in the kitchen and dining room allows for entertainment, but can be tucked away when distractions are not wanted. A floor lift in the bedroom makes watching TV convenient, but can be put away when not in use. A fingerprint lock was placed at the bar for peace of mind.
Spire’s expertise and commitment to detail were key to the intricate design concepts throughout the home. Spire worked closely with design teams to ensure under cabinet lighting was just right.

Who lives there: Asha Mevlana and her Havanese dog named Bali
Location: Fayetteville, Arkansas
Size: Main house (400 sq ft), Trailer (160 sq ft.), 1 loft bedroom, 1 bath
What sets your home apart: The home was designed specifically for my lifestyle.
My inspiration: After reading the book, "The Life Changing Magic of Tidying," I got inspired to just live with things that bring me joy which meant scaling down on everything and getting rid of most of my possessions and all of the things that I had accumulated over the years. I also travel quite a bit and wanted to live with just what I needed.
About the house: The L-shaped house consists of two separate structures joined by a deck. The main house (400 sq ft), which rests on a solid foundation, features the kitchen, living room, bathroom and loft bedroom. To make the small area feel more spacious, it was designed with high ceilings, windows and two custom garage doors to let in more light. The L-shape of the deck mirrors the house and allows for the two separate structures to blend seamlessly together. The smaller "amplified" structure (160 sq ft) is built on wheels to allow for touring and transportation. This studio is soundproof using recycled denim, and acts as a recording studio/guest bedroom/practice area. But it doesn't just look like an amp, it actually is one -- just plug in your instrument and sound comes through the front marine speakers onto the expansive deck designed for concerts.
My favorite part of the home is the large kitchen and the expansive deck that makes the home feel even bigger. The deck also acts as a way to bring the community together where local musicians perform. I love having a the amp trailer as a separate space to practice music. But I especially love all the light with windows and garage doors throughout.
Design team: Brian Crabb (designer), Zack Giffin (builder, custom furniture) Vickery Construction (builder) 3 Volve Construction (builder)
Design dilemmas: Because the city wasn’t used to having tiny houses there were certain rules that didn’t quite make sense for a tiny house. I wasn’t allowed to have stairs leading up to the loft, only ladders were allowed. Since it was built, the city is beginning to revisit some of the old rules and hopefully things will be changing.
Photo cred: Don Shreve
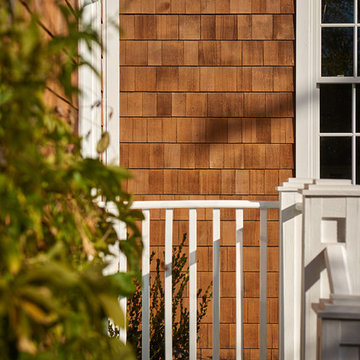
Flood Pro Series CWF-UV5 wood finish in Honey Gold helps this cedar shake siding contrast nicely with the white window trim and railing.
Réalisation d'une façade de maison tradition.
Réalisation d'une façade de maison tradition.
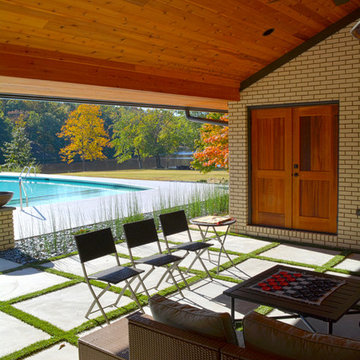
Addition is an In-Law suite that can double as a pool house or guest suite. Massing, details and materials match the existing home to make the addition look like it was always here. New cedar siding and accents help to update the facade of the existing home.
The addition was designed to seamlessly marry with the existing house and provide a covered entertaining area off the pool deck and covered spa.
Photos By: Kimberly Kerl, Kustom Home Design. All rights reserved
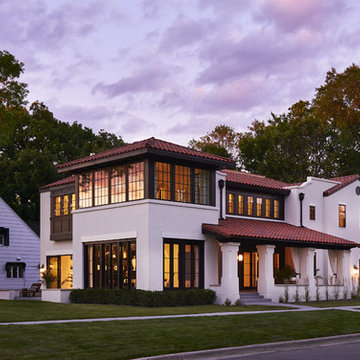
Corey Gaffer Photography
Cette image montre une façade de maison blanche méditerranéenne en stuc à un étage.
Cette image montre une façade de maison blanche méditerranéenne en stuc à un étage.
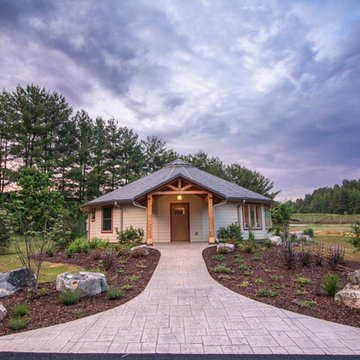
Our new net zero Model Home & Innovation Center is complete!
Réalisation d'une façade de maison.
Réalisation d'une façade de maison.
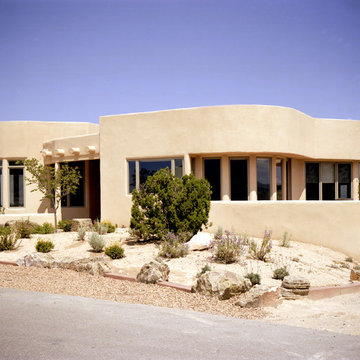
Cette photo montre une grande façade de maison blanche moderne en adobe à un étage avec un toit plat.
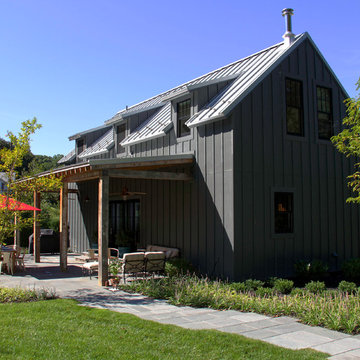
Todd Tully Danner, AIA, IIDA
Idées déco pour une petite façade de maison grise campagne en panneau de béton fibré à un étage.
Idées déco pour une petite façade de maison grise campagne en panneau de béton fibré à un étage.
Idées déco de façades de maisons violettes, de couleur bois
1
