Idées déco de façades de maisons éclectiques avec un toit plat
Trier par :
Budget
Trier par:Populaires du jour
201 - 220 sur 289 photos
1 sur 3
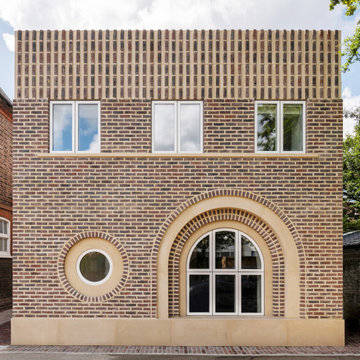
A re-cladding of an existing house originally built in the early 2000's
Réalisation d'une façade de maison beige bohème en brique de taille moyenne et à un étage avec un toit plat et un toit mixte.
Réalisation d'une façade de maison beige bohème en brique de taille moyenne et à un étage avec un toit plat et un toit mixte.
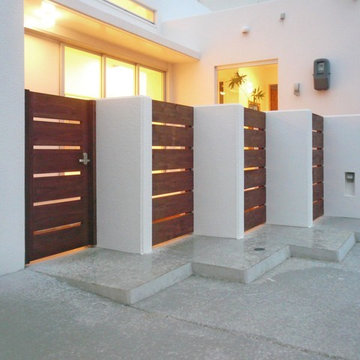
中庭の存在を外部から演出しています
Inspiration pour une façade de maison blanche bohème de plain-pied avec un toit plat.
Inspiration pour une façade de maison blanche bohème de plain-pied avec un toit plat.
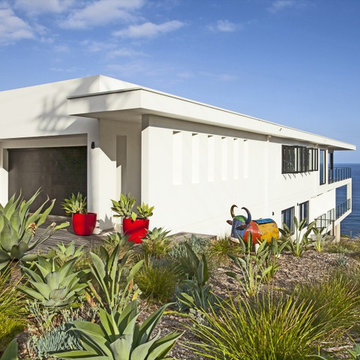
The narrow and steep nature of the site was combated through an engineer-focused design that resulted in the extension of living spaces onto decks atop the sea.
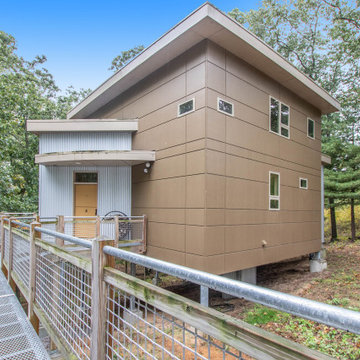
This house sits on a huge slope down to the river. We had to drive huge footings/piers down deep to support this house.
Exemple d'une façade de maison marron éclectique à un étage avec un toit plat.
Exemple d'une façade de maison marron éclectique à un étage avec un toit plat.
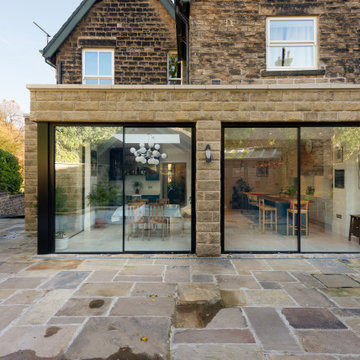
An elegant, highly glazed extension to a period property in the heart of Sheffield.
Black, slimline glazing punctuates the stone walls to create a modern aesthetic to a transitional form.
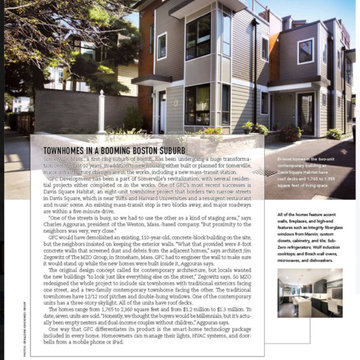
40 Cameron featured in Professional Builder Magazine
Réalisation d'une façade de maison marron bohème de taille moyenne avec un revêtement mixte et un toit plat.
Réalisation d'une façade de maison marron bohème de taille moyenne avec un revêtement mixte et un toit plat.
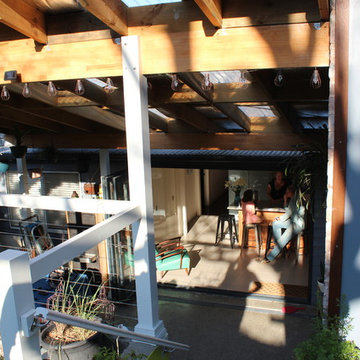
Sean Harrison
Aménagement d'une petite façade de maison bleue éclectique en panneau de béton fibré de plain-pied avec un toit plat.
Aménagement d'une petite façade de maison bleue éclectique en panneau de béton fibré de plain-pied avec un toit plat.
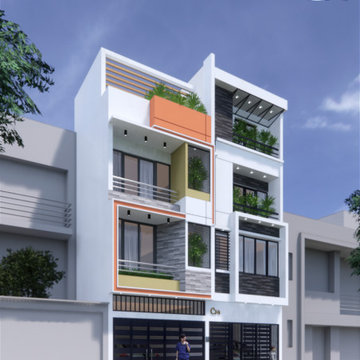
Réalisation d'une façade de maison mitoyenne bohème de taille moyenne et à deux étages et plus avec un toit plat et un toit mixte.
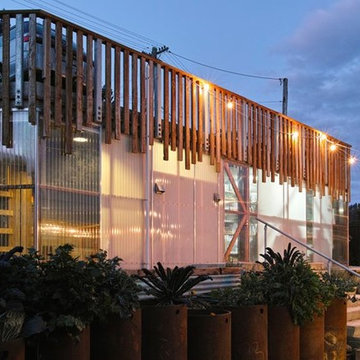
This new build project was always going to be a challenge with the steep hill site and difficult access. However the results are superb - this unique property is 100% custom designed and situated to capture the sun and unobstructed harbour views, this home is a testament to exceptional design and a love of Lyttelton. This home featured in the coffee table book 'Rebuilt' and Your Home and Garden.
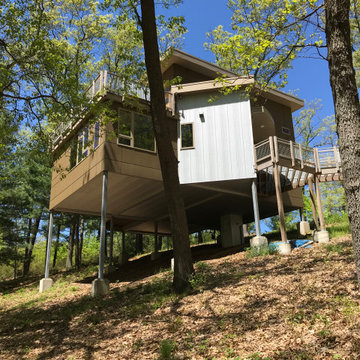
This house sits on a huge slope down to the river. We had to drive huge footings/piers down deep to support this house.
Réalisation d'une façade de maison marron bohème à un étage avec un toit plat.
Réalisation d'une façade de maison marron bohème à un étage avec un toit plat.
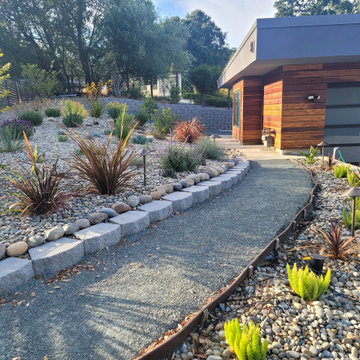
Cette image montre une grande façade de maison grise bohème à un étage avec un revêtement mixte et un toit plat.
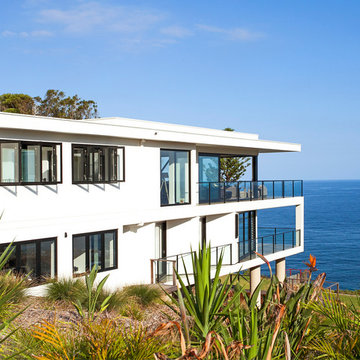
The narrow and steep nature of the site was combated through an engineer-focused design that resulted in the extension of living spaces onto decks atop the sea.
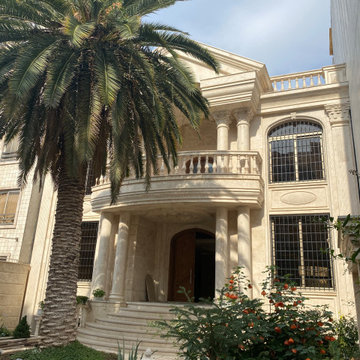
Réalisation d'une façade de maison bohème en pierre avec un toit plat, un toit en tuile et un toit marron.
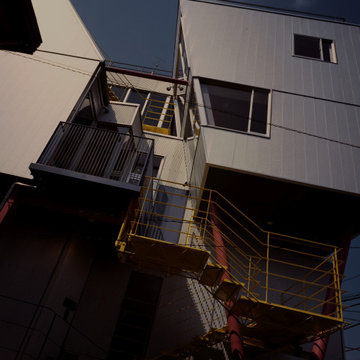
Inspiration pour une grande façade de maison métallique et grise bohème en planches et couvre-joints à deux étages et plus avec un toit plat et un toit en métal.
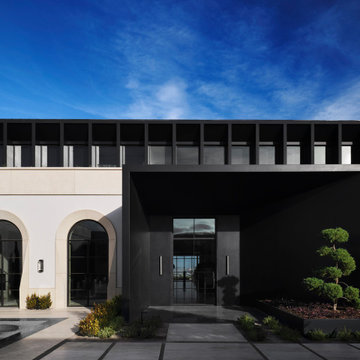
Cette image montre une très grande façade de maison bohème en pierre à un étage avec un toit plat, un toit en métal et un toit noir.
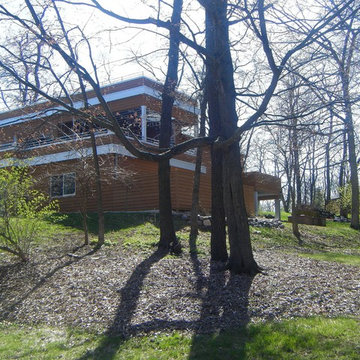
Idées déco pour une grande façade de maison marron éclectique à deux étages et plus avec un revêtement mixte et un toit plat.
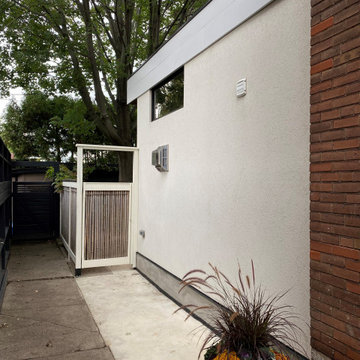
New main floor addition, connected in to existing bamboo fencing with updated paint for a juxtaposed interaction with the original red brick home.
Idée de décoration pour une façade de maison blanche bohème en stuc de taille moyenne et de plain-pied avec un toit plat, un toit en shingle et un toit noir.
Idée de décoration pour une façade de maison blanche bohème en stuc de taille moyenne et de plain-pied avec un toit plat, un toit en shingle et un toit noir.
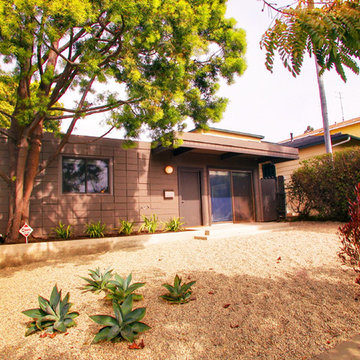
Remodel of exterior and front approach to the home.
Réalisation d'une façade de maison marron bohème en béton de taille moyenne et de plain-pied avec un toit plat.
Réalisation d'une façade de maison marron bohème en béton de taille moyenne et de plain-pied avec un toit plat.
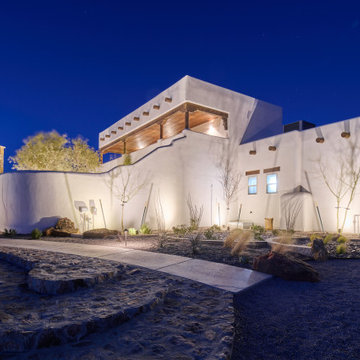
Designed for good energy...
Our client was looking to create a space for retreat, tranquility, serenity. The existing space was somewhat funky without balance and made it difficult to feel good. Working within an existing courtyard space, we were limited. No matter, our goal was to remedy this
outdoor courtyard/sunset balcony space. Our idea
was to keep the space cozy but create destination
spaces where you can lay down in the grass and look
up at the stars. Walk bare foot atop the different
hardscape surfaces, reclaimed brick patio & walkway,
Silvermist flagstone, terra cotta tiles & tiffway
bermuda. The idea of sitting in front of a magical
rock island stone fireplace reading a book, sharing
conversation with family & friends gives us warm feelings. Bubbling water features dance through out this space creating sounds of trickling brooks you could only hear if you were in a far far away place. The courtyard walls disappear, with plants and trees wrapping there arms around our client while relaxing under a 45 year old ascalone olive tree. A healing garden was the finished product, so much, its a space that you don't ever want to leave....
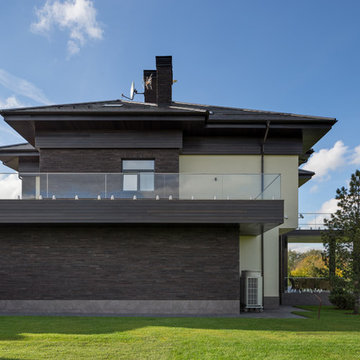
Архитекторы: Дмитрий Глушков, Фёдор Селенин; Фото: Антон Лихтарович
Aménagement d'une grande façade de maison beige éclectique en pierre et planches et couvre-joints à deux étages et plus avec un toit plat, un toit en tuile et un toit marron.
Aménagement d'une grande façade de maison beige éclectique en pierre et planches et couvre-joints à deux étages et plus avec un toit plat, un toit en tuile et un toit marron.
Idées déco de façades de maisons éclectiques avec un toit plat
11