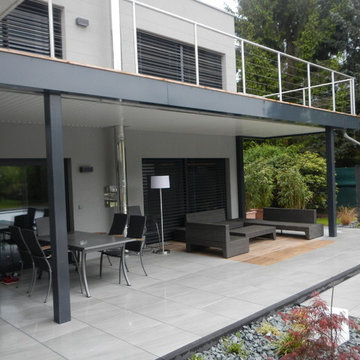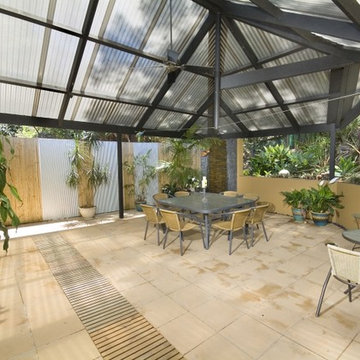Idées déco de façades de maisons en béton
Trier par :
Budget
Trier par:Populaires du jour
1 - 12 sur 12 photos
1 sur 3
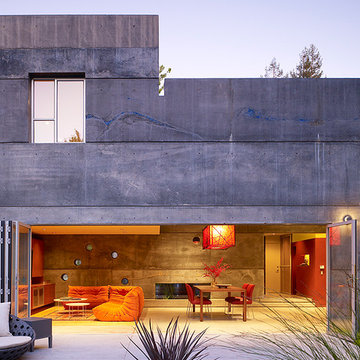
Fu-Tung Cheng, CHENG Design
• Exterior View from Back Yard, House 6 Concrete and Wood Home
House 6, is Cheng Design’s sixth custom home project, was redesigned and constructed from top-to-bottom. The project represents a major career milestone thanks to the unique and innovative use of concrete, as this residence is one of Cheng Design’s first-ever ‘hybrid’ structures, constructed as a combination of wood and concrete.
Photography: Matthew Millman
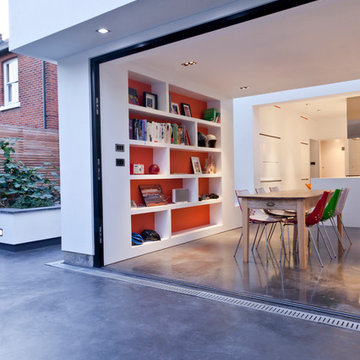
Photography: Steve Lancefield
Aménagement d'une façade de maison blanche contemporaine en béton de plain-pied.
Aménagement d'une façade de maison blanche contemporaine en béton de plain-pied.
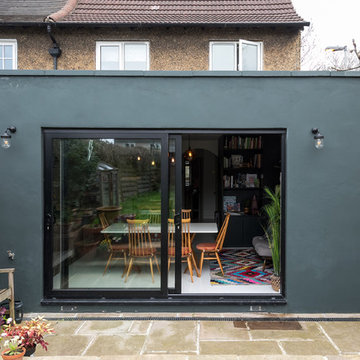
Caitlin Mogridge
Réalisation d'une façade de maison verte bohème en béton de taille moyenne et de plain-pied avec un toit plat et un toit végétal.
Réalisation d'une façade de maison verte bohème en béton de taille moyenne et de plain-pied avec un toit plat et un toit végétal.
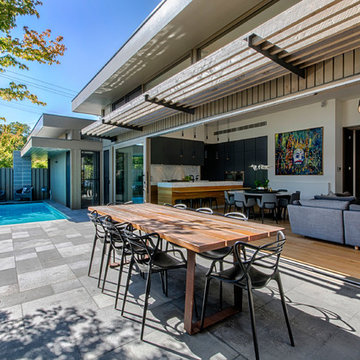
Aménagement d'une façade de maison moderne en béton avec un toit à quatre pans.
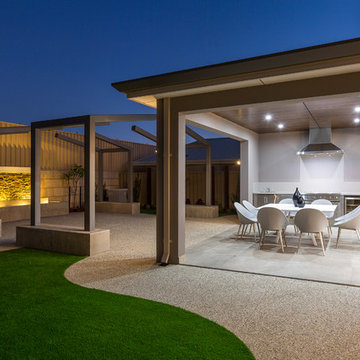
As fresh and exciting as a new day, The Horizon brings a new dimension to modern family living! This beautiful double-storey home is designed in harmony with its coastal environment, perfectly melding a distinctive contemporary aesthetic with timeless, classic style. As with every Atrium home, the quality of the construction is second-to-none, with included features like acrylic render, timber window sills and skirting boards, and full wall painting. Standout luxury finishes include the extensive use of granite and stone. The Horizon has a striking architectural elevation, with feature stone cladding and a full width glass-fronted balcony ensuring its stature on any street. A wide entry porch opens to an impressive foyer boasting granite and a staircase with a stainless steel balustrade. Off the entry foyer to the left is a home theatre, and a study – also handy as a guest bedroom with its adjoining shower and powder room. For families who love to entertain in style, The Horizon is dedicated to good living. The entire rear of the home is given over to an expansive meals and family area with direct access to the alfresco area, providing seamless indoor/outdoor living. The open-plan kitchen and adjoining scullery is all class, with more granite, glass splashbacks, stacked stainless steel cooking appliances and plenty of storage, including slide-out stainless steel vegetable drawers. Upstairs, the elegant master suite has sliding doors to the big balcony, a huge walk-in robe/dressing room featuring a custom fitout, and an ensuite worthy of a five-star hotel, complete with free-standing bath and stunning tile work. There are three more generous bedrooms – one with a semi-ensuite and separate powder room – as well as a peaceful retreat or reading room.
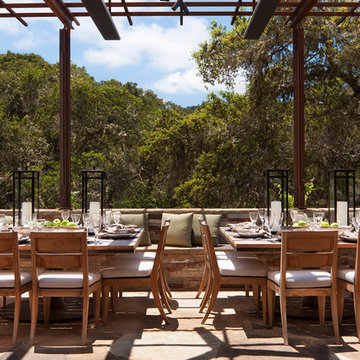
The outdoor dining area is covered by light pergola that provides cover during the day yet doesn't interfere with the wild beauty of the surrounding forest.
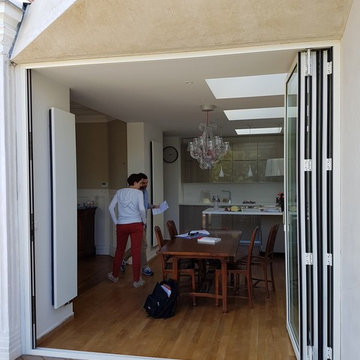
fdm
Cette photo montre une façade de maison blanche tendance en béton à un étage avec un toit plat.
Cette photo montre une façade de maison blanche tendance en béton à un étage avec un toit plat.
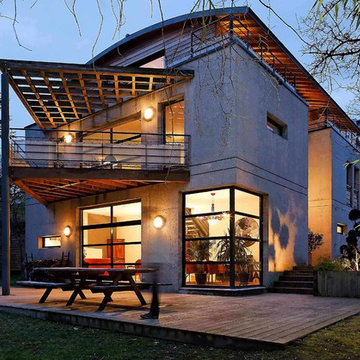
Sabine SERRAD
Inspiration pour une très grande façade de maison design en béton à deux étages et plus avec un toit en métal.
Inspiration pour une très grande façade de maison design en béton à deux étages et plus avec un toit en métal.
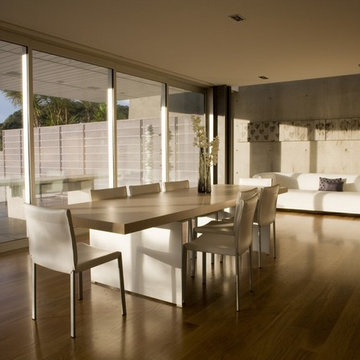
Dining room
Aménagement d'une grande façade de maison blanche contemporaine en béton à deux étages et plus.
Aménagement d'une grande façade de maison blanche contemporaine en béton à deux étages et plus.
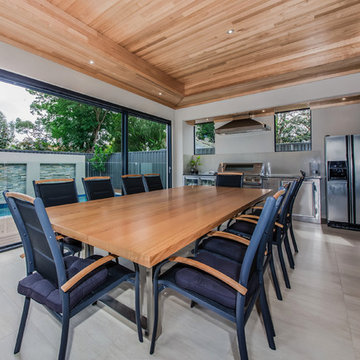
Showcasing the level of craftsmanship synonymous with Atrium Homes, this narrow lot design is suitable for blocks with a 10m wide frontage. Cleverly designed to maximise space, the home features four bedrooms, kitchen, meals, dining, home theatre, upstairs living area and three bathrooms.
Idées déco de façades de maisons en béton
1
