Idées déco de façades de maisons en bois avec un toit à croupette
Trier par :
Budget
Trier par:Populaires du jour
241 - 260 sur 1 577 photos
1 sur 3
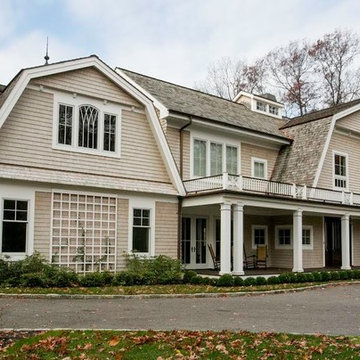
Inspiration pour une grande façade de maison beige design en bois à un étage avec un toit à croupette et un toit en shingle.
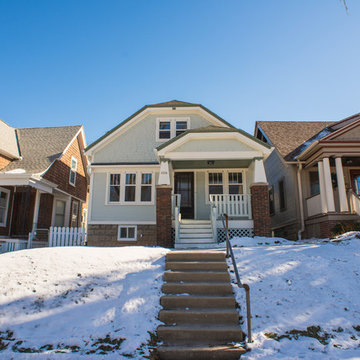
Jacob Gordy
Exemple d'une façade de maison verte craftsman en bois de taille moyenne et à un étage avec un toit à croupette.
Exemple d'une façade de maison verte craftsman en bois de taille moyenne et à un étage avec un toit à croupette.
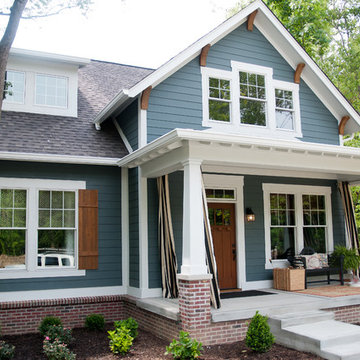
This transitional home comes with a mixed palette of bright oranges, cool blues, and wood floors with neutral carpets and rugs.
Project completed by Wendy Langston's Everything Home interior design firm, which serves Carmel, Zionsville, Fishers, Westfield, Noblesville, and Indianapolis.
For more about Everything Home, click here: https://everythinghomedesigns.com/
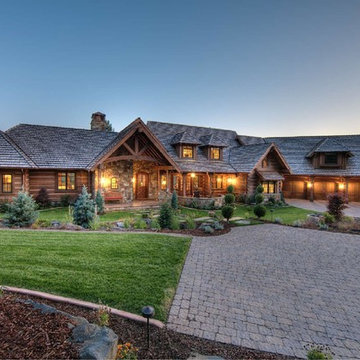
Rustic Appalachian Dovetail Log Home
Idées déco pour une grande façade de maison marron montagne en bois à un étage avec un toit à croupette et un toit en shingle.
Idées déco pour une grande façade de maison marron montagne en bois à un étage avec un toit à croupette et un toit en shingle.
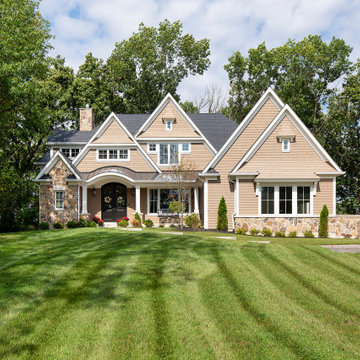
Réalisation d'une façade de maison beige tradition en bois de taille moyenne et à un étage avec un toit à croupette et un toit en shingle.
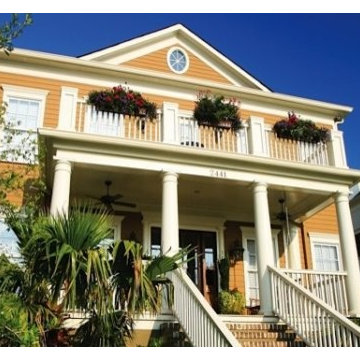
Our Round, Tapered and Smooth Fibercast columns are a great addition to the exterior of any home.
There are many benefits of a composite column over ordinary wood columns. Firstly composite columns are weather resistant, insect proof and water proof and can be used both indoors and outdoors without worry. You can throw your worst at them and they will not rot or dent.
The price listed is the cost of one of our 8" x 8ft Round, Smooth *PermaCast Fiberglass Column, complete with Tuscan base and cap as shown in picture.
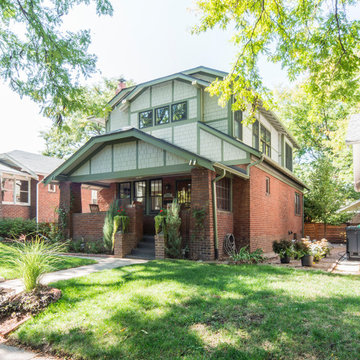
Arts & Crafts second story addition to a 1920's bungalow. Note the second story steps in on north side to meet current zoning setback. We also bricked in a double window where new stairway went; new windows above illuminate the stair now, and old exterior radon piping was moved inside the home. Philip Wegener Photography
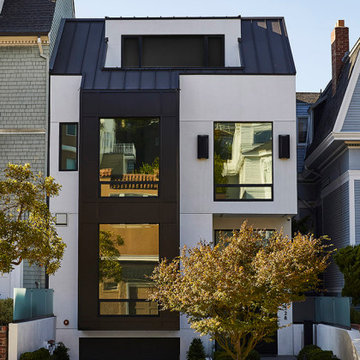
Our San Francisco studio designed this beautiful four-story home for a young newlywed couple to create a warm, welcoming haven for entertaining family and friends. In the living spaces, we chose a beautiful neutral palette with light beige and added comfortable furnishings in soft materials. The kitchen is designed to look elegant and functional, and the breakfast nook with beautiful rust-toned chairs adds a pop of fun, breaking the neutrality of the space. In the game room, we added a gorgeous fireplace which creates a stunning focal point, and the elegant furniture provides a classy appeal. On the second floor, we went with elegant, sophisticated decor for the couple's bedroom and a charming, playful vibe in the baby's room. The third floor has a sky lounge and wine bar, where hospitality-grade, stylish furniture provides the perfect ambiance to host a fun party night with friends. In the basement, we designed a stunning wine cellar with glass walls and concealed lights which create a beautiful aura in the space. The outdoor garden got a putting green making it a fun space to share with friends.
---
Project designed by ballonSTUDIO. They discreetly tend to the interior design needs of their high-net-worth individuals in the greater Bay Area and to their second home locations.
For more about ballonSTUDIO, see here: https://www.ballonstudio.com/
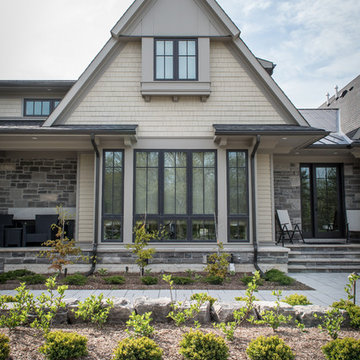
Idées déco pour une façade de maison beige classique en bois de taille moyenne et à un étage avec un toit à croupette et un toit mixte.
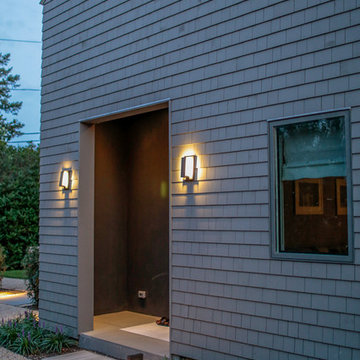
Modern luxury meets warm farmhouse in this Southampton home! Scandinavian inspired furnishings and light fixtures create a clean and tailored look, while the natural materials found in accent walls, casegoods, the staircase, and home decor hone in on a homey feel. An open-concept interior that proves less can be more is how we’d explain this interior. By accentuating the “negative space,” we’ve allowed the carefully chosen furnishings and artwork to steal the show, while the crisp whites and abundance of natural light create a rejuvenated and refreshed interior.
This sprawling 5,000 square foot home includes a salon, ballet room, two media rooms, a conference room, multifunctional study, and, lastly, a guest house (which is a mini version of the main house).
Project Location: Southamptons. Project designed by interior design firm, Betty Wasserman Art & Interiors. From their Chelsea base, they serve clients in Manhattan and throughout New York City, as well as across the tri-state area and in The Hamptons.
For more about Betty Wasserman, click here: https://www.bettywasserman.com/
To learn more about this project, click here: https://www.bettywasserman.com/spaces/southampton-modern-farmhouse/
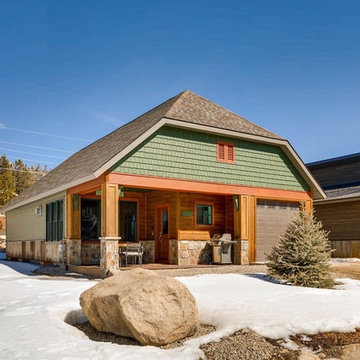
Rent this cabin in Grand Lake Colorado at www.GrandLakeCabinRentals.com
Idées déco pour une petite façade de maison verte éclectique en bois de plain-pied avec un toit à croupette et un toit en shingle.
Idées déco pour une petite façade de maison verte éclectique en bois de plain-pied avec un toit à croupette et un toit en shingle.
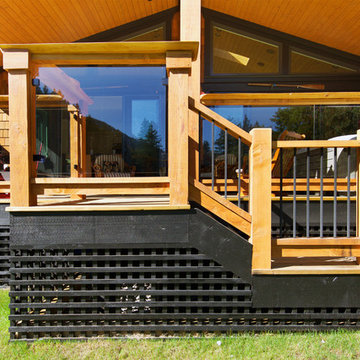
Beautiful custom built live edge deck railings pair with glass panels and black clips on this lakeview back deck.
Brice Ferre
Idées déco pour une façade de maison marron montagne en bois à un étage avec un toit à croupette.
Idées déco pour une façade de maison marron montagne en bois à un étage avec un toit à croupette.
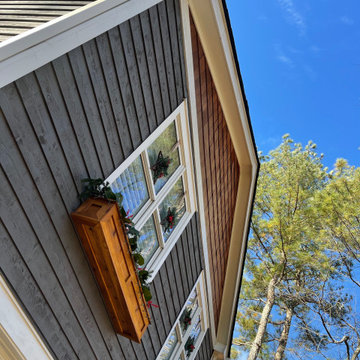
Originally, they found Atlanta Curb Appeal because we had already worked on several homes in their East Cobb Chimney Springs neighborhood. At first, this project started out as a simple add-on. The homeowner wanted a master bedroom built above the garage, but as the homeowner started talking about options with us, they decided to go even bigger. Great ideas just kept piling up! When all was said and done, they decided to also update the exterior of the house and refresh the kids’ bathrooms.
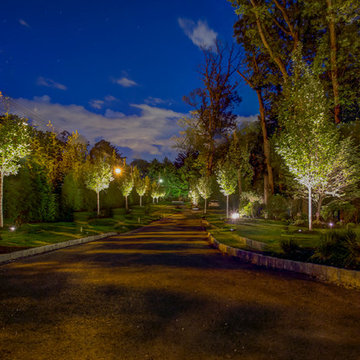
The long drive up to our client's home is luxuriously lined with birch trees and other lush greenery, with a natural stone curb adding polish and structure.
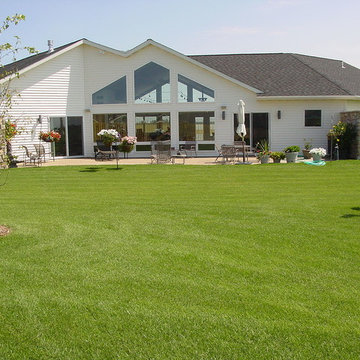
Inspiration pour une grande façade de maison blanche traditionnelle en bois de plain-pied avec un toit à croupette et un toit en shingle.
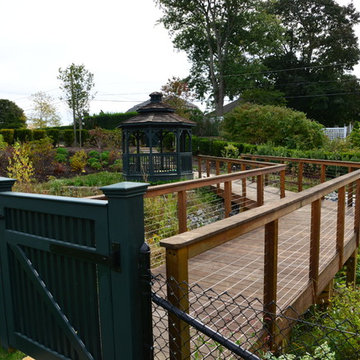
Aménagement d'une façade de maison bord de mer en bois de taille moyenne et à un étage avec un toit à croupette et un toit mixte.
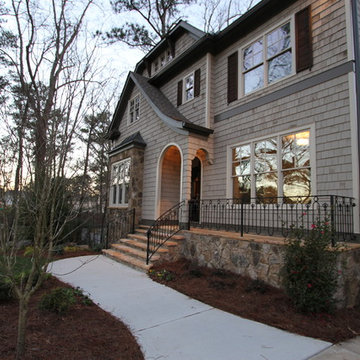
Idée de décoration pour une grande façade de maison grise tradition en bois à un étage avec un toit à croupette.
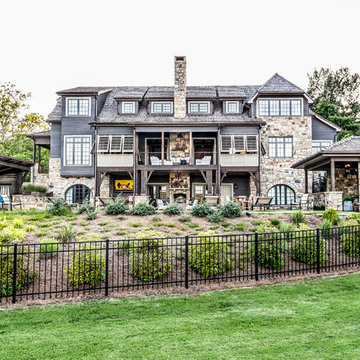
Rikki Chester Photography
Cette photo montre une grande façade de maison grise montagne en bois à deux étages et plus avec un toit à croupette et un toit en shingle.
Cette photo montre une grande façade de maison grise montagne en bois à deux étages et plus avec un toit à croupette et un toit en shingle.
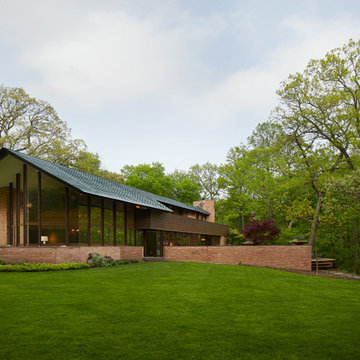
©Brett Bulthuis 2018
Idées déco pour une grande façade de maison marron rétro en bois à un étage avec un toit à croupette.
Idées déco pour une grande façade de maison marron rétro en bois à un étage avec un toit à croupette.
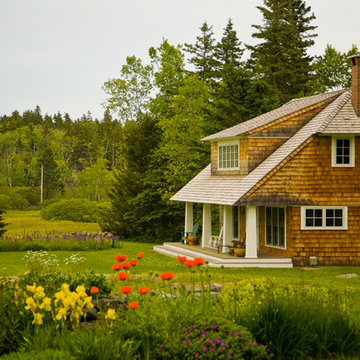
Joel Gross Residential and Architectural Photography
Cette photo montre une façade de maison chic en bois de taille moyenne et à un étage avec un toit à croupette.
Cette photo montre une façade de maison chic en bois de taille moyenne et à un étage avec un toit à croupette.
Idées déco de façades de maisons en bois avec un toit à croupette
13