Idées déco de façades de maisons en bois avec un toit à croupette
Trier par :
Budget
Trier par:Populaires du jour
181 - 200 sur 1 577 photos
1 sur 3
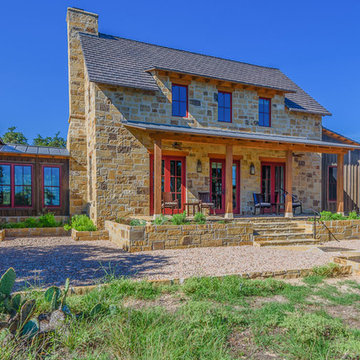
Idées déco pour une grande façade de maison beige montagne en bois à un étage avec un toit à croupette.
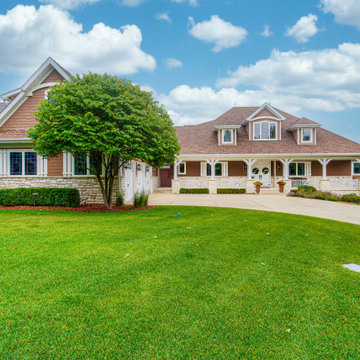
Every detail of this European villa-style home exudes a uniquely finished feel. Our design goals were to invoke a sense of travel while simultaneously cultivating a homely and inviting ambience. This project reflects our commitment to crafting spaces seamlessly blending luxury with functionality.
Our clients, who are experienced builders, constructed their European villa-style home years ago on a stunning lakefront property. The meticulous attention to design is evident throughout this expansive residence and includes plenty of outdoor seating options for delightful entertaining.
---
Project completed by Wendy Langston's Everything Home interior design firm, which serves Carmel, Zionsville, Fishers, Westfield, Noblesville, and Indianapolis.
For more about Everything Home, see here: https://everythinghomedesigns.com/
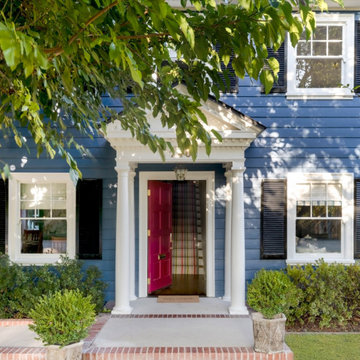
Our La Cañada studio designed this lovely home, keeping with the fun, cheerful personalities of the homeowner. The entry runner from Annie Selke is the perfect introduction to the house and its playful palette, adding a welcoming appeal. In the dining room, a beautiful, iconic Schumacher wallpaper was one of our happy finishes whose vines and garden colors begged for more vibrant colors to complement it. So we added bold green color to the trims, doors, and windows, enhancing the playful appeal. In the family room, we used a soft palette with pale blue, soft grays, and warm corals, reminiscent of pastel house palettes and crisp white trim that reflects the turquoise waters and white sandy beaches of Bermuda! The formal living room looks elegant and sophisticated, with beautiful furniture in soft blue and pastel green. The curtains nicely complement the space, and the gorgeous wooden center table anchors the space beautifully. In the kitchen, we added a custom-built, happy blue island that sits beneath the house’s namesake fabric, Hydrangea Heaven.
---Project designed by Courtney Thomas Design in La Cañada. Serving Pasadena, Glendale, Monrovia, San Marino, Sierra Madre, South Pasadena, and Altadena.
For more about Courtney Thomas Design, see here: https://www.courtneythomasdesign.com/
To learn more about this project, see here:
https://www.courtneythomasdesign.com/portfolio/elegant-family-home-la-canada/
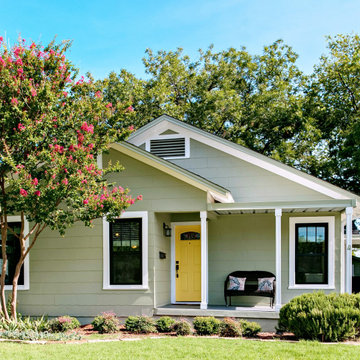
Andersen® 100 Series windows and patio doors are made with our revolutionary Fibrex® composite material, which allows Andersen to offer an uncommon value others can't. It's environmentally responsible and energy-efficient, and it comes in durable colors that are darker and richer than most vinyl windows.
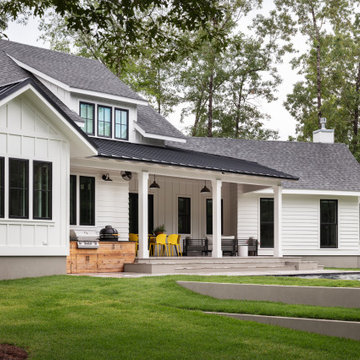
Back yard and pool of modern luxury farmhouse in Pass Christian Mississippi photographed for Watters Architecture by Birmingham Alabama based architectural and interiors photographer Tommy Daspit.
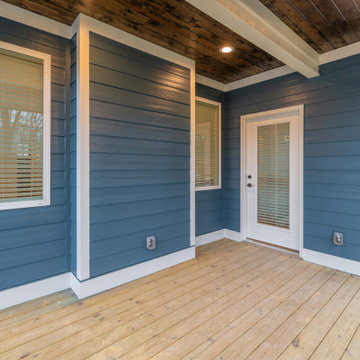
Cette image montre une façade de maison bleue craftsman en bois de taille moyenne et à un étage avec un toit à croupette et un toit en shingle.
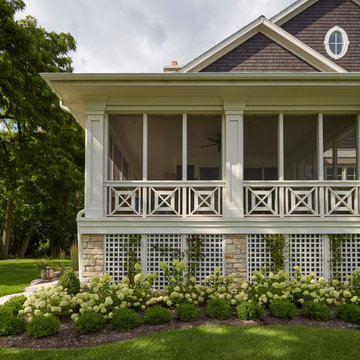
Trim detailing on screen porch reinforces the nautical theme found throughout the house.
Exemple d'une grande façade de maison marron craftsman en bois à un étage avec un toit à croupette et un toit en shingle.
Exemple d'une grande façade de maison marron craftsman en bois à un étage avec un toit à croupette et un toit en shingle.
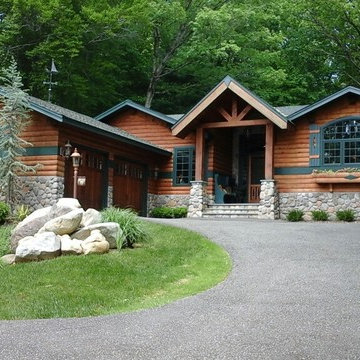
Rustic ranch featuring detailed stone work and custom siding and wood carriage style garage doors.
Cette photo montre une grande façade de maison marron montagne en bois de plain-pied avec un toit à croupette et un toit en shingle.
Cette photo montre une grande façade de maison marron montagne en bois de plain-pied avec un toit à croupette et un toit en shingle.
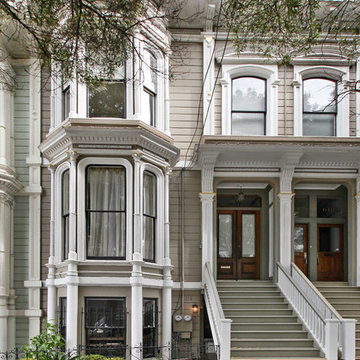
Inspiration pour une grande façade de maison beige traditionnelle en bois à un étage avec un toit à croupette.
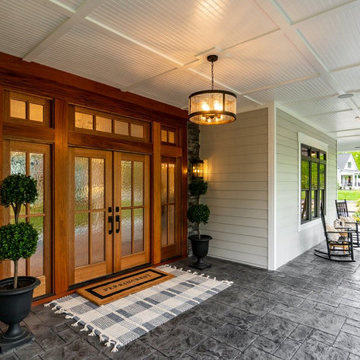
This modern farmhouse plan is all about easy living. The exterior shows off major curb appeal, while the interior sports a contemporary floor plan that is spacious and open.
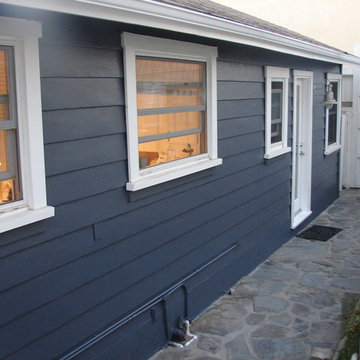
A beach house that had a very bad termite issue went through an exterior transformation.
Idée de décoration pour une façade de maison bleue marine en bois de taille moyenne et de plain-pied avec un toit à croupette et un toit en shingle.
Idée de décoration pour une façade de maison bleue marine en bois de taille moyenne et de plain-pied avec un toit à croupette et un toit en shingle.
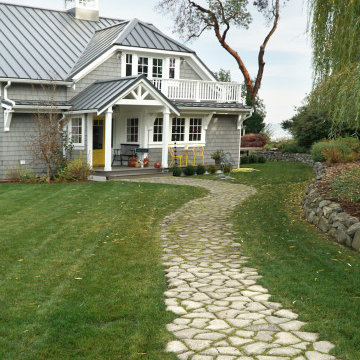
Coastal style home on Fox Island near Gig Harbor, WA. This meticulously remodeled home exudes charm at every corner!
Cette photo montre une façade de maison grise bord de mer en bois de taille moyenne et à un étage avec un toit à croupette et un toit en métal.
Cette photo montre une façade de maison grise bord de mer en bois de taille moyenne et à un étage avec un toit à croupette et un toit en métal.
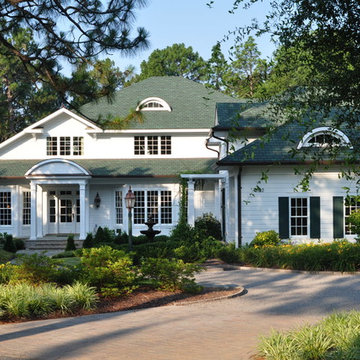
Robert Anderson
Inspiration pour une grande façade de maison blanche traditionnelle en bois à un étage avec un toit à croupette.
Inspiration pour une grande façade de maison blanche traditionnelle en bois à un étage avec un toit à croupette.
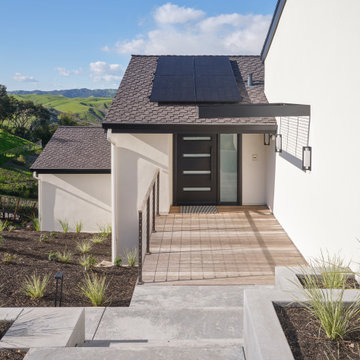
This Scandinavian-style home is a true masterpiece in minimalist design, perfectly blending in with the natural beauty of Moraga's rolling hills. With an elegant fireplace and soft, comfortable seating, the living room becomes an ideal place to relax with family. The revamped kitchen boasts functional features that make cooking a breeze, and the cozy dining space with soft wood accents creates an intimate atmosphere for family dinners or entertaining guests. The luxurious bedroom offers sprawling views that take one’s breath away. The back deck is the ultimate retreat, providing an abundance of stunning vistas to enjoy while basking in the sunshine. The sprawling deck, complete with a Finnish sauna and outdoor shower, is the perfect place to unwind and take in the magnificent views. From the windows and floors to the kitchen and bathrooms, everything has been carefully curated to create a serene and bright space that exudes Scandinavian charisma.
---Project by Douglah Designs. Their Lafayette-based design-build studio serves San Francisco's East Bay areas, including Orinda, Moraga, Walnut Creek, Danville, Alamo Oaks, Diablo, Dublin, Pleasanton, Berkeley, Oakland, and Piedmont.
For more about Douglah Designs, click here: http://douglahdesigns.com/
To learn more about this project, see here: https://douglahdesigns.com/featured-portfolio/scandinavian-home-design-moraga
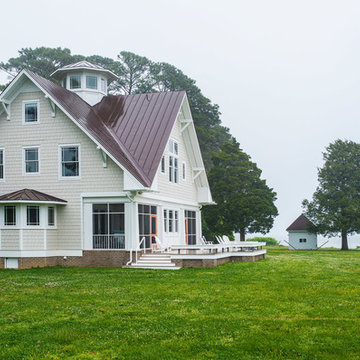
Tony Giammarino
Réalisation d'une grande façade de maison beige marine en bois à un étage avec un toit à croupette et un toit en métal.
Réalisation d'une grande façade de maison beige marine en bois à un étage avec un toit à croupette et un toit en métal.
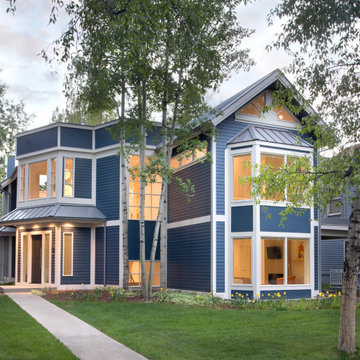
Aptly titled Artist Haven, our Boulder studio designed this private home in Aspen's West End for an artist-client who expresses the concept of "less is more." In this extensive remodel, we created a serene, organic foyer to welcome our clients home. We went with soft neutral palettes and cozy furnishings. A wool felt area rug and textural pillows make the bright open space feel warm and cozy. The floor tile turned out beautifully and is low maintenance as well. We used the high ceilings to add statement lighting to create visual interest. Colorful accent furniture and beautiful decor elements make this truly an artist's retreat.
---
Joe McGuire Design is an Aspen and Boulder interior design firm bringing a uniquely holistic approach to home interiors since 2005.
For more about Joe McGuire Design, see here: https://www.joemcguiredesign.com/
To learn more about this project, see here:
https://www.joemcguiredesign.com/artists-haven
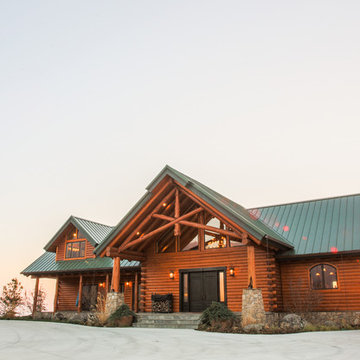
Idée de décoration pour une très grande façade de maison marron chalet en bois à un étage avec un toit à croupette.
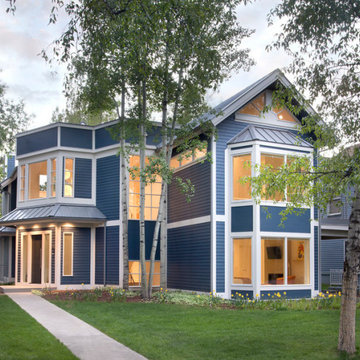
Aptly titled Artist Haven, our Boulder studio designed this private home in Aspen's West End for an artist-client who expresses the concept of "less is more." In this extensive remodel, we created a serene, organic foyer to welcome our clients home. We went with soft neutral palettes and cozy furnishings. A wool felt area rug and textural pillows make the bright open space feel warm and cozy. The floor tile turned out beautifully and is low maintenance as well. We used the high ceilings to add statement lighting to create visual interest. Colorful accent furniture and beautiful decor elements make this truly an artist's retreat.
---
Joe McGuire Design is an Aspen and Boulder interior design firm bringing a uniquely holistic approach to home interiors since 2005.
For more about Joe McGuire Design, see here: https://www.joemcguiredesign.com/
To learn more about this project, see here:
https://www.joemcguiredesign.com/artists-haven
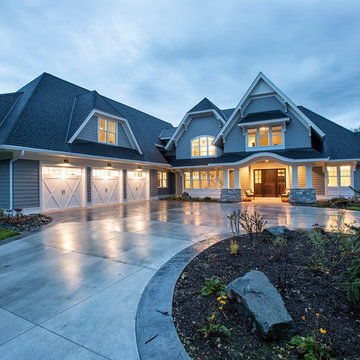
Landmark Photography
Idée de décoration pour une très grande façade de maison grise tradition en bois à un étage avec un toit à croupette.
Idée de décoration pour une très grande façade de maison grise tradition en bois à un étage avec un toit à croupette.
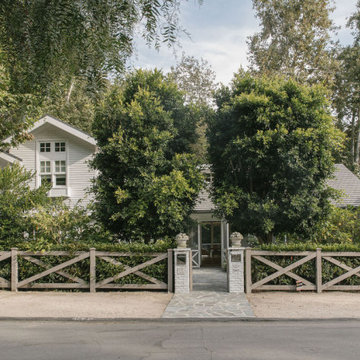
Modern french farmhouse. Light and airy. Garden Retreat by Burdge Architects in Malibu, California.
Aménagement d'une grande façade de maison blanche campagne en bois à un étage avec un toit à croupette et un toit en shingle.
Aménagement d'une grande façade de maison blanche campagne en bois à un étage avec un toit à croupette et un toit en shingle.
Idées déco de façades de maisons en bois avec un toit à croupette
10