Idées déco de façades de maisons en bois avec un toit à croupette
Trier par :
Budget
Trier par:Populaires du jour
121 - 140 sur 1 577 photos
1 sur 3

Cette photo montre une façade de maison exotique en bois avec un toit à croupette, un toit en métal et un toit blanc.
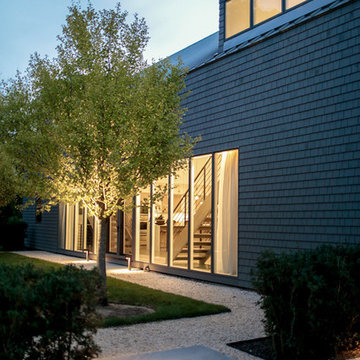
Modern luxury meets warm farmhouse in this Southampton home! Scandinavian inspired furnishings and light fixtures create a clean and tailored look, while the natural materials found in accent walls, casegoods, the staircase, and home decor hone in on a homey feel. An open-concept interior that proves less can be more is how we’d explain this interior. By accentuating the “negative space,” we’ve allowed the carefully chosen furnishings and artwork to steal the show, while the crisp whites and abundance of natural light create a rejuvenated and refreshed interior.
This sprawling 5,000 square foot home includes a salon, ballet room, two media rooms, a conference room, multifunctional study, and, lastly, a guest house (which is a mini version of the main house).
Project Location: Southamptons. Project designed by interior design firm, Betty Wasserman Art & Interiors. From their Chelsea base, they serve clients in Manhattan and throughout New York City, as well as across the tri-state area and in The Hamptons.
For more about Betty Wasserman, click here: https://www.bettywasserman.com/
To learn more about this project, click here: https://www.bettywasserman.com/spaces/southampton-modern-farmhouse/
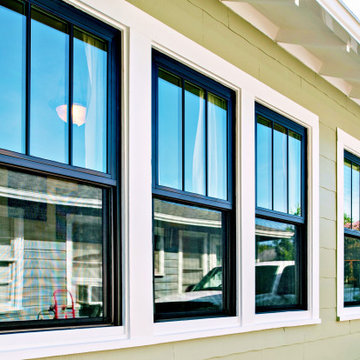
Andersen® 100 Series windows and patio doors are made with our revolutionary Fibrex® composite material, which allows Andersen to offer an uncommon value others can't. It's environmentally responsible and energy-efficient, and it comes in durable colors that are darker and richer than most vinyl windows.
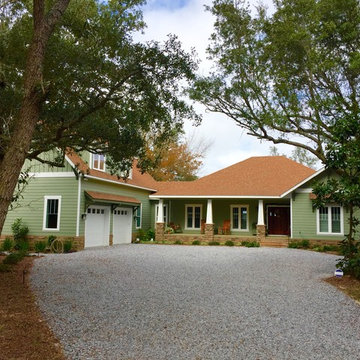
Idée de décoration pour une façade de maison verte craftsman en bois de taille moyenne et de plain-pied avec un toit à croupette.
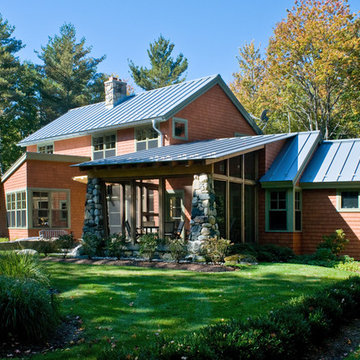
Native fieldstone piers, boulders, and path stones anchor the bluestone loggia, terrace and screened porch to the land.
Chris Kendall
Cette photo montre une grande façade de maison rouge craftsman en bois à un étage avec un toit à croupette.
Cette photo montre une grande façade de maison rouge craftsman en bois à un étage avec un toit à croupette.
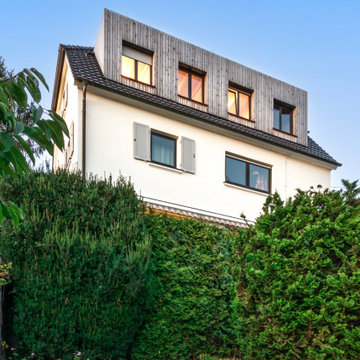
Nach einer Ertüchtigung des Dachstuhls wurden zwei große Flachdachgauben, die mit einer unbehandelten Lärchenholzfassade verkleidet sind, bei dem Einfamilienhaus in Mülheim an der Ruhr eingebaut.
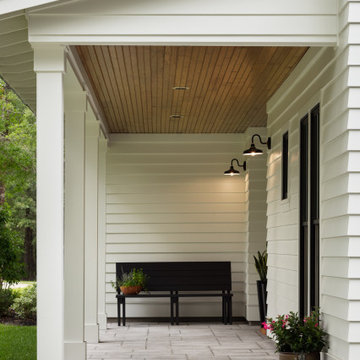
Fron porch of modern luxury farmhouse in Pass Christian Mississippi photographed for Watters Architecture by Birmingham Alabama based architectural and interiors photographer Tommy Daspit.
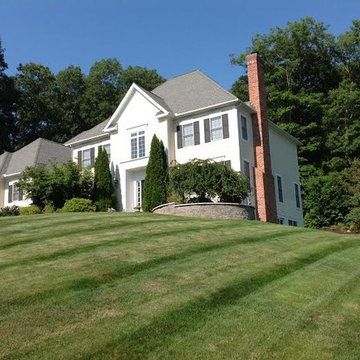
Cette photo montre une grande façade de maison blanche chic en bois à un étage avec un toit à croupette et un toit en shingle.
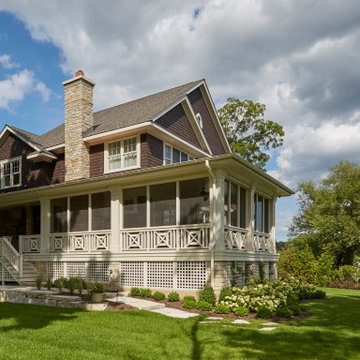
Wraparound screen porch punctuated with decorative trim.
Cette photo montre une grande façade de maison marron craftsman en bois à un étage avec un toit à croupette et un toit en shingle.
Cette photo montre une grande façade de maison marron craftsman en bois à un étage avec un toit à croupette et un toit en shingle.
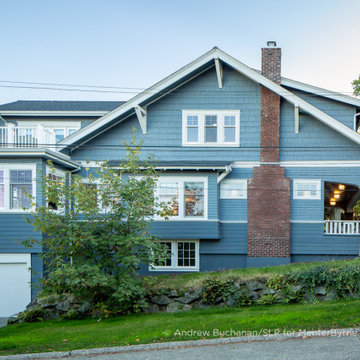
A bright, and open whole house remodel of a Classic 1910 Craftsman home to meet the needs of a creative young family.
Cette image montre une façade de maison bleue craftsman en bois à un étage avec un toit à croupette et un toit en shingle.
Cette image montre une façade de maison bleue craftsman en bois à un étage avec un toit à croupette et un toit en shingle.
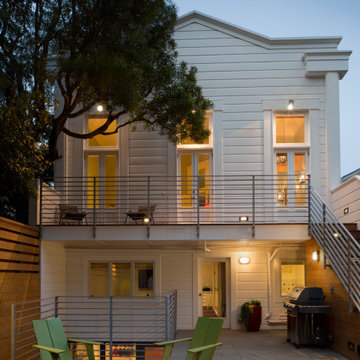
Paul Dyer Photography
Réalisation d'une grande façade de maison blanche bohème en bois à deux étages et plus avec un toit à croupette.
Réalisation d'une grande façade de maison blanche bohème en bois à deux étages et plus avec un toit à croupette.
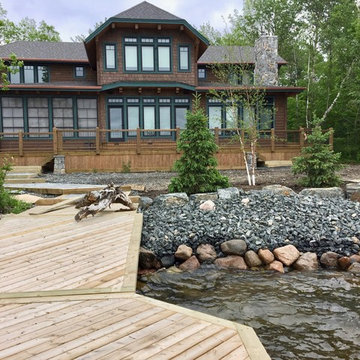
BBC
Aménagement d'une grande façade de maison marron montagne en bois à un étage avec un toit à croupette et un toit en shingle.
Aménagement d'une grande façade de maison marron montagne en bois à un étage avec un toit à croupette et un toit en shingle.
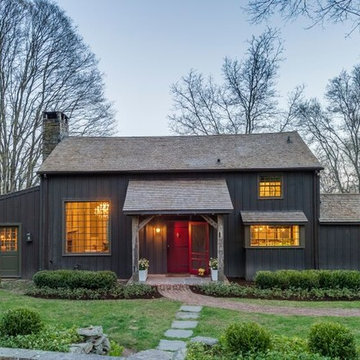
New cedar roof.
Newly built post and beam from reclaimed wood portico.
New three season room on the left side.
new landscaping shrubs.
Idée de décoration pour une grande façade de maison grise champêtre en bois à un étage avec un toit à croupette et un toit mixte.
Idée de décoration pour une grande façade de maison grise champêtre en bois à un étage avec un toit à croupette et un toit mixte.
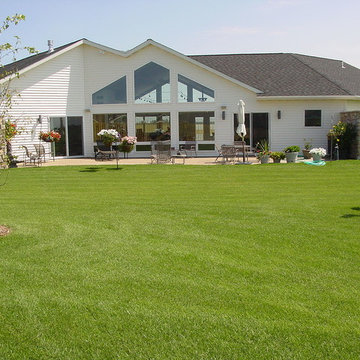
Inspiration pour une grande façade de maison blanche traditionnelle en bois de plain-pied avec un toit à croupette et un toit en shingle.
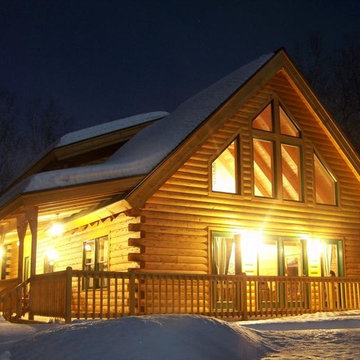
Our Rangeley log home, a member of the Classic Series, lit up beautifully at night.
Idée de décoration pour une grande façade de maison marron chalet en bois à deux étages et plus avec un toit à croupette.
Idée de décoration pour une grande façade de maison marron chalet en bois à deux étages et plus avec un toit à croupette.
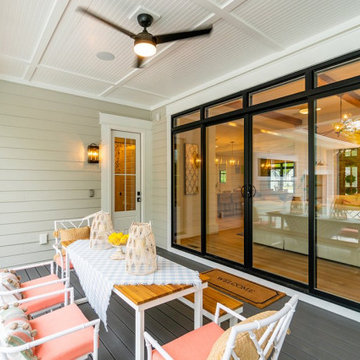
This modern farmhouse plan is all about easy living. The exterior shows off major curb appeal, while the interior sports a contemporary floor plan that is spacious and open.
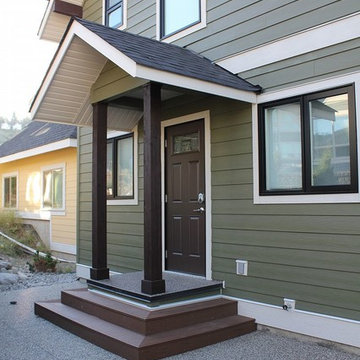
Exemple d'une grande façade de maison verte chic en bois à un étage avec un toit à croupette.
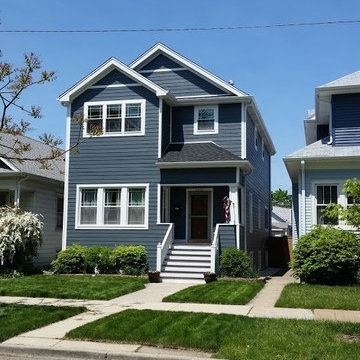
Idée de décoration pour une grande façade de maison bleue tradition en bois à un étage avec un toit à croupette et un toit mixte.
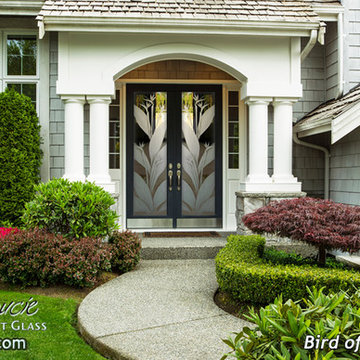
Glass Front Doors, Glass Entry Doors that Make a Statement! Your front door is your home's initial focal point and glass doors by Sans Soucie with frosted, etched glass designs create a unique, custom effect while providing privacy AND light thru exquisite, quality designs! Available any size, all glass front doors are custom made to order and ship worldwide at reasonable prices. Exterior entry door glass will be tempered, dual pane (an equally efficient single 1/2" thick pane is used in our fiberglass doors). Selling both the glass inserts for front doors as well as entry doors with glass, Sans Soucie art glass doors are available in 8 woods and Plastpro fiberglass in both smooth surface or a grain texture, as a slab door or prehung in the jamb - any size. From simple frosted glass effects to our more extravagant 3D sculpture carved, painted and stained glass .. and everything in between, Sans Soucie designs are sandblasted different ways creating not only different effects, but different price levels. The "same design, done different" - with no limit to design, there's something for every decor, any style. The privacy you need is created without sacrificing sunlight! Price will vary by design complexity and type of effect: Specialty Glass and Frosted Glass. Inside our fun, easy to use online Glass and Entry Door Designer, you'll get instant pricing on everything as YOU customize your door and glass! When you're all finished designing, you can place your order online! We're here to answer any questions you have so please call (877) 331-339 to speak to a knowledgeable representative! Doors ship worldwide at reasonable prices from Palm Desert, California with delivery time ranges between 3-8 weeks depending on door material and glass effect selected. (Doug Fir or Fiberglass in Frosted Effects allow 3 weeks, Specialty Woods and Glass [2D, 3D, Leaded] will require approx. 8 weeks).
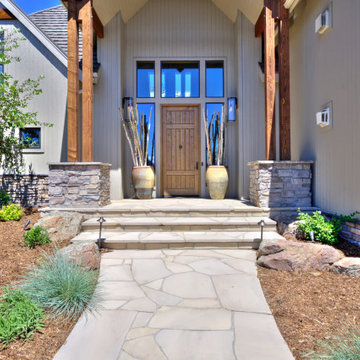
Our Denver studio designed this home to reflect the stunning mountains that it is surrounded by. See how we did it.
---
Project designed by Denver, Colorado interior designer Margarita Bravo. She serves Denver as well as surrounding areas such as Cherry Hills Village, Englewood, Greenwood Village, and Bow Mar.
For more about MARGARITA BRAVO, click here: https://www.margaritabravo.com/
To learn more about this project, click here: https://www.margaritabravo.com/portfolio/mountain-chic-modern-rustic-home-denver/
Idées déco de façades de maisons en bois avec un toit à croupette
7