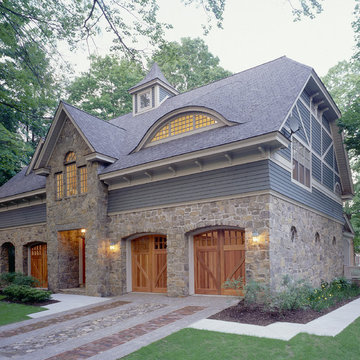Idées déco de façades de maisons en bois avec un toit à croupette
Trier par :
Budget
Trier par:Populaires du jour
81 - 100 sur 1 577 photos
1 sur 3
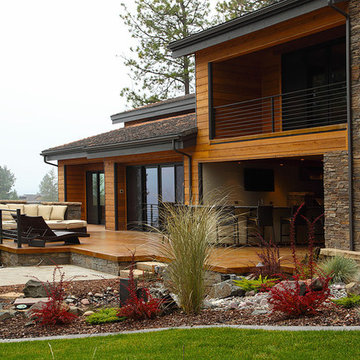
Aménagement d'une très grande façade de maison marron moderne en bois à un étage avec un toit à croupette.
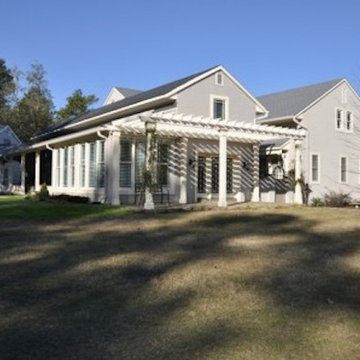
Built as a V-shaped open stall barn, one wing was converted into a residence in the 1950s. Every part of the house and barn was extensively remodeled in 2010. Adding a kitchen, great room, laundry, garage and master suite more than doubled the size of the house. Care was taken to compliment the layout and scale of the original structure.
A new carriage stable wing is connected by a drive-thru gateway pavilion. The manor feels private and the owner cares for her ponies completely sheltered from the weather
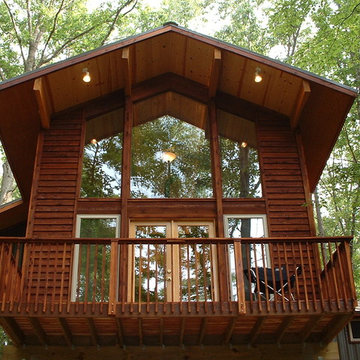
1,000 square foot cabin for a university professor and his family located outside of Eureka Springs, Arkansas. The cabin consists of two main areas, living and bedroom, connected by a bridge containing the bathroom and laundry. There is also a loft open to both the living area and the entry.
MJP Architect
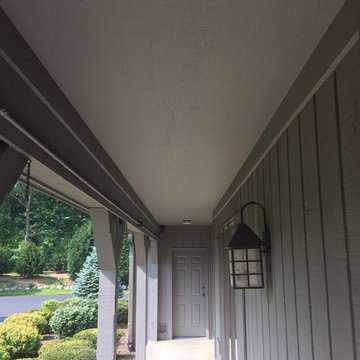
•Pressure Washed the Exterior to remove all Mold and Mildew in preparation for Painting
House Siding and Trim-
•Scraped all loose and peeling Stain
•Caulked all large Cracks and Filled all large Knot Holes
•Caulked around all Windows and Doors where cracked
•Loose Caulk removed as needed for a proper seal
•Spot Primed all bare wood
•Re-nailed loose Siding and Trim Boards
•Stained all Siding and Trim with a custom-made color
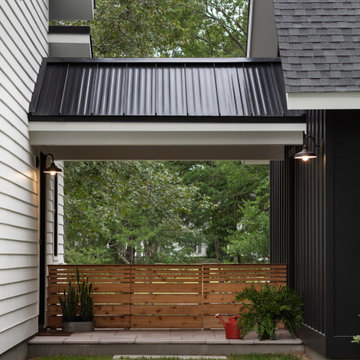
Breezeway from garage to back door of modern luxury farmhouse in Pass Christian Mississippi photographed for Watters Architecture by Birmingham Alabama based architectural and interiors photographer Tommy Daspit.
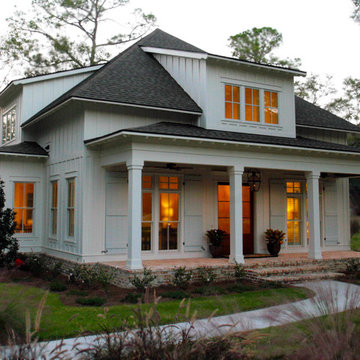
This charming southern cottage has light board and batten siding and operable shutters. The roof has an overhang with exposed rafter tails and a covered front porch. Extra details include decorative porch columns, a hanging lantern and a brick skirt. Built By: Pat Achee and Designed By: Bob Chatham Custom Home Design
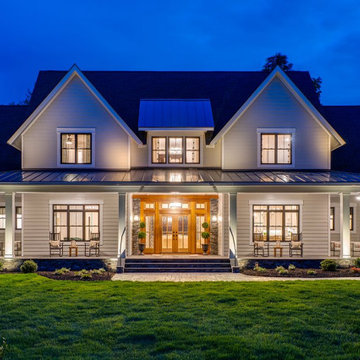
This modern farmhouse plan is all about easy living. The exterior shows off major curb appeal, while the interior sports a contemporary floor plan that is spacious and open.
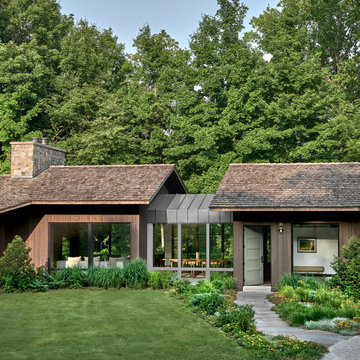
The metal roofed dining room links the two wings of the house while providing views down to the water in one direction and up to an open meadow in the other.
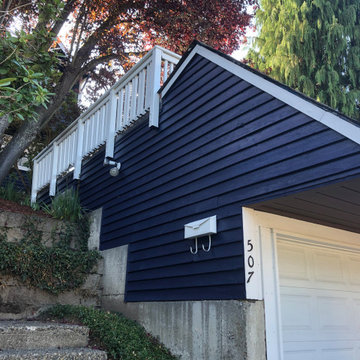
Exterior painting of the house+restoration of old wood
Cette image montre une façade de maison bleue traditionnelle en bois et planches et couvre-joints de taille moyenne et à un étage avec un toit à croupette et un toit mixte.
Cette image montre une façade de maison bleue traditionnelle en bois et planches et couvre-joints de taille moyenne et à un étage avec un toit à croupette et un toit mixte.
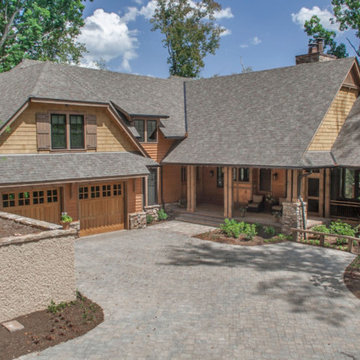
Réalisation d'une grande façade de maison marron chalet en bois à un étage avec un toit à croupette.
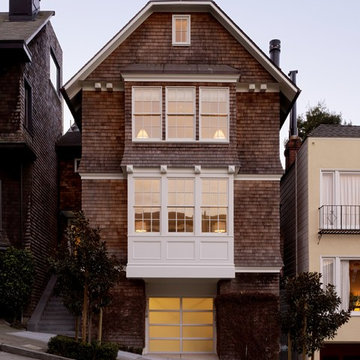
Exemple d'une grande façade de maison de ville victorienne en bois à deux étages et plus avec un toit à croupette.
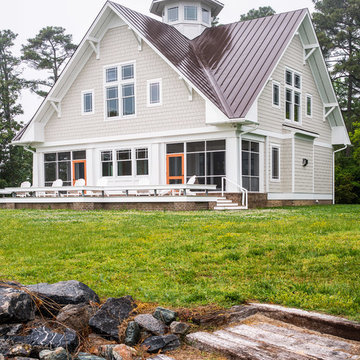
Tony Giammarino
Idées déco pour une grande façade de maison beige bord de mer en bois à un étage avec un toit à croupette et un toit en métal.
Idées déco pour une grande façade de maison beige bord de mer en bois à un étage avec un toit à croupette et un toit en métal.
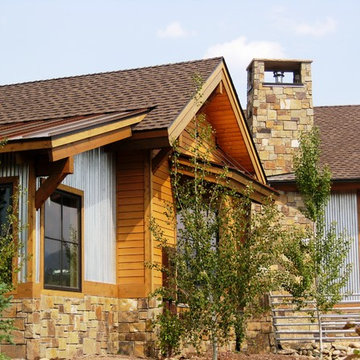
Photo courtesy Munn Architecture, LLC
Aménagement d'une grande façade de maison beige classique en bois à un étage avec un toit à croupette.
Aménagement d'une grande façade de maison beige classique en bois à un étage avec un toit à croupette.
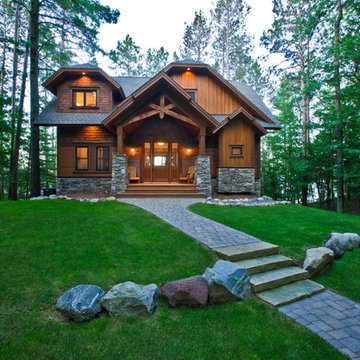
This rustic charmer has a cedar siding and ledgestone exterior. It features a custom Knotty Alder Kitchen and lots of entertaining space in the vaulted Great Room and a walk out Recreation Room.
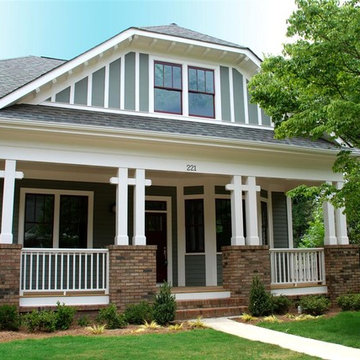
Réalisation d'une façade de maison craftsman en bois de taille moyenne et à un étage avec un toit à croupette.
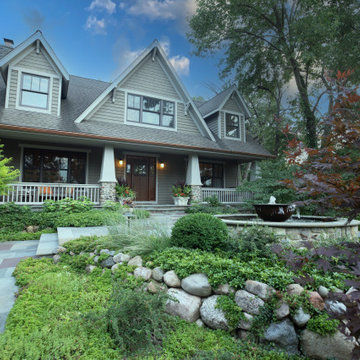
Réalisation d'une grande façade de maison grise craftsman en bois et bardage à clin à un étage avec un toit à croupette, un toit en shingle et un toit gris.
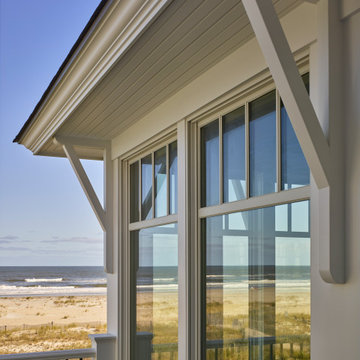
Detail of window overlooking ocean.
Idées déco pour une très grande façade de maison grise bord de mer en bois à un étage avec un toit à croupette et un toit en shingle.
Idées déco pour une très grande façade de maison grise bord de mer en bois à un étage avec un toit à croupette et un toit en shingle.
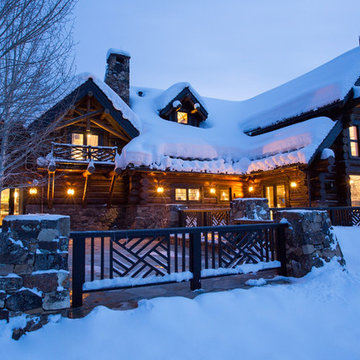
This new construction mountain rustic lodge is a grand home of magnificent proportions. Aspen Design Room completed the interior of the elegant and warm space, we provide full service interior design to clients in Aspen and across the U.S.
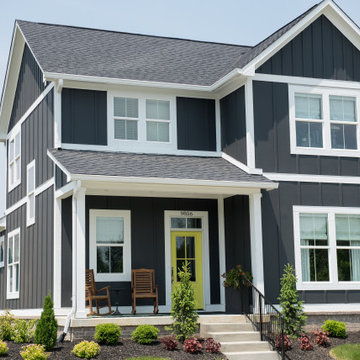
Dark kitchen cabinets, a glossy fireplace, metal lights, foliage-printed wallpaper; and warm-hued upholstery — this new build-home is a balancing act of dark colors with sunlit interiors.
Project completed by Wendy Langston's Everything Home interior design firm, which serves Carmel, Zionsville, Fishers, Westfield, Noblesville, and Indianapolis.
For more about Everything Home, click here: https://everythinghomedesigns.com/
To learn more about this project, click here:
https://everythinghomedesigns.com/portfolio/urban-living-project/
Idées déco de façades de maisons en bois avec un toit à croupette
5
