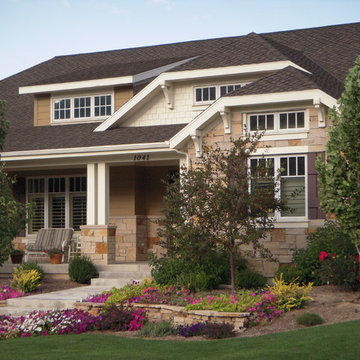Idées déco de façades de maisons en bois avec un toit à croupette
Trier par :
Budget
Trier par:Populaires du jour
141 - 160 sur 1 577 photos
1 sur 3

Craftsman renovation and extension
Idée de décoration pour une façade de maison bleue craftsman en bois et bardeaux de taille moyenne et à un étage avec un toit à croupette, un toit en shingle et un toit gris.
Idée de décoration pour une façade de maison bleue craftsman en bois et bardeaux de taille moyenne et à un étage avec un toit à croupette, un toit en shingle et un toit gris.
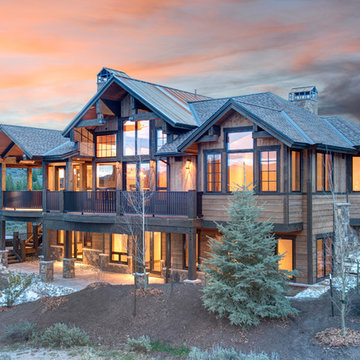
Marie-Dominique Verdier
Réalisation d'une grande façade de maison marron chalet en bois à un étage avec un toit à croupette.
Réalisation d'une grande façade de maison marron chalet en bois à un étage avec un toit à croupette.
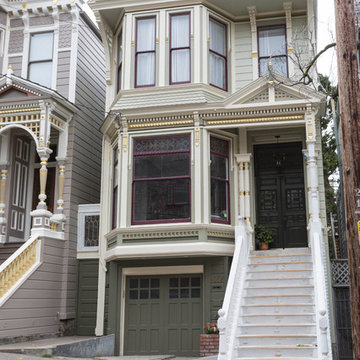
Cette photo montre une façade de maison grise victorienne en bois de taille moyenne et à deux étages et plus avec un toit à croupette.
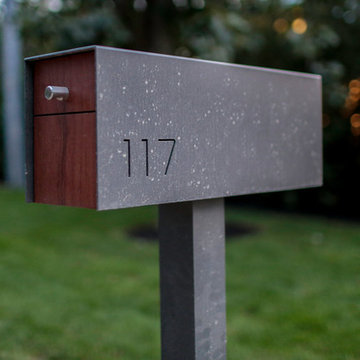
Modern luxury meets warm farmhouse in this Southampton home! Scandinavian inspired furnishings and light fixtures create a clean and tailored look, while the natural materials found in accent walls, casegoods, the staircase, and home decor hone in on a homey feel. An open-concept interior that proves less can be more is how we’d explain this interior. By accentuating the “negative space,” we’ve allowed the carefully chosen furnishings and artwork to steal the show, while the crisp whites and abundance of natural light create a rejuvenated and refreshed interior.
This sprawling 5,000 square foot home includes a salon, ballet room, two media rooms, a conference room, multifunctional study, and, lastly, a guest house (which is a mini version of the main house).
Project Location: Southamptons. Project designed by interior design firm, Betty Wasserman Art & Interiors. From their Chelsea base, they serve clients in Manhattan and throughout New York City, as well as across the tri-state area and in The Hamptons.
For more about Betty Wasserman, click here: https://www.bettywasserman.com/
To learn more about this project, click here: https://www.bettywasserman.com/spaces/southampton-modern-farmhouse/
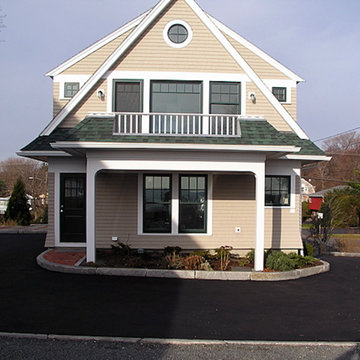
Inspiration pour une façade de maison beige craftsman en bois de taille moyenne et à un étage avec un toit à croupette.
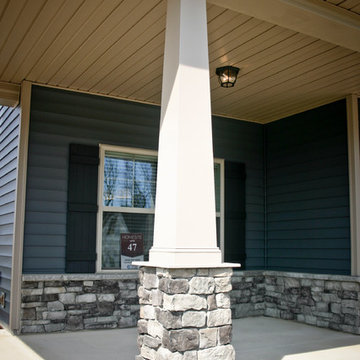
Tapered columns with stone accents and large front porches, helped defined the style of this stock house.-Todd Tucker
Exemple d'une façade de maison bleue craftsman en bois de taille moyenne et à un étage avec un toit à croupette.
Exemple d'une façade de maison bleue craftsman en bois de taille moyenne et à un étage avec un toit à croupette.
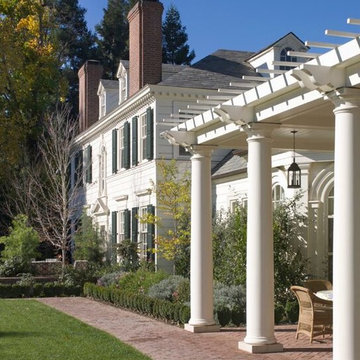
Trellis supported by Doric columns. Photographer: Mark Darley
Exemple d'une grande façade de maison blanche chic en bois à un étage avec un toit à croupette et un toit en shingle.
Exemple d'une grande façade de maison blanche chic en bois à un étage avec un toit à croupette et un toit en shingle.
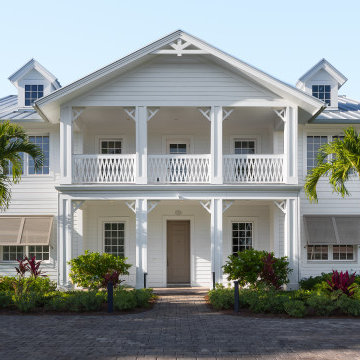
Cette photo montre une très grande façade de maison blanche romantique en bois à un étage avec un toit à croupette et un toit en métal.
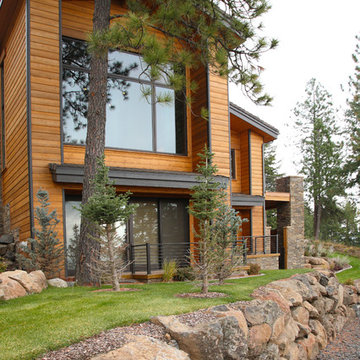
Inspiration pour une très grande façade de maison marron craftsman en bois à un étage avec un toit à croupette.
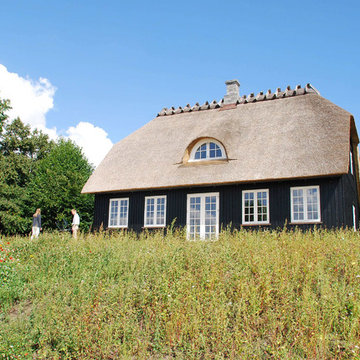
Inspiration pour une façade de maison noire rustique en bois de taille moyenne et à un étage avec un toit à croupette.
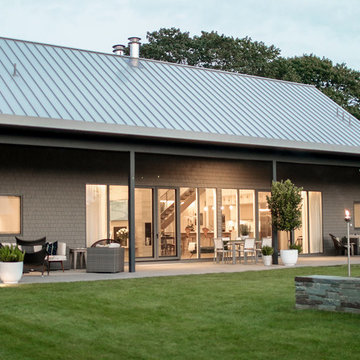
Modern luxury meets warm farmhouse in this Southampton home! Scandinavian inspired furnishings and light fixtures create a clean and tailored look, while the natural materials found in accent walls, casegoods, the staircase, and home decor hone in on a homey feel. An open-concept interior that proves less can be more is how we’d explain this interior. By accentuating the “negative space,” we’ve allowed the carefully chosen furnishings and artwork to steal the show, while the crisp whites and abundance of natural light create a rejuvenated and refreshed interior.
This sprawling 5,000 square foot home includes a salon, ballet room, two media rooms, a conference room, multifunctional study, and, lastly, a guest house (which is a mini version of the main house).
Project Location: Southamptons. Project designed by interior design firm, Betty Wasserman Art & Interiors. From their Chelsea base, they serve clients in Manhattan and throughout New York City, as well as across the tri-state area and in The Hamptons.
For more about Betty Wasserman, click here: https://www.bettywasserman.com/
To learn more about this project, click here: https://www.bettywasserman.com/spaces/southampton-modern-farmhouse/
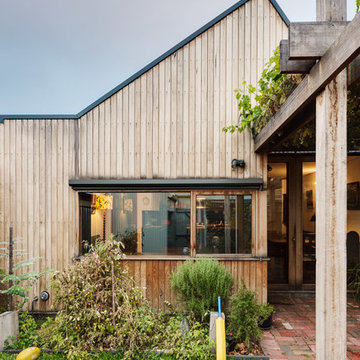
A timber-clad rear elevation of a house and timber pergola.
Photo credit: Drew Echberg
Aménagement d'une façade de maison marron contemporaine en bois à un étage et de taille moyenne avec un toit à croupette, un toit en métal et un toit gris.
Aménagement d'une façade de maison marron contemporaine en bois à un étage et de taille moyenne avec un toit à croupette, un toit en métal et un toit gris.
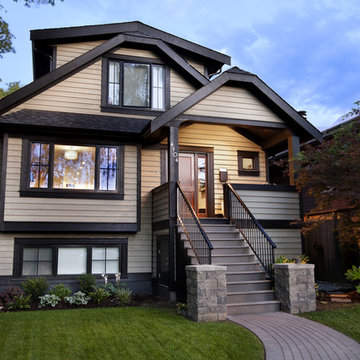
Photographer: Ema Peter
Cette photo montre un escalier extérieur craftsman en bois avec un toit à croupette.
Cette photo montre un escalier extérieur craftsman en bois avec un toit à croupette.
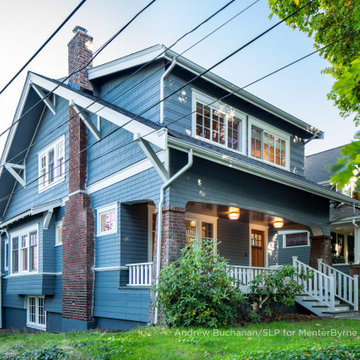
A bright, and open whole house remodel of a Classic 1910 Craftsman home to meet the needs of a creative young family.
Inspiration pour une façade de maison bleue craftsman en bois à un étage avec un toit à croupette et un toit en shingle.
Inspiration pour une façade de maison bleue craftsman en bois à un étage avec un toit à croupette et un toit en shingle.

Every detail of this European villa-style home exudes a uniquely finished feel. Our design goals were to invoke a sense of travel while simultaneously cultivating a homely and inviting ambience. This project reflects our commitment to crafting spaces seamlessly blending luxury with functionality.
Our clients, who are experienced builders, constructed their European villa-style home years ago on a stunning lakefront property. The meticulous attention to design is evident throughout this expansive residence and includes plenty of outdoor seating options for delightful entertaining.
---
Project completed by Wendy Langston's Everything Home interior design firm, which serves Carmel, Zionsville, Fishers, Westfield, Noblesville, and Indianapolis.
For more about Everything Home, see here: https://everythinghomedesigns.com/
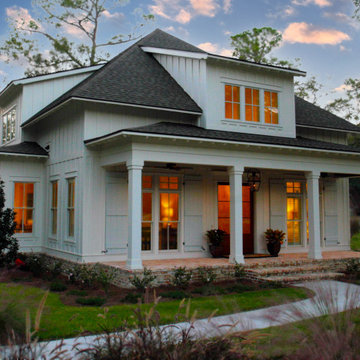
This charming southern cottage has light board and batten siding and operable shutters. The roof has an overhang with exposed rafter tails and a covered front porch. Extra details include decorative porch columns, a hanging lantern and a brick skirt. Built By: Pat Achee and Designed By: Bob Chatham Custom Home Design
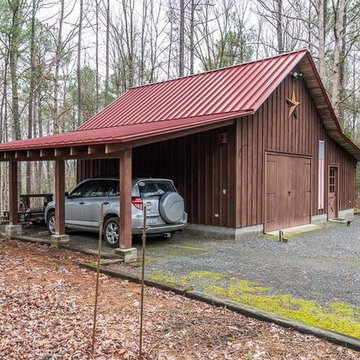
Holly Springs Metal Roof Replacement
Inspiration pour une façade de maison marron rustique en bois de taille moyenne et à un étage avec un toit à croupette.
Inspiration pour une façade de maison marron rustique en bois de taille moyenne et à un étage avec un toit à croupette.
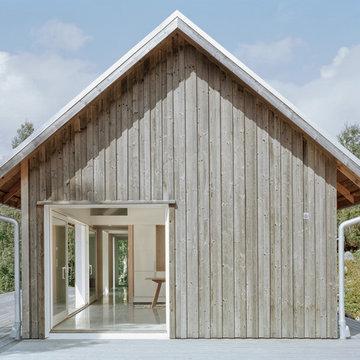
Idées déco pour une façade de maison beige scandinave en bois de taille moyenne et de plain-pied avec un toit à croupette.
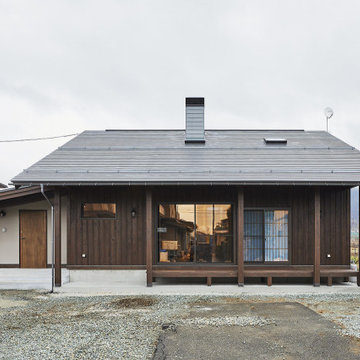
平屋を模した木造2階建て。
深い軒は山形の雪、雨風から美しく建築と生活を守ります。
樹齢100年の金山杉をふんだんに用いた建築は経年を重ねるほどに深みを増します。
Réalisation d'une façade de maison marron en bois et bardage à clin de taille moyenne et à un étage avec un toit à croupette, un toit en métal et un toit gris.
Réalisation d'une façade de maison marron en bois et bardage à clin de taille moyenne et à un étage avec un toit à croupette, un toit en métal et un toit gris.
Idées déco de façades de maisons en bois avec un toit à croupette
8
