Façade
Trier par :
Budget
Trier par:Populaires du jour
81 - 100 sur 436 photos
1 sur 3
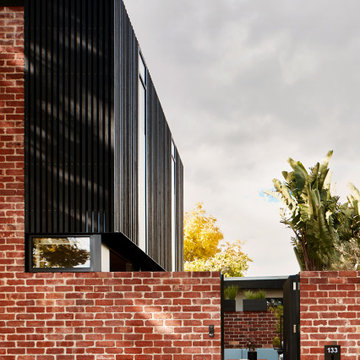
Contrast charred black timber battens with heritage brick
Exemple d'une grande façade de maison de ville noire industrielle en brique et planches et couvre-joints à un étage avec un toit noir.
Exemple d'une grande façade de maison de ville noire industrielle en brique et planches et couvre-joints à un étage avec un toit noir.
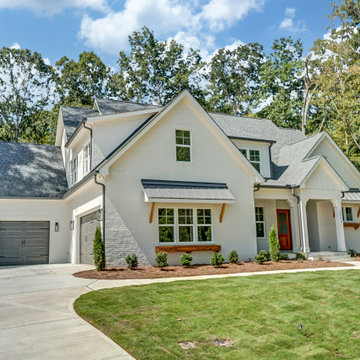
Cette photo montre une grande façade de maison blanche nature en brique et planches et couvre-joints à un étage avec un toit à deux pans, un toit en shingle et un toit gris.
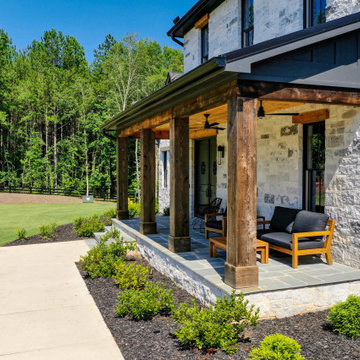
Inspiration pour une très grande façade de maison noire minimaliste en brique et planches et couvre-joints à deux étages et plus avec un toit mixte et un toit noir.
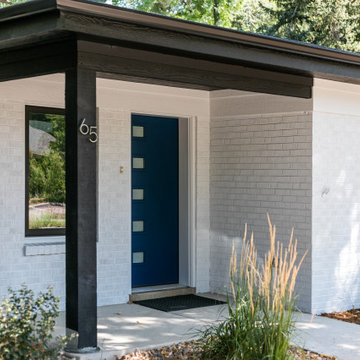
A fun full house remodel of a home originally built in 1946. We opted for a crisp, black and white exterior to flow with the modern, minimalistic vibe on the interior.
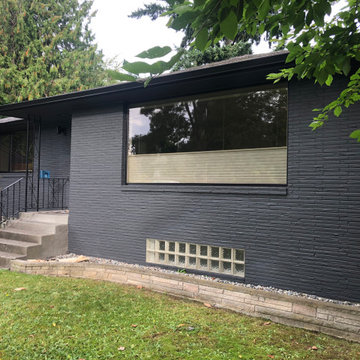
Aménagement d'une petite façade de maison multicolore moderne en brique et planches et couvre-joints de plain-pied.
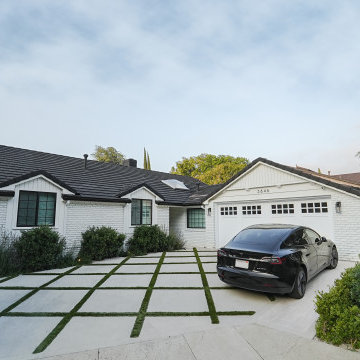
Complete Home Renovation
Inspiration pour une grande façade de maison blanche nordique en brique et planches et couvre-joints de plain-pied avec un toit papillon, un toit en tuile et un toit noir.
Inspiration pour une grande façade de maison blanche nordique en brique et planches et couvre-joints de plain-pied avec un toit papillon, un toit en tuile et un toit noir.
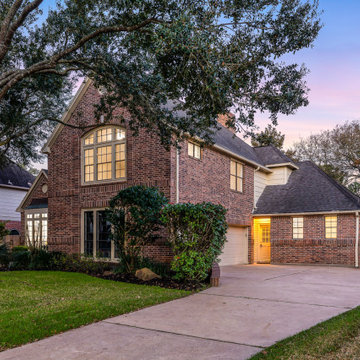
Idée de décoration pour une grande façade de maison beige tradition en brique et planches et couvre-joints à un étage avec un toit à deux pans, un toit en shingle et un toit noir.
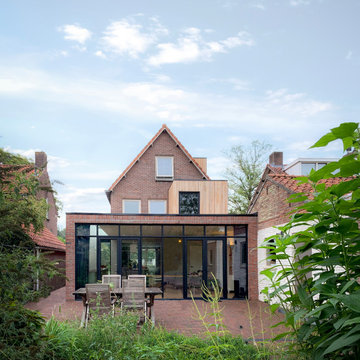
Inspiration pour une façade de maison rouge minimaliste en brique et planches et couvre-joints de taille moyenne et à deux étages et plus avec un toit à deux pans, un toit en tuile et un toit rouge.
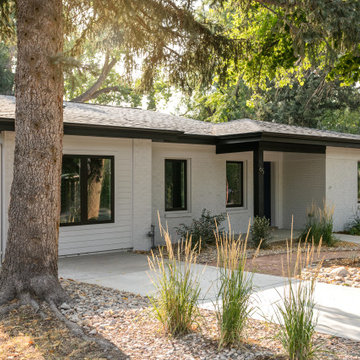
A fun full house remodel of a home originally built in 1946. We opted for a crisp, black and white exterior to flow with the modern, minimalistic vibe on the interior.
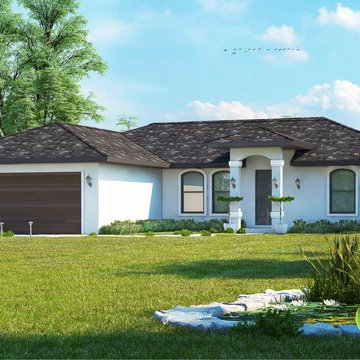
A Modern Exterior House with Simple landscape in garden area, beauty of this house is small pond on right side with seating bench on side and background trees.
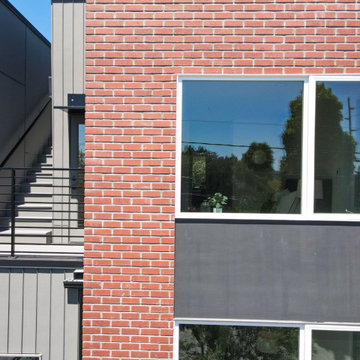
For the front part of this townhouse’s siding, the coal creek brick offers a sturdy yet classic look in the front, that complements well with the white fiber cement panel siding. A beautiful black matte for the sides extending to the back of the townhouse gives that modern appeal together with the wood-toned lap siding. The overall classic brick combined with the modern black and white color combination and wood accent for this siding showcase a bold look for this project.
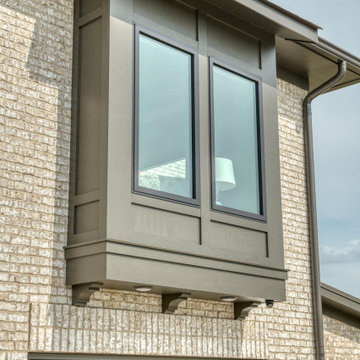
Master Window
Réalisation d'une grande façade de maison marron bohème en brique et planches et couvre-joints à deux étages et plus avec un toit à quatre pans, un toit mixte et un toit marron.
Réalisation d'une grande façade de maison marron bohème en brique et planches et couvre-joints à deux étages et plus avec un toit à quatre pans, un toit mixte et un toit marron.
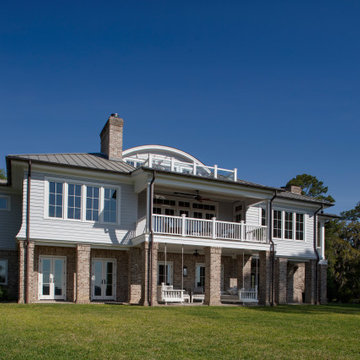
Beautiful exterior shot
Réalisation d'une grande façade de maison multicolore marine en brique et planches et couvre-joints à deux étages et plus avec un toit en métal et un toit gris.
Réalisation d'une grande façade de maison multicolore marine en brique et planches et couvre-joints à deux étages et plus avec un toit en métal et un toit gris.
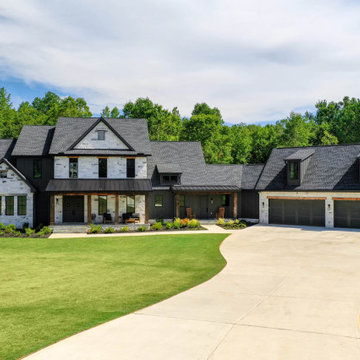
Réalisation d'une très grande façade de maison noire minimaliste en brique et planches et couvre-joints à deux étages et plus avec un toit mixte et un toit noir.
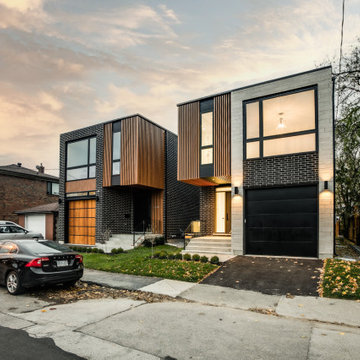
Exemple d'une petite façade de maison noire moderne en brique et planches et couvre-joints à un étage avec un toit plat.
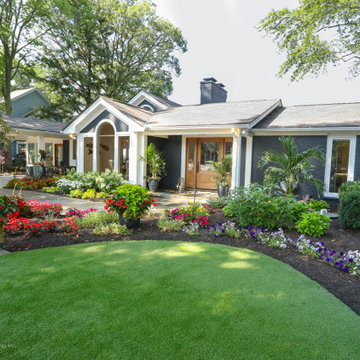
This lake home remodeling project involved significant renovations to both the interior and exterior of the property. One of the major changes on the exterior was the removal of a glass roof and the installation of steel beams, which added structural support to the building and allowed for the creation of a new upper-level patio. The lower-level patio also received a complete overhaul, including the addition of a new pavilion, stamped concrete, and a putting green. The exterior of the home was also completely repainted and received extensive updates to the hardscaping and landscaping. Inside, the home was completely updated with a new kitchen, a remodeled upper-level sunroom, a new upper-level fireplace, a new lower-level wet bar, and updated bathrooms, paint, and lighting. These renovations all combined to turn the home into the homeowner's dream lake home, complete with all the features and amenities they desired.
Helman Sechrist Architecture, Architect; Marie 'Martin' Kinney, Photographer; Martin Bros. Contracting, Inc. General Contractor.
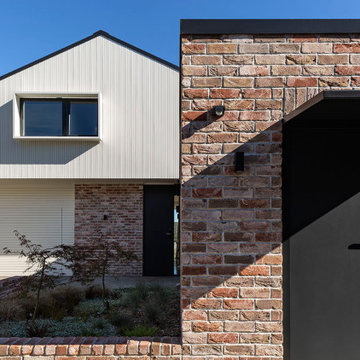
Idées déco pour une façade de maison blanche contemporaine en brique et planches et couvre-joints de taille moyenne et à un étage avec un toit à deux pans, un toit en métal et un toit noir.
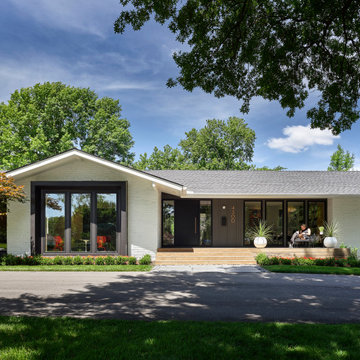
Idées déco pour une grande façade de maison blanche moderne en brique et planches et couvre-joints avec un toit à deux pans, un toit en shingle et un toit noir.
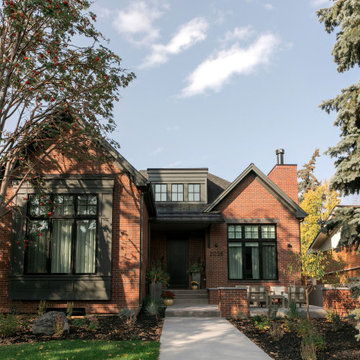
Réalisation d'une façade de maison noire en brique et planches et couvre-joints de taille moyenne et de plain-pied avec un toit à deux pans, un toit en métal et un toit noir.
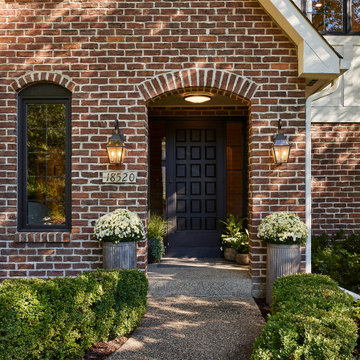
A very traditional and beige-toned exterior is modernized with a creamy paint color against black trim for high contrast. The updated paint color emphasizes more red brick for an aesthetic that perfectly combines the modern palette our client loves with the traditional details they want to embrace. The exterior is simplified and timeless – hinting at what lies within.
5