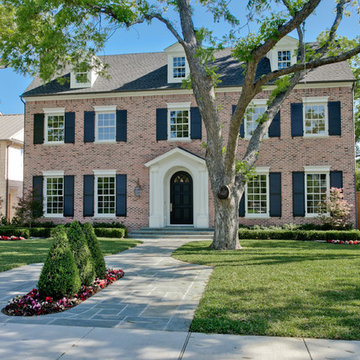Façade
Trier par :
Budget
Trier par:Populaires du jour
21 - 40 sur 46 780 photos
1 sur 3
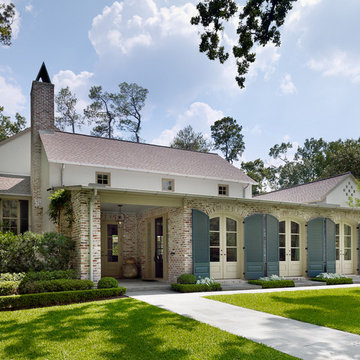
Inspiration pour une grande façade de maison traditionnelle en brique à un étage.
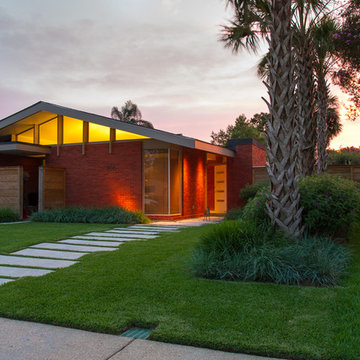
Eugenia Uhl
Idée de décoration pour une façade de maison vintage en brique de plain-pied avec un toit à deux pans.
Idée de décoration pour une façade de maison vintage en brique de plain-pied avec un toit à deux pans.
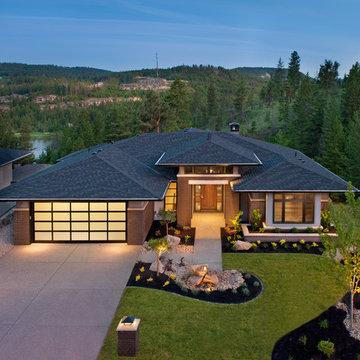
http://www.lipsettphotographygroup.com/
This beautiful 2-level home is located in Birdie Lake Place - Predator Ridge’s newest neighborhood. This Executive style home offers luxurious finishes throughout including hardwood floors, quartz counters, Jenn-Air kitchen appliances, outdoor kitchen, gym, wine room, theater room and generous outdoor living space. This south-facing luxury home sits overlooking the tranquil Birdie Lake and the critically acclaimed Ridge Course. The kitchen truly is the heart of this home; with open concept living; the dining room, living room and kitchen are all connected. And everyone knows the kitchen is where the party is. The furniture and accessories really complete this home; Adding pops of colour to a natural space makes it feel more alive. What’s our favorite item in the house? Hands down, it’s the Red farm house bar stools.
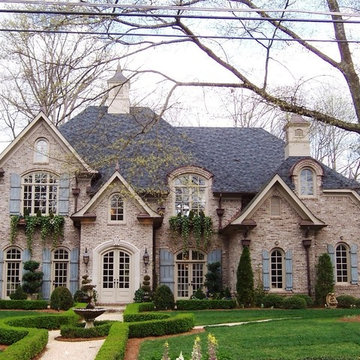
Idée de décoration pour une façade de maison tradition en brique.
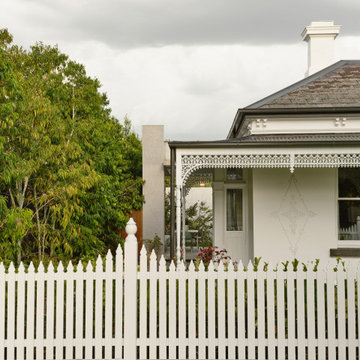
The Fairfield Courtyard House is a combination of robust, timeless finishes, with a strong focus on craftmanship. The exterior is a mixture of bush hammered concrete and off form cement, with steel doors and windows. The interior ceiling and skylight reveals are polished plaster, and the walls and floors are lined with sustainably sourced hardwood. Resulting in an warm and enduring home.
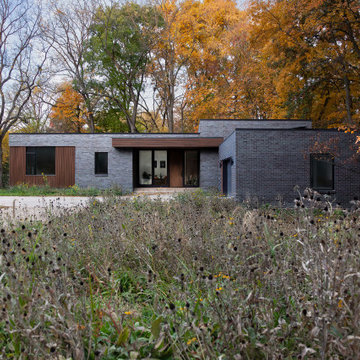
Modern Brick House, Indianapolis, Windcombe Neighborhood - Christopher Short, Derek Mills, Paul Reynolds, Architects, HAUS Architecture + WERK | Building Modern - Construction Managers - Architect Custom Builders
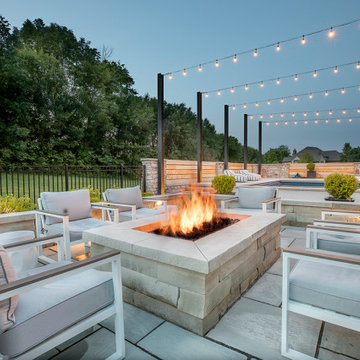
Modern landscape with swimming pool, front entry court, fire pit, raised pool, limestone patio, industrial lighting, boulder wall, covered exterior kitchen, and large retaining wall.
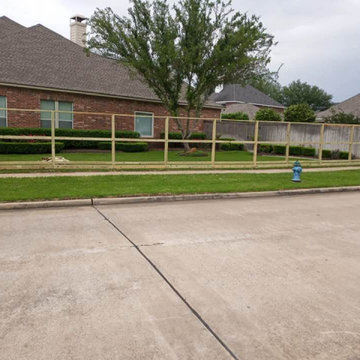
Exterior design with a whole new visualization of spaces.
Idée de décoration pour une grande façade de maison orange minimaliste en brique avec un toit à croupette, un toit en shingle et un toit noir.
Idée de décoration pour une grande façade de maison orange minimaliste en brique avec un toit à croupette, un toit en shingle et un toit noir.

This modern farmhouse design was accented by decorative brick, double door entry and landscaping to mimic the prairie look as it is situated in the country on 5 acres. Palo Pinto County, Texas offers rolling terrain, hidden lakes and has been dubbed the start of "The Hill Country."

Welcome to Juban Parc! Our beautiful community is the answer to all of your dreams when building your new DSLD home. Our 3 to 4 bedroom homes include many amenities inside and out, such as 3cm granite countertops with undermount sinks, Birch cabinets with hardware, fully sodded lots with landscaping, and architectural 30-year shingles.
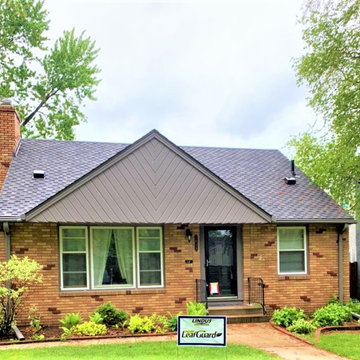
Impact-resistant shingles, such as Grand Sequoia® AS Shingles by GAF Roofing not only enhance curb appeal, but they are often eligible for insurance discounts because of their ability to better withstand hail damage.
Here's an example of a recent project that utilized these shingles in addition to clog-free LeafGuard® Brand Gutters.
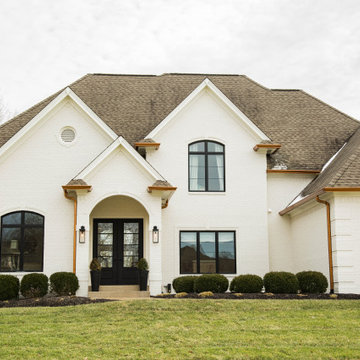
The exterior brick of the home was painted to provide a more contemporary look.
Idée de décoration pour une grande façade de maison blanche design en brique de plain-pied avec un toit à deux pans, un toit en shingle et un toit marron.
Idée de décoration pour une grande façade de maison blanche design en brique de plain-pied avec un toit à deux pans, un toit en shingle et un toit marron.
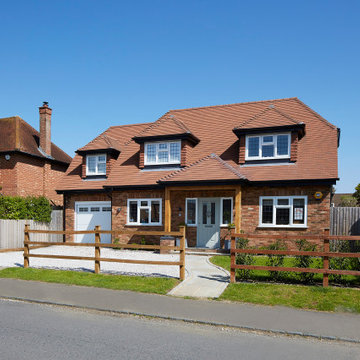
Cette photo montre une façade de maison orange chic en brique de taille moyenne et à un étage avec un toit à quatre pans, un toit en tuile et un toit marron.

Exemple d'une façade de maison noire rétro en brique de taille moyenne et de plain-pied avec un toit en appentis.
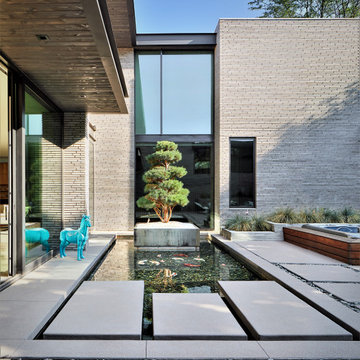
Beautiful Modern Home with Steel Fascia, Brick Exterior, Indoor/Outdoor Space, Steel Stair Case, reflecting pond
Exemple d'une très grande façade de maison grise moderne en brique à deux étages et plus avec un toit plat.
Exemple d'une très grande façade de maison grise moderne en brique à deux étages et plus avec un toit plat.
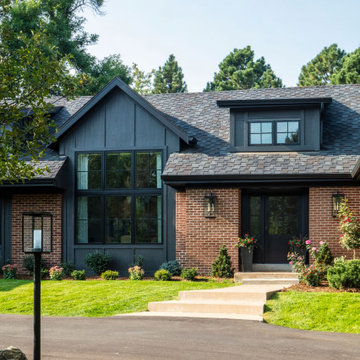
Cette image montre une grande façade de maison grise traditionnelle en brique et planches et couvre-joints à un étage avec un toit à deux pans, un toit en shingle et un toit gris.

FineCraft Contractors, Inc.
Idée de décoration pour une façade de maison blanche design en brique de taille moyenne et à un étage avec un toit à croupette, un toit en tuile et un toit gris.
Idée de décoration pour une façade de maison blanche design en brique de taille moyenne et à un étage avec un toit à croupette, un toit en tuile et un toit gris.

The incredible transformation of this South Slope Brooklyn Townhouse - designed and built by reBuild Workshop.
Idée de décoration pour une façade de maison de ville grise design en brique de taille moyenne et à deux étages et plus.
Idée de décoration pour une façade de maison de ville grise design en brique de taille moyenne et à deux étages et plus.
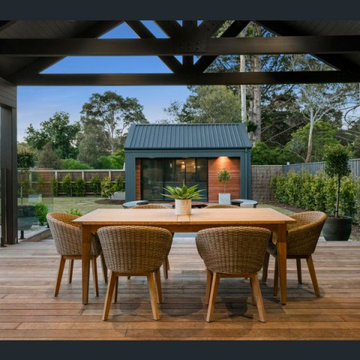
Aménagement d'une façade de maison grise contemporaine en brique et planches et couvre-joints de taille moyenne et de plain-pied avec un toit à deux pans, un toit en métal et un toit gris.
2
