Idées déco de façades de maisons en pierre avec un toit marron
Trier par :
Budget
Trier par:Populaires du jour
241 - 260 sur 525 photos
1 sur 3
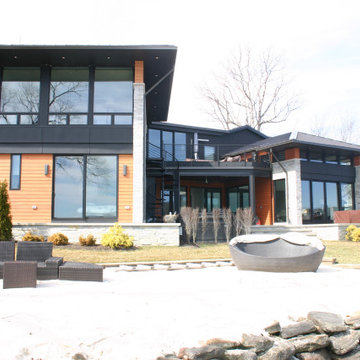
Rear Exterior After Renovation
Idée de décoration pour une façade de maison design en pierre et bardage à clin à un étage avec un toit à quatre pans, un toit en métal et un toit marron.
Idée de décoration pour une façade de maison design en pierre et bardage à clin à un étage avec un toit à quatre pans, un toit en métal et un toit marron.
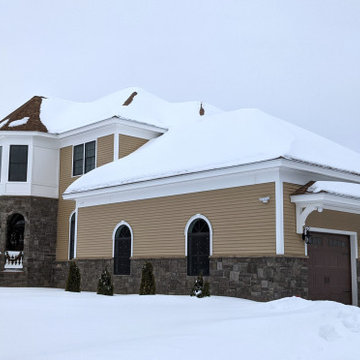
Traditional home on the Raquette River.
Aménagement d'une grande façade de maison marron classique en pierre et bardage à clin à un étage avec un toit à deux pans, un toit en shingle et un toit marron.
Aménagement d'une grande façade de maison marron classique en pierre et bardage à clin à un étage avec un toit à deux pans, un toit en shingle et un toit marron.
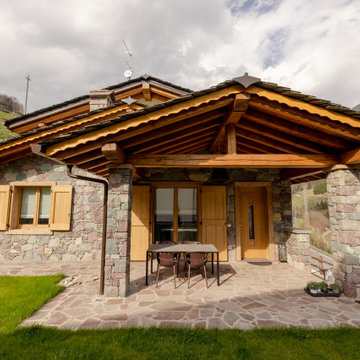
Tutta la casa è rivestita in Pietra ed ha dettagli in legno, per essere ben contestualizzata nell'ambiente circostante;
Quella pietra da rivestimento è proprio caratteristica della zona. Tutti i serramenti, la parete Est della casa e le travi del portico sono in legno trattato per l'esterno
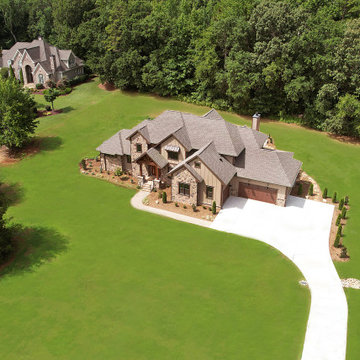
Idées déco pour une grande façade de maison marron en pierre et bardage à clin à un étage avec un toit à deux pans, un toit en shingle et un toit marron.
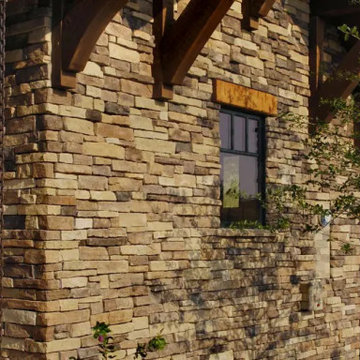
Cette image montre une façade de maison beige traditionnelle en pierre à deux étages et plus avec un toit marron.
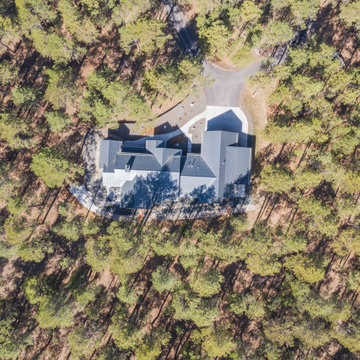
Exemple d'une grande façade de maison beige craftsman en pierre de plain-pied avec un toit en métal et un toit marron.
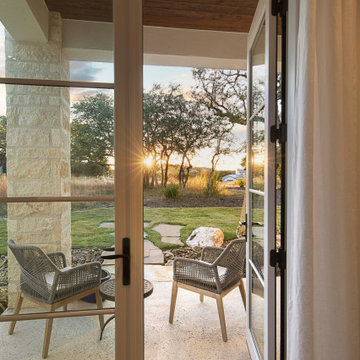
Nestled into a private culdesac in Cordillera Ranch, this classic traditional home struts a timeless elegance that rivals any other surrounding properties.
Designed by Jim Terrian, this residence focuses more on those who live a more relaxed lifestyle with specialty rooms for Arts & Crafts and an in-home exercise studio. Native Texas limestone is tastefully blended with a light hand trowel stucco and is highlighted by a 5 blend concrete tile roof. Wood windows, linear styled fireplaces and specialty wall finishes create warmth throughout the residence. The luxurious Master bath features a shower/tub combination that is the largest wet area that we have ever built. Outdoor you will find an in-ground hot tub on the back lawn providing long range Texas Hill Country views and offers tranquility after a long day of play on the Cordillera Ranch Jack Nicklaus Signature golf course.
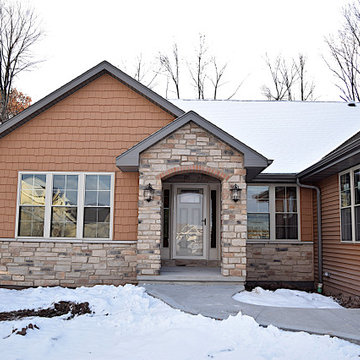
Réalisation d'une façade de maison marron en pierre de plain-pied avec un toit en shingle et un toit marron.
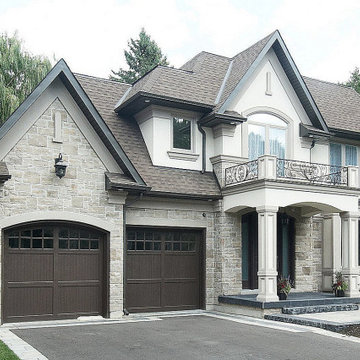
New Age Design
Cette image montre une façade de maison beige traditionnelle en pierre de taille moyenne et à un étage avec un toit à deux pans, un toit en shingle et un toit marron.
Cette image montre une façade de maison beige traditionnelle en pierre de taille moyenne et à un étage avec un toit à deux pans, un toit en shingle et un toit marron.
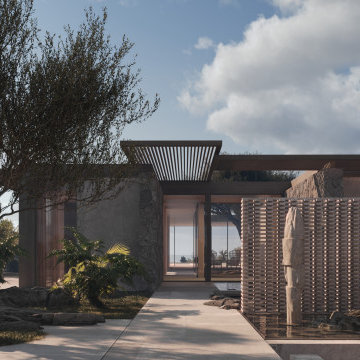
Exemplifies a masterful blend of organic architecture and contemporary finesse, nestled in a lush landscape. The design integrates natural stone with sleek glass, creating a dialogue between durable strength and transparent lightness. Elegant wooden slats crown the structure, providing both shade and a visual rhythm that resonates with the tranquil setting
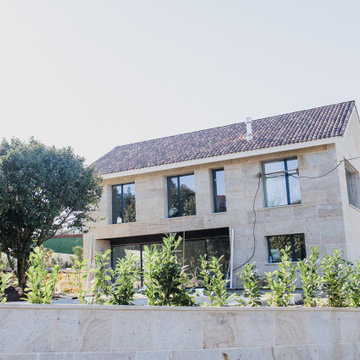
Inspiration pour une façade de maison beige traditionnelle en pierre et bardeaux à un étage avec un toit à deux pans, un toit en tuile et un toit marron.
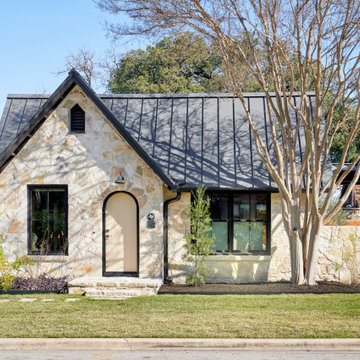
photo by Leonid Furmansky
Idée de décoration pour une petite façade de maison en pierre de plain-pied avec un toit à deux pans, un toit en métal et un toit marron.
Idée de décoration pour une petite façade de maison en pierre de plain-pied avec un toit à deux pans, un toit en métal et un toit marron.
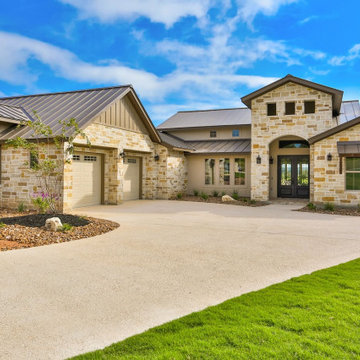
Welcome to this stunning contemporary masterpiece, where sleek design meets modern luxury. Nestled amidst lush greenery, this architectural gem boasts clean lines, and innovative features that redefine upscale living.
As you step inside, you're greeted by a grand foyer adorned with polished marble floors and a cascading waterfall feature, setting the tone for elegance and sophistication. The open-concept layout seamlessly integrates the living, dining, and kitchen areas, creating a spacious environment flooded with natural light.
The living room is a sanctuary of comfort, featuring a minimalist fireplace framed by floor-to-ceiling windows offering panoramic views of the surrounding landscape. Adjoining the living space is a state-of-the-art kitchen equipped with top-of-the-line appliances, custom cabinetry, and a sprawling island with waterfall countertops, perfect for culinary enthusiasts and entertainers alike.
Upstairs, the master suite is a tranquil retreat, boasting a private balcony, a spa-like ensuite bathroom with a freestanding soaking tub, and a walk-in closet with bespoke storage solutions. Additional bedrooms offer ample space and privacy, each with its own en-suite bathroom and designer finishes.
For those who enjoy outdoor living, the expansive terrace is an oasis of relaxation, featuring a sparkling infinity pool, a sunken lounge area with a fire pit, and lush landscaping creating a sense of serenity and seclusion.
This contemporary masterpiece is not just a home; it's a statement of refined taste and modern luxury, where every detail has been meticulously curated to provide the ultimate lifestyle experience for the discerning homeowner.
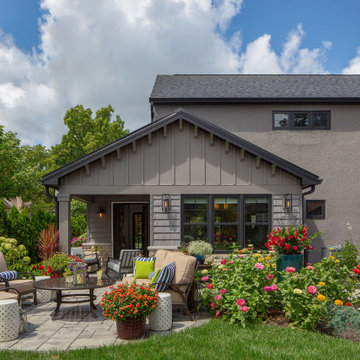
Backyard view of room addition & new rear porch.
Idées déco pour une grande façade de maison grise classique en pierre à un étage avec un toit à deux pans, un toit en métal et un toit marron.
Idées déco pour une grande façade de maison grise classique en pierre à un étage avec un toit à deux pans, un toit en métal et un toit marron.
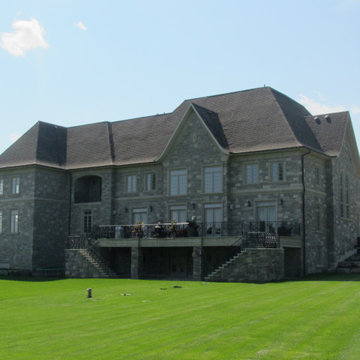
10 000 sf 5 bedroom estate
Exemple d'une très grande façade de maison grise en pierre à un étage avec un toit à quatre pans, un toit en shingle et un toit marron.
Exemple d'une très grande façade de maison grise en pierre à un étage avec un toit à quatre pans, un toit en shingle et un toit marron.
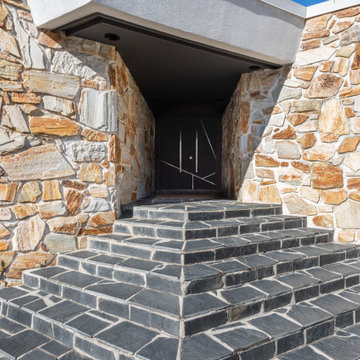
entry, front door
Inspiration pour une façade de maison orange vintage en pierre de taille moyenne et de plain-pied avec un toit marron.
Inspiration pour une façade de maison orange vintage en pierre de taille moyenne et de plain-pied avec un toit marron.
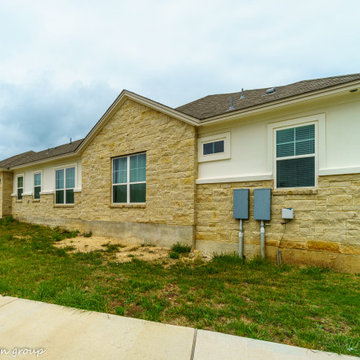
Inspiration pour une très grande façade de maison beige traditionnelle en pierre de plain-pied avec un toit à quatre pans, un toit en shingle et un toit marron.
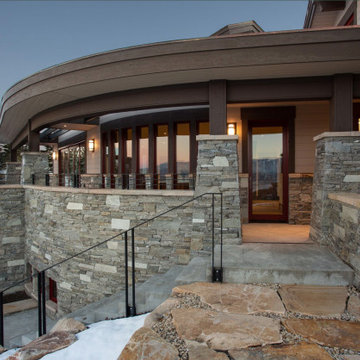
Cette photo montre une très grande façade de maison marron chic en pierre et planches et couvre-joints à deux étages et plus avec un toit à deux pans, un toit en métal et un toit marron.
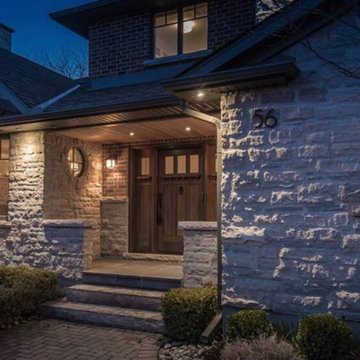
Grey County Limestone Remodel
Cette image montre une grande façade de maison grise traditionnelle en pierre à un étage avec un toit à deux pans, un toit en shingle et un toit marron.
Cette image montre une grande façade de maison grise traditionnelle en pierre à un étage avec un toit à deux pans, un toit en shingle et un toit marron.
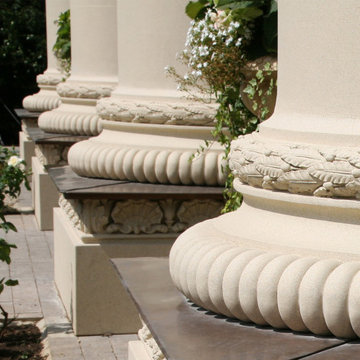
Особняк в подмосковном коттеджном поселке Флоранс. Рублево-Успенское шоссе, д. Раздоры, КП Флоранс
Inspiration pour une grande façade de maison beige traditionnelle en pierre à deux étages et plus avec un toit à deux pans, un toit en métal et un toit marron.
Inspiration pour une grande façade de maison beige traditionnelle en pierre à deux étages et plus avec un toit à deux pans, un toit en métal et un toit marron.
Idées déco de façades de maisons en pierre avec un toit marron
13