Idées déco de façades de maisons en pierre avec un toit marron
Trier par :
Budget
Trier par:Populaires du jour
161 - 180 sur 519 photos
1 sur 3
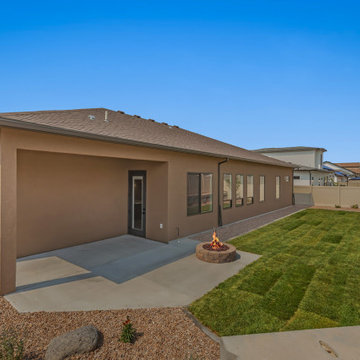
Réalisation d'une façade de maison marron minimaliste en pierre de taille moyenne et de plain-pied avec un toit à quatre pans, un toit en shingle et un toit marron.
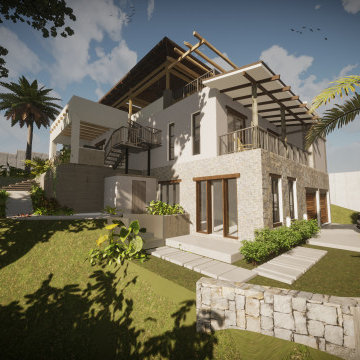
Exemple d'une façade de maison beige méditerranéenne en pierre de taille moyenne et à deux étages et plus avec un toit plat et un toit marron.
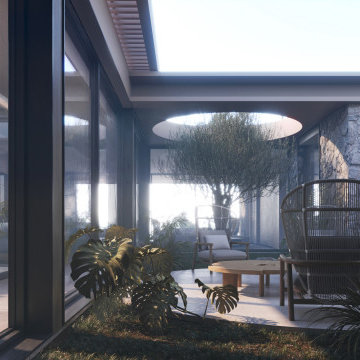
Set amidst a lush landscape, this architectural gem celebrates transparency and nature with its floor-to-ceiling windows framing the verdant outdoors. The interior exudes a calm, meditative quality, where the interplay of light and shadow cast through the modern slatted roof design adds a dynamic yet peaceful energy. Integrating raw stone with refined wood and glass, the space offers a tactile experience that encourages relaxation and contemplation.
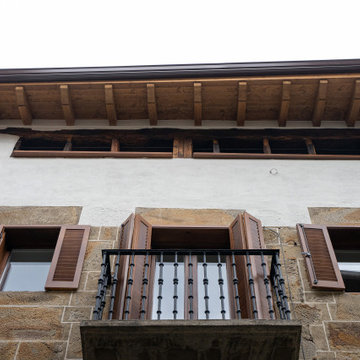
En este proyecto se realizo el cambio entero de la cubierta, logrando devolver ese estilo Rustico de la casa típica de la zona
Aménagement d'un façade d'immeuble montagne en pierre avec un toit à deux pans, un toit mixte et un toit marron.
Aménagement d'un façade d'immeuble montagne en pierre avec un toit à deux pans, un toit mixte et un toit marron.
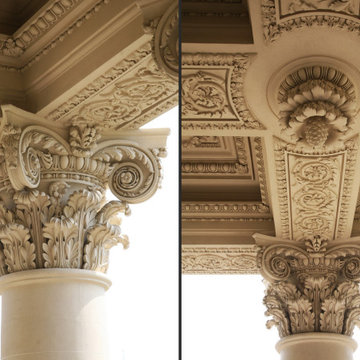
Особняк в подмосковном коттеджном поселке Флоранс. Рублево-Успенское шоссе, д. Раздоры, КП Флоранс
Idée de décoration pour une grande façade de maison beige tradition en pierre à deux étages et plus avec un toit à deux pans, un toit en métal et un toit marron.
Idée de décoration pour une grande façade de maison beige tradition en pierre à deux étages et plus avec un toit à deux pans, un toit en métal et un toit marron.
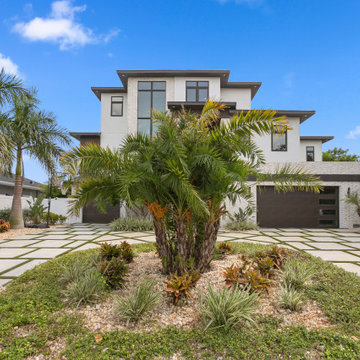
Idées déco pour une grande façade de maison blanche contemporaine en pierre à deux étages et plus avec un toit plat et un toit marron.
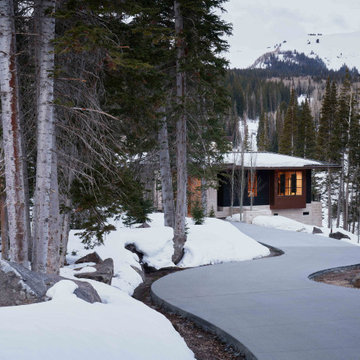
Inspiration pour une très grande façade de maison beige minimaliste en pierre à trois étages et plus avec un toit à quatre pans, un toit en métal et un toit marron.
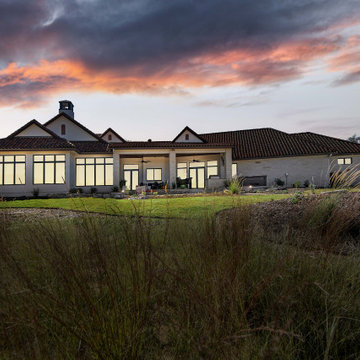
Nestled into a private culdesac in Cordillera Ranch, this classic traditional home struts a timeless elegance that rivals any other surrounding properties.
Designed by Jim Terrian, this residence focuses more on those who live a more relaxed lifestyle with specialty rooms for Arts & Crafts and an in-home exercise studio. Native Texas limestone is tastefully blended with a light hand trowel stucco and is highlighted by a 5 blend concrete tile roof. Wood windows, linear styled fireplaces and specialty wall finishes create warmth throughout the residence. The luxurious Master bath features a shower/tub combination that is the largest wet area that we have ever built. Outdoor you will find an in-ground hot tub on the back lawn providing long range Texas Hill Country views and offers tranquility after a long day of play on the Cordillera Ranch Jack Nicklaus Signature golf course.
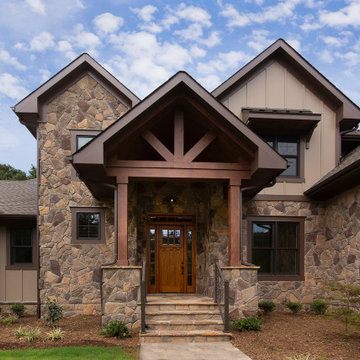
Idée de décoration pour une grande façade de maison marron en pierre et bardage à clin à un étage avec un toit à deux pans, un toit en shingle et un toit marron.
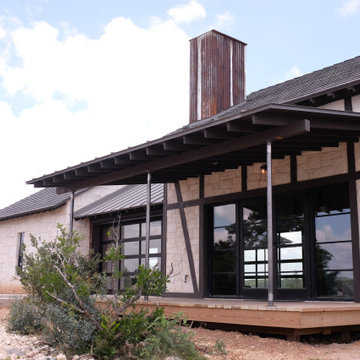
Aménagement d'une grande façade de maison beige éclectique en pierre de plain-pied avec un toit à deux pans et un toit marron.
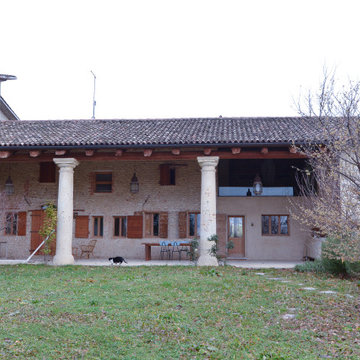
Idées déco pour une façade de maison mitoyenne montagne en pierre de taille moyenne et à un étage avec un toit à deux pans, un toit en tuile et un toit marron.
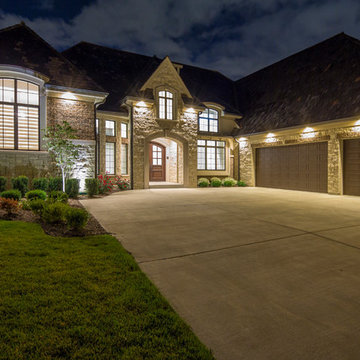
Idée de décoration pour une façade de maison marron en pierre à un étage avec un toit à quatre pans, un toit en shingle et un toit marron.
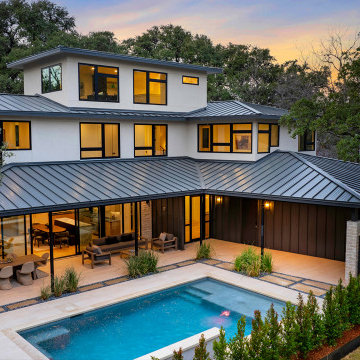
Easy on the eyes, Healthier and Easy to live in:
The design inspiration came from the desire for a contemporary home that responds particularly well to the prevailing cooling breezes and the hot afternoon sun. It offers views of downtown from a private “get-away” tower room that serves as a “thermal siphon” that enhances comforting natural ventilation in the home. The interior layout incorporates all the necessary functional design elements to make it practical for day-to-day family life, while being particularly healthy and comfortable. We bridged the gap between Modern and sensible, while respecting the surrounding homes in the neighborhood. By minimizing circulation (hall) spaces and maximizing livable spaces the home lives large. An open Living/ Kitchen/ Dining space includes a walk-through back pantry that allows this home to remain neat and attractive while still serving the day-to-day needs of an active family. A multi-functional dining table adds to the exceptional “livability” features as well. North-facing windows make it easier to control sunlight and flood the main living area with natural diffused sunlight that makes spaces feel larger yet stay cooler in the summer months. While there is plenty of balanced natural light, there is very little direct solar radiation - reducing glare, heat, eyestrain, and is simply just more comfortable to hang out in.
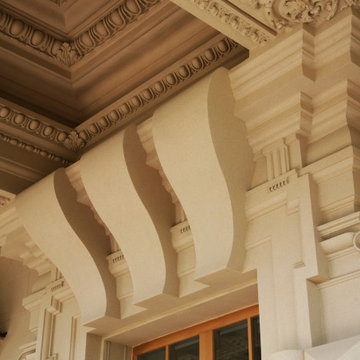
Особняк в подмосковном коттеджном поселке Флоранс. Рублево-Успенское шоссе, д. Раздоры, КП Флоранс
Inspiration pour une grande façade de maison beige traditionnelle en pierre à deux étages et plus avec un toit à deux pans, un toit en métal et un toit marron.
Inspiration pour une grande façade de maison beige traditionnelle en pierre à deux étages et plus avec un toit à deux pans, un toit en métal et un toit marron.
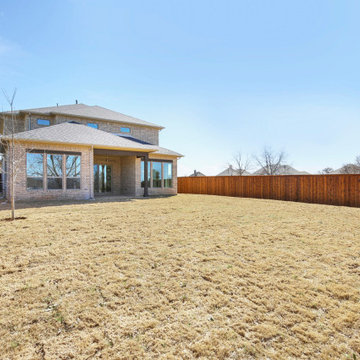
Cette image montre une grande façade de maison marron traditionnelle en pierre à un étage avec un toit à quatre pans, un toit en shingle et un toit marron.
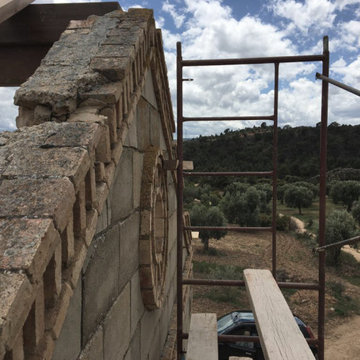
Cette photo montre une façade de maison beige montagne en pierre à un étage avec un toit à deux pans, un toit en tuile et un toit marron.
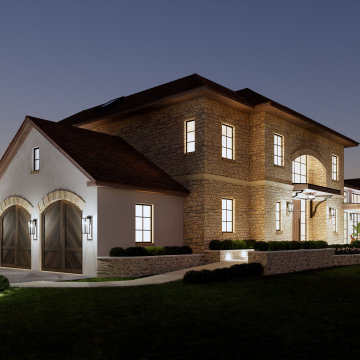
Cette photo montre une grande façade de maison en pierre à un étage avec un toit marron.
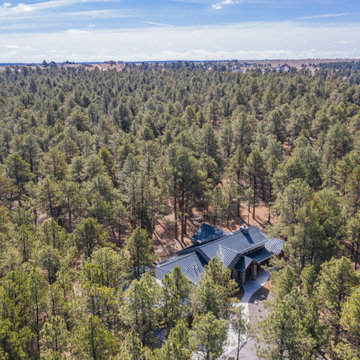
Réalisation d'une grande façade de maison beige craftsman en pierre de plain-pied avec un toit en métal et un toit marron.
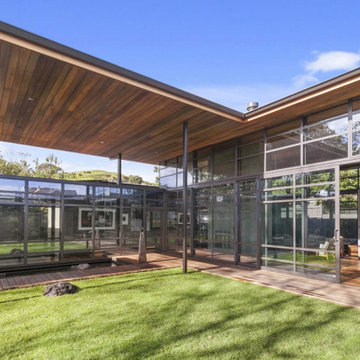
This impressive home was the 2018 Auckland Architecture Awards Winner and the Master Builders residential house of the year. Paintco was proud to be involved in the full interior and exterior painting of this award winning home.
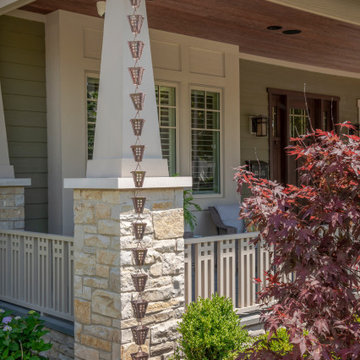
Detail of the copper rain chain at corner of covered porch
Idées déco pour une grande façade de maison verte craftsman en pierre et bardage à clin à un étage avec un toit à deux pans, un toit en shingle et un toit marron.
Idées déco pour une grande façade de maison verte craftsman en pierre et bardage à clin à un étage avec un toit à deux pans, un toit en shingle et un toit marron.
Idées déco de façades de maisons en pierre avec un toit marron
9