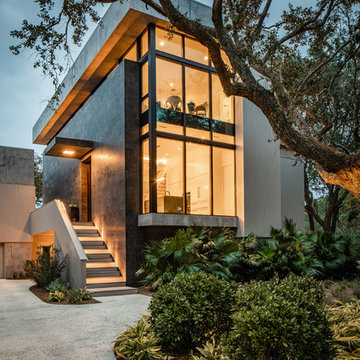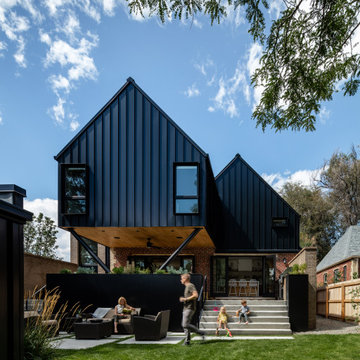Idées déco de façades de maisons - escaliers extérieurs, façades de maison
Trier par :
Budget
Trier par:Populaires du jour
1 - 20 sur 292 photos
1 sur 3

Inspiration pour une façade de maison multicolore design à deux étages et plus avec un revêtement mixte et un toit plat.

Our Modern Farmhouse features large windows, tall peaks and a mixture of exterior materials.
Aménagement d'une grande façade de maison multicolore classique à un étage avec un revêtement mixte, un toit à deux pans et un toit mixte.
Aménagement d'une grande façade de maison multicolore classique à un étage avec un revêtement mixte, un toit à deux pans et un toit mixte.
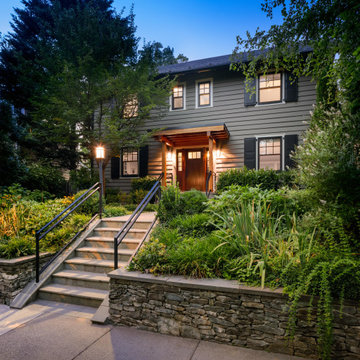
Cette image montre une façade de maison grise traditionnelle de taille moyenne et à un étage avec un toit en shingle et un toit noir.
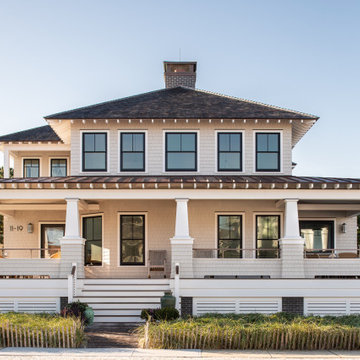
Front Elevation
Idées déco pour une façade de maison beige en bois et bardeaux de taille moyenne et à un étage avec un toit à quatre pans, un toit en shingle et un toit noir.
Idées déco pour une façade de maison beige en bois et bardeaux de taille moyenne et à un étage avec un toit à quatre pans, un toit en shingle et un toit noir.
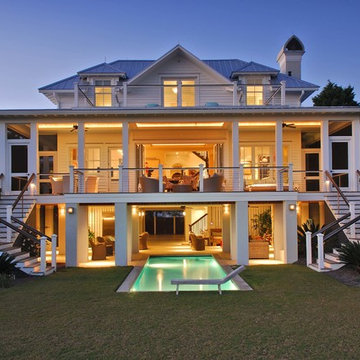
Photo by: Tripp Smith
Réalisation d'une façade de maison blanche marine à deux étages et plus avec un toit en métal.
Réalisation d'une façade de maison blanche marine à deux étages et plus avec un toit en métal.
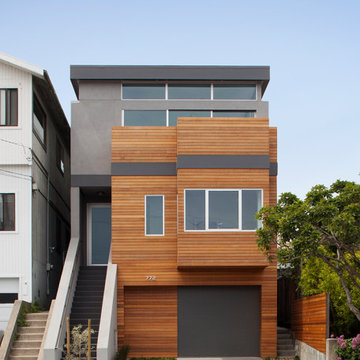
Exemple d'une façade de maison grise tendance en bois à deux étages et plus avec un toit plat.
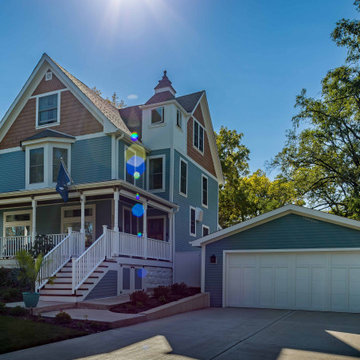
Aménagement d'une grande façade de maison bleue victorienne en bardage à clin à deux étages et plus avec un revêtement en vinyle, un toit en tuile, un toit marron et un toit papillon.
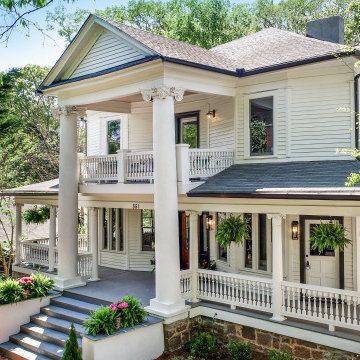
This 1909 home had been turned into a quadplex that served the neighborhood well for many years, but after a fire destroyed much of the home, it got turned back into a single family home worthy of the original intent of the home and more.

Modern Aluminum 511 series Overhead Door for this modern style home to perfection.
Réalisation d'une grande façade de maison grise design à un étage avec un revêtement mixte et un toit plat.
Réalisation d'une grande façade de maison grise design à un étage avec un revêtement mixte et un toit plat.
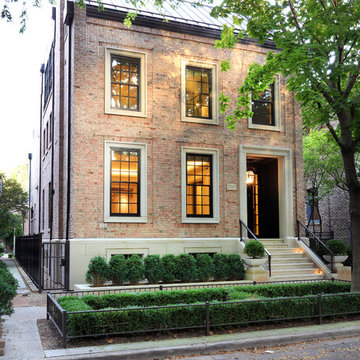
This state-of-the-art residence in Chicago presents a timeless front facade of limestone accents, lime-washed brick and a standing seam metal roof. As the building program leads from a classic entry to the rear terrace, the materials and details open the interiors to direct natural light and highly landscaped indoor-outdoor living spaces. The formal approach transitions into an open, contemporary experience.
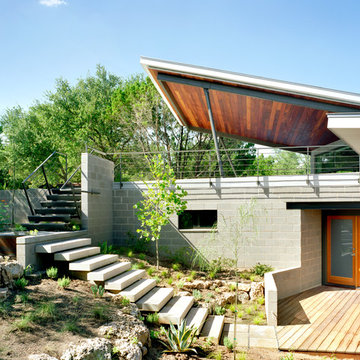
Modern materials such as concrete block and steel are combined with wood and stone to create a transition from the natural context into the contemporary architecture of the home.
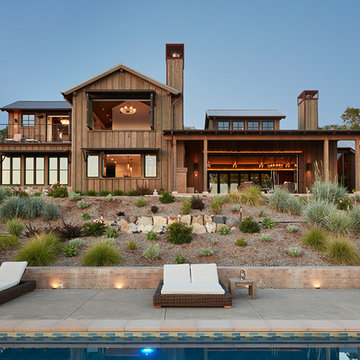
Idée de décoration pour une façade de maison marron champêtre en bois à un étage avec un toit à deux pans et un toit en métal.
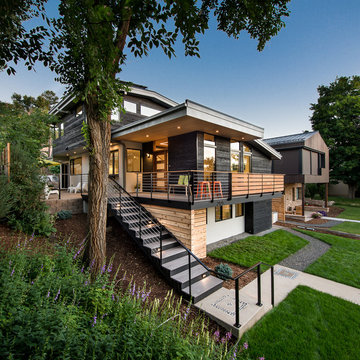
This project is a total rework and update of an existing outdated home with a total rework of the floor plan, an addition of a master suite, and an ADU (attached dwelling unit) with a separate entry added to the walk out basement.
Daniel O'Connor Photography

Aménagement d'une grande façade de maison marron montagne en verre à un étage avec un toit en appentis et un toit en métal.

Fachada Cerramiento - Se planteo una fachada semipermeable en cuya superficie predomina el hormigón, pero al cual se le añade detalles en madera y pintura en color gris oscuro. Como detalle especial se le realizan unas perforaciones circulares al cerramiento, que representan movimiento y los 9 meses de gestación humana.

Nice and clean modern cube house, white Japanese stucco exterior finish.
Idées déco pour une grande façade de maison blanche moderne en stuc à deux étages et plus avec un toit plat et un toit blanc.
Idées déco pour une grande façade de maison blanche moderne en stuc à deux étages et plus avec un toit plat et un toit blanc.
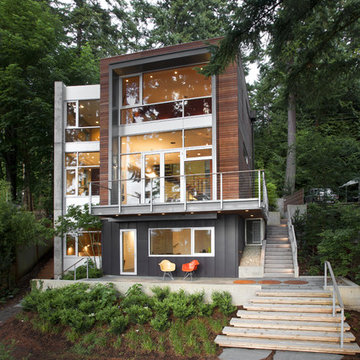
Exterior - photos by Andrew Waits
Interior - photos by Roger Turk - Northlight Photography
Inspiration pour une façade de maison marron design en bois de taille moyenne et à deux étages et plus avec un toit plat.
Inspiration pour une façade de maison marron design en bois de taille moyenne et à deux étages et plus avec un toit plat.
Idées déco de façades de maisons - escaliers extérieurs, façades de maison
1
