Idées déco de façades de maisons grises avec différents matériaux de revêtement
Trier par :
Budget
Trier par:Populaires du jour
241 - 260 sur 18 127 photos
1 sur 3
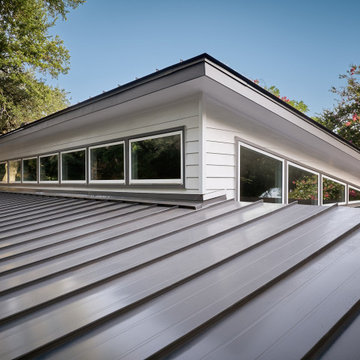
Our team of Austin architects transformed a 1950s home into a mid-century modern retreat for this renovation and addition project. The retired couple who owns the house came to us seeking a design that would bring in natural light and accommodate their many hobbies while offering a modern and streamlined design. The original structure featured an awkward floor plan of choppy spaces divided by various step-downs and a central living area that felt dark and closed off from the outside. Our main goal was to bring in natural light and take advantage of the property’s fantastic backyard views of a peaceful creek. We raised interior floors to the same level, eliminating sunken rooms and step-downs to allow for a more open, free-flowing floor plan. To increase natural light, we changed the traditional hip roofline to a more modern single slope with clerestory windows that take advantage of treetop views. Additionally, we added all new windows strategically positioned to frame views of the backyard. A new open-concept kitchen and living area occupy the central home where previously underutilized rooms once sat. The kitchen features an oversized island, quartzite counters, and upper glass cabinets that mirror the clerestory windows of the room. Large sliding doors spill out to a new covered and raised deck that overlooks Shoal Creek and new backyard amenities, like a bocce ball court and paved walkways. Finally, we finished the home's exterior with durable and low-maintenance cement plank siding and a metal roof in a palette of neutral grays and whites. A bright red door creates a warm welcome to this newly renovated Austin home.
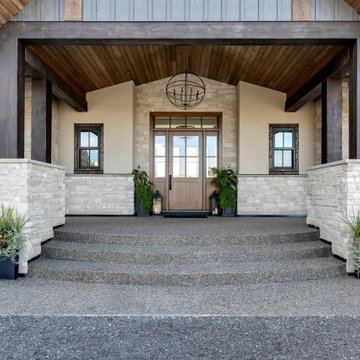
Réalisation d'une grande façade de maison beige champêtre en pierre et planches et couvre-joints à un étage avec un toit en appentis, un toit mixte et un toit marron.
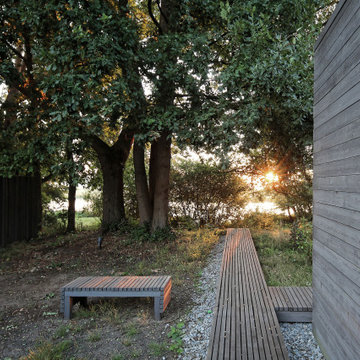
Idées déco pour une façade de maison grise moderne en bois de taille moyenne avec un toit plat.
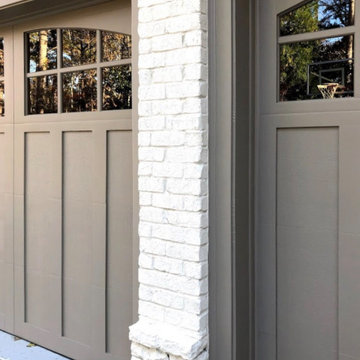
This house was updated with paint, using Romabio Masonry Paint & Benjamin Moore
Cette photo montre une grande façade de maison blanche craftsman en brique à deux étages et plus avec un toit à deux pans et un toit en shingle.
Cette photo montre une grande façade de maison blanche craftsman en brique à deux étages et plus avec un toit à deux pans et un toit en shingle.
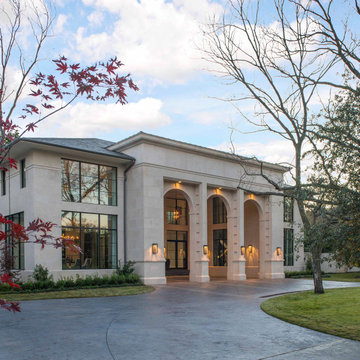
A modern take on an Italian renaissance home
Exemple d'une très grande façade de maison beige tendance en pierre à un étage avec un toit à quatre pans et un toit en shingle.
Exemple d'une très grande façade de maison beige tendance en pierre à un étage avec un toit à quatre pans et un toit en shingle.

Idées déco pour une façade de maison multicolore contemporaine à un étage avec un revêtement mixte, un toit plat et boîte aux lettres.

Exemple d'une grande façade de maison grise moderne en panneau de béton fibré à un étage avec un toit en shingle et un toit à quatre pans.
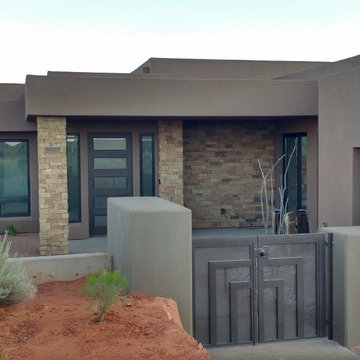
Cette image montre une façade de maison marron minimaliste en stuc de taille moyenne et de plain-pied avec un toit plat.
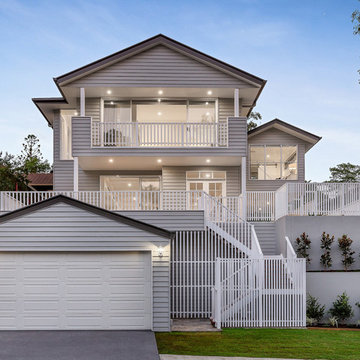
Hampton inspired Queenslander
Cette image montre une grande façade de maison grise traditionnelle à deux étages et plus avec un revêtement mixte, un toit à deux pans et un toit en métal.
Cette image montre une grande façade de maison grise traditionnelle à deux étages et plus avec un revêtement mixte, un toit à deux pans et un toit en métal.
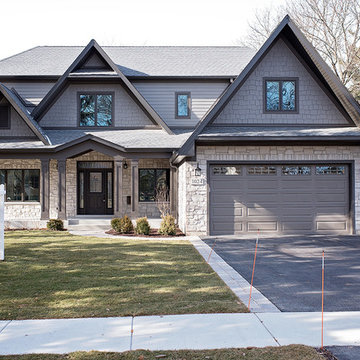
Why do we love weathered grays so much? Because they are neutrals with personality. With its warmth and adaptability, Aged Pewter is the perfect complement to both beiges and other grays. On this project Smardbuild install 6'' exp. cedarmill lap siding with Hardie trim - Rustic finish with custom color from Sherwin-Williams. Aluminum soffit with fascia + new aluminum gutters system. Front porch finished with Hardie panels with cedarmill finish all post and beam finished with Hardie trim product. Gables have Hardie Staggered Edge shingle siding. Front finished with real stone veneer, project include new Marvin windows with Provia entry door.
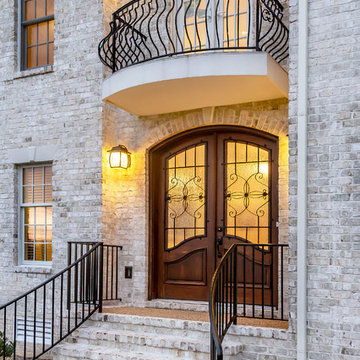
Idées déco pour une grande façade de maison beige classique en brique à deux étages et plus.
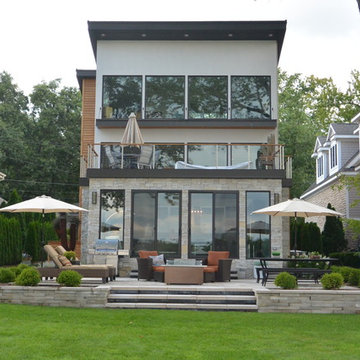
Idées déco pour une façade de maison marron contemporaine en bois de taille moyenne et à un étage avec un toit en appentis et un toit en métal.
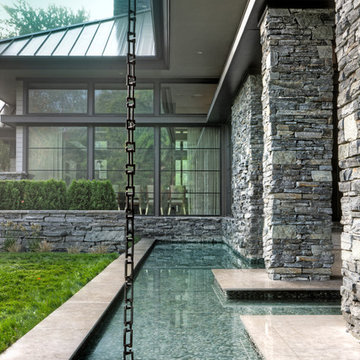
Photos by Beth Singer
Architecture/Build: Luxe Homes Design Build
Réalisation d'une grande façade de maison grise minimaliste en pierre à un étage avec un toit à deux pans et un toit en métal.
Réalisation d'une grande façade de maison grise minimaliste en pierre à un étage avec un toit à deux pans et un toit en métal.
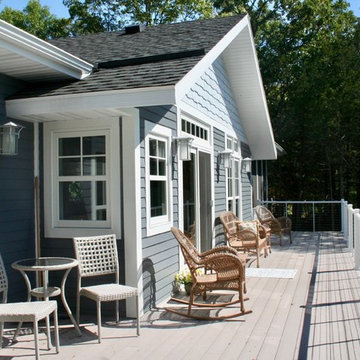
The existing wood siding and wood trim and much of at the existing stucco were replaced with engineered wood lap siding and shakes. The new exterior color scheme of french blue with accents of white and pale gray gives a more nautical feel to the house.
The original cottage was wrapped by a deck on all four sides, most of which was not used. The new composite deck is located primarily on the south (lake) side of the house, as well as at the entry. The chalet-style railings were replaced with crisp-looking cable railings. Scalloped trim connects the posts supporting the new deck.
Lowering the grade between the house and the garage placed the entry walkway at the same level as the back patio, eliminating the need to walk up a set of stairs to get from the back yard to the front.
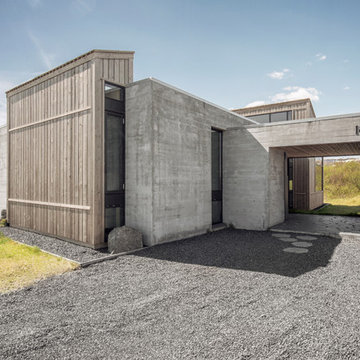
Exterior Architecture Photography.
Suðurland, Iceland
Architect: Arkibúllan ehf
Photographer: Nanne Springer
Exemple d'une façade de maison grise moderne avec un revêtement mixte.
Exemple d'une façade de maison grise moderne avec un revêtement mixte.
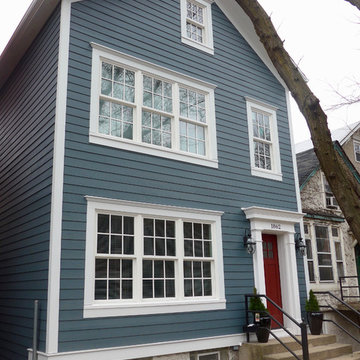
Chicago, IL 60614 Victorian Style Home in James HardiePlank Lap Siding in ColorPlus Technology Color Evening Blue and HardieTrim Arctic White, installed new windows and ProVia Entry Door Signet.
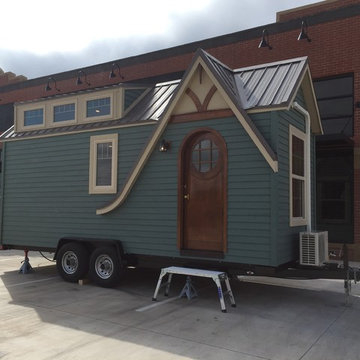
Tiny House project by Odyssey Leadership academy. We got to stage the interior before a tour around the OKC metro. The house was auctioned off with the proceeds going to the school.
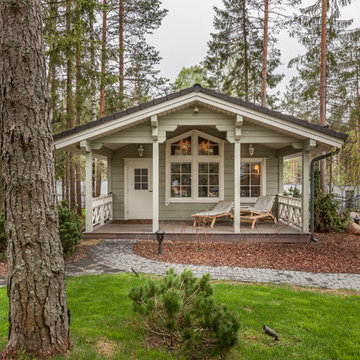
Cette photo montre une façade de maison verte chic en bois de plain-pied avec un toit à deux pans.
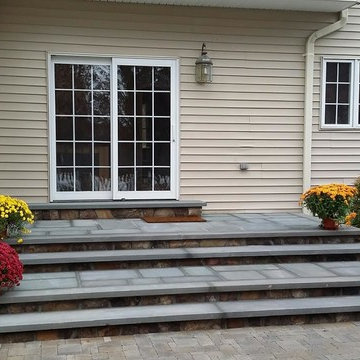
Idée de décoration pour une façade de maison beige tradition de taille moyenne avec un revêtement en vinyle.
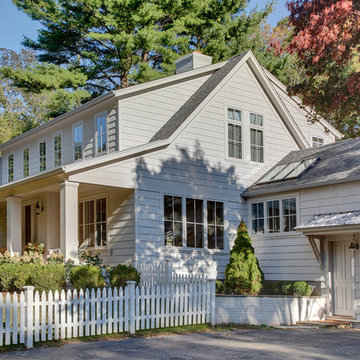
Idées déco pour une façade de maison blanche classique en bois de taille moyenne et à un étage avec un toit à deux pans.
Idées déco de façades de maisons grises avec différents matériaux de revêtement
13