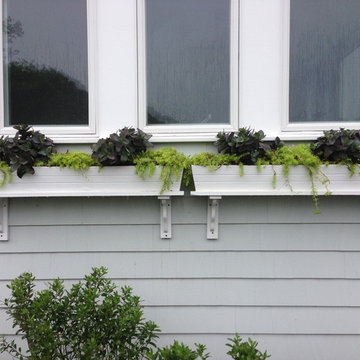Idées déco de façades de maisons grises avec différents matériaux de revêtement
Trier par :
Budget
Trier par:Populaires du jour
181 - 200 sur 18 127 photos
1 sur 3
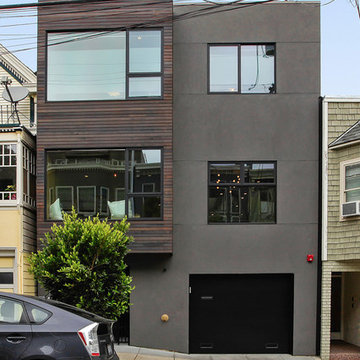
A post-war, Glen Park house was dark and tiny but had good bones and imaginable city views. It was one of those “little boxes on the hillside”. Our design transformed and expanded it into a bright, open, and comfortable four bedroom townhouse with panoramic city views.
A huge new sliding skylight/roof hatch above an open staircase illuminates and seamlessly connects the central living and circulation spaces.
All bedrooms plus a family room/guest suite are oriented towards the rear and front of house, ensuring direct connection to the out of doors, and privacy from family gathering spaces.
The home is modern but has touches of warm traditional styling, anticipating a family with kids, a couple who enjoy entertaining, and or folks who like hunkering down with a good book and a morning cup of coffee.
Structural Engineer: Gregory Paul Wallace SE
Photographer: Open Homes Photography
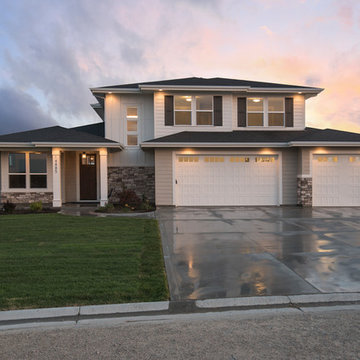
Exemple d'une façade de maison blanche chic de taille moyenne et à un étage avec un revêtement mixte et un toit à quatre pans.
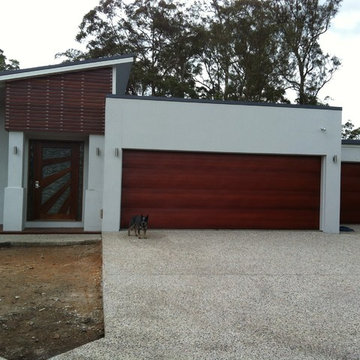
Home Design +
External facade featuring timber feature pivot door and timber feature slats
Idée de décoration pour une façade de maison blanche design en brique de taille moyenne et de plain-pied avec un toit plat.
Idée de décoration pour une façade de maison blanche design en brique de taille moyenne et de plain-pied avec un toit plat.
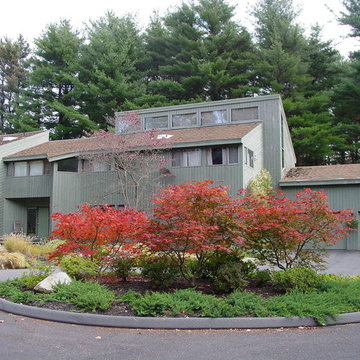
Inspiration pour une grande façade de maison verte asiatique en bois à un étage avec un toit en appentis.
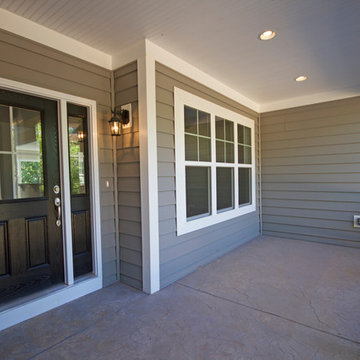
Inspiration pour une grande façade de maison grise traditionnelle de plain-pied avec un revêtement mixte, un toit à croupette et un toit en shingle.
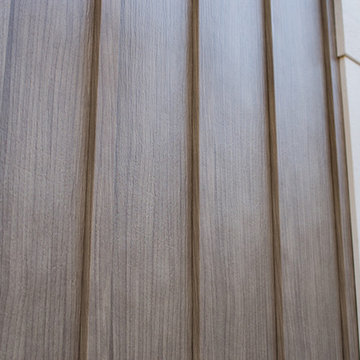
TruCedar Steel Siding shown in 10" Board & Batten in Napa Vine.
Aménagement d'une façade de maison métallique et beige à un étage.
Aménagement d'une façade de maison métallique et beige à un étage.

Casey Dunn
Réalisation d'une façade de maison design en bois à un étage avec un toit en appentis.
Réalisation d'une façade de maison design en bois à un étage avec un toit en appentis.

One of the most important things for the homeowners was to maintain the look and feel of the home. The architect felt that the addition should be about continuity, riffing on the idea of symmetry rather than asymmetry. This approach shows off exceptional craftsmanship in the framing of the hip and gable roofs. And while most of the home was going to be touched or manipulated in some way, the front porch, walls and part of the roof remained the same. The homeowners continued with the craftsman style inside, but added their own east coast flare and stylish furnishings. The mix of materials, pops of color and retro touches bring youth to the spaces.
Photography by Tre Dunham
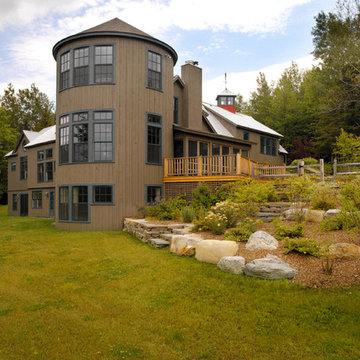
Larry Asam Photography
Idée de décoration pour une façade de grange rénovée champêtre en bois à deux étages et plus.
Idée de décoration pour une façade de grange rénovée champêtre en bois à deux étages et plus.
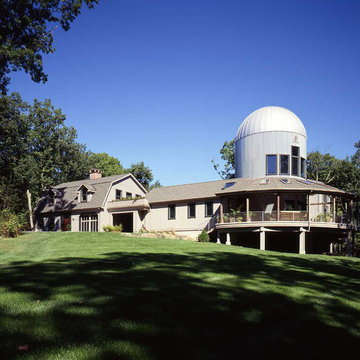
Yankee Barn Homes - the silo, which houses an art studio, may be seen in full from the back side of this post and beam barn home. The wrap-around porch creates a three-season outdoor room.
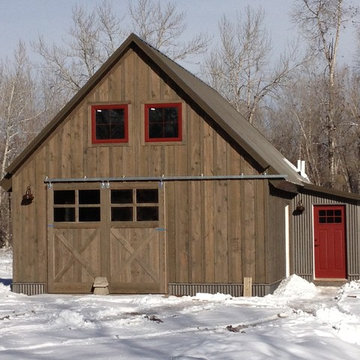
Photo by Penny Murray
*Renovated barn with Montana Ghostwood and corrugated steel siding
* Custom barn door for shop space and a bunkhouse.
Idée de décoration pour une petite façade de maison marron chalet à un étage avec un revêtement mixte.
Idée de décoration pour une petite façade de maison marron chalet à un étage avec un revêtement mixte.
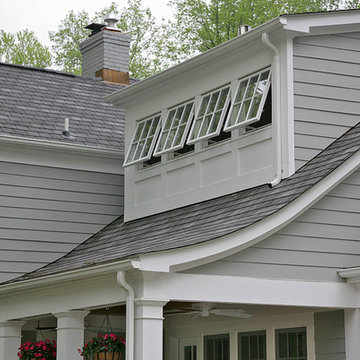
This was part of a whole house renovation that Finecraft Contractors, Inc. did.
GTM Architects
kenwyner Photography
Exemple d'une très grande façade de maison grise chic en panneau de béton fibré à deux étages et plus avec un toit à deux pans.
Exemple d'une très grande façade de maison grise chic en panneau de béton fibré à deux étages et plus avec un toit à deux pans.
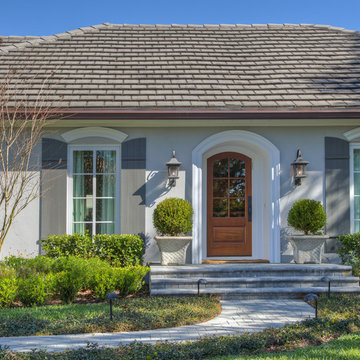
New casement windows, custom door and shutters adds to the European style of this home.
Cette photo montre une façade de maison grise chic en stuc de plain-pied et de taille moyenne avec un toit à quatre pans et un toit en tuile.
Cette photo montre une façade de maison grise chic en stuc de plain-pied et de taille moyenne avec un toit à quatre pans et un toit en tuile.

Idées déco pour une façade de maison blanche moderne en bois et planches et couvre-joints de taille moyenne et de plain-pied avec un toit en appentis, un toit en métal et un toit noir.

Aménagement d'une façade de maison rétro en bois et bardage à clin de taille moyenne et de plain-pied avec un toit à quatre pans, un toit en shingle et un toit noir.
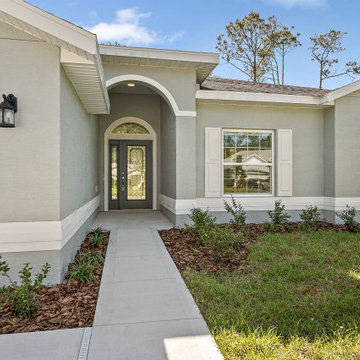
This beautiful Captiva II with open floor plan features a flush kitchen island-top, spacious great room and covered lanai. The kitchen upgrades include stainless steel appliances, 42 inch cabinets, crown molding, and a beautiful bay window in the café. Upgrades also include luxurious ceramic tile in the main areas, quartz counter tops and private master suite with sizable walk-in closet and raised vanity accented by upgraded cabinets.
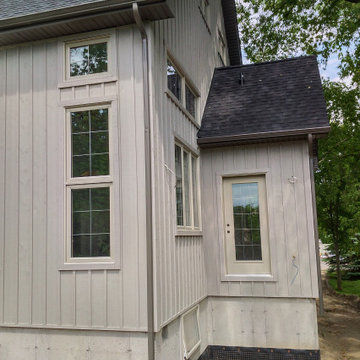
Traditional and rustic Maibec siding will lend organic beauty and warmth to any architectural style! This custom home has Board & Batten Maibec siding in Ocean Spray! Soffit, fascia and eavestrough in Granite really finishes off this outstanding home!
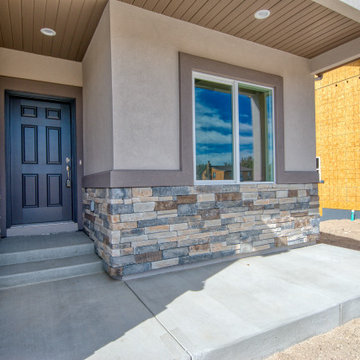
2,400 sq ft.
Main level living
4bd, 3ba, 2 car garage
Idées déco pour une petite façade de maison grise craftsman en stuc de plain-pied avec un toit à deux pans et un toit en shingle.
Idées déco pour une petite façade de maison grise craftsman en stuc de plain-pied avec un toit à deux pans et un toit en shingle.

Roehner Ryan
Aménagement d'une grande façade de maison blanche campagne à un étage avec un revêtement mixte, un toit à deux pans et un toit en métal.
Aménagement d'une grande façade de maison blanche campagne à un étage avec un revêtement mixte, un toit à deux pans et un toit en métal.
Idées déco de façades de maisons grises avec différents matériaux de revêtement
10
