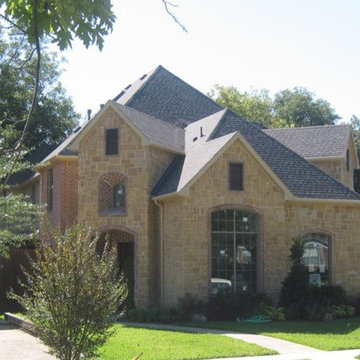Idées déco de façades de maisons grises avec différents matériaux de revêtement
Trier par :
Budget
Trier par:Populaires du jour
101 - 120 sur 18 114 photos
1 sur 3
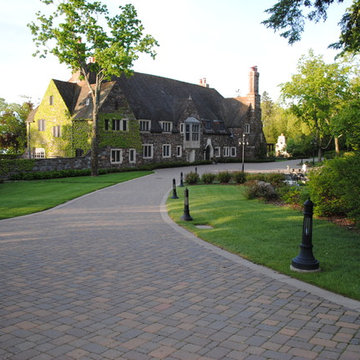
Historic Estate
Idées déco pour une grande façade de maison classique en pierre à un étage.
Idées déco pour une grande façade de maison classique en pierre à un étage.
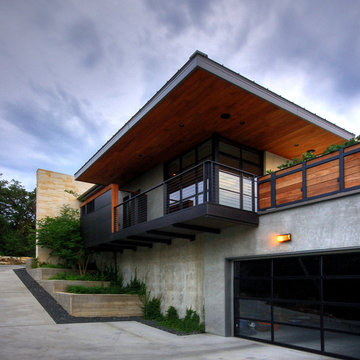
Nestled into sloping topography, the design of this home allows privacy from the street while providing unique vistas throughout the house and to the surrounding hill country and downtown skyline. Layering rooms with each other as well as circulation galleries, insures seclusion while allowing stunning downtown views. The owners' goals of creating a home with a contemporary flow and finish while providing a warm setting for daily life was accomplished through mixing warm natural finishes such as stained wood with gray tones in concrete and local limestone. The home's program also hinged around using both passive and active green features. Sustainable elements include geothermal heating/cooling, rainwater harvesting, spray foam insulation, high efficiency glazing, recessing lower spaces into the hillside on the west side, and roof/overhang design to provide passive solar coverage of walls and windows. The resulting design is a sustainably balanced, visually pleasing home which reflects the lifestyle and needs of the clients.
Photography by Adam Steiner

Idées déco pour une grande façade de maison rouge montagne à un étage avec un revêtement mixte.
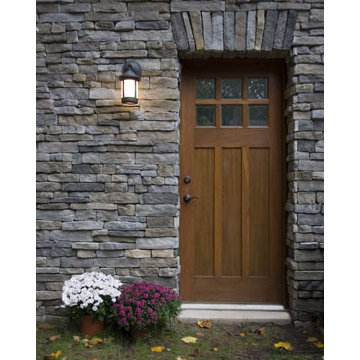
The client requested a new kitchen, family room and two-car garage. Clawson Architects saw this as a wonderful opportunity to engage the landscape and make a soft transition to the hillside. The solution engages the landscape with a traditional barn-like structure. The lower level is a two-car garage and the upper level resulted in a bonus room that allows direct access to the upper yard. The stone base of the barn-like structure is integrated with the site retaining walls that wrap the rear yard and create a patio area complete with outdoor kitchen and fireplace.

Nestled in the foothills of the Blue Ridge Mountains, this cottage blends old world authenticity with contemporary design elements.
Idées déco pour une grande longère multicolore montagne en pierre de plain-pied avec un toit à deux pans.
Idées déco pour une grande longère multicolore montagne en pierre de plain-pied avec un toit à deux pans.
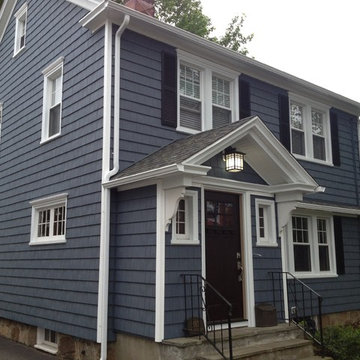
Aménagement d'une façade de maison classique à un étage avec un revêtement en vinyle.

2400 SF Ranch with all the detail! Built on 12 wooded acres in Tyrone Twp. Livingston County Michigan. This home features Board and Batten siding with Grey Stone accents with a Black Roof. Black beams highlight the Tongue and Groove stained vaulted ceiling in the Living Room and Master Bedroom. White Kitchen with Black granite countertops, Custom bathrooms and LVP flooring throughout make this home a show stopper!

The front doors are Rogue Valley Alder-Stained Clear Glass with Kwikset San Clemente Matte Black Finish Front Door Handle.
Idées déco pour une très grande façade de maison blanche campagne en planches et couvre-joints à un étage avec un revêtement en vinyle, un toit à deux pans, un toit en shingle et un toit noir.
Idées déco pour une très grande façade de maison blanche campagne en planches et couvre-joints à un étage avec un revêtement en vinyle, un toit à deux pans, un toit en shingle et un toit noir.

Sumptuous spaces are created throughout the house with the use of dark, moody colors, elegant upholstery with bespoke trim details, unique wall coverings, and natural stone with lots of movement.
The mix of print, pattern, and artwork creates a modern twist on traditional design.

Right view with a gorgeous 2-car detached garage feauturing Clopay garage doors. View House Plan THD-1389: https://www.thehousedesigners.com/plan/the-ingalls-1389

Cette photo montre une grande façade de maison grise craftsman en panneau de béton fibré et planches et couvre-joints à un étage avec un toit à deux pans, un toit en shingle et un toit noir.

Lower angle view highlighting the pitch of this Western Red Cedar perfection shingle roof we recently installed on this expansive and intricate New Canaan, CT residence. This installation involved numerous dormers, valleys and protrusions, and over 8,000 square feet of copper chromated arsenate-treated cedar.
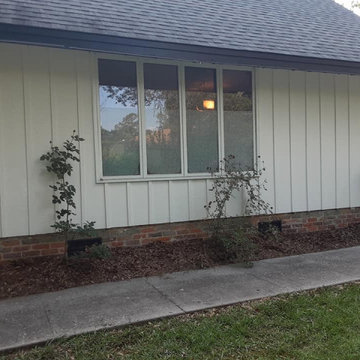
Longhouse Pro Painters performed the color change to the exterior of a 2800 square foot home in five days. The original green color was covered up by a Dove White Valspar Duramax Exterior Paint. The black fascia was not painted, however, the door casings around the exterior doors were painted black to accent the white update. The iron railing in the front entry was painted. and the white garage door was painted a black enamel. All of the siding and boxing was a color change. Overall, very well pleased with the update to this farmhouse look.

Navy Siding/Shakes with accent stone exterior
Cette image montre une façade de maison bleue de taille moyenne et de plain-pied avec un revêtement en vinyle, un toit à deux pans, un toit en shingle et un toit noir.
Cette image montre une façade de maison bleue de taille moyenne et de plain-pied avec un revêtement en vinyle, un toit à deux pans, un toit en shingle et un toit noir.

Architect : CKA
Light grey stained cedar siding, stucco, I-beam at garage to mud room breezeway, and standing seam metal roof. Private courtyards for dining room and home office.

This custom hillside home takes advantage of the terrain in order to provide sweeping views of the local Silver Lake neighborhood. A stepped sectional design provides balconies and outdoor space at every level.
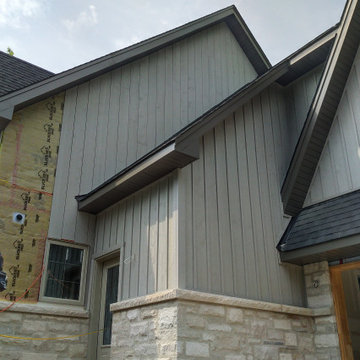
Traditional and rustic Maibec siding will lend organic beauty and warmth to any architectural style! This custom home has Board & Batten Maibec siding in Ocean Spray! Soffit, fascia and eavestrough in Granite really finishes off this outstanding home!
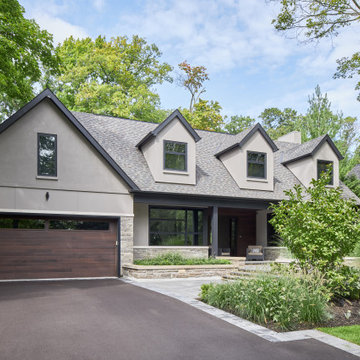
Exemple d'une façade de maison grise chic en stuc avec un toit à deux pans et un toit en shingle.
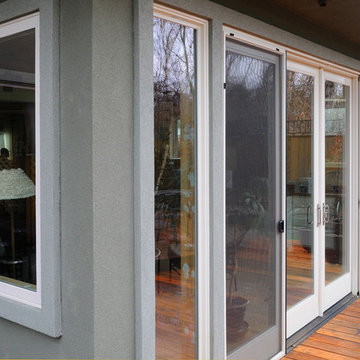
A twelve foot Milgard Ultra French sliding door with sidelights and additional windows was installed in the three-season porch. Stucco was matched. Cedar deck.
photo credit: Robert Frost Design
Idées déco de façades de maisons grises avec différents matériaux de revêtement
6
