Idées déco de façades de maisons grises avec différents matériaux de revêtement
Trier par :
Budget
Trier par:Populaires du jour
81 - 100 sur 18 114 photos
1 sur 3
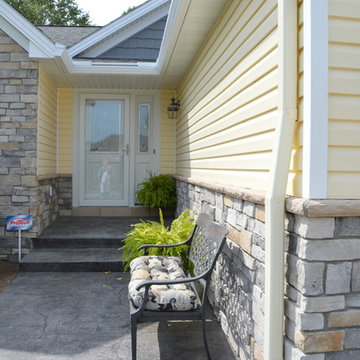
Front door close up
Aménagement d'une façade de maison jaune classique de taille moyenne et de plain-pied avec un revêtement mixte.
Aménagement d'une façade de maison jaune classique de taille moyenne et de plain-pied avec un revêtement mixte.

One of the most important things for the homeowners was to maintain the look and feel of the home. The architect felt that the addition should be about continuity, riffing on the idea of symmetry rather than asymmetry. This approach shows off exceptional craftsmanship in the framing of the hip and gable roofs. And while most of the home was going to be touched or manipulated in some way, the front porch, walls and part of the roof remained the same. The homeowners continued with the craftsman style inside, but added their own east coast flare and stylish furnishings. The mix of materials, pops of color and retro touches bring youth to the spaces.
Photography by Tre Dunham
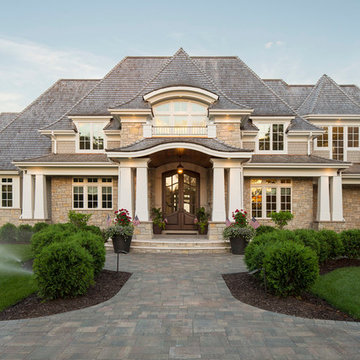
The entrance to this lovely home is inviting with this wide paver patio/walkway leading the way. The sweeping garden beds on either side of the walk say "Come On In".

This house is adjacent to the first house, and was under construction when I began working with the clients. They had already selected red window frames, and the siding was unfinished, needing to be painted. Sherwin Williams colors were requested by the builder. They wanted it to work with the neighboring house, but have its own character, and to use a darker green in combination with other colors. The light trim is Sherwin Williams, Netsuke, the tan is Basket Beige. The color on the risers on the steps is slightly deeper. Basket Beige is used for the garage door, the indentation on the front columns, the accent in the front peak of the roof, the siding on the front porch, and the back of the house. It also is used for the fascia board above the two columns under the front curving roofline. The fascia and columns are outlined in Netsuke, which is also used for the details on the garage door, and the trim around the red windows. The Hardie shingle is in green, as is the siding on the side of the garage. Linda H. Bassert, Masterworks Window Fashions & Design, LLC

Photography: Danny Grizzle
Cette photo montre une façade de maison montagne en bois à un étage.
Cette photo montre une façade de maison montagne en bois à un étage.
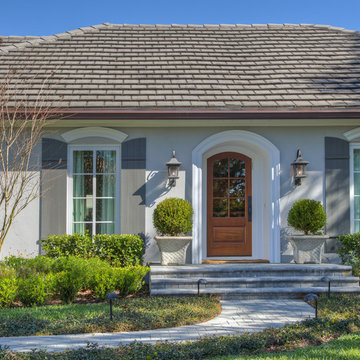
New casement windows, custom door and shutters adds to the European style of this home.
Cette photo montre une façade de maison grise chic en stuc de plain-pied et de taille moyenne avec un toit à quatre pans et un toit en tuile.
Cette photo montre une façade de maison grise chic en stuc de plain-pied et de taille moyenne avec un toit à quatre pans et un toit en tuile.

Exemple d'une grande façade de grange rénovée marron nature en bois à un étage avec un toit à deux pans.
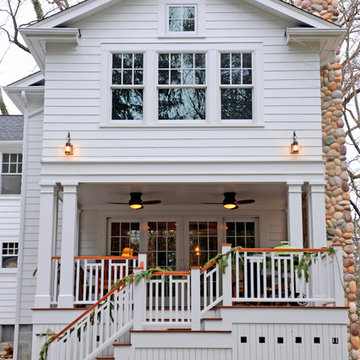
R. B. Shwarz contractors built an addition onto an existing Chagrin Falls home. They added a master suite with bedroom and bathroom, outdoor fireplace, deck, outdoor storage under the deck, and a beautiful white staircase and railings. Photo Credit: Marc Golub

View from beach.
Exemple d'une façade de maison grise bord de mer en planches et couvre-joints de taille moyenne et à un étage avec un revêtement mixte, un toit à deux pans, un toit en shingle et un toit gris.
Exemple d'une façade de maison grise bord de mer en planches et couvre-joints de taille moyenne et à un étage avec un revêtement mixte, un toit à deux pans, un toit en shingle et un toit gris.
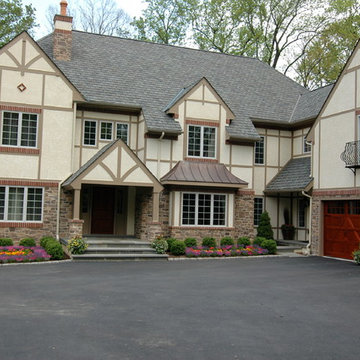
Idée de décoration pour une grande façade de maison beige tradition à deux étages et plus avec un revêtement mixte, un toit à quatre pans et un toit en shingle.
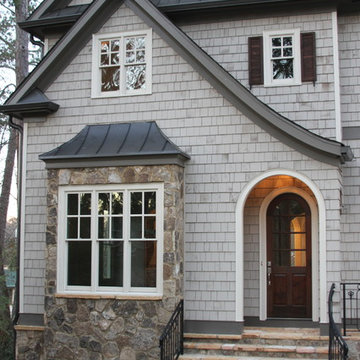
Cette photo montre une grande façade de maison grise chic en bois à un étage.
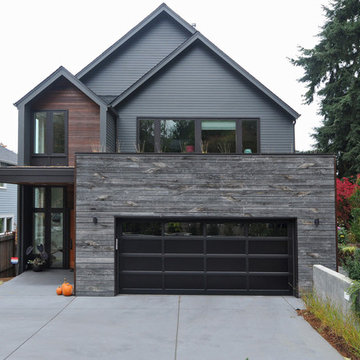
Réalisation d'une façade de maison design en bois avec un toit à deux pans.

Scott Amundson
Idée de décoration pour une petite façade de maison marron chalet en bois de plain-pied avec un toit à deux pans.
Idée de décoration pour une petite façade de maison marron chalet en bois de plain-pied avec un toit à deux pans.
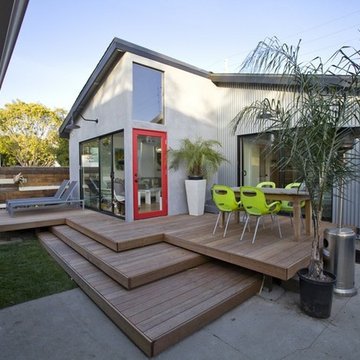
Cette photo montre une façade de maison tendance avec un revêtement mixte.
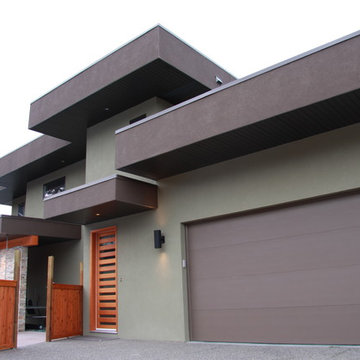
Idées déco pour une façade de maison grise moderne de taille moyenne et à un étage avec un revêtement mixte.

Idées déco pour une petite façade de maison verte craftsman en bois à un étage avec un toit à deux pans.
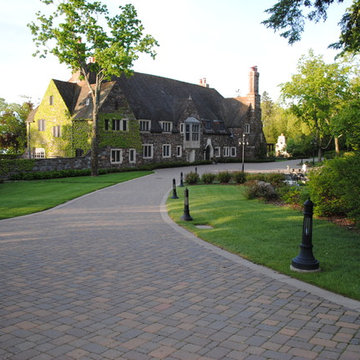
Historic Estate
Idées déco pour une grande façade de maison classique en pierre à un étage.
Idées déco pour une grande façade de maison classique en pierre à un étage.

Idées déco pour une grande façade de maison rouge montagne à un étage avec un revêtement mixte.
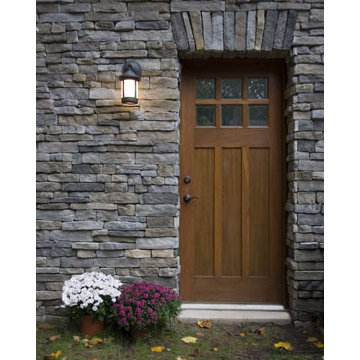
The client requested a new kitchen, family room and two-car garage. Clawson Architects saw this as a wonderful opportunity to engage the landscape and make a soft transition to the hillside. The solution engages the landscape with a traditional barn-like structure. The lower level is a two-car garage and the upper level resulted in a bonus room that allows direct access to the upper yard. The stone base of the barn-like structure is integrated with the site retaining walls that wrap the rear yard and create a patio area complete with outdoor kitchen and fireplace.

Nestled in the foothills of the Blue Ridge Mountains, this cottage blends old world authenticity with contemporary design elements.
Idées déco pour une grande longère multicolore montagne en pierre de plain-pied avec un toit à deux pans.
Idées déco pour une grande longère multicolore montagne en pierre de plain-pied avec un toit à deux pans.
Idées déco de façades de maisons grises avec différents matériaux de revêtement
5