Idées déco de façades de maisons grises modernes
Trier par :
Budget
Trier par:Populaires du jour
41 - 60 sur 10 676 photos
1 sur 3
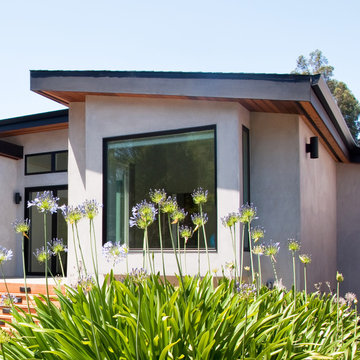
Cette image montre une façade de maison grise minimaliste en stuc de taille moyenne et de plain-pied avec un toit en appentis et un toit en shingle.

Photography by Lucas Henning.
Réalisation d'une petite façade de maison grise minimaliste en pierre de plain-pied avec un toit en appentis et un toit en métal.
Réalisation d'une petite façade de maison grise minimaliste en pierre de plain-pied avec un toit en appentis et un toit en métal.
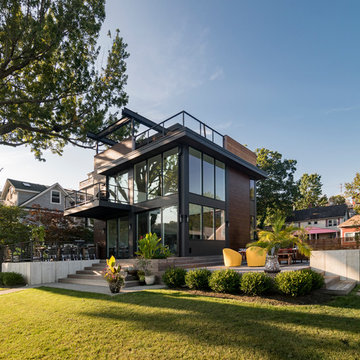
A couple wanted a weekend retreat without spending a majority of their getaway in an automobile. Therefore, a lot was purchased along the Rocky River with the vision of creating a nearby escape less than five miles away from their home. This 1,300 sf 24’ x 24’ dwelling is divided into a four square quadrant with the goal to create a variety of interior and exterior experiences while maintaining a rather small footprint.
Typically, when going on a weekend retreat one has the drive time to decompress. However, without this, the goal was to create a procession from the car to the house to signify such change of context. This concept was achieved through the use of a wood slatted screen wall which must be passed through. After winding around a collection of poured concrete steps and walls one comes to a wood plank bridge and crosses over a Japanese garden leaving all the stresses of the daily world behind.
The house is structured around a nine column steel frame grid, which reinforces the impression one gets of the four quadrants. The two rear quadrants intentionally house enclosed program space but once passed through, the floor plan completely opens to long views down to the mouth of the river into Lake Erie.
On the second floor the four square grid is stacked with one quadrant removed for the two story living area on the first floor to capture heightened views down the river. In a move to create complete separation there is a one quadrant roof top office with surrounding roof top garden space. The rooftop office is accessed through a unique approach by exiting onto a steel grated staircase which wraps up the exterior facade of the house. This experience provides an additional retreat within their weekend getaway, and serves as the apex of the house where one can completely enjoy the views of Lake Erie disappearing over the horizon.
Visually the house extends into the riverside site, but the four quadrant axis also physically extends creating a series of experiences out on the property. The Northeast kitchen quadrant extends out to become an exterior kitchen & dining space. The two-story Northwest living room quadrant extends out to a series of wrap around steps and lounge seating. A fire pit sits in this quadrant as well farther out in the lawn. A fruit and vegetable garden sits out in the Southwest quadrant in near proximity to the shed, and the entry sequence is contained within the Southeast quadrant extension. Internally and externally the whole house is organized in a simple and concise way and achieves the ultimate goal of creating many different experiences within a rationally sized footprint.
Photo: Sergiu Stoian
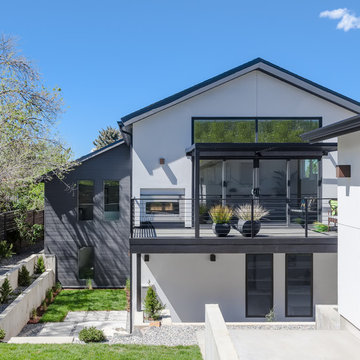
The back of this house opens to a carved out garden space, framed by sleek concrete retaining walls that double as planters and give the backyard space levels of hierarchy. The living room opens to a deck with sprawling views of Boulder's iconic Flatirons. An indoor/outdoor fireplace and custom steel trellis complete the space. Photography by NyceOne Photography
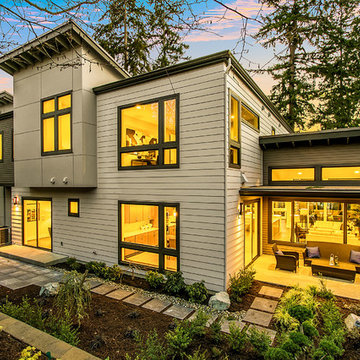
Aménagement d'une grande façade de maison grise moderne à un étage avec un revêtement mixte.
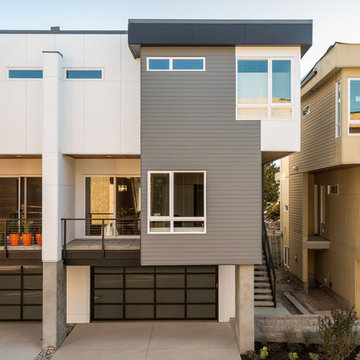
Aménagement d'une façade de maison de ville grise moderne de taille moyenne et à deux étages et plus avec un revêtement mixte, un toit plat et un toit en métal.
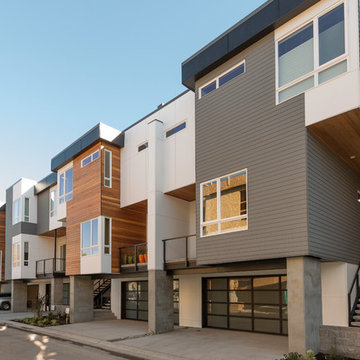
Inspiration pour une façade de maison de ville grise minimaliste de taille moyenne et à deux étages et plus avec un revêtement mixte, un toit plat et un toit en métal.
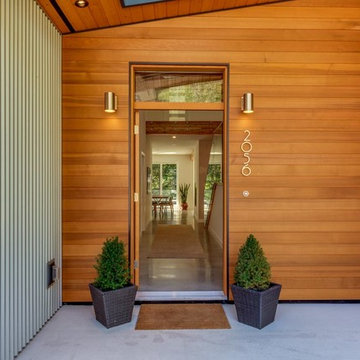
Idées déco pour une grande façade de maison grise moderne à un étage avec un revêtement mixte et un toit plat.
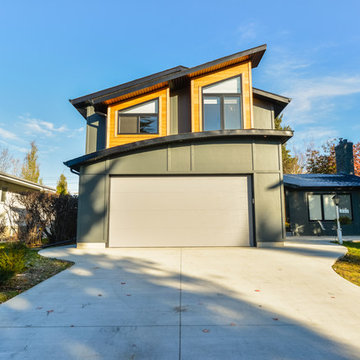
Idées déco pour une façade de maison grise moderne de taille moyenne et à un étage avec un revêtement mixte, un toit plat et un toit mixte.
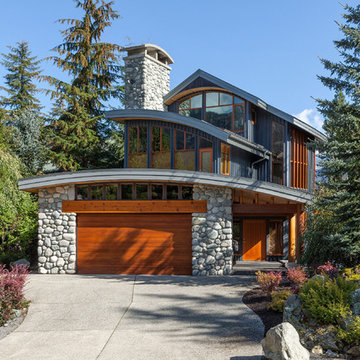
Kristen McGaughey Photography
Réalisation d'une grande façade de maison grise minimaliste à deux étages et plus avec un revêtement mixte, un toit à deux pans et un toit en métal.
Réalisation d'une grande façade de maison grise minimaliste à deux étages et plus avec un revêtement mixte, un toit à deux pans et un toit en métal.
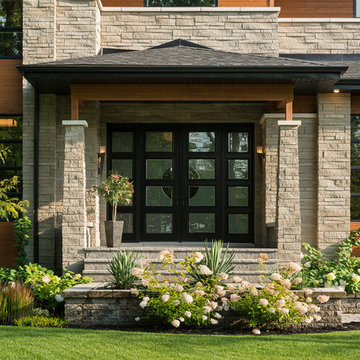
Elegant and modern Canadian home featuring Arriscraft Shadow Stone "Driftwood" building stone exteriors.
Inspiration pour une grande façade de maison grise minimaliste en pierre.
Inspiration pour une grande façade de maison grise minimaliste en pierre.
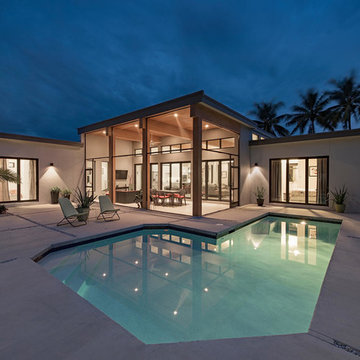
Idée de décoration pour une façade de maison grise minimaliste en stuc de taille moyenne et de plain-pied avec un toit plat.

Paul Bardagjy
Cette image montre une petite façade de maison métallique et grise minimaliste à un étage.
Cette image montre une petite façade de maison métallique et grise minimaliste à un étage.
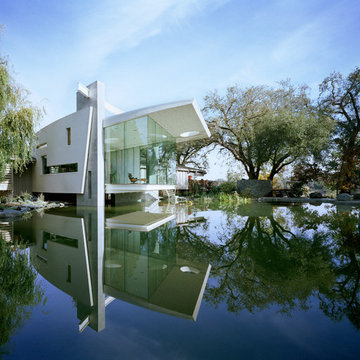
Idées déco pour une grande façade de maison grise moderne en béton de plain-pied avec un toit plat.
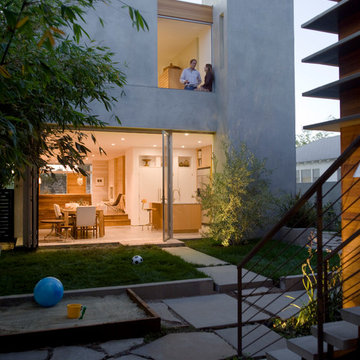
This 2,500 sf home was built ground up in the now HOT HOT HOT Mar Vista area. We loved having the kitchen and dining open up to the rear yard. The lawn actually ended up not working and was replaced with gravel. The upstairs window is actually a Fleetwood pocket door at the Master Bedroom.
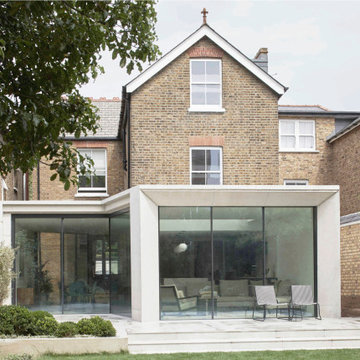
A new extension to the ground floor of this substantial semi-detached house in Ealing
Aménagement d'une très grande façade de maison grise moderne en béton à deux étages et plus avec un toit plat.
Aménagement d'une très grande façade de maison grise moderne en béton à deux étages et plus avec un toit plat.

Cette image montre une façade de maison grise minimaliste avec un revêtement mixte et un toit plat.
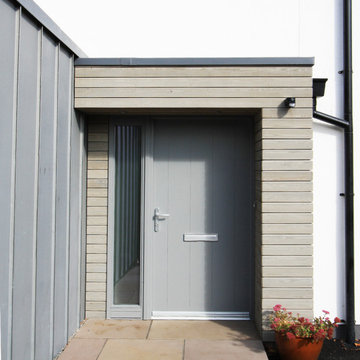
The main body of the house, running east / west with a 40 degree roof pitch, roof windows and dormers makes up the primary accommodation with a 1 & 3/4 storey massing. The garage and rear lounge create an additional wrap around form on the north east corner while the living room forms a gabled extrusion on the south face of the main body. The living area takes advantage of sunlight throughout the day thanks to a large glazed gable. This gable, along with other windows, allow light to penetrate deep into the plan throughout the year, particularly in the winter months when natural daylight is limited.
Materials are used to purposely break up the elevations and emphasise changes in use or projections from the main, white house facade. The large projections accommodating the garage and open plan living area are wrapped in Quartz Grey Zinc Standing Seam roofing and cladding which continues to wrap around the rear corner extrusion off the main building. Vertical larch cladding with mid grey vacuum coating is used to differentiate smaller projections from the main form. The principal entrance, dormers and the external wall to the rear lounge provide a contrasting break in materials between the extruded forms and the different purpose of the spaces within.

Exemple d'une façade de maison grise moderne en béton à un étage avec un toit plat.
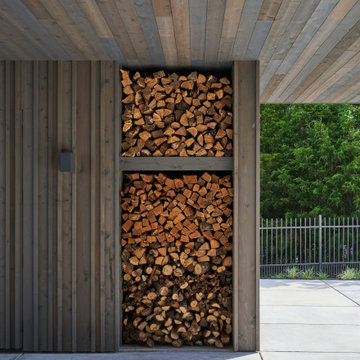
Réalisation d'une façade de maison grise minimaliste en planches et couvre-joints de taille moyenne et à deux étages et plus avec un toit plat.
Idées déco de façades de maisons grises modernes
3