Idées déco de façades de maisons jaunes en stuc
Trier par :
Budget
Trier par:Populaires du jour
1 - 20 sur 1 803 photos
1 sur 3

Nestled in the hills of Monte Sereno, this family home is a large Spanish Style residence. Designed around a central axis, views to the native oaks and landscape are highlighted by a large entry door and 20’ wide by 10’ tall glass doors facing the rear patio. Inside, custom decorative trusses connect the living and kitchen spaces. Modern amenities in the large kitchen like the double island add a contemporary touch to an otherwise traditional home. The home opens up to the back of the property where an extensive covered patio is ideal for entertaining, cooking, and living.

Architect: Robin McCarthy, Arch Studio, Inc.
Construction: Joe Arena Construction
Photography by Mark Pinkerton
Cette image montre une très grande façade de maison jaune rustique en stuc à un étage avec un toit à croupette.
Cette image montre une très grande façade de maison jaune rustique en stuc à un étage avec un toit à croupette.
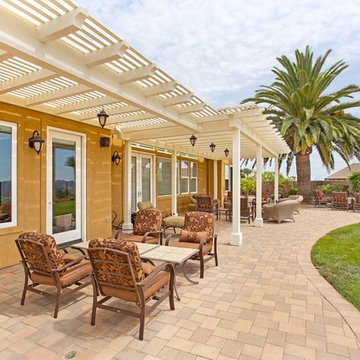
This Carlsbad renovation features an expansive attached pergola to cover every access to the home. A partially shaded patio cover is a perfect option for this backyard on top of a hill. Photos by Preview First.
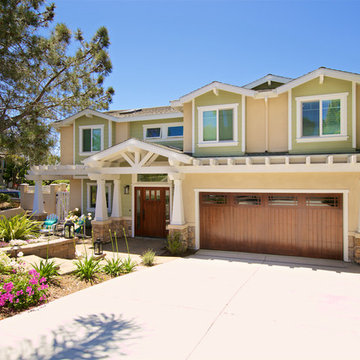
Brent Haywood Photography
Idée de décoration pour une grande façade de maison jaune tradition en stuc à un étage avec un toit à deux pans et un toit en shingle.
Idée de décoration pour une grande façade de maison jaune tradition en stuc à un étage avec un toit à deux pans et un toit en shingle.
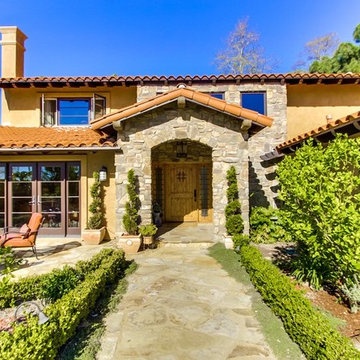
This two story Mediterranean-style home features a gorgeous clay tile roof, stacked stone, and a decorative carved wood door that gives a hint of an old-world feel.
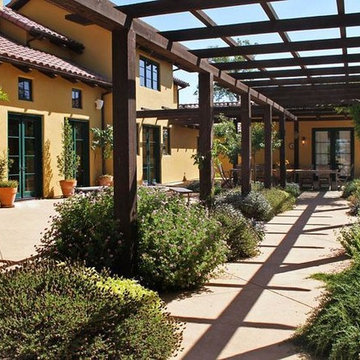
Réalisation d'une grande façade de maison jaune méditerranéenne en stuc à un étage.
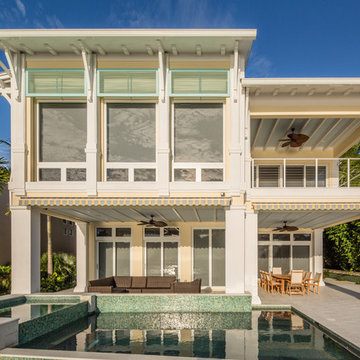
Modern take on Key West Tradition. Note the metal roof, funky colors (don't forget the sky blue outdoor ceilings!), awnings, shutters and outriggers.
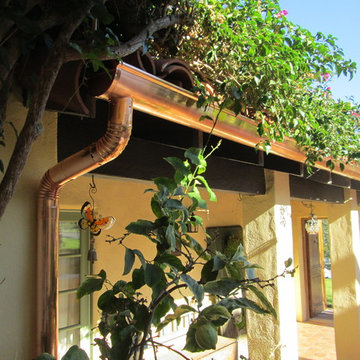
Rain Gutter Pros Inc
Exemple d'une façade de maison jaune chic en stuc de taille moyenne et de plain-pied avec un toit à deux pans.
Exemple d'une façade de maison jaune chic en stuc de taille moyenne et de plain-pied avec un toit à deux pans.
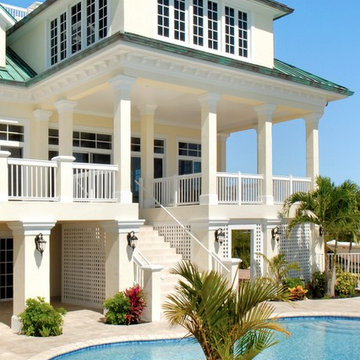
Back of residence in Key West, Florida, USA.
Idées déco pour une grande façade de maison jaune exotique en stuc à un étage avec un toit en métal.
Idées déco pour une grande façade de maison jaune exotique en stuc à un étage avec un toit en métal.
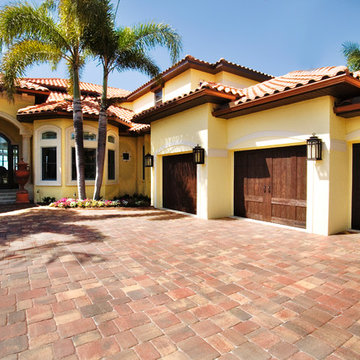
http://www.casabellaproductions.com/
Exemple d'une grande façade de maison jaune méditerranéenne en stuc à un étage avec un toit à quatre pans.
Exemple d'une grande façade de maison jaune méditerranéenne en stuc à un étage avec un toit à quatre pans.
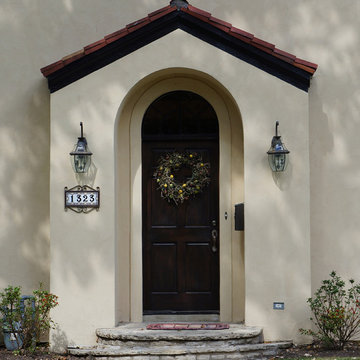
This Spanish style home is further enhanced by is complementary features. The curvature of the door and Spanish style roof tiles are popularly seen with this design style as well as the Spanish tiles seen in the address .
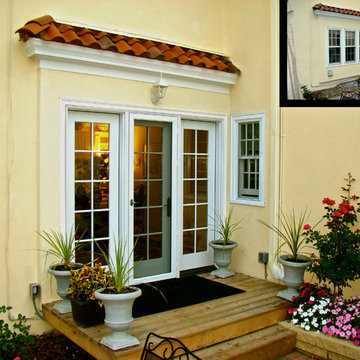
Photo showing the pre-construction conditions and finished project. Photos by Greg Schmidt
Aménagement d'une petite façade de maison jaune classique en stuc de plain-pied avec un toit en appentis.
Aménagement d'une petite façade de maison jaune classique en stuc de plain-pied avec un toit en appentis.
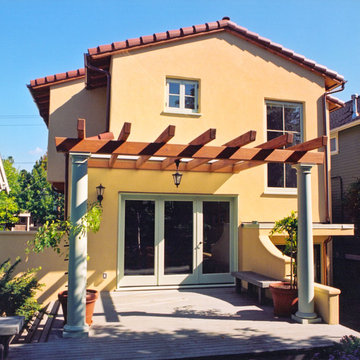
View from backyard with partially covered pergola. Stucco is new with integral color. Windows were recessed to suggest thick masonry walls. Roof tile is concrete since clay is vulnerable to cracking in Seattle winters.
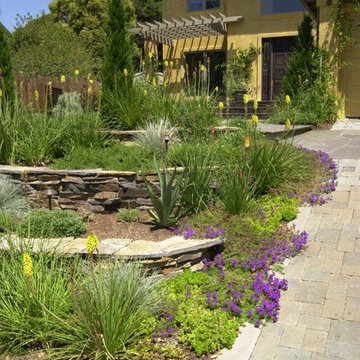
Complete renovation of the home's exterior from Colonial Track to Custom Tuscan. Stone terraced walls with new driveway of Interlocking Concrete Pavers with Drought Tolerant Plantings
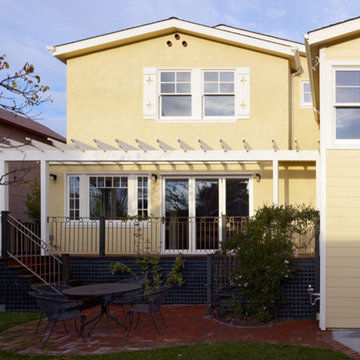
Maintaining its discreet street presence, the living area of a 1920’s Spanish Colonial bungalow is doubled by a complimentary 2 1/2 story rear addition with urbane interior. A new "North Beach inspired" kitchen and adjacent dining/family room opens to a private rear yard. A skylit stairwell displaying the owner’s vintage toy collection leads to new bedrooms, a playroom, and a private lofted master suite.
General Contractor: Caruso Construction
Photographer: Bruce Damonte
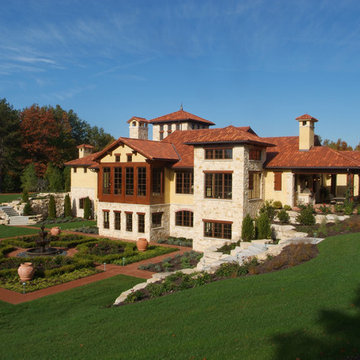
Leave a legacy. Reminiscent of Tuscan villas and country homes that dot the lush Italian countryside, this enduring European-style design features a lush brick courtyard with fountain, a stucco and stone exterior and a classic clay tile roof. Roman arches, arched windows, limestone accents and exterior columns add to its timeless and traditional appeal.
The equally distinctive first floor features a heart-of-the-home kitchen with a barrel-vaulted ceiling covering a large central island and a sitting/hearth room with fireplace. Also featured are a formal dining room, a large living room with a beamed and sloped ceiling and adjacent screened-in porch and a handy pantry or sewing room. Rounding out the first-floor offerings are an exercise room and a large master bedroom suite with his-and-hers closets. A covered terrace off the master bedroom offers a private getaway. Other nearby outdoor spaces include a large pergola and terrace and twin two-car garages.
The spacious lower-level includes a billiards area, home theater, a hearth room with fireplace that opens out into a spacious patio, a handy kitchenette and two additional bedroom suites. You’ll also find a nearby playroom/bunk room and adjacent laundry.

Idée de décoration pour une façade de maison jaune tradition en stuc à un étage avec un toit en métal et un toit noir.
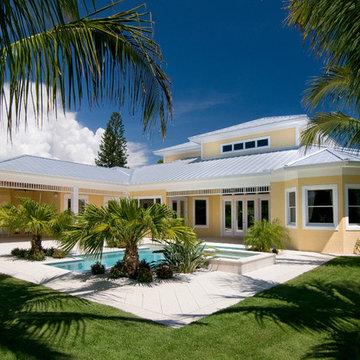
Cette image montre une façade de maison jaune ethnique en stuc de taille moyenne et à un étage avec un toit à quatre pans et un toit en métal.
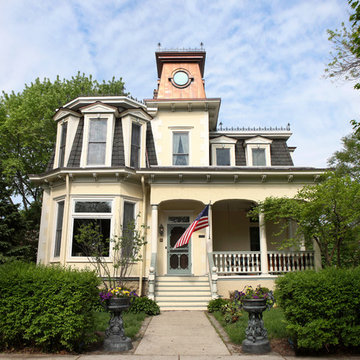
Beautiful Victorian home restoration and addition created by Normandy Design Manager Troy Pavelka. Troy restored the turret on this home to a copper turret and added a garage to the Victorian beauty.
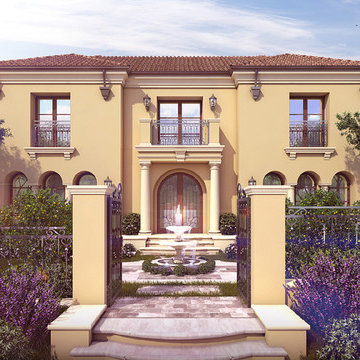
Cette photo montre une grande façade de maison jaune méditerranéenne en stuc à un étage avec un toit à quatre pans et un toit en tuile.
Idées déco de façades de maisons jaunes en stuc
1