Idées déco de façades de maisons jaunes
Trier par:Populaires du jour
101 - 120 sur 9 765 photos
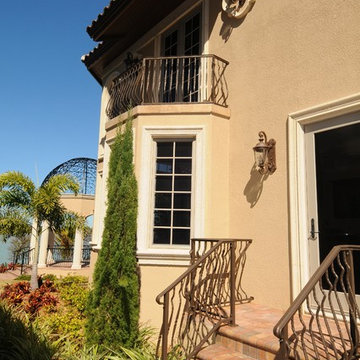
Todd Johnston Homes
Exemple d'une très grande façade de maison jaune méditerranéenne en stuc à un étage avec un toit à quatre pans.
Exemple d'une très grande façade de maison jaune méditerranéenne en stuc à un étage avec un toit à quatre pans.

Inspiration pour une petite façade de maison jaune craftsman en panneau de béton fibré à un étage avec un toit à quatre pans et un toit en shingle.
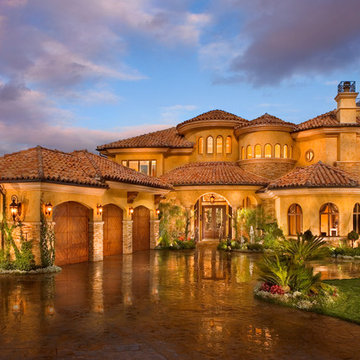
Exemple d'une très grande façade de maison jaune méditerranéenne en stuc à un étage avec un toit à quatre pans et un toit en tuile.
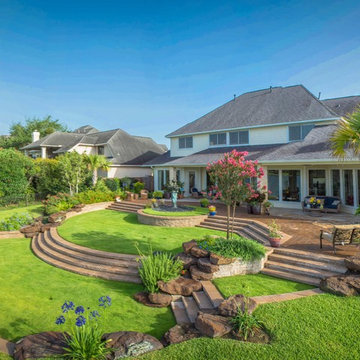
Daniel Kelly Photography
Cette photo montre une grande façade de maison jaune chic à un étage avec un revêtement mixte.
Cette photo montre une grande façade de maison jaune chic à un étage avec un revêtement mixte.
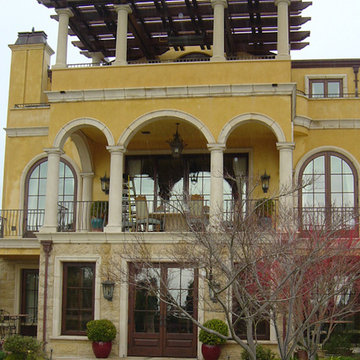
Cette photo montre une très grande façade de maison jaune méditerranéenne en stuc à deux étages et plus avec un toit à deux pans.
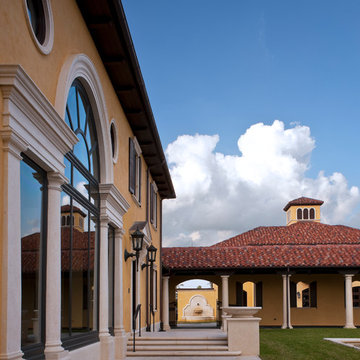
Photo by Durston Saylor
Inspiration pour une très grande façade de maison jaune méditerranéenne en stuc à un étage avec un toit à quatre pans.
Inspiration pour une très grande façade de maison jaune méditerranéenne en stuc à un étage avec un toit à quatre pans.
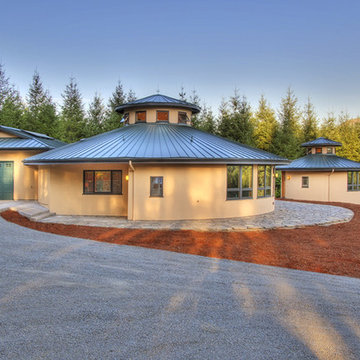
Réalisation d'une façade de maison jaune minimaliste en stuc de taille moyenne et de plain-pied.

A simple desert plant palette complements the clean Modernist lines of this Arcadia-area home. Architect C.P. Drewett says the exterior color palette lightens the residence’s sculptural forms. “We also painted it in the springtime,” Drewett adds. “It’s a time of such rejuvenation, and every time I’m involved in a color palette during spring, it reflects that spirit.”
Featured in the November 2008 issue of Phoenix Home & Garden, this "magnificently modern" home is actually a suburban loft located in Arcadia, a neighborhood formerly occupied by groves of orange and grapefruit trees in Phoenix, Arizona. The home, designed by architect C.P. Drewett, offers breathtaking views of Camelback Mountain from the entire main floor, guest house, and pool area. These main areas "loft" over a basement level featuring 4 bedrooms, a guest room, and a kids' den. Features of the house include white-oak ceilings, exposed steel trusses, Eucalyptus-veneer cabinetry, honed Pompignon limestone, concrete, granite, and stainless steel countertops. The owners also enlisted the help of Interior Designer Sharon Fannin. The project was built by Sonora West Development of Scottsdale, AZ.
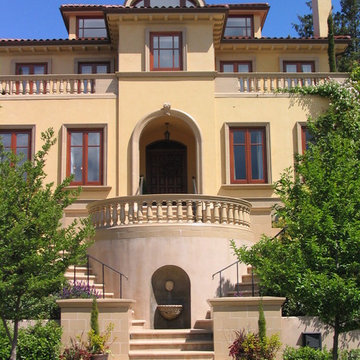
With sweeping Sound and Olympic Mountain views, this completely remodeled residence utilizes the finest materials built by Seattle's best artisans. Inspired by travels abroad, the owners desired a house reminiscent of Italian Villas. Vibrant stucco walls, tile roofs and terra-cotta trim create a look unmistakably Italian. Interior spaces are arranged around a spacious central hall and stone stairway with an elaborate iron railing. A new top floor houses a private master suite with a walkout deck and views of water and mountains

Nestled in the hills of Monte Sereno, this family home is a large Spanish Style residence. Designed around a central axis, views to the native oaks and landscape are highlighted by a large entry door and 20’ wide by 10’ tall glass doors facing the rear patio. Inside, custom decorative trusses connect the living and kitchen spaces. Modern amenities in the large kitchen like the double island add a contemporary touch to an otherwise traditional home. The home opens up to the back of the property where an extensive covered patio is ideal for entertaining, cooking, and living.

LeafGuard® Brand Gutters are custom-made for each home they are installed on. This allows them to be manufactured in the exact sizes needed for a house. This equates to no seams. Unlike seamed systems, LeafGuard® Gutters do not have the worry of cracking and leaking.
Here's a project our craftsmen completed for our client, Cindy.

Idées déco pour une façade de maison jaune classique en bardage à clin de taille moyenne et de plain-pied avec un revêtement en vinyle, un toit en appentis, un toit en shingle et un toit marron.
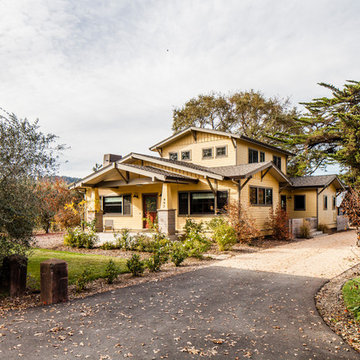
Main House Exterior
Cette photo montre une façade de maison jaune craftsman en bois de taille moyenne et à un étage avec un toit à quatre pans et un toit en shingle.
Cette photo montre une façade de maison jaune craftsman en bois de taille moyenne et à un étage avec un toit à quatre pans et un toit en shingle.
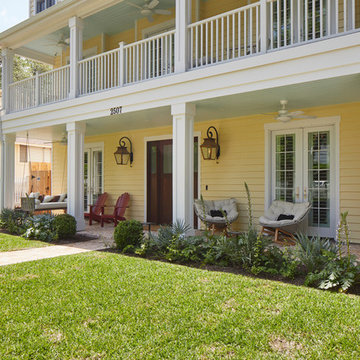
Woodmont Ave. Residence. Construction by RisherMartin Fine Homes. Photography by Andrea Calo. Landscaping by West Shop Design.
Cette photo montre une grande façade de maison jaune nature en bois à un étage avec un toit à deux pans et un toit en shingle.
Cette photo montre une grande façade de maison jaune nature en bois à un étage avec un toit à deux pans et un toit en shingle.
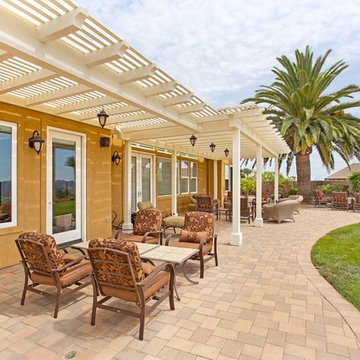
This Carlsbad renovation features an expansive attached pergola to cover every access to the home. A partially shaded patio cover is a perfect option for this backyard on top of a hill. Photos by Preview First.
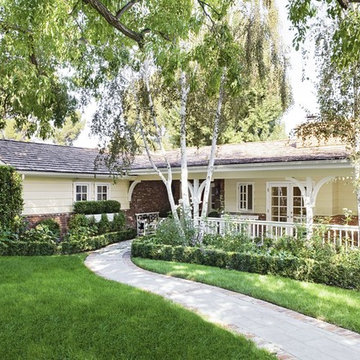
Transitional California Ranch by Nina Petronzio, featuring custom furnishings from her Plush Home collection.
Aménagement d'une façade de maison jaune classique en bois de taille moyenne et de plain-pied avec un toit à deux pans et un toit en shingle.
Aménagement d'une façade de maison jaune classique en bois de taille moyenne et de plain-pied avec un toit à deux pans et un toit en shingle.
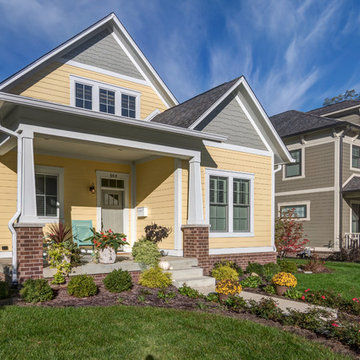
This charming craftsman cottage stands out thanks to the pale yellow exterior.
Photo Credit: Tom Graham
Réalisation d'une façade de maison jaune craftsman en bois de taille moyenne et de plain-pied avec un toit à deux pans et un toit en shingle.
Réalisation d'une façade de maison jaune craftsman en bois de taille moyenne et de plain-pied avec un toit à deux pans et un toit en shingle.
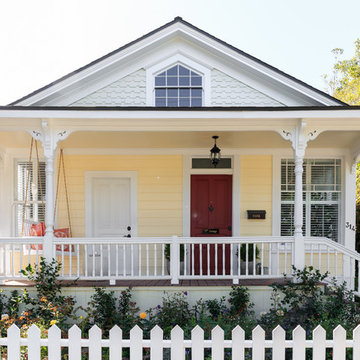
Aménagement d'une façade de maison jaune classique en bois de plain-pied avec un toit à deux pans et un toit en shingle.
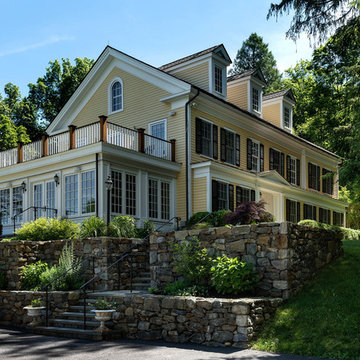
Rob Karosis: Photographer
Aménagement d'une façade de maison jaune classique de taille moyenne et à un étage avec un revêtement en vinyle, un toit à quatre pans et un toit en shingle.
Aménagement d'une façade de maison jaune classique de taille moyenne et à un étage avec un revêtement en vinyle, un toit à quatre pans et un toit en shingle.
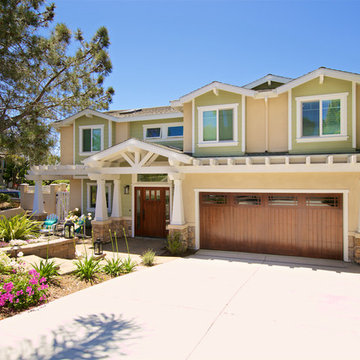
Brent Haywood Photography
Idée de décoration pour une grande façade de maison jaune tradition en stuc à un étage avec un toit à deux pans et un toit en shingle.
Idée de décoration pour une grande façade de maison jaune tradition en stuc à un étage avec un toit à deux pans et un toit en shingle.
Idées déco de façades de maisons jaunes
6