Façade
Trier par :
Budget
Trier par:Populaires du jour
1 - 20 sur 3 718 photos
1 sur 3

A traditional house that meanders around courtyards built as though it where built in stages over time. Well proportioned and timeless. Presenting its modest humble face this large home is filled with surprises as it demands that you take your time to experience it.
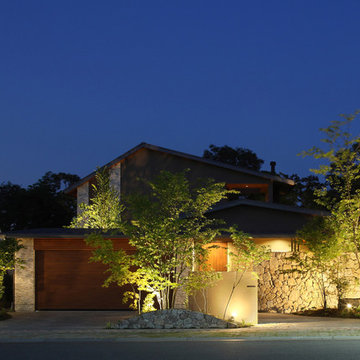
森と暮らす家 |Studio tanpopo-gumi
撮影|野口 兼史
Cette image montre une grande façade de maison marron minimaliste en pierre à un étage avec un toit en métal et un toit à deux pans.
Cette image montre une grande façade de maison marron minimaliste en pierre à un étage avec un toit en métal et un toit à deux pans.

Réalisation d'une grande façade de maison marron chalet en pierre à un étage avec un toit à deux pans et un toit en shingle.
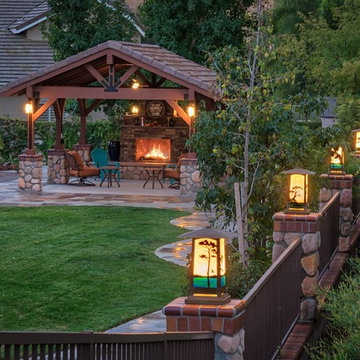
This backyard remodel consisted of the property line block wall with iron fence, column lighting, freestanding wood patio with tile roof, a gas fireplace, and concrete and limestone hardscapes.
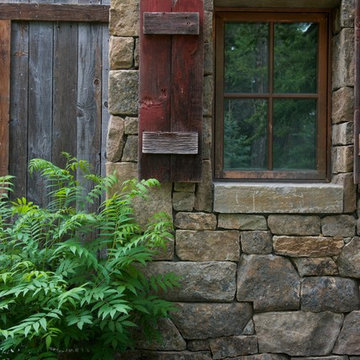
Audrey Hall
Idées déco pour une grande façade de maison marron classique en pierre à un étage.
Idées déco pour une grande façade de maison marron classique en pierre à un étage.
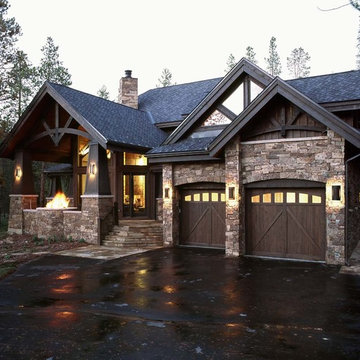
The exceptional design and craftsmanship of this home become apparent from first glance. Richly stained woodwork in a variety of geometric patterns rests atop beautiful stonework that wraps around the entire exterior of the home. This harmonious exterior combination is enhanced by additional outdoor features, including a built-in fire pit overlooking a fishing pond in the foreground and the rugged ridges of Peak One in the distance. The interior of the home features a sophisticated combination of both rustic and contemporary finishes. Of particular note are the concrete countertops and custom concrete tub. This 6,000 square-foot home can be seen at 536 Waterdance Drive in Frisco.
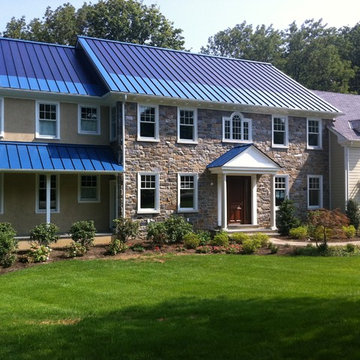
This ocean blue metal roof features a 5 kw solar thin film system that laminates directly to the standing seam panels. By Global Home Improvement
Inspiration pour une grande façade de maison marron traditionnelle en pierre à un étage avec un toit en métal et un toit bleu.
Inspiration pour une grande façade de maison marron traditionnelle en pierre à un étage avec un toit en métal et un toit bleu.
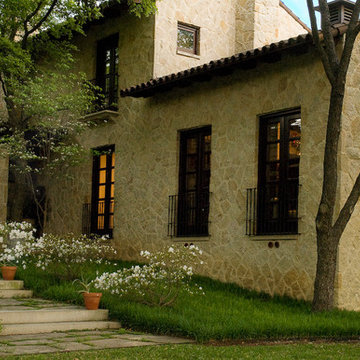
Lovely brand new custom home built to look centuries old. Architect: Frank Ryburn, Photograph by Art Russell
Cette photo montre une grande façade de maison marron méditerranéenne en pierre à un étage avec un toit à deux pans et un toit en tuile.
Cette photo montre une grande façade de maison marron méditerranéenne en pierre à un étage avec un toit à deux pans et un toit en tuile.
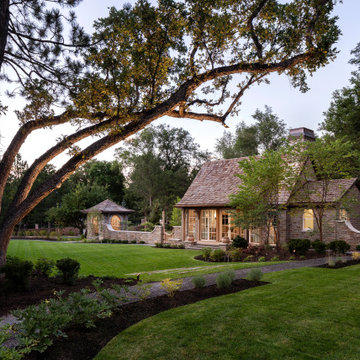
Idée de décoration pour une façade de maison marron tradition en pierre de taille moyenne et de plain-pied avec un toit à deux pans et un toit en shingle.

Landmarkphotodesign.com
Cette photo montre une très grande façade de maison marron chic en pierre à un étage avec un toit en shingle et un toit gris.
Cette photo montre une très grande façade de maison marron chic en pierre à un étage avec un toit en shingle et un toit gris.
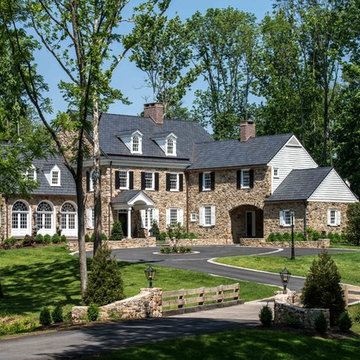
Angle Eye Photography
Cette photo montre une grande façade de maison marron chic en pierre à deux étages et plus avec un toit à deux pans et un toit en shingle.
Cette photo montre une grande façade de maison marron chic en pierre à deux étages et plus avec un toit à deux pans et un toit en shingle.
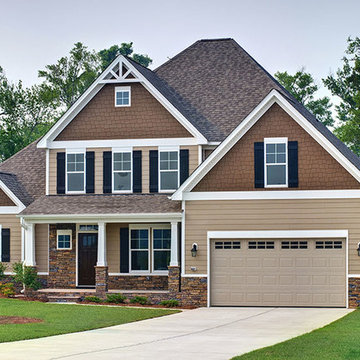
Savvy Homes exterior design for the Stratton floor plan. Features stone design elements, two car garage and beautiful landscaping. The covered porch offers a wonderful area to relax and greet guests.
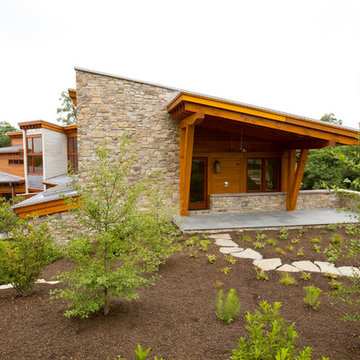
Toby Richards Photography www.tobyrichardsphoto.com
Exemple d'une façade de maison marron tendance en pierre à un étage.
Exemple d'une façade de maison marron tendance en pierre à un étage.
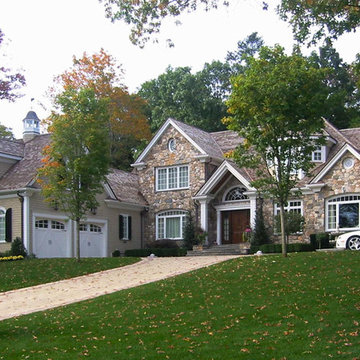
new construction / builder - cmd corp.
Idées déco pour une grande façade de maison marron classique en pierre à un étage avec un toit à deux pans et un toit en shingle.
Idées déco pour une grande façade de maison marron classique en pierre à un étage avec un toit à deux pans et un toit en shingle.
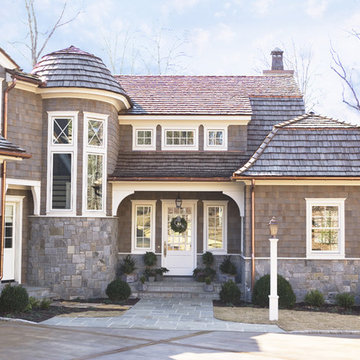
With its cedar shake roof and siding, complemented by Swannanoa stone, this lakeside home conveys the Nantucket style beautifully. The overall home design promises views to be enjoyed inside as well as out with a lovely screened porch with a Chippendale railing.
Throughout the home are unique and striking features. Antique doors frame the opening into the living room from the entry. The living room is anchored by an antique mirror integrated into the overmantle of the fireplace.
The kitchen is designed for functionality with a 48” Subzero refrigerator and Wolf range. Add in the marble countertops and industrial pendants over the large island and you have a stunning area. Antique lighting and a 19th century armoire are paired with painted paneling to give an edge to the much-loved Nantucket style in the master. Marble tile and heated floors give way to an amazing stainless steel freestanding tub in the master bath.
Rachael Boling Photography

Cette image montre une grande façade de maison marron chalet en pierre de plain-pied avec un toit à deux pans et un toit en shingle.

Tuscan Antique tumbled thin stone veneer from the Quarry Mill gives this residential home an old world feel. Tuscan Antique is a beautiful tumbled natural limestone veneer with a range of mostly gold tones. There are a few grey pieces as well as some light brown pieces in the mix. The tumbling process softens the edges and makes for a smoother texture. Although our display shows a raked mortar joint for consistency, Tuscan Antique lends itself to the flush or overgrout techniques of old-world architecture. Using a flush or overgrout technique takes you back to the times when stone was used structurally in the construction process. This is the perfect stone if your goal is to replicate a classic Italian villa.
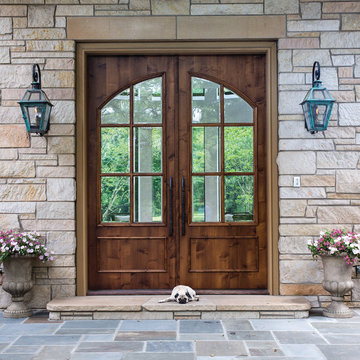
Photo credit: Greg Grupenhof; Whole-house renovation to existing Indian Hill home. Prior to the renovation, the Scaninavian-modern interiors felt cold and cavernous. In order to make this home work for a family, we brought the spaces down to a more livable scale and used natural materials like wood and stone to make the home warm and welcoming.
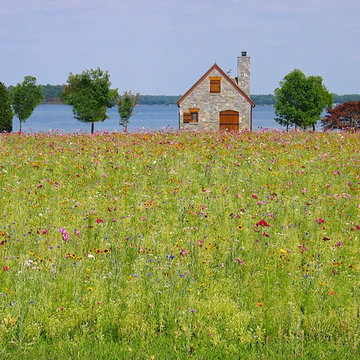
Small stone cottage on waterfront farm in a beautiful field of wild flowers.
Photography by Greg Wiedemann.
Aménagement d'une petite façade de maison marron en pierre de plain-pied avec un toit à deux pans.
Aménagement d'une petite façade de maison marron en pierre de plain-pied avec un toit à deux pans.
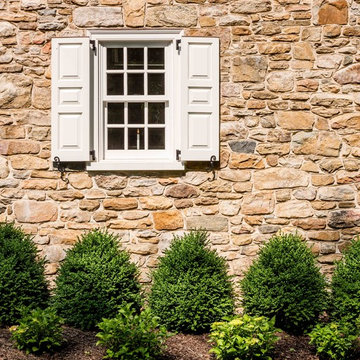
Angle Eye Photography
Idée de décoration pour une grande façade de maison marron tradition en pierre à deux étages et plus avec un toit à deux pans et un toit en shingle.
Idée de décoration pour une grande façade de maison marron tradition en pierre à deux étages et plus avec un toit à deux pans et un toit en shingle.
1