Idées déco de façades de maisons marrons en panneau de béton fibré
Trier par :
Budget
Trier par:Populaires du jour
1 - 20 sur 1 446 photos
1 sur 3

The front porch of the existing house remained. It made a good proportional guide for expanding the 2nd floor. The master bathroom bumps out to the side. And, hand sawn wood brackets hold up the traditional flying-rafter eaves.
Max Sall Photography

A statement front entrance with grand double columns, stone and concrete steps, plus a welcoming double door entry. - Photo by Landmark Photography
Exemple d'une très grande façade de maison blanche chic en panneau de béton fibré à deux étages et plus avec un toit à deux pans et un toit en shingle.
Exemple d'une très grande façade de maison blanche chic en panneau de béton fibré à deux étages et plus avec un toit à deux pans et un toit en shingle.
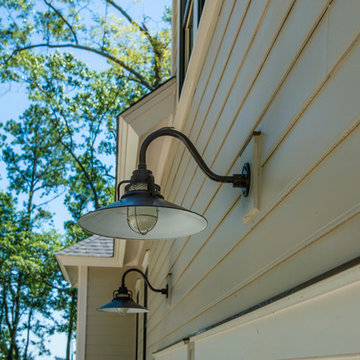
Love these gooseneck exterior lights over the garage - for added safety and attractive too!
Cette image montre une façade de maison beige traditionnelle en panneau de béton fibré de taille moyenne et à un étage avec un toit à quatre pans.
Cette image montre une façade de maison beige traditionnelle en panneau de béton fibré de taille moyenne et à un étage avec un toit à quatre pans.
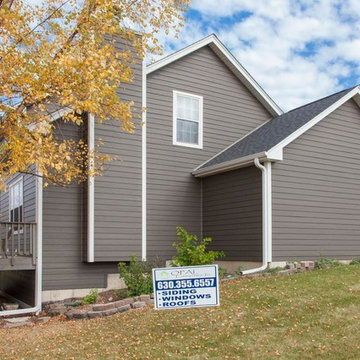
Cette photo montre une façade de maison marron chic en panneau de béton fibré de taille moyenne et à un étage avec un toit à deux pans.

Fine craftsmanship and attention to detail has given new life to this Craftsman Bungalow, originally built in 1919. Architect: Blackbird Architects.. Photography: Jim Bartsch Photography
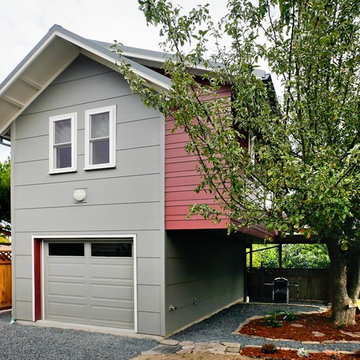
This backyard cottage was built for the owners parents to use as a pied-a-terre while visiting. It houses a generous one car garage with a 320 sf apartment above. It is a cheerful private space for their long visits. The old apple tree was preserved and is slowly being pruned back into shape.
Jim Houston
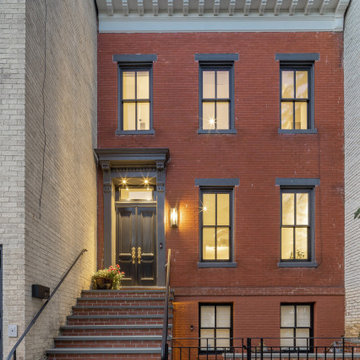
We completely gutted and renovated this historic DC
rowhouse and added a rear addition and a roof deck, accessed by stairs to an enclosed structure.
The client wanted to maintain a formal, traditional feel at the front of the house and add bolder and contemporary design at the back.
We removed the existing partial rear addition, landings, walkways, and retaining walls. The new 3-story rear addition is across the entire width of the house, extending out 24-feet.
Our original front entry design did not have a planter. However, the HPRB insisted on a planting area to maintain that original element of the house.
The charcoal gray color at the trim and the front door had to be approved by HPRB. HPRB also had to review and approve our new code-compliant steps and railings to the front door.
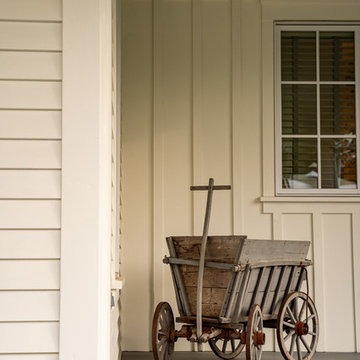
Idée de décoration pour une grande façade de maison blanche champêtre en panneau de béton fibré à deux étages et plus avec un toit en métal et un toit à deux pans.

Front east elevation reveals main public entry and new stepped retaining walls from parking area. Original limestone and roof overhangs were maintained, while siding and some details were enhanced. - Architecture + Photography: HAUS
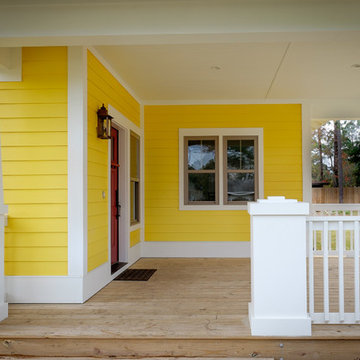
Idée de décoration pour une façade de maison jaune tradition en panneau de béton fibré de taille moyenne et de plain-pied avec un toit à deux pans.

The James Hardie siding in Boothbay Blue calls attention to the bright white architectural details that lend this home a historical charm befitting of the surrounding homes.

The entry has a generous wood ramp to allow the owners' parents to visit with no encumbrance from steps or tripping hazards. The orange front door has a long sidelight of glass to allow the owners to see who is at the front door. The wood accent is on the outside of the home office or study.
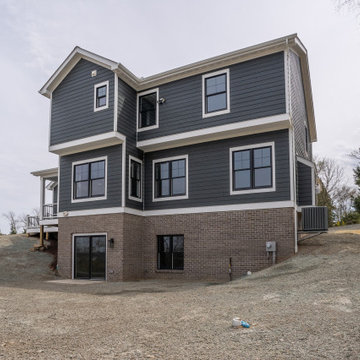
This was a custom home built in Upper St Clair in Pittsburgh and currently on the market. It is a two-story, 2688 SF home on 1+acres. 4 bedrooms, 3.5 bathrooms, large basement, 3 car garage.

Tiny house at dusk.
Cette photo montre une petite façade de maison verte tendance en panneau de béton fibré à niveaux décalés avec un toit en appentis.
Cette photo montre une petite façade de maison verte tendance en panneau de béton fibré à niveaux décalés avec un toit en appentis.
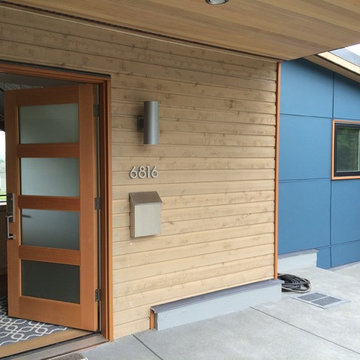
The entry into the home is warm and welcoming.
Cette image montre une grande façade de maison bleue design en panneau de béton fibré à deux étages et plus avec un toit en appentis.
Cette image montre une grande façade de maison bleue design en panneau de béton fibré à deux étages et plus avec un toit en appentis.
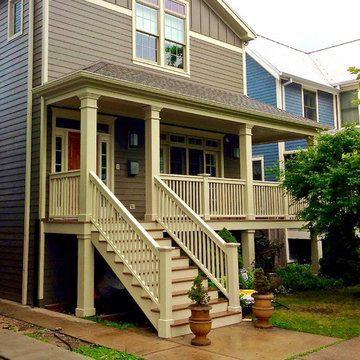
Siding & Windows Group Ltd Remodeled this Chicago, IL Home installing James HardiePlank Select Cedarmill Lap and HardiePanel Vertical Siding in Timber Bark, HardieTrim in ColorPlus Technology Color Navajo Beige and remodeled the Front Porch Roof, Columns, Trim and Railing. Lastly replaced Windows with Pella Architect Series throughout the Home.
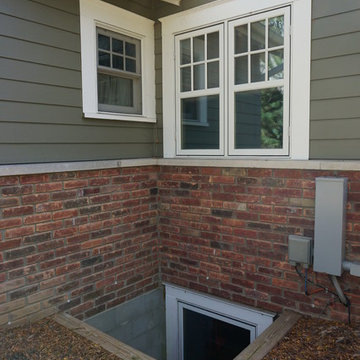
A close-up of the egress window in the new basement. Paint color: Pittsburgh Paints Manor Hall (deep tone base) Autumn Grey 511-6.
Photo by Studio Z Architecture
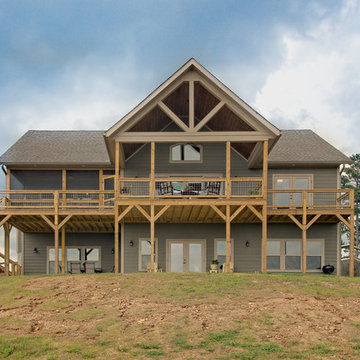
Gorgeous Craftsman mountain home with medium gray exterior paint, Structures Walnut wood stain and walnut (faux-wood) Amarr Oak Summit garage doors. Cultured stone skirt is Bucks County Ledgestone.
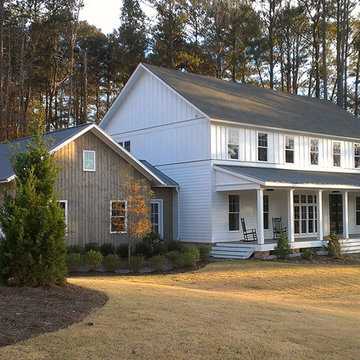
Exemple d'une façade de maison blanche nature en panneau de béton fibré de taille moyenne et à un étage avec un toit à deux pans.
Idées déco de façades de maisons marrons en panneau de béton fibré
1
