Façade
Trier par :
Budget
Trier par:Populaires du jour
161 - 180 sur 2 357 photos
1 sur 3
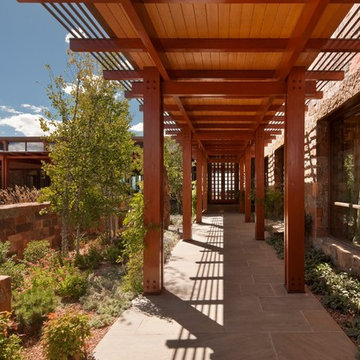
Copyright © 2009 Robert Reck. All Rights Reserved.
Cette photo montre une grande façade de maison marron sud-ouest américain en pierre de plain-pied avec un toit plat et un toit en métal.
Cette photo montre une grande façade de maison marron sud-ouest américain en pierre de plain-pied avec un toit plat et un toit en métal.

Exemple d'une façade de maison marron nature en bois de taille moyenne et à un étage avec un toit à quatre pans et un toit en métal.
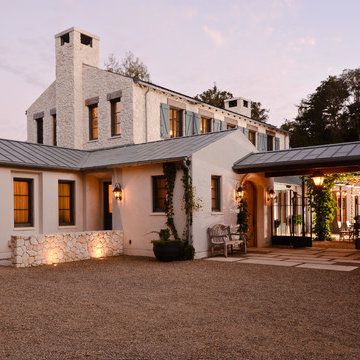
Cette image montre une façade de maison beige méditerranéenne à un étage avec un revêtement mixte et un toit en métal.
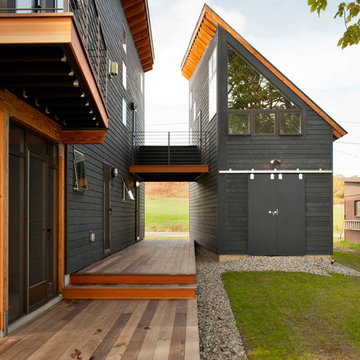
Looking towards entry
Photo by Michael Heeney
Cette image montre une façade de maison grise design en bois à un étage et de taille moyenne avec un toit en appentis et un toit en métal.
Cette image montre une façade de maison grise design en bois à un étage et de taille moyenne avec un toit en appentis et un toit en métal.
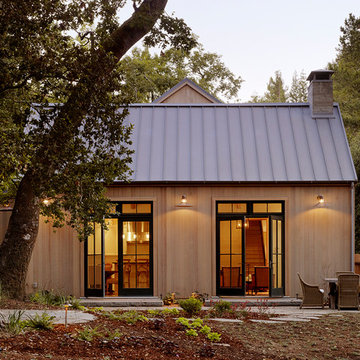
Matthew Millman
Idée de décoration pour une façade de maison tradition en bois avec un toit à deux pans et un toit en métal.
Idée de décoration pour une façade de maison tradition en bois avec un toit à deux pans et un toit en métal.

Surrounded by permanently protected open space in the historic winemaking area of the South Livermore Valley, this house presents a weathered wood barn to the road, and has metal-clad sheds behind. The design process was driven by the metaphor of an old farmhouse that had been incrementally added to over the years. The spaces open to expansive views of vineyards and unspoiled hills.
Erick Mikiten, AIA
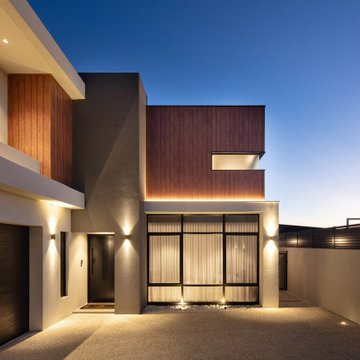
Immaculate care has been invested to create this ideal oasis. – DGK Architects
Aménagement d'une grande façade de maison grise moderne en bois et planches et couvre-joints à un étage avec un toit plat, un toit en métal et un toit blanc.
Aménagement d'une grande façade de maison grise moderne en bois et planches et couvre-joints à un étage avec un toit plat, un toit en métal et un toit blanc.

This 2,500 square-foot home, combines the an industrial-meets-contemporary gives its owners the perfect place to enjoy their rustic 30- acre property. Its multi-level rectangular shape is covered with corrugated red, black, and gray metal, which is low-maintenance and adds to the industrial feel.
Encased in the metal exterior, are three bedrooms, two bathrooms, a state-of-the-art kitchen, and an aging-in-place suite that is made for the in-laws. This home also boasts two garage doors that open up to a sunroom that brings our clients close nature in the comfort of their own home.
The flooring is polished concrete and the fireplaces are metal. Still, a warm aesthetic abounds with mixed textures of hand-scraped woodwork and quartz and spectacular granite counters. Clean, straight lines, rows of windows, soaring ceilings, and sleek design elements form a one-of-a-kind, 2,500 square-foot home

Exemple d'une façade de maison grise rétro de taille moyenne et à deux étages et plus avec un revêtement mixte, un toit en appentis et un toit en métal.

Cette image montre une façade de maison rustique avec un toit noir et un toit en métal.
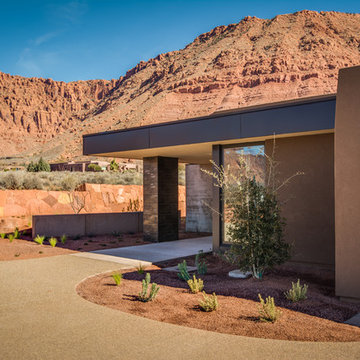
Cette photo montre une façade de maison beige industrielle en stuc de taille moyenne et de plain-pied avec un toit plat et un toit en métal.

Idées déco pour une grande façade de grange rénovée marron campagne en bois à un étage avec un toit à deux pans et un toit en métal.
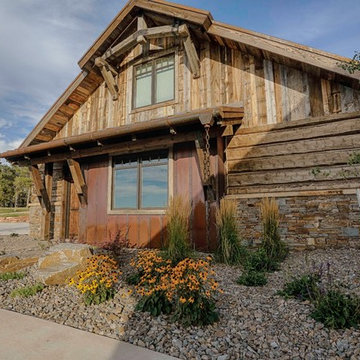
Steve Reffey Photography
Cette photo montre une façade de maison métallique et marron montagne avec un toit en métal.
Cette photo montre une façade de maison métallique et marron montagne avec un toit en métal.

The wood siding helps this renovated custom Maine barn home blend in with the surrounding forest.
Exemple d'une façade de maison beige nature en bois à un étage avec un toit à deux pans et un toit en métal.
Exemple d'une façade de maison beige nature en bois à un étage avec un toit à deux pans et un toit en métal.
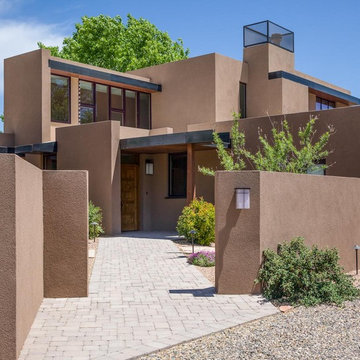
Entry courtyard
photo by: Kirk Gittings
Idée de décoration pour une grande façade de maison marron sud-ouest américain en stuc à un étage avec un toit plat et un toit en métal.
Idée de décoration pour une grande façade de maison marron sud-ouest américain en stuc à un étage avec un toit plat et un toit en métal.
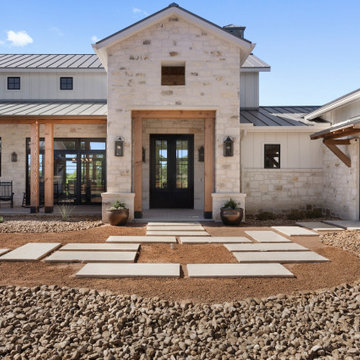
Hill Country Modern Farmhouse perfectly situated on a beautiful lot in the Hidden Springs development in Fredericksburg, TX.
Aménagement d'une grande façade de maison blanche campagne en pierre de plain-pied avec un toit à deux pans et un toit en métal.
Aménagement d'une grande façade de maison blanche campagne en pierre de plain-pied avec un toit à deux pans et un toit en métal.
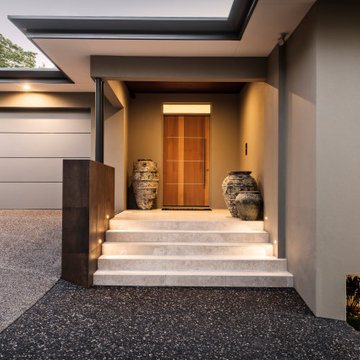
Render - Dulux Barn Floor P15B4; Entry Door - Corinthian Doors; Garage Door - Designer Garage Doors; Landscaping - Tim Davies Landscaping.
Réalisation d'une grande façade de maison marron design en pierre à un étage avec un toit à deux pans et un toit en métal.
Réalisation d'une grande façade de maison marron design en pierre à un étage avec un toit à deux pans et un toit en métal.
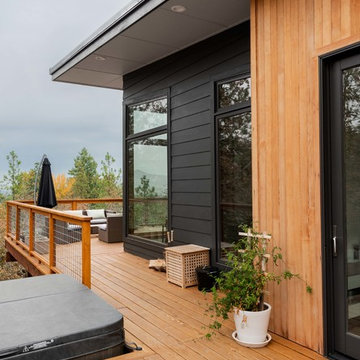
Beautiful wrap around deck that includes outdoor seating and a hot tub.
Aménagement d'une façade de maison multicolore contemporaine de taille moyenne et de plain-pied avec un revêtement mixte, un toit plat et un toit en métal.
Aménagement d'une façade de maison multicolore contemporaine de taille moyenne et de plain-pied avec un revêtement mixte, un toit plat et un toit en métal.
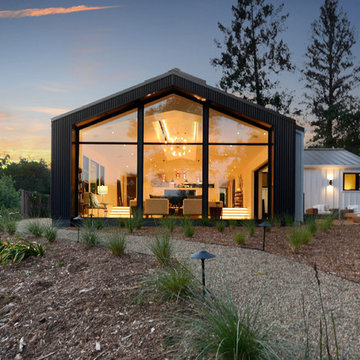
Idée de décoration pour une façade de maison blanche champêtre en panneau de béton fibré de plain-pied avec un toit à deux pans et un toit en métal.

Exemple d'une façade de maison montagne en bois à un étage avec un toit à deux pans, un toit marron et un toit en métal.
9