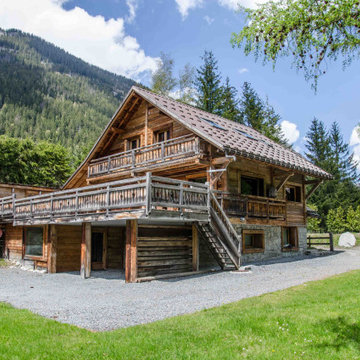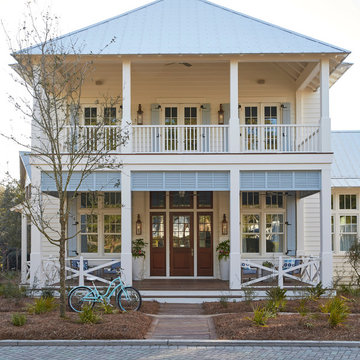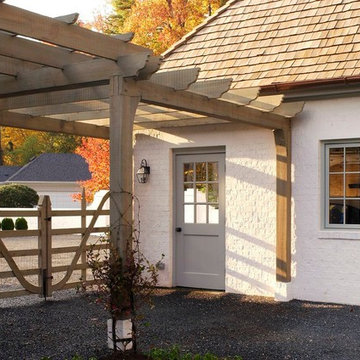Idées déco de façades de maisons marrons, grises
Trier par :
Budget
Trier par:Populaires du jour
1 - 20 sur 163 715 photos
1 sur 3

Pascal LEOPOLD
Cette photo montre une façade de maison blanche tendance en stuc de plain-pied avec un toit plat.
Cette photo montre une façade de maison blanche tendance en stuc de plain-pied avec un toit plat.
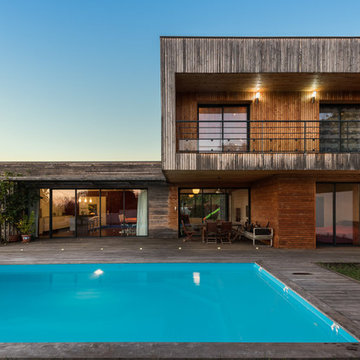
Arnaud Bertrande
Idée de décoration pour une façade de maison marine en bois avec un toit plat.
Idée de décoration pour une façade de maison marine en bois avec un toit plat.
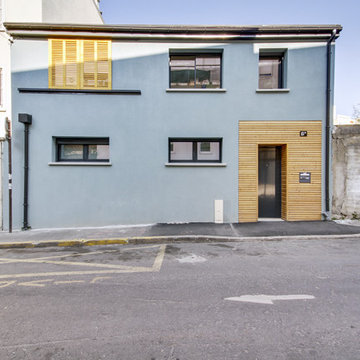
Cette photo montre une façade de maison bleue tendance en stuc à un étage avec un toit plat.
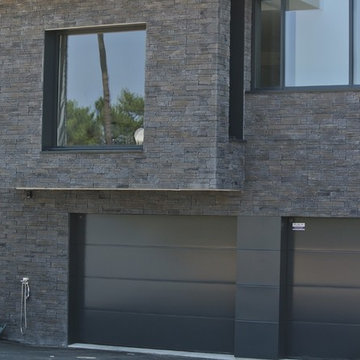
Parement pierre Rocky Mountain ton anthracite Orsol de chez Hémisphère réalisation L. Ratabouc
Cette image montre une façade de maison design.
Cette image montre une façade de maison design.

Cette image montre une façade de maison grise craftsman en brique à un étage avec un toit mixte et un toit à deux pans.

The modern white home was completed using LP SmartSide White siding. The main siding is 7" wood grain with LP Shingle and Board and Batten used as an accent. this home has industrial modern touches throughout!

Exemple d'une façade de maison blanche nature en bois à un étage avec un toit à deux pans, un toit mixte et un toit noir.

In order to meld with the clean lines of this contemporary Boulder residence, lights were detailed such that they float each step at night. This hidden lighting detail was the perfect complement to the cascading hardscape.
Architect: Mosaic Architects, Boulder Colorado
Landscape Architect: R Design, Denver Colorado
Photographer: Jim Bartsch Photography
Key Words: Lights under stairs, step lights, lights under treads, stair lighting, exterior stair lighting, exterior stairs, outdoor stairs outdoor stair lighting, landscape stair lighting, landscape step lighting, outdoor step lighting, LED step lighting, LED stair Lighting, hardscape lighting, outdoor lighting, exterior lighting, lighting designer, lighting design, contemporary exterior, modern exterior, contemporary exterior lighting, exterior modern, modern exterior lighting, modern exteriors, contemporary exteriors, modern lighting, modern lighting, modern lighting design, modern lighting, modern design, modern lighting design, modern design

The front porch of the existing house remained. It made a good proportional guide for expanding the 2nd floor. The master bathroom bumps out to the side. And, hand sawn wood brackets hold up the traditional flying-rafter eaves.
Max Sall Photography

Aménagement d'une façade de maison marron montagne en bois avec un toit à deux pans et un toit en shingle.

New entry stair using bluestone and batu cladding. New deck and railings. New front door and painted exterior.
Cette image montre une grande façade de maison grise design en bois à un étage avec un toit à quatre pans.
Cette image montre une grande façade de maison grise design en bois à un étage avec un toit à quatre pans.

This house is adjacent to the first house, and was under construction when I began working with the clients. They had already selected red window frames, and the siding was unfinished, needing to be painted. Sherwin Williams colors were requested by the builder. They wanted it to work with the neighboring house, but have its own character, and to use a darker green in combination with other colors. The light trim is Sherwin Williams, Netsuke, the tan is Basket Beige. The color on the risers on the steps is slightly deeper. Basket Beige is used for the garage door, the indentation on the front columns, the accent in the front peak of the roof, the siding on the front porch, and the back of the house. It also is used for the fascia board above the two columns under the front curving roofline. The fascia and columns are outlined in Netsuke, which is also used for the details on the garage door, and the trim around the red windows. The Hardie shingle is in green, as is the siding on the side of the garage. Linda H. Bassert, Masterworks Window Fashions & Design, LLC

Stephen Ironside
Cette photo montre une grande façade de maison grise et métallique montagne à un étage avec un toit en appentis et un toit en métal.
Cette photo montre une grande façade de maison grise et métallique montagne à un étage avec un toit en appentis et un toit en métal.

In fill project in a historic overlay neighborhood. Custom designed LEED Platinum residence.
Showcase Photography
Exemple d'une petite façade de maison bleue craftsman à un étage avec un toit à deux pans.
Exemple d'une petite façade de maison bleue craftsman à un étage avec un toit à deux pans.

Roof Color: Weathered Wood
Siding Color: Benjamin Moore matched to C2 Paint's Wood Ash Color.
Aménagement d'une grande façade de maison grise classique en bois à un étage avec un toit en shingle.
Aménagement d'une grande façade de maison grise classique en bois à un étage avec un toit en shingle.

A south facing extension has been built to convert a derelict Grade II listed barn into a sustainable, contemporary and comfortable home that invites natural light into the living spaces with glass extension to barn.
Glovers Barn was a derelict 15th Century Grade II listed barn on the ‘Historic Buildings at Risk’ register in need of a complete barn renovation to transform it from a dark, constrained dwelling to an open, inviting and functional abode.
Stamos Yeoh Architects thoughtfully designed a rear south west glass extension to barn with 20mm minimal sightline slim framed sliding glass doors to maximise the natural light ingress into the home. The flush thresholds enable easy access between the kitchen and external living spaces connecting to the mature gardens.

This classic shingle-style home perched on the shores of Lake Champlain was designed by architect Ramsay Gourd and built by Red House Building. Complete with flared shingle walls, natural stone columns, a slate roof with massive eaves, gracious porches, coffered ceilings, and a mahogany-clad living room; it's easy to imagine that watching the sunset may become the highlight of each day!
Idées déco de façades de maisons marrons, grises
1
