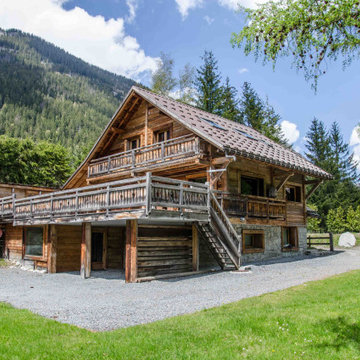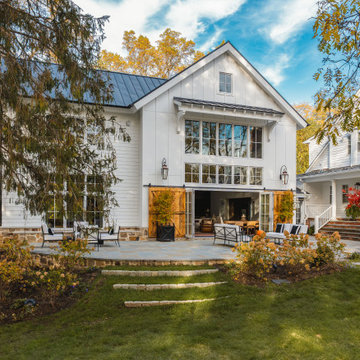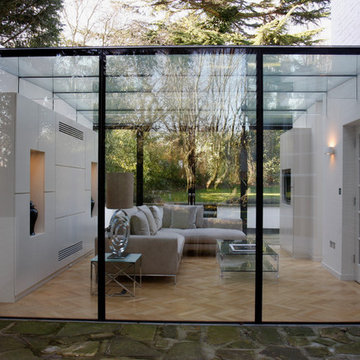Idées déco de façades de maisons marrons, grises
Trier par :
Budget
Trier par:Populaires du jour
1 - 20 sur 163 715 photos
1 sur 3
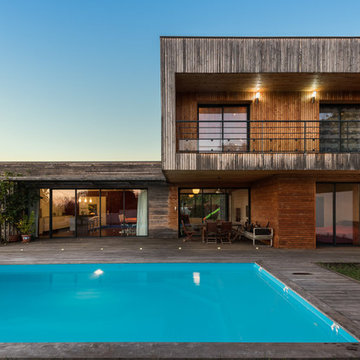
Arnaud Bertrande
Idée de décoration pour une façade de maison marine en bois avec un toit plat.
Idée de décoration pour une façade de maison marine en bois avec un toit plat.
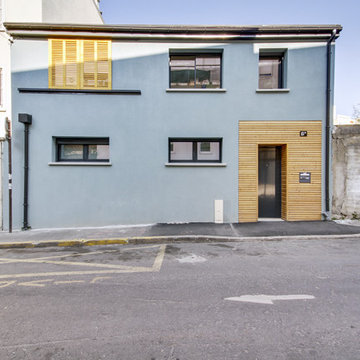
Cette photo montre une façade de maison bleue tendance en stuc à un étage avec un toit plat.

Pascal LEOPOLD
Cette photo montre une façade de maison blanche tendance en stuc de plain-pied avec un toit plat.
Cette photo montre une façade de maison blanche tendance en stuc de plain-pied avec un toit plat.

Who lives there: Asha Mevlana and her Havanese dog named Bali
Location: Fayetteville, Arkansas
Size: Main house (400 sq ft), Trailer (160 sq ft.), 1 loft bedroom, 1 bath
What sets your home apart: The home was designed specifically for my lifestyle.
My inspiration: After reading the book, "The Life Changing Magic of Tidying," I got inspired to just live with things that bring me joy which meant scaling down on everything and getting rid of most of my possessions and all of the things that I had accumulated over the years. I also travel quite a bit and wanted to live with just what I needed.
About the house: The L-shaped house consists of two separate structures joined by a deck. The main house (400 sq ft), which rests on a solid foundation, features the kitchen, living room, bathroom and loft bedroom. To make the small area feel more spacious, it was designed with high ceilings, windows and two custom garage doors to let in more light. The L-shape of the deck mirrors the house and allows for the two separate structures to blend seamlessly together. The smaller "amplified" structure (160 sq ft) is built on wheels to allow for touring and transportation. This studio is soundproof using recycled denim, and acts as a recording studio/guest bedroom/practice area. But it doesn't just look like an amp, it actually is one -- just plug in your instrument and sound comes through the front marine speakers onto the expansive deck designed for concerts.
My favorite part of the home is the large kitchen and the expansive deck that makes the home feel even bigger. The deck also acts as a way to bring the community together where local musicians perform. I love having a the amp trailer as a separate space to practice music. But I especially love all the light with windows and garage doors throughout.
Design team: Brian Crabb (designer), Zack Giffin (builder, custom furniture) Vickery Construction (builder) 3 Volve Construction (builder)
Design dilemmas: Because the city wasn’t used to having tiny houses there were certain rules that didn’t quite make sense for a tiny house. I wasn’t allowed to have stairs leading up to the loft, only ladders were allowed. Since it was built, the city is beginning to revisit some of the old rules and hopefully things will be changing.
Photo cred: Don Shreve

Custom Front Porch
Réalisation d'une façade de maison grise craftsman à un étage avec un revêtement mixte.
Réalisation d'une façade de maison grise craftsman à un étage avec un revêtement mixte.

This photo shows the single-story family room addition to an unusual 1930's stone house, with floor-to-ceiling windows and glass doors, and new flagstone patio. Photo: Jeffrey Totaro

This gorgeous modern home sits along a rushing river and includes a separate enclosed pavilion. Distinguishing features include the mixture of metal, wood and stone textures throughout the home in hues of brown, grey and black.
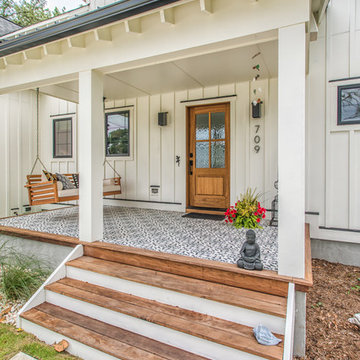
#houseplan 970048VC comes to life in North Carolina
Specs-at-a-glance
3 beds
2.5 baths
1,900+ sq. ft.
PLUS apartment over the garage
Plans: https://www.architecturaldesigns.com/970048VC
#970048VC
#readywhenyouare
#houseplan
#modernfarmhouse
#homesweethome
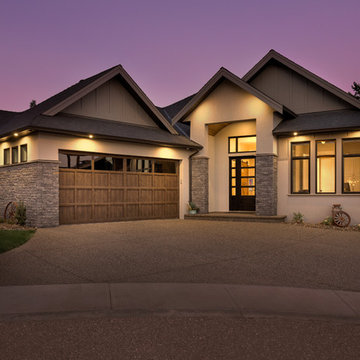
Sublime photography
Cette photo montre une façade de maison beige chic en stuc de taille moyenne et de plain-pied avec un toit à deux pans et un toit en shingle.
Cette photo montre une façade de maison beige chic en stuc de taille moyenne et de plain-pied avec un toit à deux pans et un toit en shingle.
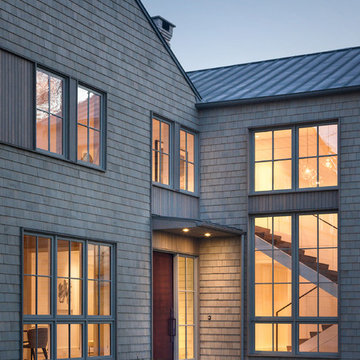
Michael Biondo Photography
Inspiration pour une grande façade de maison beige traditionnelle en bois à un étage avec un toit à deux pans.
Inspiration pour une grande façade de maison beige traditionnelle en bois à un étage avec un toit à deux pans.
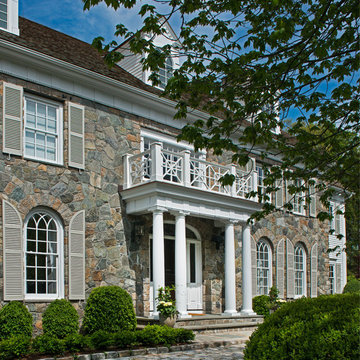
Jane Beiles Photography
Idées déco pour une grande façade de maison multicolore bord de mer en pierre à deux étages et plus avec un toit à deux pans.
Idées déco pour une grande façade de maison multicolore bord de mer en pierre à deux étages et plus avec un toit à deux pans.

View of carriage house garage doors, observatory silo, and screened in porch overlooking the lake.
Cette photo montre une très grande façade de grange rénovée rouge nature en bois à deux étages et plus avec un toit à deux pans.
Cette photo montre une très grande façade de grange rénovée rouge nature en bois à deux étages et plus avec un toit à deux pans.
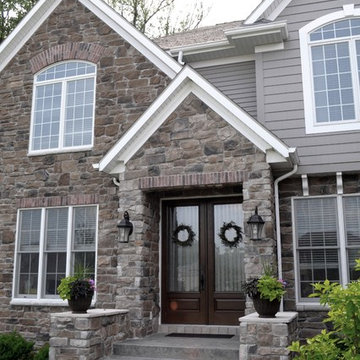
Bradford Quartz with Adams Creek Soldier Course Brick
Aménagement d'une façade de maison montagne.
Aménagement d'une façade de maison montagne.
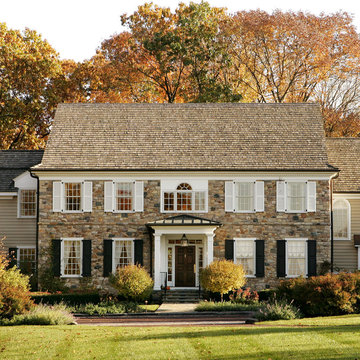
Custom home in Bucks County designed and built by Trueblood.
[photo: Tom Grimes]
Aménagement d'une façade de maison classique en pierre à deux étages et plus avec un toit à deux pans.
Aménagement d'une façade de maison classique en pierre à deux étages et plus avec un toit à deux pans.

This barn addition was accomplished by dismantling an antique timber frame and resurrecting it alongside a beautiful 19th century farmhouse in Vermont.
What makes this property even more special, is that all native Vermont elements went into the build, from the original barn to locally harvested floors and cabinets, native river rock for the chimney and fireplace and local granite for the foundation. The stone walls on the grounds were all made from stones found on the property.
The addition is a multi-level design with 1821 sq foot of living space between the first floor and the loft. The open space solves the problems of small rooms in an old house.
The barn addition has ICFs (r23) and SIPs so the building is airtight and energy efficient.
It was very satisfying to take an old barn which was no longer being used and to recycle it to preserve it's history and give it a new life.

photo credit GREGORY M. RICHARD COPYRIGHT © 2013
Exemple d'une façade de maison craftsman.
Exemple d'une façade de maison craftsman.
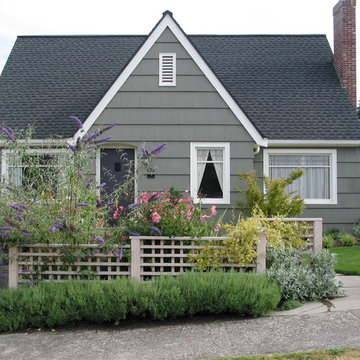
Whole House Remodel of a 1930s home in a suburb of Seattle.
Exemple d'une façade de maison grise chic de plain-pied.
Exemple d'une façade de maison grise chic de plain-pied.
Idées déco de façades de maisons marrons, grises
1
