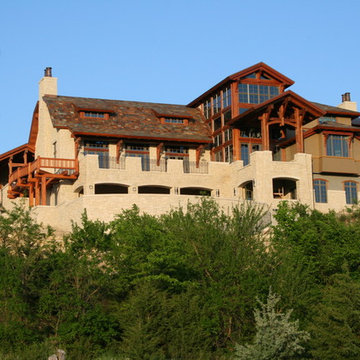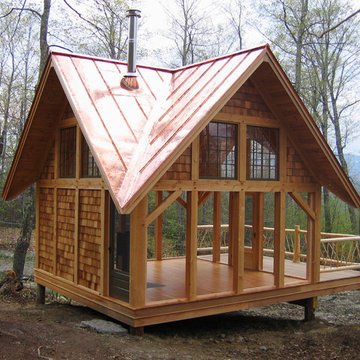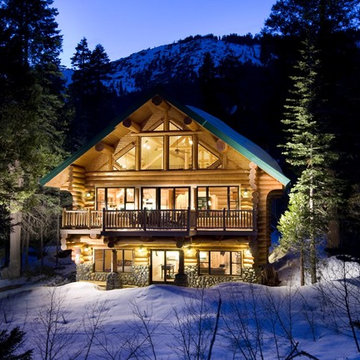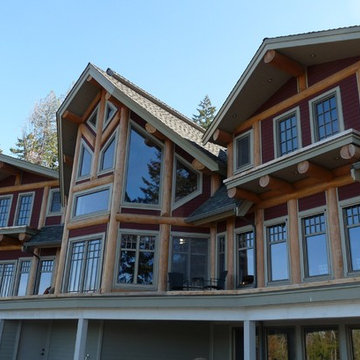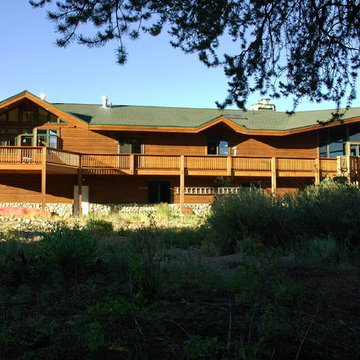Idées déco de façades de maisons montagne
Trier par:Populaires du jour
1 - 13 sur 13 photos
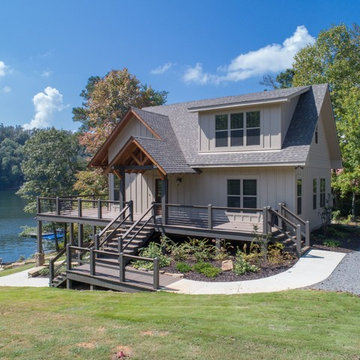
Dave Warren - Cullman Aerial Photography
Réalisation d'une façade de maison chalet en bois à un étage avec un toit à deux pans et un toit en shingle.
Réalisation d'une façade de maison chalet en bois à un étage avec un toit à deux pans et un toit en shingle.
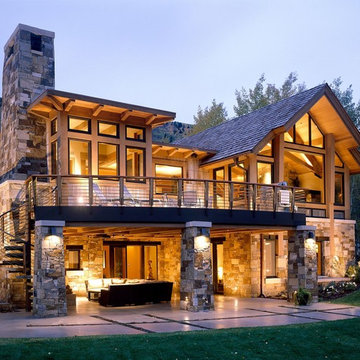
Idées déco pour une grande façade de maison marron montagne en pierre.
Trouvez le bon professionnel près de chez vous
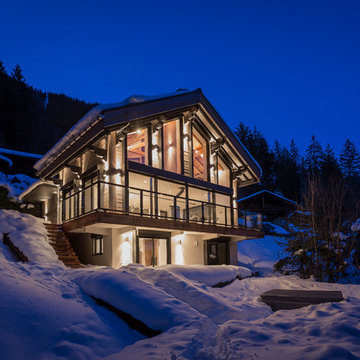
Onix Studio Alexandre Mermillod
Réalisation d'une façade de maison chalet en verre de taille moyenne et à deux étages et plus avec un toit à quatre pans.
Réalisation d'une façade de maison chalet en verre de taille moyenne et à deux étages et plus avec un toit à quatre pans.
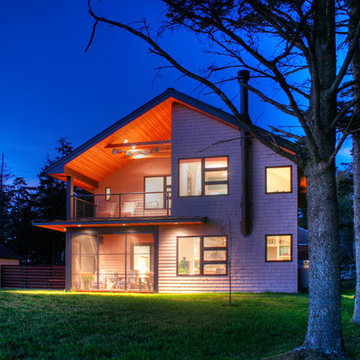
Featured on the cover of the Boston Globe Magazine, this “modern cottage” was designed to accommodate the client’s intimate lifestyle, with an open floor plan that allows light to flow through the rooms. Primary household functions were placed in opposite corners of the house to orchestrate a diagonal movement from one end of the house to the other, which in turn creates a sense of spaciousness within this modest structure.
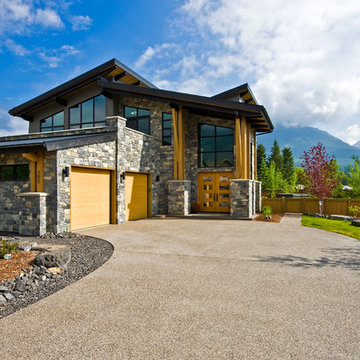
www.LipsettPhotographyGroup.com
Cette image montre une façade de maison grise chalet en pierre avec un toit en appentis.
Cette image montre une façade de maison grise chalet en pierre avec un toit en appentis.
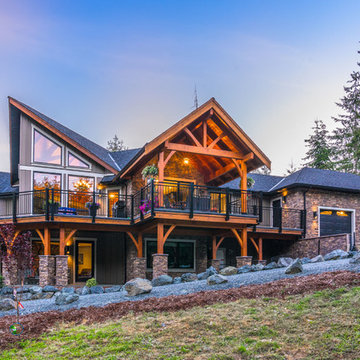
This 3 bedroom, 3 ½ bath custom home has a great rustic in-the-woods feel, with spectacular timber frame beams, an a-frame open concept great room, and a focus on natural elements and materials throughout the home. The homeowners didn’t want to cut down any of the surrounding trees on the property and chose to orient the home so that the forest was the primary view. The end result is a true “cabin in the woods” experience.
The home was designed with the master suite on the main floor, along with a dedicated exercise room, full laundry room and wrap-around sundeck. The ground floor features a spacious rec room, office, and the two additional bedrooms.
The finishes throughout the home are high end but rustic, including K2 Stone, Alder cabinetry, granite countertops, oil-rubbed bronze hardware, free standing soaker tubs in the bathrooms, hickory hardwood flooring, timber framing inside and out, and Hardie plank siding with cedar shingles.
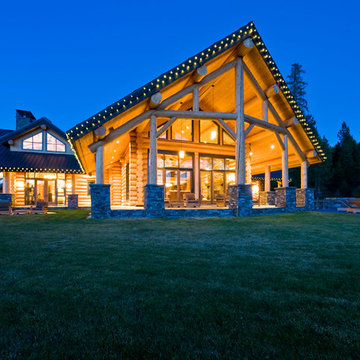
This exceptional log home is remotely located and perfectly situated to complement the natural surroundings. The home fully utilizes its spectacular views. Our design for the homeowners blends elements of rustic elegance juxtaposed with modern clean lines. It’s a sensational space where the rugged, tactile elements highlight the contrasting modern finishes.
http://www.lipsettphotographygroup.com/
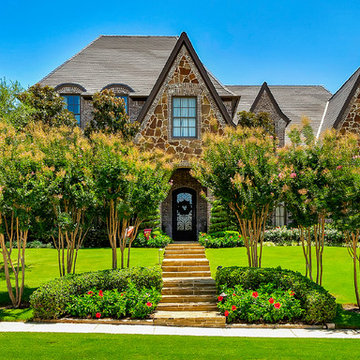
J. Ryan Caruthers
Cette image montre une façade de maison chalet en pierre à un étage.
Cette image montre une façade de maison chalet en pierre à un étage.
Idées déco de façades de maisons montagne
1
