Idées déco de façades de maisons noires en bois
Trier par :
Budget
Trier par:Populaires du jour
241 - 260 sur 3 806 photos
1 sur 3
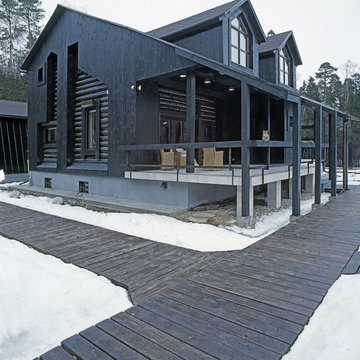
Архитектор Алексей Розенберг
фото Евгений Лучин
Inspiration pour une petite façade de maison noire rustique en bois à un étage avec un toit à deux pans.
Inspiration pour une petite façade de maison noire rustique en bois à un étage avec un toit à deux pans.
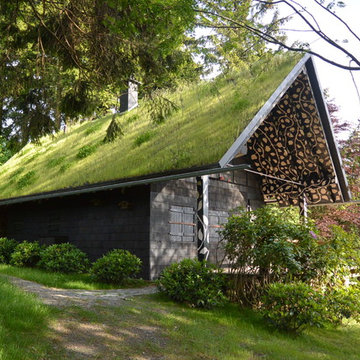
Idée de décoration pour une petite façade de maison noire chalet en bois de plain-pied avec un toit à deux pans.
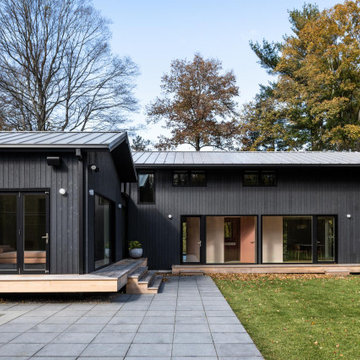
(via VonDalwig) An existing 1967 complex of three buildings and a pool situated on 13 acres of meadows and wetlands was previously renovated and 2009. The main house was extended and a pool added in that renovation but the addition and pool felt more like a detached limb than an integrated part to the house and the plan adjustments and facade work did little to take advantage of the beautiful property and surroundings. Our approach was to allow the parts – the buildings, the landscape, the pool – to unfold and connect to the whole both inside and out, spatially and programmatically – and to establish relationships between spaces that builds a ‘stage’ allowing a programmatic ‘dance’ for the owners to visually and physically connect to the beautiful exterior setting. We reconfigured the floor plan and exterior openings, directing it towards views and created an exterior pergola that include, rather than exclude, the guest studio while also fulfilling the town pool regulations. The outcome is a subtle framing of multiple platforms that connects in and out.
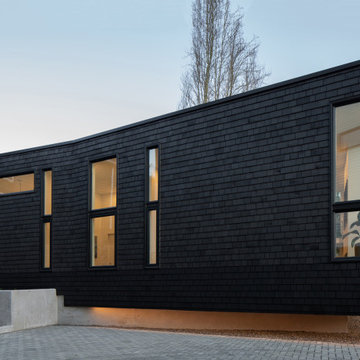
Idées déco pour une petite façade de Tiny House noire en bois et bardeaux de plain-pied avec un toit plat et un toit gris.
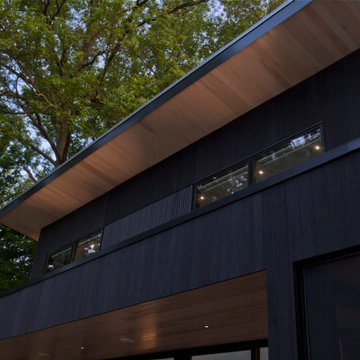
Fascia + Soffit Details - Existing 1970s cottage transformed into modern lodge - view from lakeside - HLODGE - Unionville, IN - Lake Lemon - HAUS | Architecture For Modern Lifestyles (architect + photographer) - WERK | Building Modern (builder)
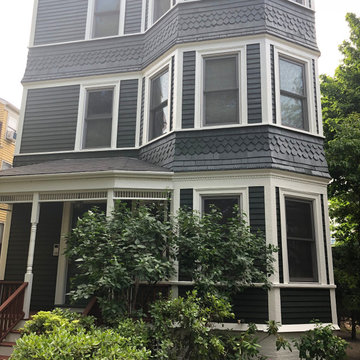
Here, you can see how much greenery is present near the porch. Painting this section of the house required extra attention to detail. As you can see, the large bush almost presses against the siding and windows. You’ll also notice how we color matched the top of the steps and front porch to the brown the homeowners chose for the railings and posts. This is a very effective way to merge a color scheme. Coupled with the white, it adds a welcoming touch to the entrance of the home.
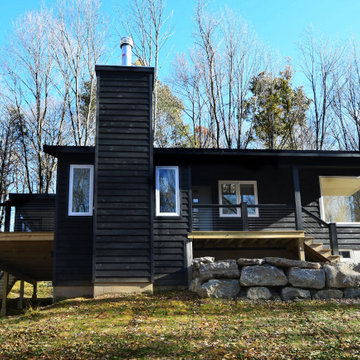
Exterior of this modern country ranch home in the forests of the Catskill mountains. Black clapboard siding and huge picture windows.
Idée de décoration pour une façade de maison noire vintage en bois de taille moyenne et de plain-pied avec un toit en appentis et un toit en métal.
Idée de décoration pour une façade de maison noire vintage en bois de taille moyenne et de plain-pied avec un toit en appentis et un toit en métal.
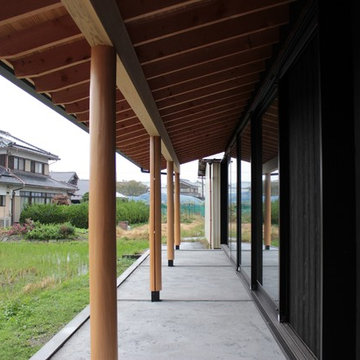
軒下の空間
Inspiration pour une grande façade de maison noire asiatique en bois à un étage avec un toit à deux pans et un toit en métal.
Inspiration pour une grande façade de maison noire asiatique en bois à un étage avec un toit à deux pans et un toit en métal.
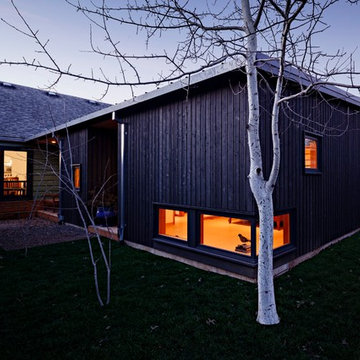
Lincoln Barbour Photo
Aménagement d'une façade de maison noire moderne en bois de taille moyenne et de plain-pied avec un toit en appentis.
Aménagement d'une façade de maison noire moderne en bois de taille moyenne et de plain-pied avec un toit en appentis.
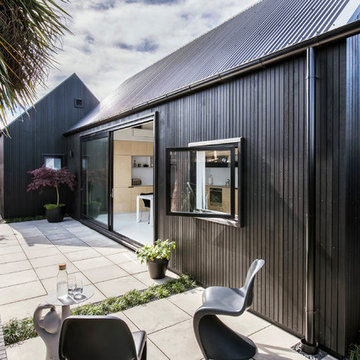
Stephen Goodenough
Idée de décoration pour une petite façade de maison noire design en bois de plain-pied avec un toit à deux pans.
Idée de décoration pour une petite façade de maison noire design en bois de plain-pied avec un toit à deux pans.
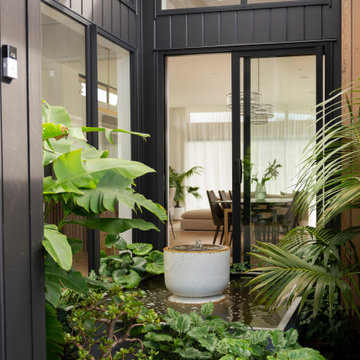
Idée de décoration pour une façade de maison noire marine en bois de taille moyenne et de plain-pied avec un toit plat, un toit en métal et un toit noir.
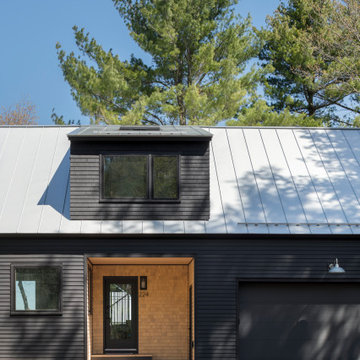
Idées déco pour une grande façade de maison noire moderne en bois et bardage à clin à un étage avec un toit à deux pans, un toit en métal et un toit gris.
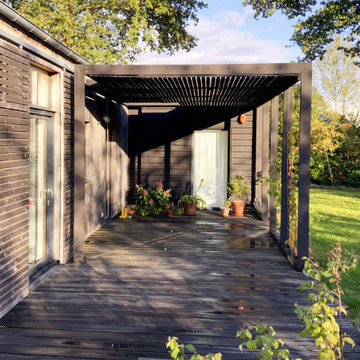
Cette photo montre une façade de maison noire en bois et planches et couvre-joints de taille moyenne et à un étage avec un toit à deux pans, un toit en shingle et un toit noir.
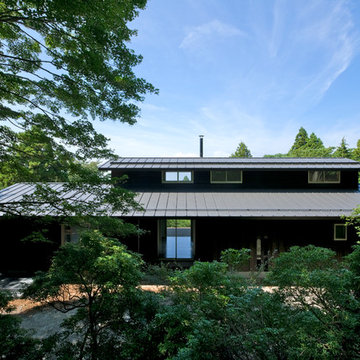
Idée de décoration pour une façade de maison noire nordique en bois et planches et couvre-joints de plain-pied et de taille moyenne avec un toit à deux pans, un toit noir et un toit en métal.
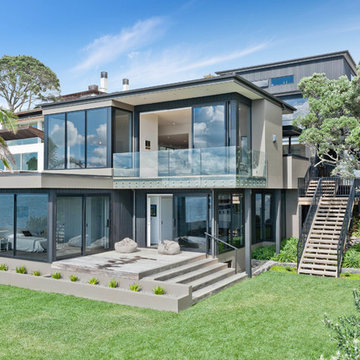
The building has been anchored into the site with a series of stepped forms being used to reduce the scale of the site cut and slope. A central deck/courtyard provides sheltered private indoor/outdoor living, creating a central hub for the second floor.
Photography by DRAW Photography Ltd
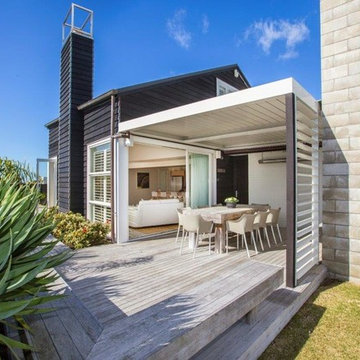
Mark Herbulot Photography
Réalisation d'une façade de maison noire marine en bois de taille moyenne et à un étage.
Réalisation d'une façade de maison noire marine en bois de taille moyenne et à un étage.
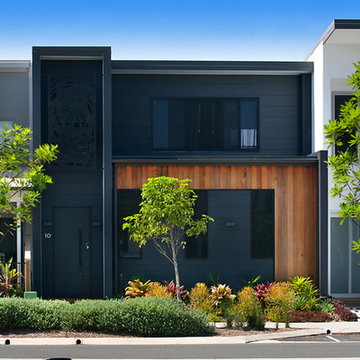
Idée de décoration pour une petite façade de maison noire minimaliste en bois à un étage.
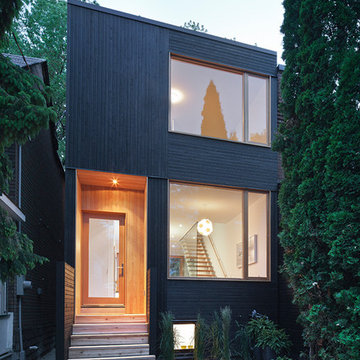
Steven Evans Photography
Idée de décoration pour une petite façade de maison noire minimaliste en bois à un étage.
Idée de décoration pour une petite façade de maison noire minimaliste en bois à un étage.
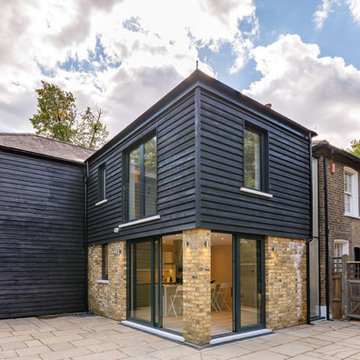
Sensitive two storey contemporary rear extension with dark timber cladding to first floor to visually break up the mass of the proposal and soften the scheme, whilst taking reference from the nearby historic cottages and other examples of weatherboard cladding found in the area. Architect: OPEN london. Contractor: Bentleys Renovation
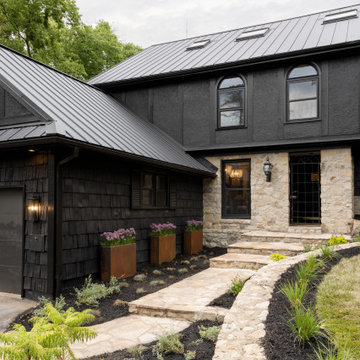
Cette photo montre une façade de maison noire en bois et bardeaux à un étage avec un toit en métal et un toit noir.
Idées déco de façades de maisons noires en bois
13