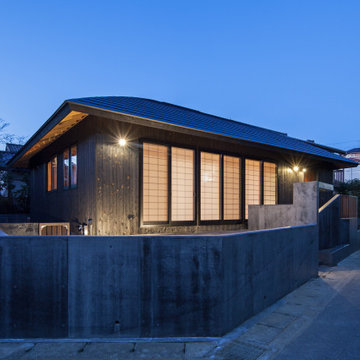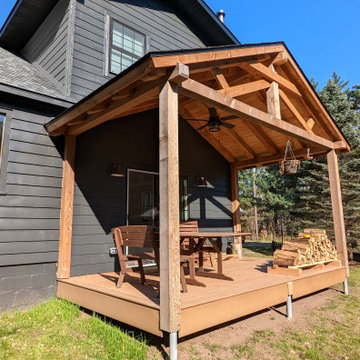Idées déco de façades de maisons noires en bois
Trier par :
Budget
Trier par:Populaires du jour
161 - 180 sur 3 795 photos
1 sur 3
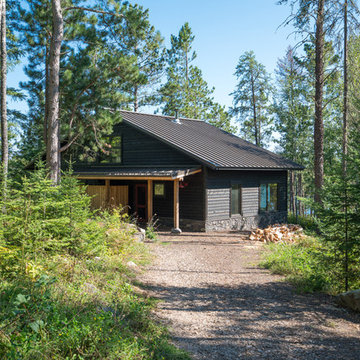
Mark Teskey Photography
Idées déco pour une façade de maison noire scandinave en bois de taille moyenne et de plain-pied avec un toit à deux pans.
Idées déco pour une façade de maison noire scandinave en bois de taille moyenne et de plain-pied avec un toit à deux pans.
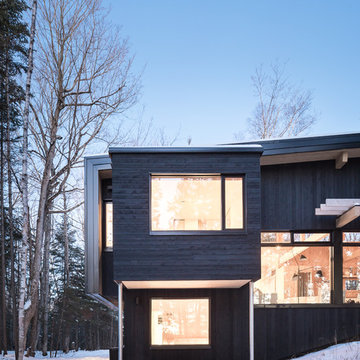
Martin Dufour architecte
Photographe: Ulysse Lemerise
Réalisation d'une petite façade de maison noire chalet en bois à niveaux décalés.
Réalisation d'une petite façade de maison noire chalet en bois à niveaux décalés.
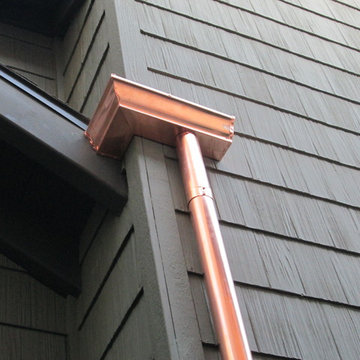
closeup #2 - multistory home copper gutter installation
Réalisation d'une façade de maison noire tradition en bois de taille moyenne et à un étage avec un toit à deux pans.
Réalisation d'une façade de maison noire tradition en bois de taille moyenne et à un étage avec un toit à deux pans.
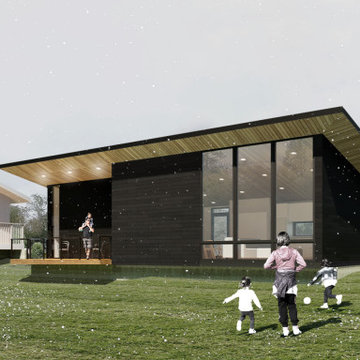
Inspired by Japanese design, this ADU is a spacious 1-bedroom, 1-bathroom home, with a large open great room and covered balcony. As a single level design, it is perfect for aging in place.

The project’s goal is to introduce more affordable contemporary homes for Triangle Area housing. This 1,800 SF modern ranch-style residence takes its shape from the archetypal gable form and helps to integrate itself into the neighborhood. Although the house presents a modern intervention, the project’s scale and proportional parameters integrate into its context.
Natural light and ventilation are passive goals for the project. A strong indoor-outdoor connection was sought by establishing views toward the wooded landscape and having a deck structure weave into the public area. North Carolina’s natural textures are represented in the simple black and tan palette of the facade.
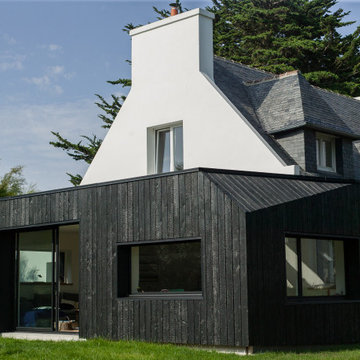
Rénovation d'une maison bretonne et extension de la pièce de vie
Exemple d'une petite façade de maison noire bord de mer en bois et bardage à clin de plain-pied avec un toit plat, un toit végétal et un toit noir.
Exemple d'une petite façade de maison noire bord de mer en bois et bardage à clin de plain-pied avec un toit plat, un toit végétal et un toit noir.
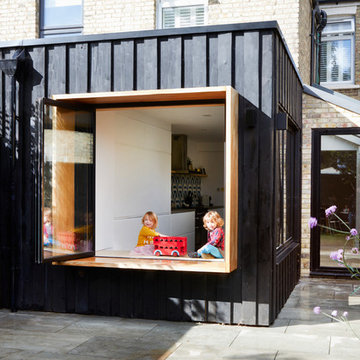
Exemple d'une façade de maison de ville noire tendance en bois de taille moyenne et de plain-pied.
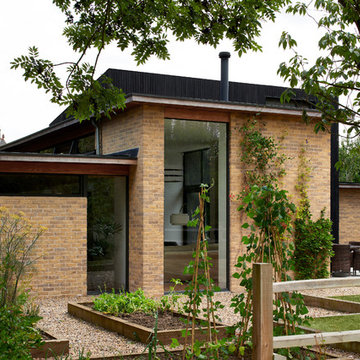
Adam Carter Photography
Aménagement d'une façade de maison noire contemporaine en bois de taille moyenne et à un étage avec un toit plat et un toit végétal.
Aménagement d'une façade de maison noire contemporaine en bois de taille moyenne et à un étage avec un toit plat et un toit végétal.
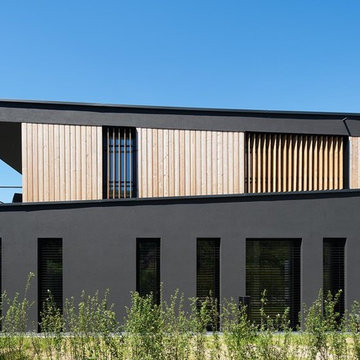
Stephan Baumann, bild_raum
Idées déco pour une façade de maison noire contemporaine en bois de plain-pied avec un toit plat.
Idées déco pour une façade de maison noire contemporaine en bois de plain-pied avec un toit plat.
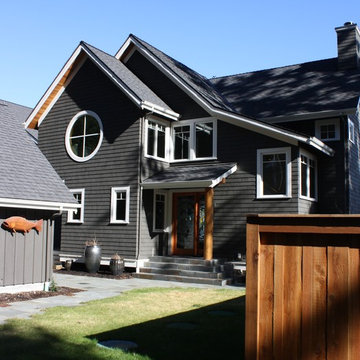
Entry side of home opposite the view and the detached garage. Entry through a beach themed colored glass door gives a hint of the view beyond.
Photos by Pelletier + Schaar
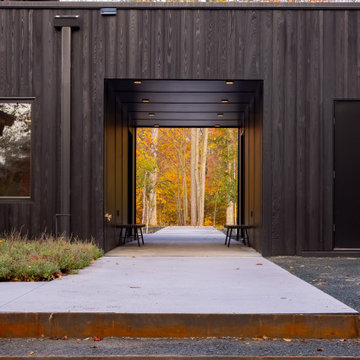
this Breezeway between the garage and house forms a portal framing natural views
Idées déco pour une façade de maison noire montagne en bois et planches et couvre-joints avec un toit plat.
Idées déco pour une façade de maison noire montagne en bois et planches et couvre-joints avec un toit plat.
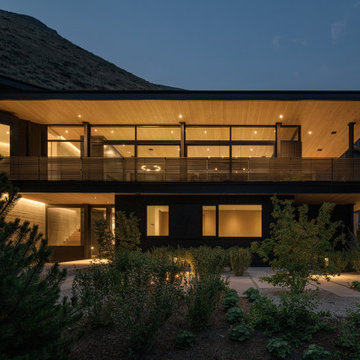
This Ketchum cabin retreat is a modern take of the conventional cabin with clean roof lines, large expanses of glass, and tiered living spaces. The board-form concrete exterior, charred cypress wood siding, and steel panels work harmoniously together. The natural elements of the home soften the hard lines, allowing it to submerge into its surroundings.
The Glo A5 triple-pane windows and doors were utilized for their advanced performance capabilities. Year-round comfort is achieved by the thermally-broken aluminum frame, low iron glass, multiple air seals, and argon-filled glazing. Advanced thermal technology was pivotal for the home’s design considering the amount of glazing that is used throughout the home. The windows and multiple 16’ sliding doors are one of the main features of the home’s design, focusing heavily on the beauty of Idaho. The doors also allow easy access to the deck, creating an eagle-eye view of the Valley.
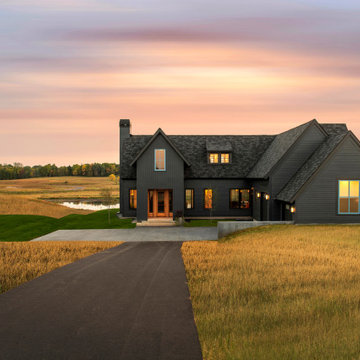
Eye-Land: Named for the expansive white oak savanna views, this beautiful 5,200-square foot family home offers seamless indoor/outdoor living with five bedrooms and three baths, and space for two more bedrooms and a bathroom.
The site posed unique design challenges. The home was ultimately nestled into the hillside, instead of placed on top of the hill, so that it didn’t dominate the dramatic landscape. The openness of the savanna exposes all sides of the house to the public, which required creative use of form and materials. The home’s one-and-a-half story form pays tribute to the site’s farming history. The simplicity of the gable roof puts a modern edge on a traditional form, and the exterior color palette is limited to black tones to strike a stunning contrast to the golden savanna.
The main public spaces have oversized south-facing windows and easy access to an outdoor terrace with views overlooking a protected wetland. The connection to the land is further strengthened by strategically placed windows that allow for views from the kitchen to the driveway and auto court to see visitors approach and children play. There is a formal living room adjacent to the front entry for entertaining and a separate family room that opens to the kitchen for immediate family to gather before and after mealtime.
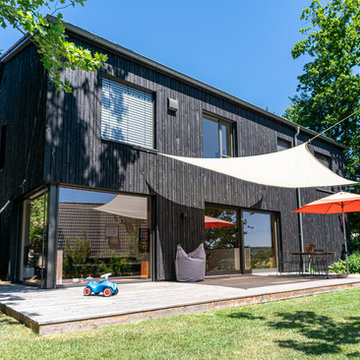
Foto: Andreas Kranz
Aménagement d'une façade de maison noire contemporaine en bois à un étage avec un toit à deux pans.
Aménagement d'une façade de maison noire contemporaine en bois à un étage avec un toit à deux pans.
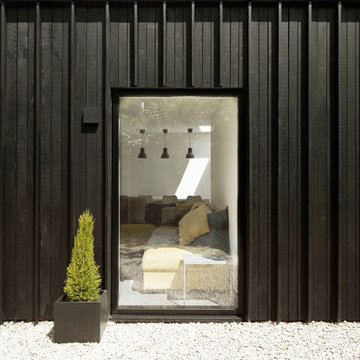
Photography by Richard Chivers https://www.rchivers.co.uk/
Marshall House is an extension to a Grade II listed dwelling in the village of Twyford, near Winchester, Hampshire. The original house dates from the 17th Century, although it had been remodelled and extended during the late 18th Century.
The clients contacted us to explore the potential to extend their home in order to suit their growing family and active lifestyle. Due to the constraints of living in a listed building, they were unsure as to what development possibilities were available. The brief was to replace an existing lean-to and 20th century conservatory with a new extension in a modern, contemporary approach. The design was developed in close consultation with the local authority as well as their historic environment department, in order to respect the existing property and work to achieve a positive planning outcome.
Like many older buildings, the dwelling had been adjusted here and there, and updated at numerous points over time. The interior of the existing property has a charm and a character - in part down to the age of the property, various bits of work over time and the wear and tear of the collective history of its past occupants. These spaces are dark, dimly lit and cosy. They have low ceilings, small windows, little cubby holes and odd corners. Walls are not parallel or perpendicular, there are steps up and down and places where you must watch not to bang your head.
The extension is accessed via a small link portion that provides a clear distinction between the old and new structures. The initial concept is centred on the idea of contrasts. The link aims to have the effect of walking through a portal into a seemingly different dwelling, that is modern, bright, light and airy with clean lines and white walls. However, complementary aspects are also incorporated, such as the strategic placement of windows and roof lights in order to cast light over walls and corners to create little nooks and private views. The overall form of the extension is informed by the awkward shape and uses of the site, resulting in the walls not being parallel in plan and splaying out at different irregular angles.
Externally, timber larch cladding is used as the primary material. This is painted black with a heavy duty barn paint, that is both long lasting and cost effective. The black finish of the extension contrasts with the white painted brickwork at the rear and side of the original house. The external colour palette of both structures is in opposition to the reality of the interior spaces. Although timber cladding is a fairly standard, commonplace material, visual depth and distinction has been created through the articulation of the boards. The inclusion of timber fins changes the way shadows are cast across the external surface during the day. Whilst at night, these are illuminated by external lighting.
A secondary entrance to the house is provided through a concealed door that is finished to match the profile of the cladding. This opens to a boot/utility room, from which a new shower room can be accessed, before proceeding to the new open plan living space and dining area.
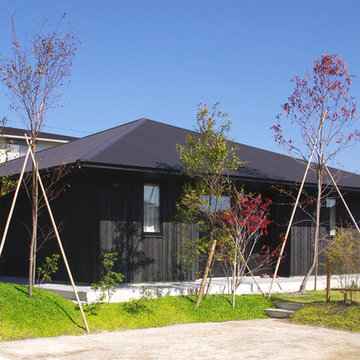
凛とした平屋
低く構えた軒の深い方形屋根。夏の陽射しは遮り、冬の陽射しは奥深く受け入れる。
Idée de décoration pour une petite façade de maison noire asiatique en bois de plain-pied avec un toit à quatre pans.
Idée de décoration pour une petite façade de maison noire asiatique en bois de plain-pied avec un toit à quatre pans.
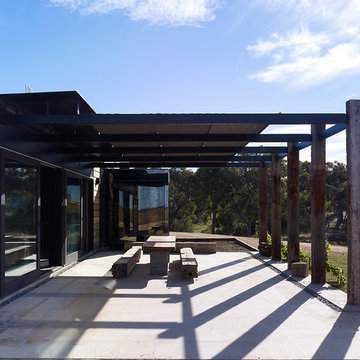
Derek Swalwell
Inspiration pour une façade de maison noire rustique en bois de taille moyenne et de plain-pied avec un toit en appentis.
Inspiration pour une façade de maison noire rustique en bois de taille moyenne et de plain-pied avec un toit en appentis.
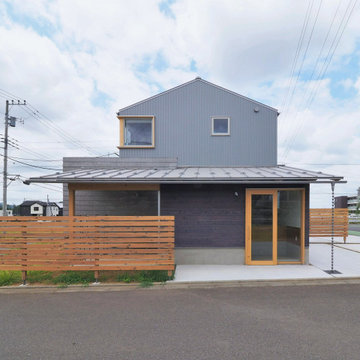
Inspiration pour une façade de maison noire nordique en bois et bardeaux de taille moyenne et à un étage avec un toit à deux pans, un toit en métal et un toit gris.
Idées déco de façades de maisons noires en bois
9
