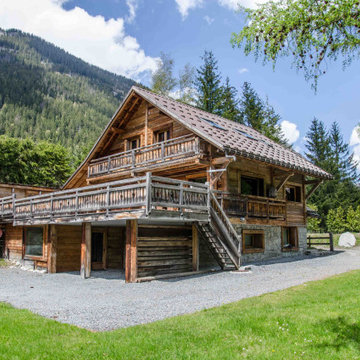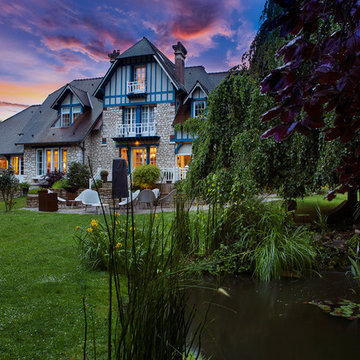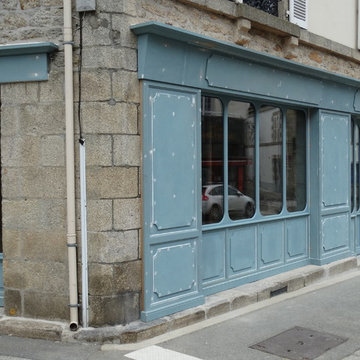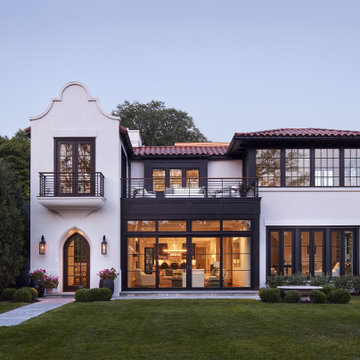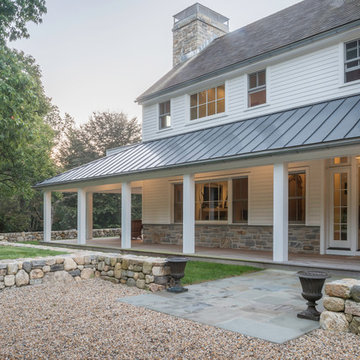Idées déco de façades de maisons grises, noires
Trier par :
Budget
Trier par:Populaires du jour
1 - 20 sur 205 911 photos
1 sur 3

Pascal LEOPOLD
Cette photo montre une façade de maison blanche tendance en stuc de plain-pied avec un toit plat.
Cette photo montre une façade de maison blanche tendance en stuc de plain-pied avec un toit plat.
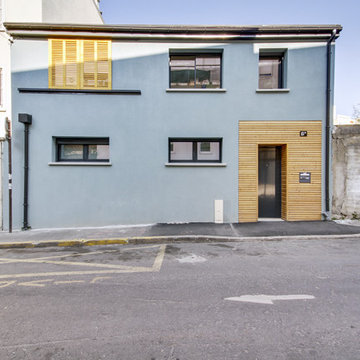
Cette photo montre une façade de maison bleue tendance en stuc à un étage avec un toit plat.
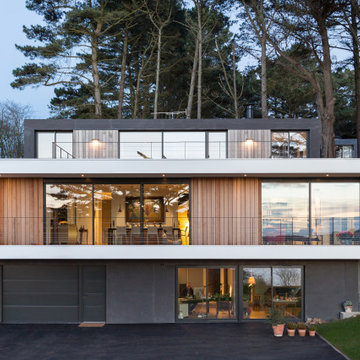
Idée de décoration pour une façade de maison multicolore design à deux étages et plus avec un revêtement mixte et un toit plat.
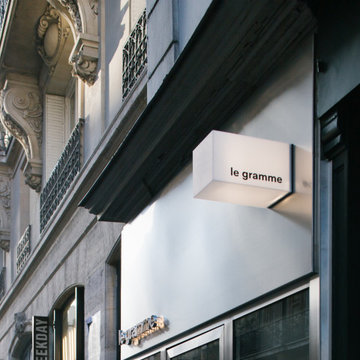
Conception d'une façade en inox brossé pour marquer l'entrée dans la boutique de bijoux masculins, le gramme.
Exemple d'un petite façade d'immeuble métallique tendance.
Exemple d'un petite façade d'immeuble métallique tendance.

Inspiration pour une très grande façade de maison blanche traditionnelle en brique à un étage avec un toit à deux pans et un toit en shingle.

This Modern Prairie Bungalow was designed to capture the natural beauty of the Canadian Rocky Mountains from every space within. The sprawling horizontal design and hipped roofs echo the surrounding mountain landscape. The color palette and natural materials help the home blend seamlessly into the Rockies with dark stained wood accents, textural stone, and smooth stucco. Black metal details and unique window configurations bring an industrial-inspired modern element to this mountain retreat. As you enter through the front entry, an abundance of windows flood the home with natural light – bringing the outdoors in. Two covered exterior living spaces provide ample room for entertaining and relaxing in this Springbank Hill custom home.
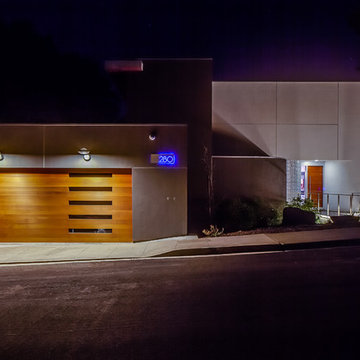
For this remodel in Portola Valley, California we were hired to rejuvenate a circa 1980 modernist house clad in deteriorating vertical wood siding. The house included a greenhouse style sunroom which got so unbearably hot as to be unusable. We opened up the floor plan and completely demolished the sunroom, replacing it with a new dining room open to the remodeled living room and kitchen. We added a new office and deck above the new dining room and replaced all of the exterior windows, mostly with oversized sliding aluminum doors by Fleetwood to open the house up to the wooded hillside setting. Stainless steel railings protect the inhabitants where the sliding doors open more than 50 feet above the ground below. We replaced the wood siding with stucco in varying tones of gray, white and black, creating new exterior lines, massing and proportions. We also created a new master suite upstairs and remodeled the existing powder room.
Architecture by Mark Brand Architecture. Interior Design by Mark Brand Architecture in collaboration with Applegate Tran Interiors. Lighting design by Luminae Souter. Photos by Christopher Stark Photography.

MillerRoodell Architects // Gordon Gregory Photography
Réalisation d'une façade de maison marron chalet en bois de plain-pied avec un toit en shingle et un toit à deux pans.
Réalisation d'une façade de maison marron chalet en bois de plain-pied avec un toit en shingle et un toit à deux pans.

View of front entry from driveway. Photo by Scott Hargis.
Cette image montre une grande façade de maison grise minimaliste en stuc de plain-pied avec un toit à quatre pans.
Cette image montre une grande façade de maison grise minimaliste en stuc de plain-pied avec un toit à quatre pans.

Front Entry and Deck
Inspiration pour une petite façade de maison grise minimaliste en stuc de plain-pied avec un toit à deux pans et un toit en shingle.
Inspiration pour une petite façade de maison grise minimaliste en stuc de plain-pied avec un toit à deux pans et un toit en shingle.

© 2015 Jonathan Dean. All Rights Reserved. www.jwdean.com.
Exemple d'une grande façade de maison blanche en stuc à deux étages et plus avec un toit à quatre pans.
Exemple d'une grande façade de maison blanche en stuc à deux étages et plus avec un toit à quatre pans.
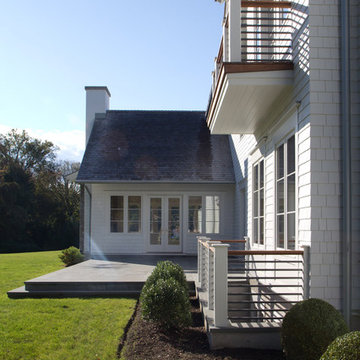
This new home features architectural forms that are rooted in traditional residential buildings, yet rendered with crisp clean contemporary materials.
Photographed By: Vic Gubinski
Interiors By: Heike Hein Home

Lake Cottage Porch, standing seam metal roofing and cedar shakes blend into the Vermont fall foliage. Simple and elegant.
Photos by Susan Teare
Aménagement d'une façade de maison montagne en bois de plain-pied avec un toit en métal et un toit noir.
Aménagement d'une façade de maison montagne en bois de plain-pied avec un toit en métal et un toit noir.

DRM Design Group provided Landscape Architecture services for a Local Austin, Texas residence. We worked closely with Redbud Custom Homes and Tim Brown Architecture to create a custom low maintenance- low water use contemporary landscape design. This Eco friendly design has a simple and crisp look with great contrasting colors that really accentuate the existing trees.
www.redbudaustin.com
www.timbrownarch.com
Idées déco de façades de maisons grises, noires
1
